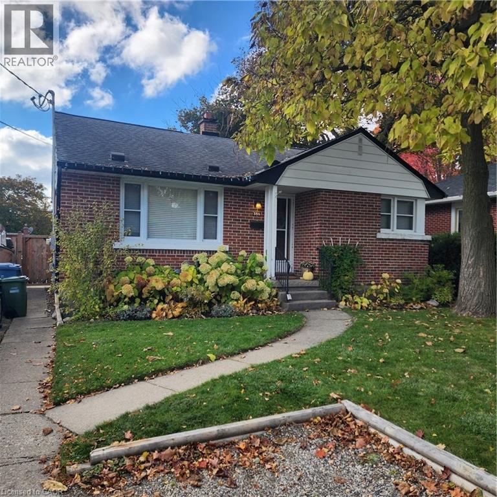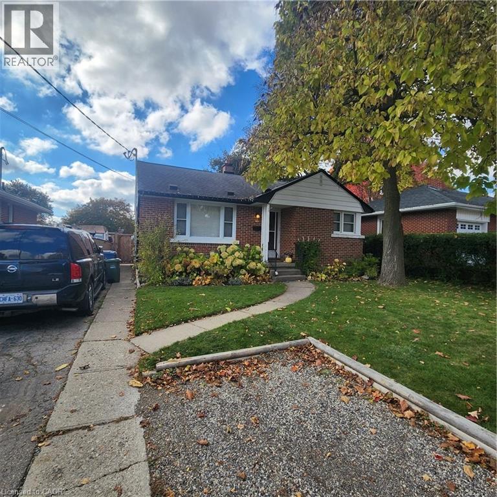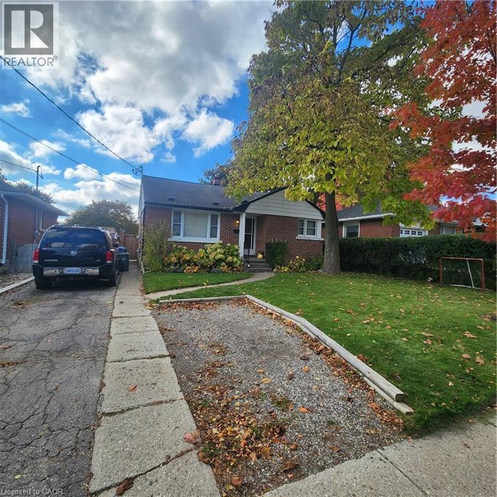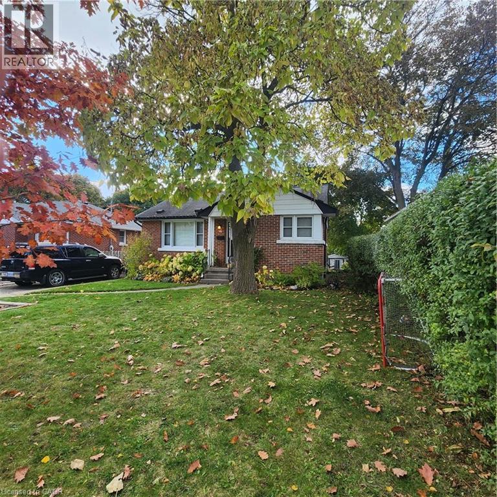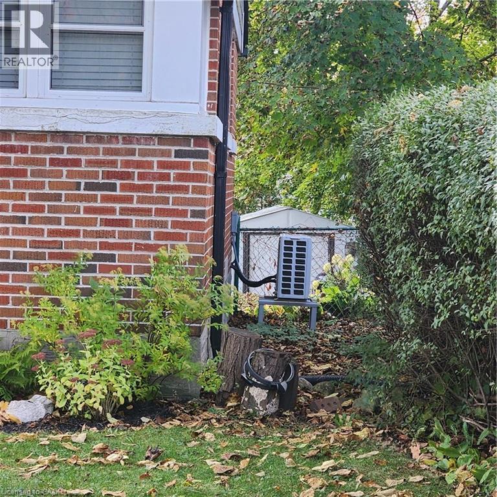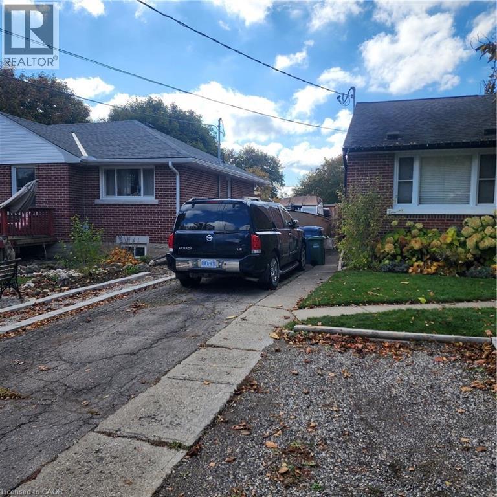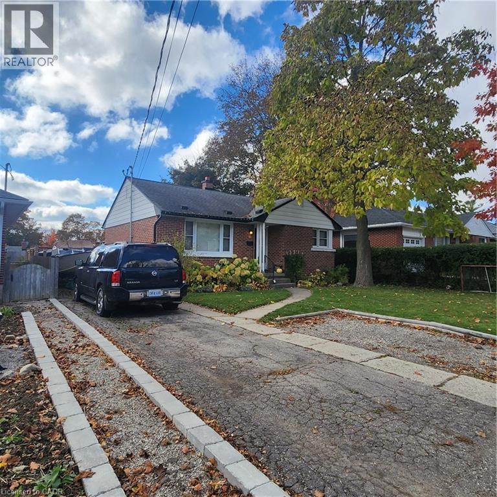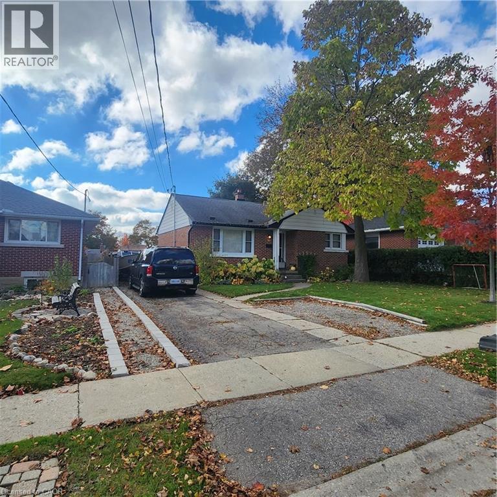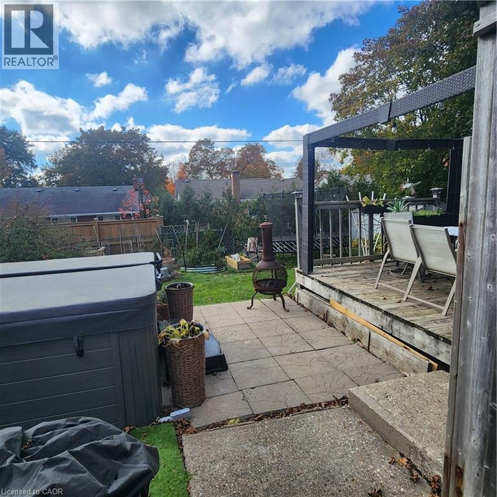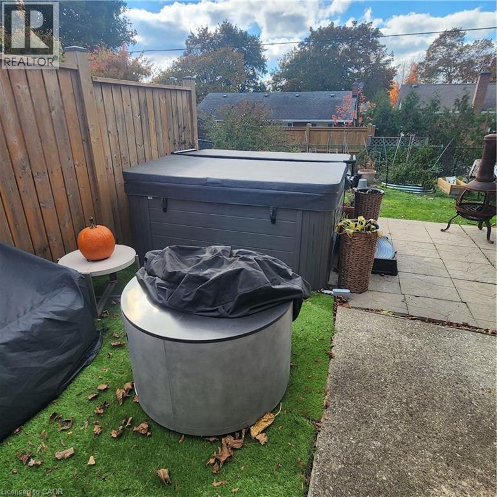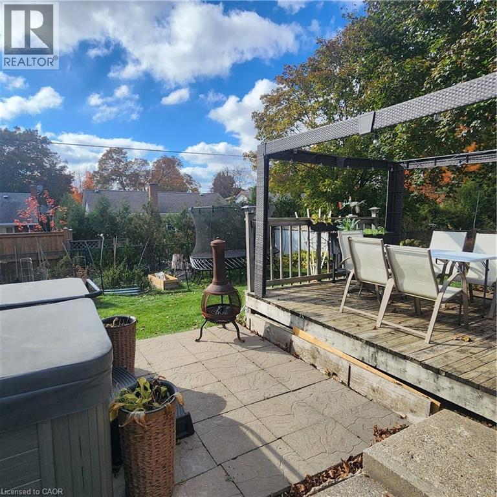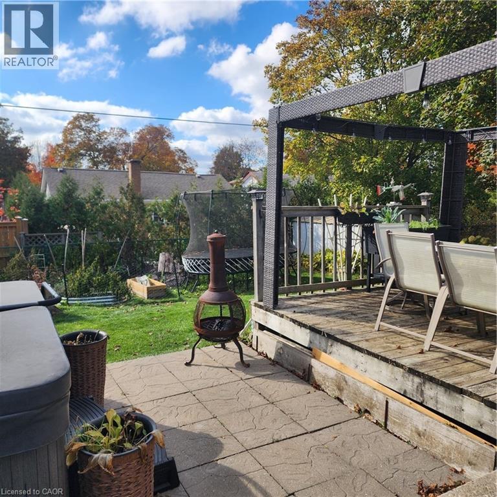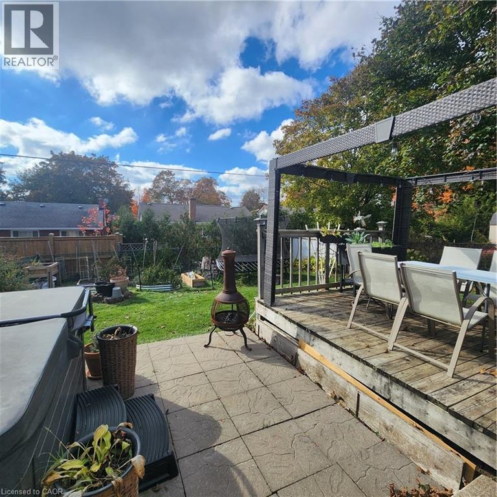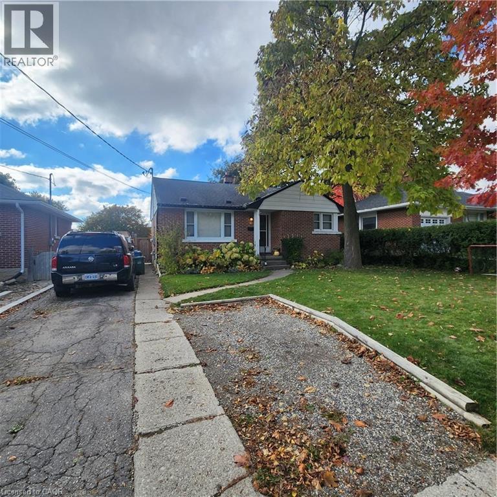358 Metcalfe Street Guelph, Ontario N1E 4Z7
2 Bedroom
2 Bathroom
832 ft2
Bungalow
Central Air Conditioning
Forced Air
$599,900
Welcome to this charming 2-bedroom detached bungalow, perfectly situated in a family-friendly neighbourhood. This home offers comfort and versatility with two full bathrooms and a finished basement featuring a spacious rec room—ideal for family movie nights or a home office. Set on a large lot, there’s plenty of outdoor space for kids, pets, and summer gatherings. With parking for three vehicles, this property combines convenience and lifestyle in one inviting package. A great opportunity for first-time buyers, downsizers, or anyone seeking a cozy home in a welcoming community. (id:43503)
Property Details
| MLS® Number | 40784105 |
| Property Type | Single Family |
| Neigbourhood | Waverley Neighbourhood Group |
| Amenities Near By | Park, Place Of Worship, Playground, Public Transit, Schools, Shopping |
| Community Features | Quiet Area, School Bus |
| Equipment Type | Water Heater |
| Parking Space Total | 3 |
| Rental Equipment Type | Water Heater |
Building
| Bathroom Total | 2 |
| Bedrooms Above Ground | 2 |
| Bedrooms Total | 2 |
| Appliances | Dryer, Refrigerator, Stove, Washer, Hood Fan |
| Architectural Style | Bungalow |
| Basement Development | Finished |
| Basement Type | Full (finished) |
| Constructed Date | 1954 |
| Construction Style Attachment | Detached |
| Cooling Type | Central Air Conditioning |
| Exterior Finish | Aluminum Siding, Brick |
| Heating Fuel | Natural Gas |
| Heating Type | Forced Air |
| Stories Total | 1 |
| Size Interior | 832 Ft2 |
| Type | House |
| Utility Water | Municipal Water |
Land
| Acreage | No |
| Land Amenities | Park, Place Of Worship, Playground, Public Transit, Schools, Shopping |
| Sewer | Municipal Sewage System |
| Size Depth | 110 Ft |
| Size Frontage | 50 Ft |
| Size Total Text | Under 1/2 Acre |
| Zoning Description | R1b |
Rooms
| Level | Type | Length | Width | Dimensions |
|---|---|---|---|---|
| Basement | Recreation Room | 10'0'' x 14'0'' | ||
| Basement | Laundry Room | 7'9'' x 9'9'' | ||
| Basement | 3pc Bathroom | Measurements not available | ||
| Main Level | 4pc Bathroom | Measurements not available | ||
| Main Level | Bedroom | 10'1'' x 11'6'' | ||
| Main Level | Primary Bedroom | 13'5'' x 10'1'' | ||
| Main Level | Kitchen | 11'6'' x 9'9'' | ||
| Main Level | Living Room | 14'4'' x 11'6'' |
https://www.realtor.ca/real-estate/29085901/358-metcalfe-street-guelph
Contact Us
Contact us for more information

