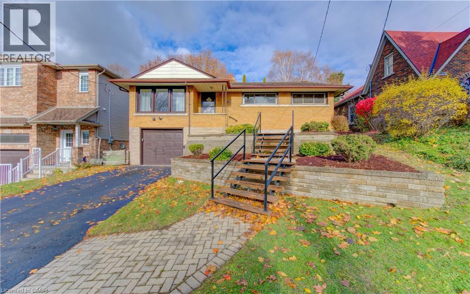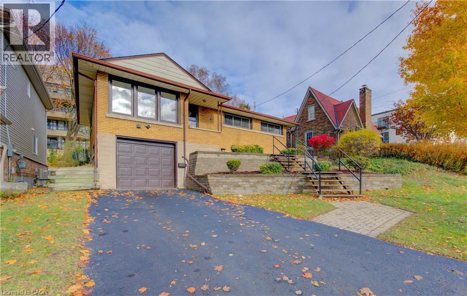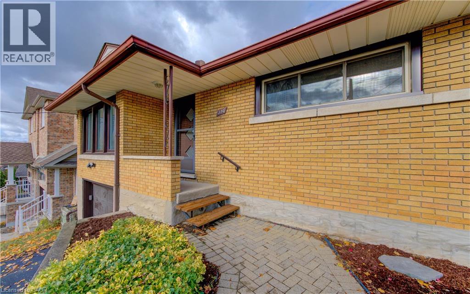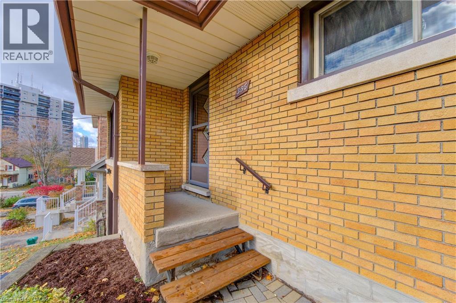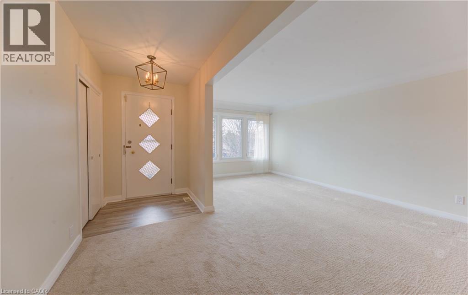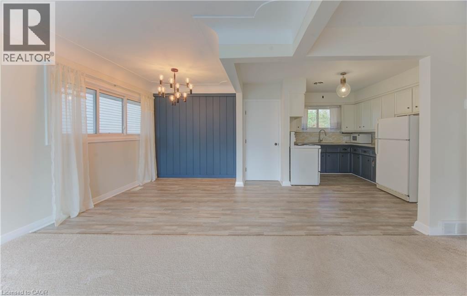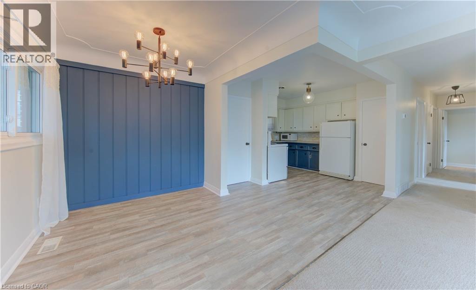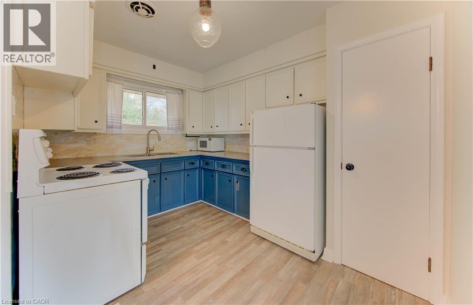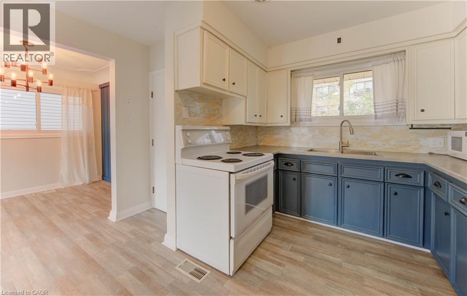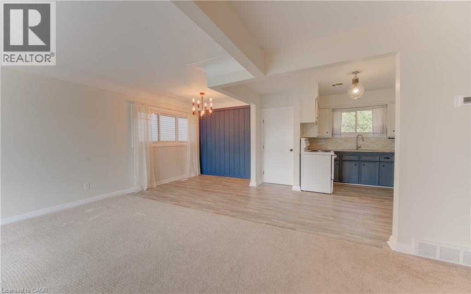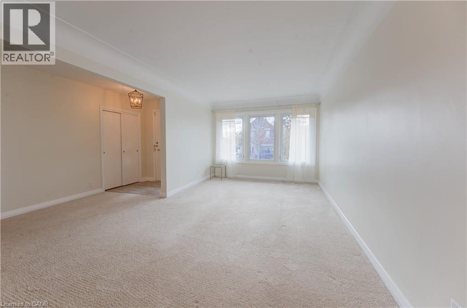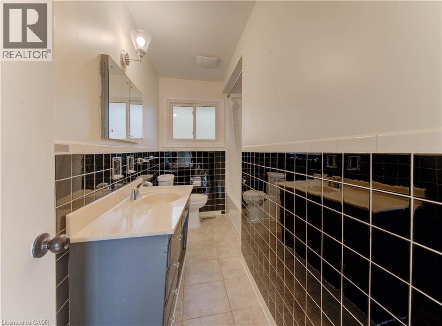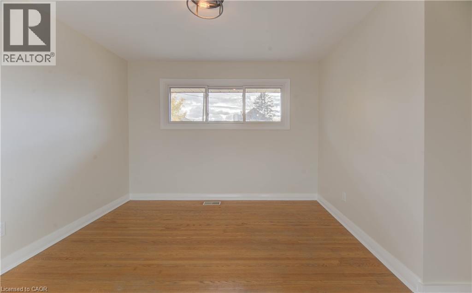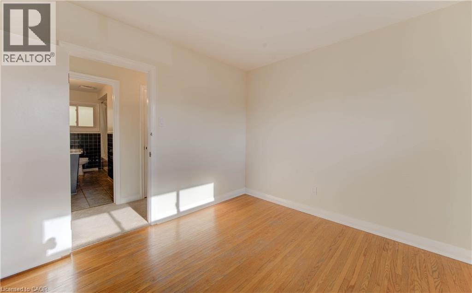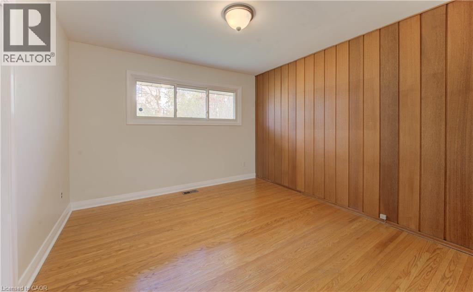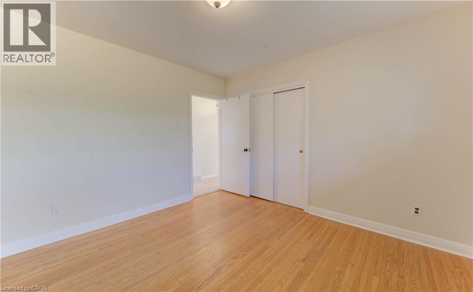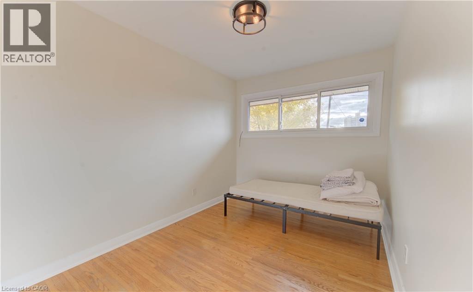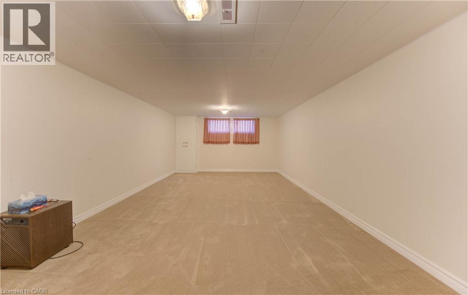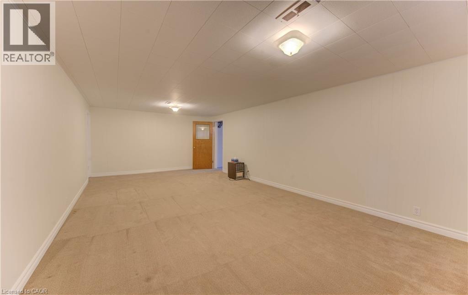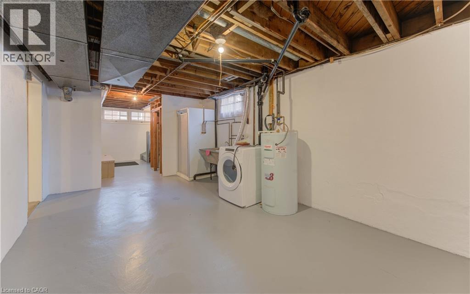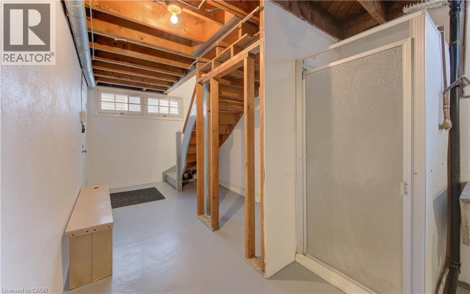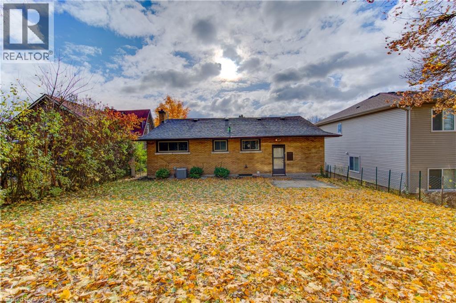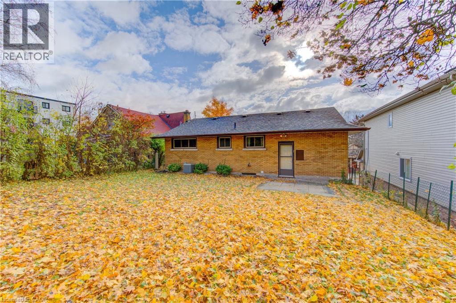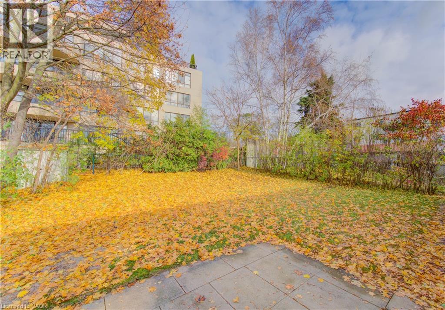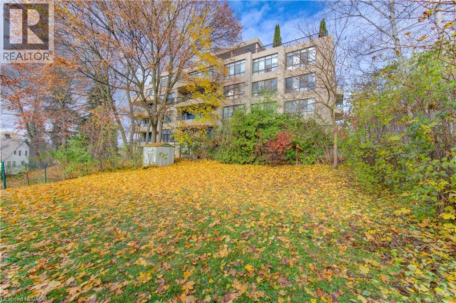3 Bedroom
1 Bathroom
1,920 ft2
Bungalow
Central Air Conditioning
Forced Air
$629,900
A residence as welcoming as the tree-lined street it calls home. This updated 3-bedroom all-brick bungalow is located on Luella Street in the heart of the Central Frederick neighbourhood, within walking distance from downtown and offers excellent highway access. Inside, abundant natural light fills the refreshed interior. Recent updates include new light fixtures (2022), a new furnace (2022), and a revitalized bathroom featuring a new bathtub, toilet, and crisp white tile surround (April 2025). The entire home has been freshly repainted (October 2025), creating a clean, bright, move-in-ready atmosphere. The all-brick exterior showcases timeless curb appeal, enhanced by upgraded front steps and an attached garage with convenient interior access directly into the basement. The full-height lower level offers a spacious rec room, along with laundry and ample storage. A separate entrance off the kitchen also connects to a fully fenced backyard framed by mature trees which provide peace and privacy. This lovingly maintained home offers future potential and is situated on one of Central Frederick’s most picturesque streets — now it can be yours to call home. (id:43503)
Property Details
|
MLS® Number
|
40787686 |
|
Property Type
|
Single Family |
|
Neigbourhood
|
Central Frederick |
|
Parking Space Total
|
3 |
Building
|
Bathroom Total
|
1 |
|
Bedrooms Above Ground
|
3 |
|
Bedrooms Total
|
3 |
|
Appliances
|
Dryer, Microwave, Refrigerator, Stove, Washer |
|
Architectural Style
|
Bungalow |
|
Basement Development
|
Partially Finished |
|
Basement Type
|
Full (partially Finished) |
|
Construction Style Attachment
|
Detached |
|
Cooling Type
|
Central Air Conditioning |
|
Exterior Finish
|
Brick |
|
Heating Type
|
Forced Air |
|
Stories Total
|
1 |
|
Size Interior
|
1,920 Ft2 |
|
Type
|
House |
|
Utility Water
|
Municipal Water |
Parking
Land
|
Access Type
|
Highway Access, Highway Nearby |
|
Acreage
|
No |
|
Sewer
|
Municipal Sewage System |
|
Size Depth
|
100 Ft |
|
Size Frontage
|
50 Ft |
|
Size Irregular
|
0.11 |
|
Size Total
|
0.11 Ac|under 1/2 Acre |
|
Size Total Text
|
0.11 Ac|under 1/2 Acre |
|
Zoning Description
|
R5 |
Rooms
| Level |
Type |
Length |
Width |
Dimensions |
|
Main Level |
Kitchen |
|
|
12'0'' x 9'0'' |
|
Main Level |
4pc Bathroom |
|
|
Measurements not available |
|
Main Level |
Bedroom |
|
|
11'6'' x 11'2'' |
|
Main Level |
Bedroom |
|
|
9'9'' x 13'5'' |
|
Main Level |
Bedroom |
|
|
13'4'' x 8'1'' |
https://www.realtor.ca/real-estate/29115134/356-luella-street-kitchener

