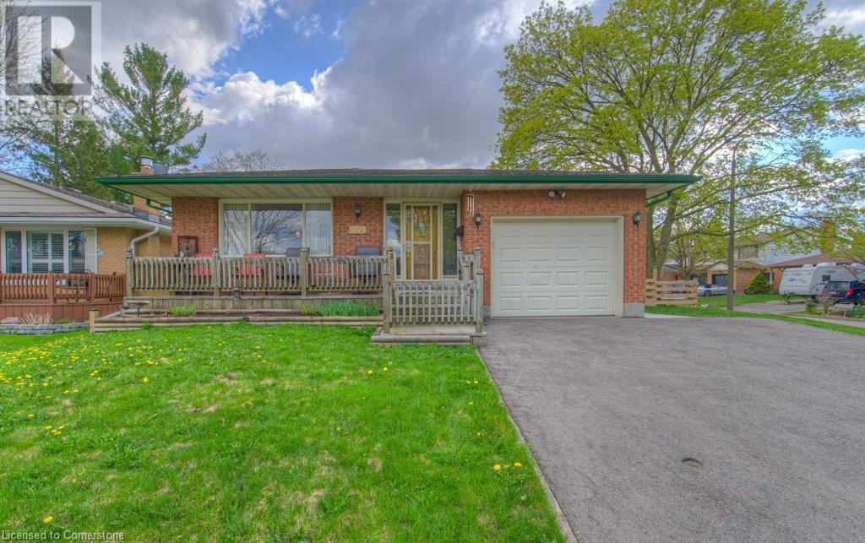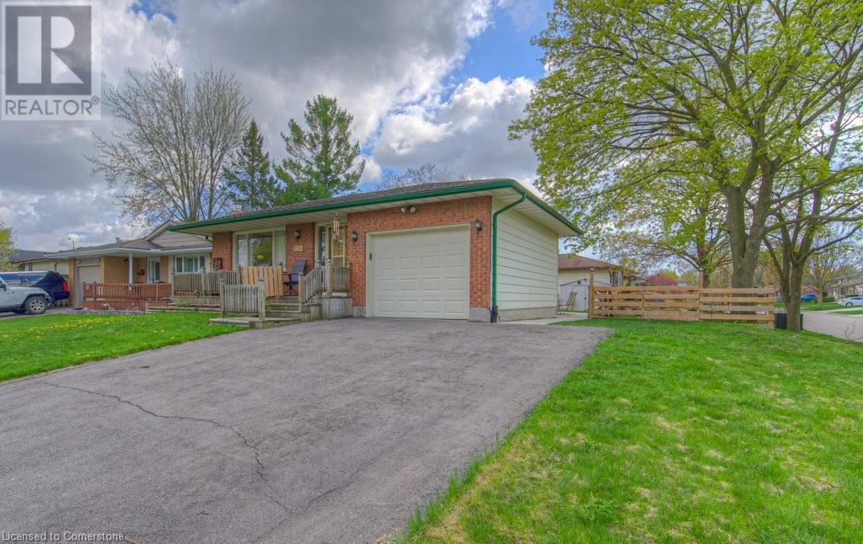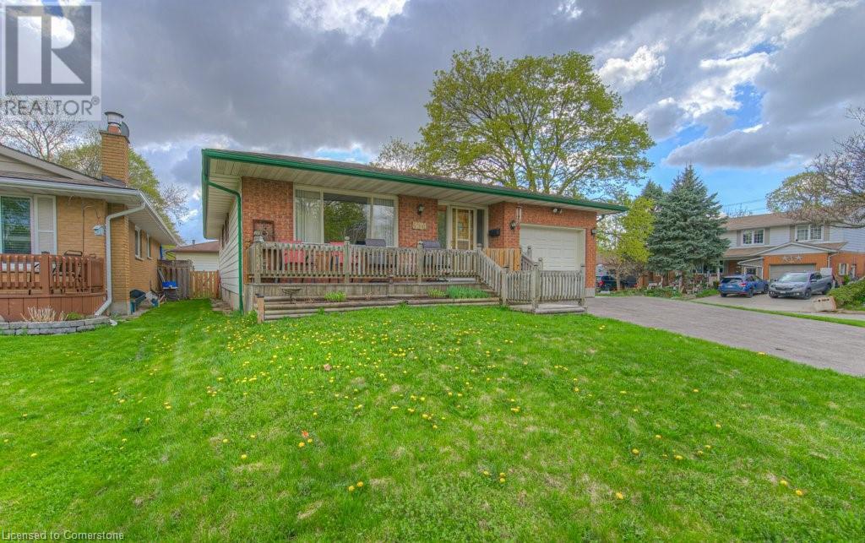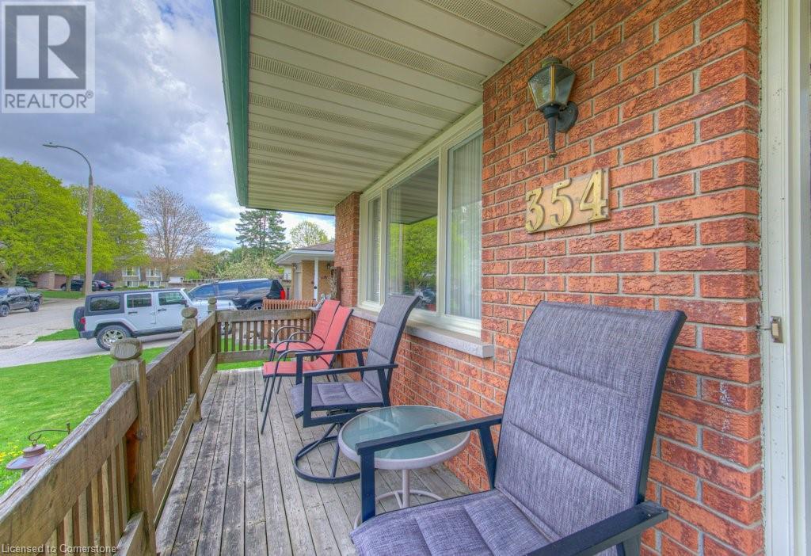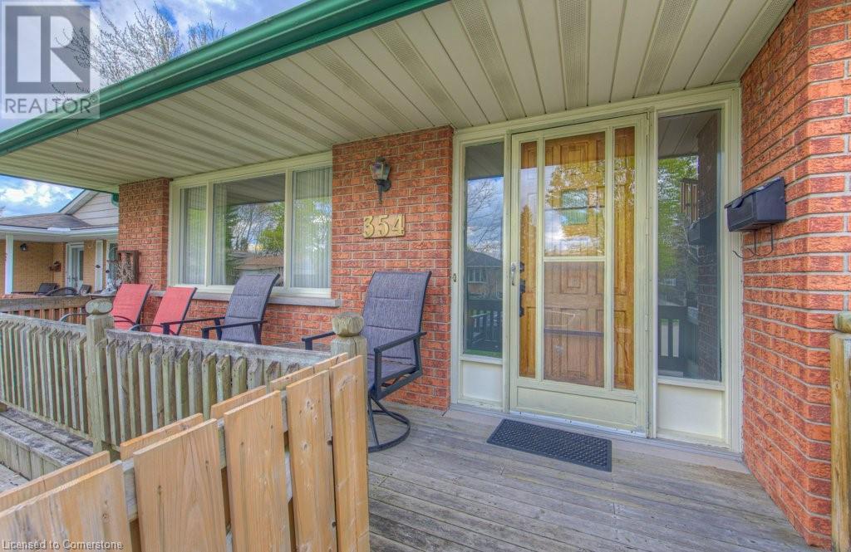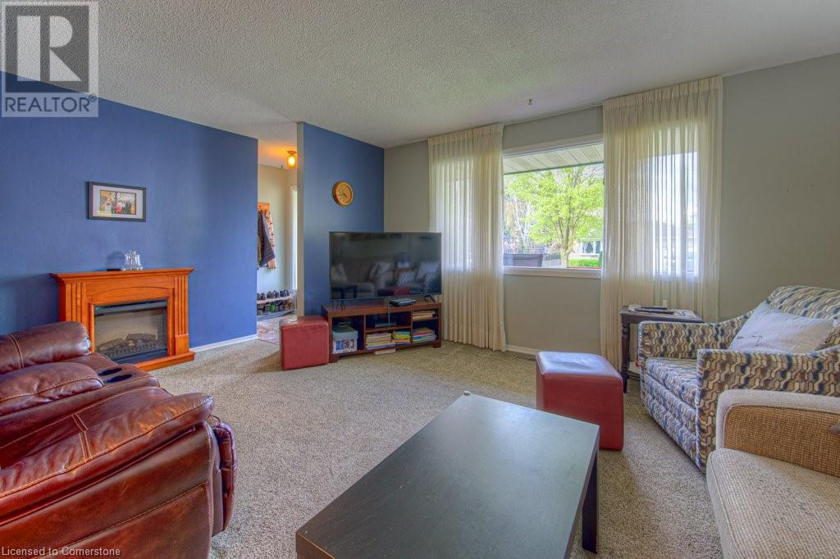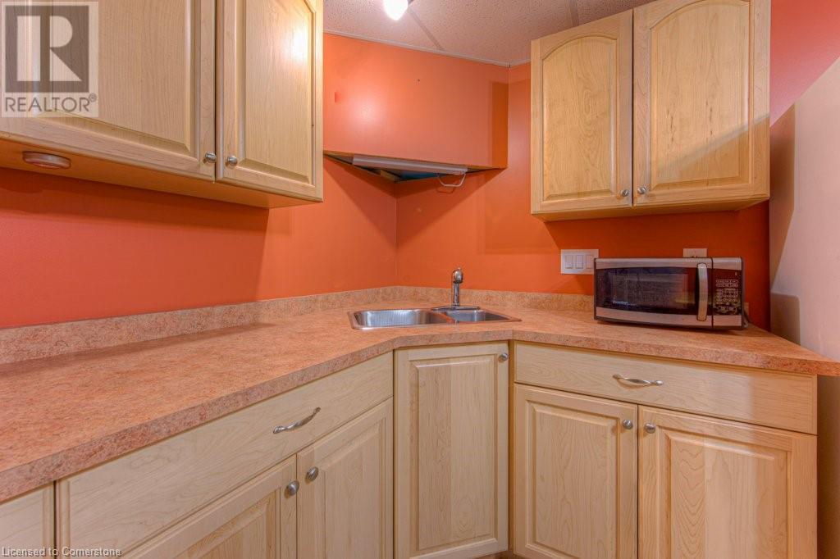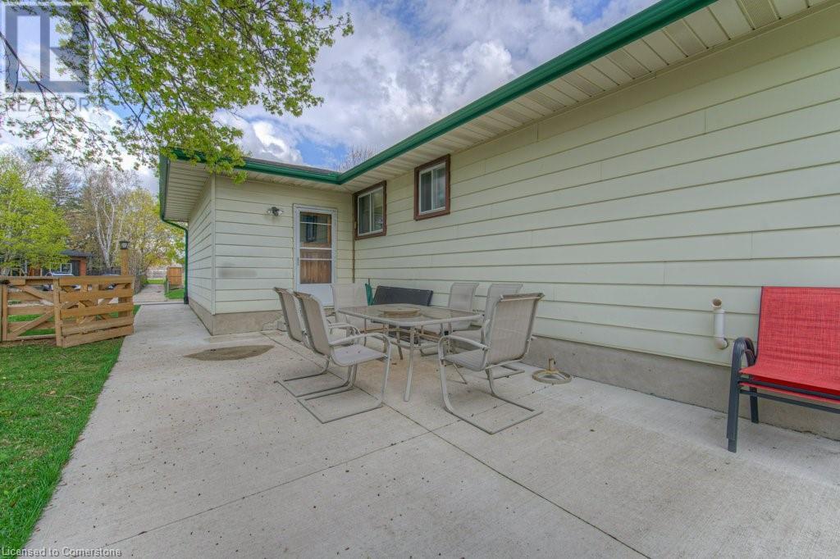3 Bedroom
2 Bathroom
1,599 ft2
Bungalow
Central Air Conditioning
Forced Air
$599,900
Waterloo Bungalow!! Looking to downsize? Looking for an in-law potential? Looking for a possible mortgage helper? Look no further! Welcome to 354 Lee Circle. This 1,158 square foot 3 bedroom bungalow on a great sized lot has too many features to count. Starting outside, you'll see a large double wide asphalt driveway (redone in 2024) and a lovely front porch. As you step inside, note the spacious eat in kitchen, L shaped living room/dining room, and the natural light pouring in from the large front window. Also on the main floor is a 4pc main bath, laundry, and 3 bedrooms. Downstairs you'll find a second kitchen, office, 3pc bath, and second laundry (yes, both upstairs and downstairs laundry!). Other highlights include a single car garage, spacious backyard with concrete patio, fully fenced, and a handy garden shed. Incredible family neighbourhood, quiet street, easy expressway access...the list goes on! (id:43503)
Property Details
|
MLS® Number
|
40725467 |
|
Property Type
|
Single Family |
|
Amenities Near By
|
Park, Place Of Worship, Playground, Shopping |
|
Equipment Type
|
Furnace, Water Heater |
|
Features
|
Corner Site, Paved Driveway, Automatic Garage Door Opener |
|
Parking Space Total
|
3 |
|
Rental Equipment Type
|
Furnace, Water Heater |
|
Structure
|
Shed |
Building
|
Bathroom Total
|
2 |
|
Bedrooms Above Ground
|
3 |
|
Bedrooms Total
|
3 |
|
Appliances
|
Dryer, Refrigerator, Stove, Water Softener, Washer, Window Coverings, Garage Door Opener |
|
Architectural Style
|
Bungalow |
|
Basement Development
|
Finished |
|
Basement Type
|
Full (finished) |
|
Constructed Date
|
1976 |
|
Construction Style Attachment
|
Detached |
|
Cooling Type
|
Central Air Conditioning |
|
Exterior Finish
|
Aluminum Siding, Brick Veneer |
|
Foundation Type
|
Poured Concrete |
|
Heating Fuel
|
Natural Gas |
|
Heating Type
|
Forced Air |
|
Stories Total
|
1 |
|
Size Interior
|
1,599 Ft2 |
|
Type
|
House |
|
Utility Water
|
Municipal Water |
Parking
Land
|
Access Type
|
Highway Access |
|
Acreage
|
No |
|
Fence Type
|
Fence |
|
Land Amenities
|
Park, Place Of Worship, Playground, Shopping |
|
Sewer
|
Municipal Sewage System |
|
Size Depth
|
100 Ft |
|
Size Frontage
|
57 Ft |
|
Size Total Text
|
Under 1/2 Acre |
|
Zoning Description
|
Sr1-10 |
Rooms
| Level |
Type |
Length |
Width |
Dimensions |
|
Basement |
Utility Room |
|
|
11'6'' x 9'6'' |
|
Basement |
Storage |
|
|
7'7'' x 6'1'' |
|
Basement |
Recreation Room |
|
|
11'2'' x 18'3'' |
|
Basement |
Laundry Room |
|
|
11'6'' x 9'0'' |
|
Basement |
Kitchen |
|
|
11'2'' x 8'11'' |
|
Basement |
Den |
|
|
11'2'' x 9'7'' |
|
Basement |
3pc Bathroom |
|
|
5'9'' x 5'7'' |
|
Main Level |
4pc Bathroom |
|
|
10'6'' x 4'11'' |
|
Main Level |
Bedroom |
|
|
9'10'' x 9'0'' |
|
Main Level |
Bedroom |
|
|
13'5'' x 9'5'' |
|
Main Level |
Dining Room |
|
|
9'10'' x 9'11'' |
|
Main Level |
Kitchen |
|
|
14'2'' x 11'11'' |
|
Main Level |
Living Room |
|
|
17'5'' x 13'5'' |
|
Main Level |
Primary Bedroom |
|
|
10'6'' x 13'6'' |
https://www.realtor.ca/real-estate/28274040/354-lee-circle-waterloo

