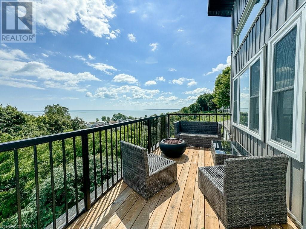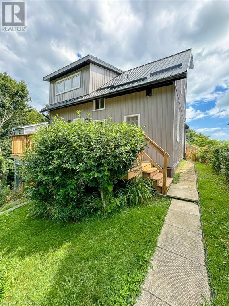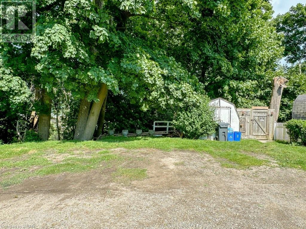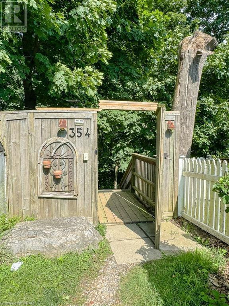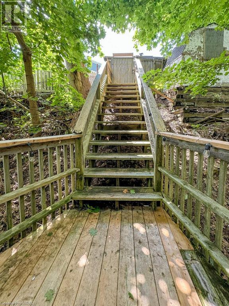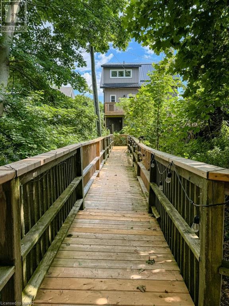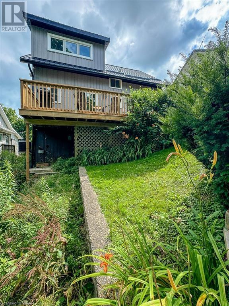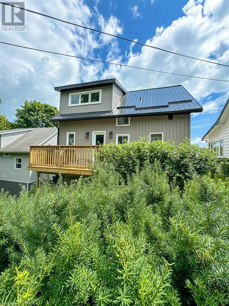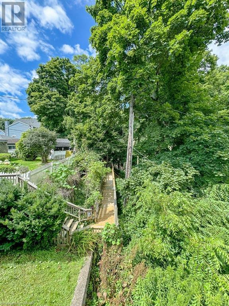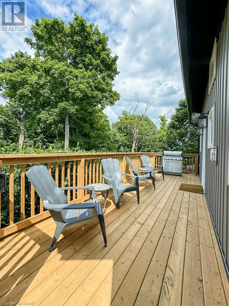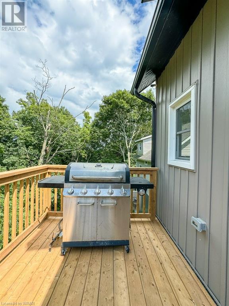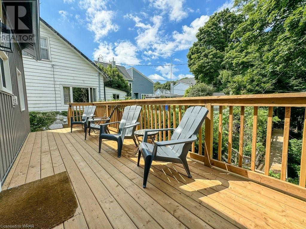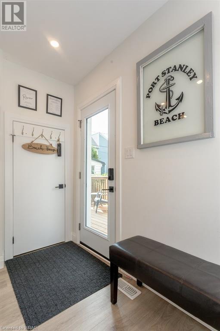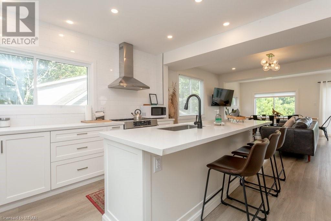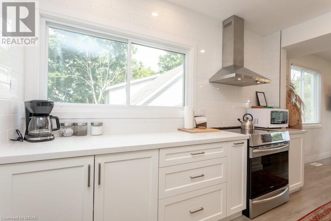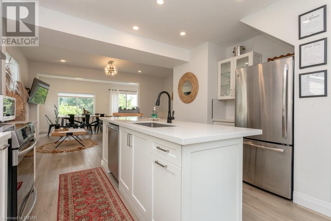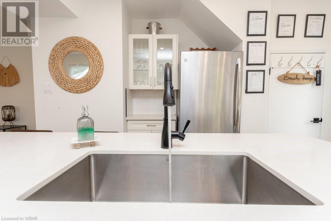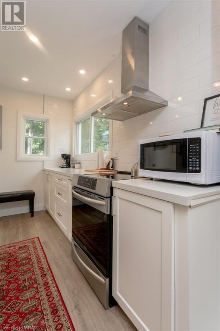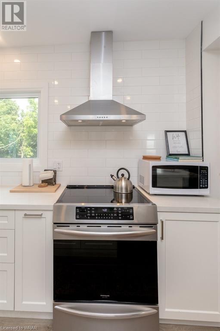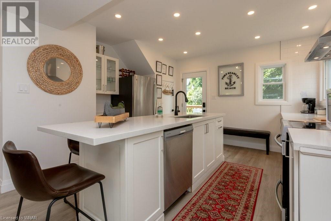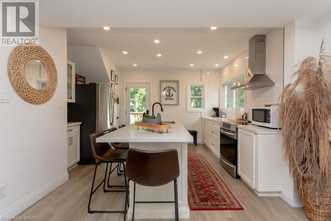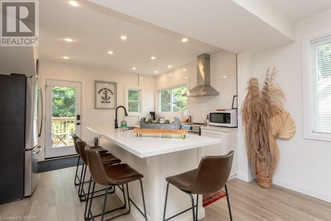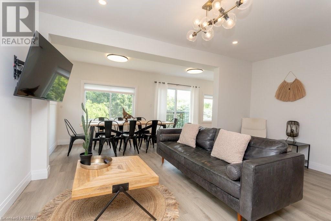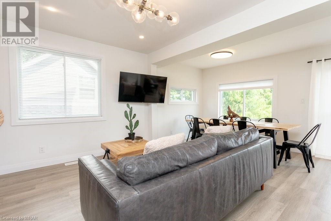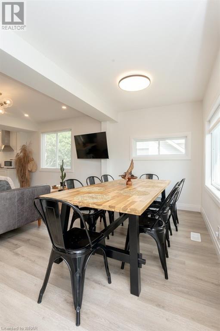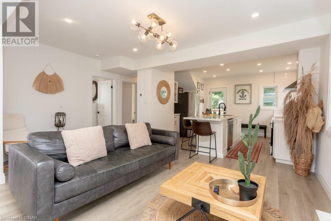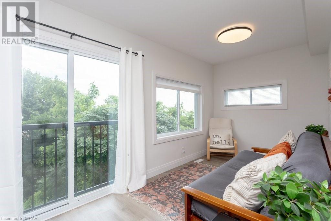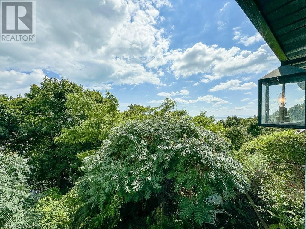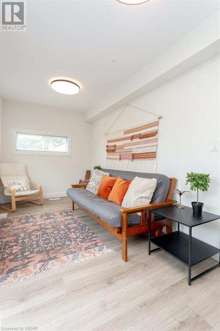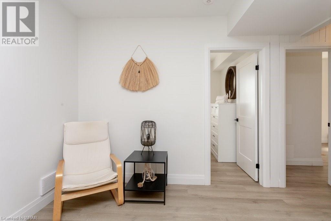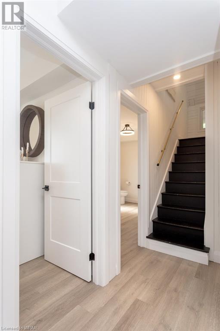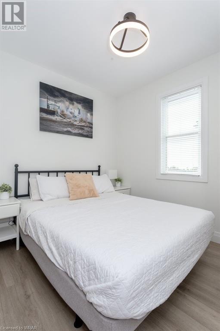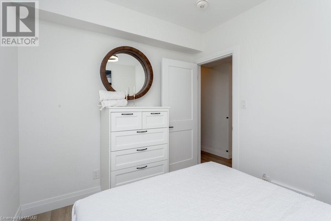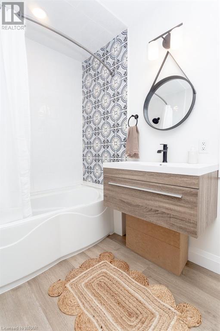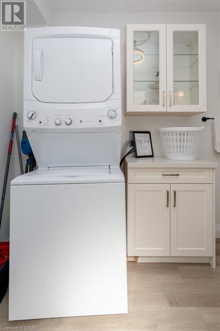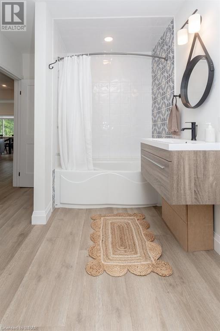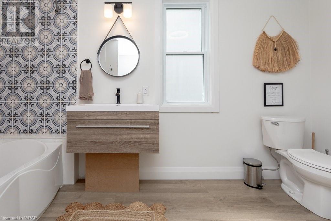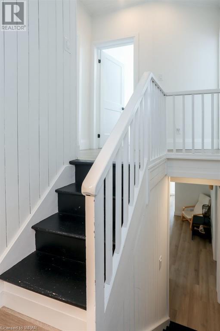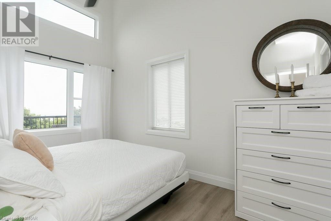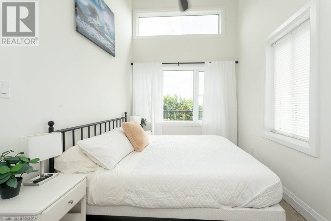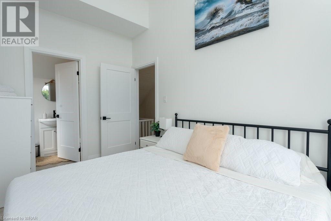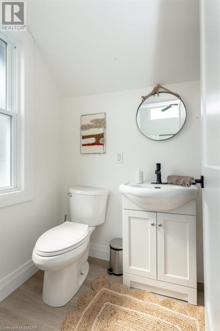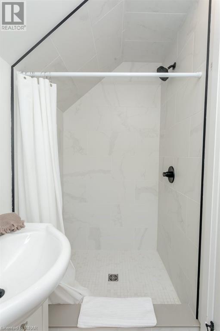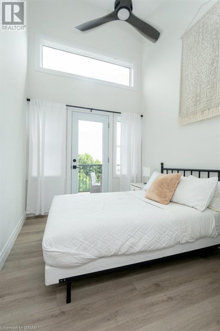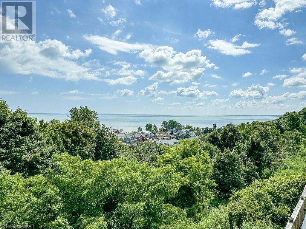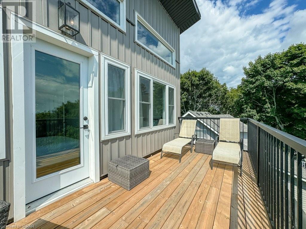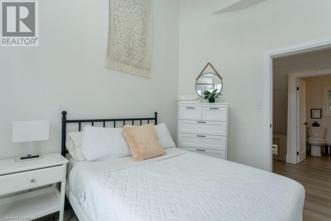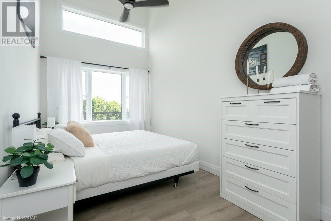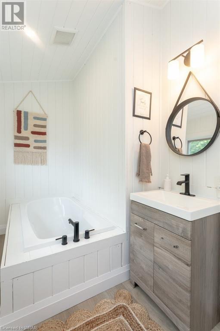354 Erie Street Port Stanley, Ontario N5L 1E9
4 Bedroom
3 Bathroom
1450 sqft
2 Level
Central Air Conditioning
Forced Air
$699,900
Absolutely Breathtaking Lake Erie Views from most every room! Including a second level patio with panoramic views & incredible sunsets. This home has been extensively renovated including new kitchen, bathrooms, heating & A/c systems, Plumbing, electrical, windows, doors, metal roof, decks & 2nd level patio! don't wait, an opportunity like this doesn't come by often, 4 bedrooms, 3 full baths! Note the second rear parcel included for parking & boardwalk access to this property. Note: property can be available fully furnished as well. (id:43503)
Property Details
| MLS® Number | 40627257 |
| Property Type | Single Family |
| AmenitiesNearBy | Beach |
| CommunityFeatures | Quiet Area |
| EquipmentType | None |
| Features | Cul-de-sac, Visual Exposure, Ravine, Backs On Greenbelt, Crushed Stone Driveway, Recreational |
| ParkingSpaceTotal | 3 |
| RentalEquipmentType | None |
| Structure | Porch |
| ViewType | Lake View |
Building
| BathroomTotal | 3 |
| BedroomsAboveGround | 4 |
| BedroomsTotal | 4 |
| Appliances | Dishwasher, Dryer, Refrigerator, Stove, Washer, Hood Fan |
| ArchitecturalStyle | 2 Level |
| BasementDevelopment | Unfinished |
| BasementType | Crawl Space (unfinished) |
| ConstructedDate | 1920 |
| ConstructionStyleAttachment | Detached |
| CoolingType | Central Air Conditioning |
| ExteriorFinish | Vinyl Siding |
| FireProtection | Smoke Detectors |
| FoundationType | Block |
| HeatingFuel | Natural Gas |
| HeatingType | Forced Air |
| StoriesTotal | 2 |
| SizeInterior | 1450 Sqft |
| Type | House |
| UtilityWater | Municipal Water |
Land
| AccessType | Water Access |
| Acreage | No |
| LandAmenities | Beach |
| Sewer | Municipal Sewage System |
| SizeDepth | 87 Ft |
| SizeFrontage | 40 Ft |
| SizeTotalText | Under 1/2 Acre |
| ZoningDescription | Os3 |
Rooms
| Level | Type | Length | Width | Dimensions |
|---|---|---|---|---|
| Second Level | 3pc Bathroom | Measurements not available | ||
| Second Level | 3pc Bathroom | Measurements not available | ||
| Second Level | Bedroom | 13'2'' x 8'2'' | ||
| Second Level | Bedroom | 11'0'' x 7'11'' | ||
| Second Level | Primary Bedroom | 16'2'' x 8'3'' | ||
| Main Level | Bedroom | 9'10'' x 8'3'' | ||
| Main Level | 4pc Bathroom | Measurements not available | ||
| Main Level | Family Room | 13'0'' x 7'7'' | ||
| Main Level | Dining Room | 12'4'' x 8'0'' | ||
| Main Level | Living Room | 16'7'' x 9'11'' | ||
| Main Level | Kitchen | 13'5'' x 13'7'' |
https://www.realtor.ca/real-estate/27237406/354-erie-street-port-stanley
Interested?
Contact us for more information

