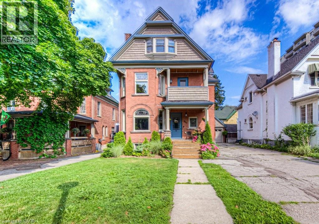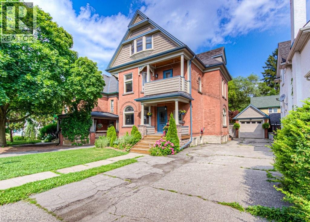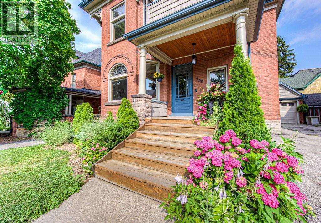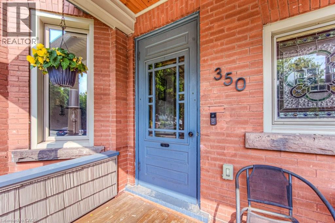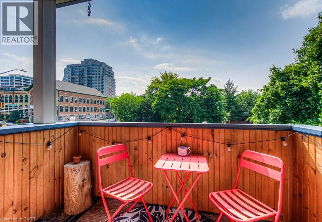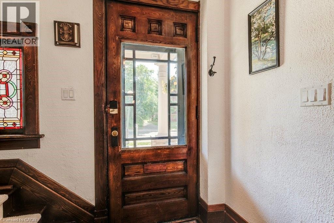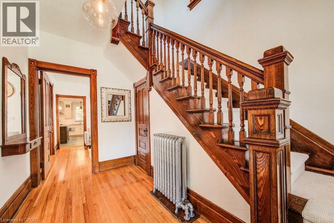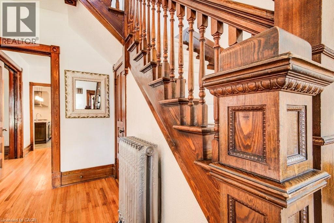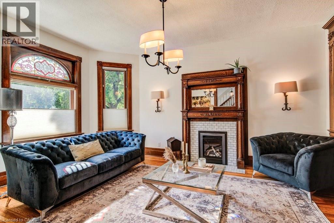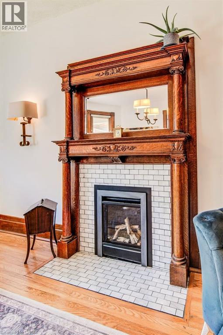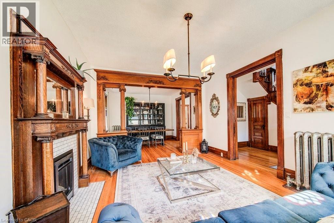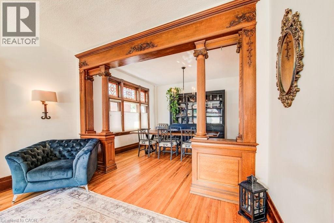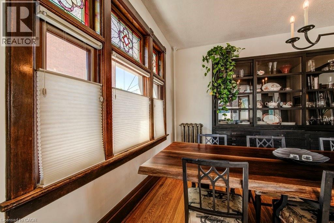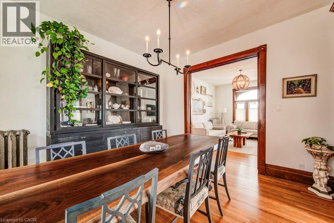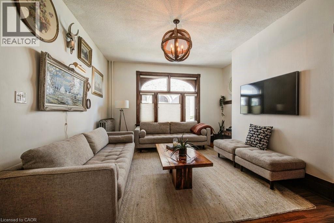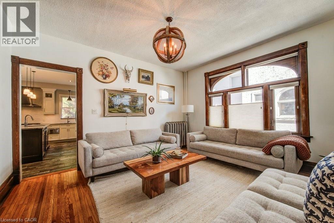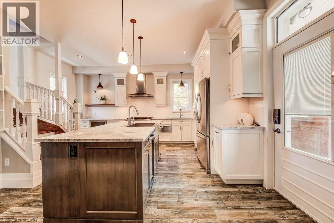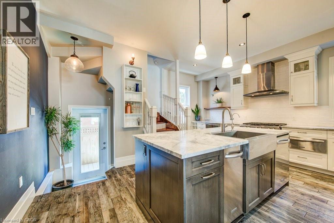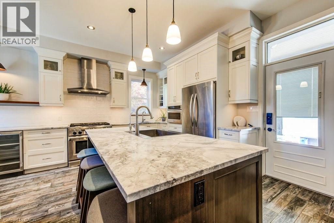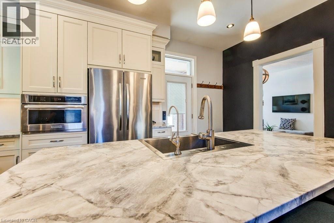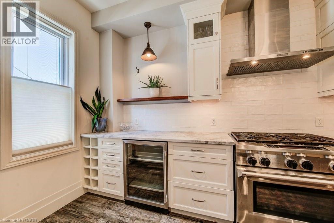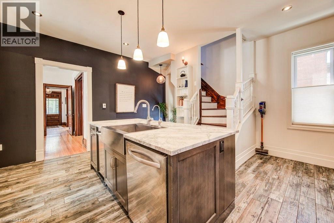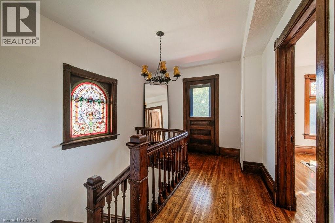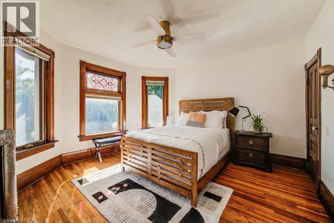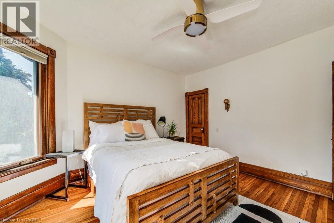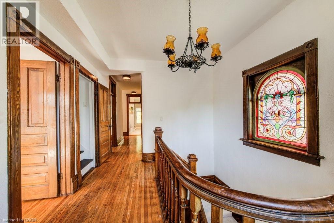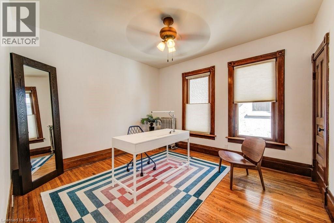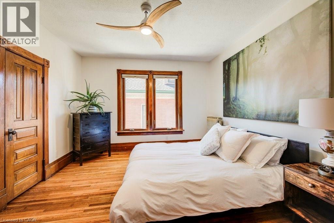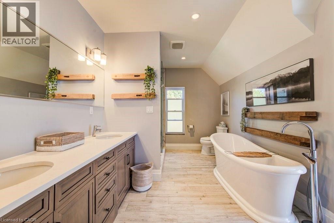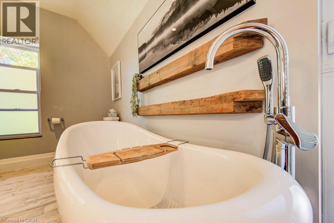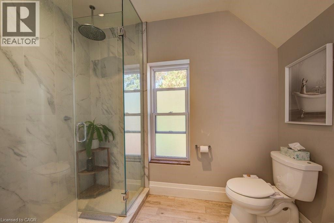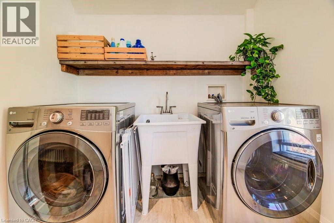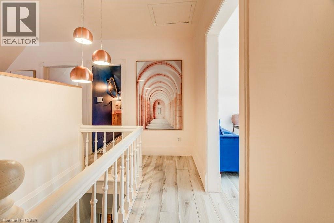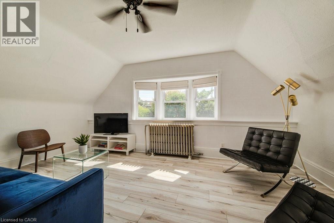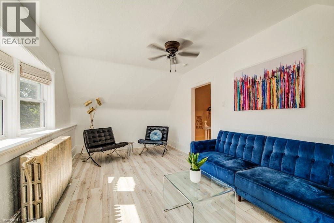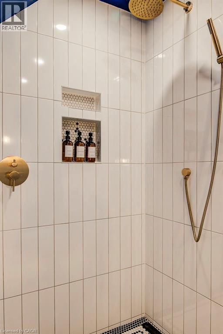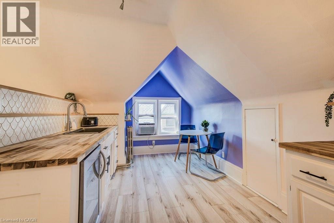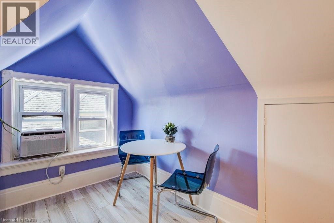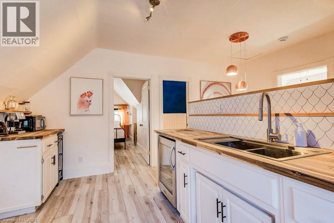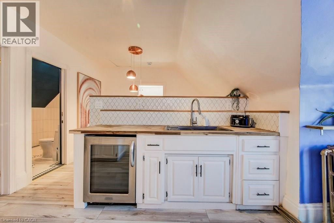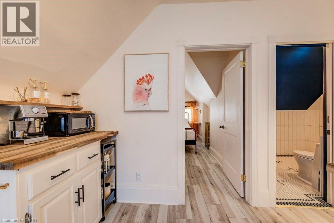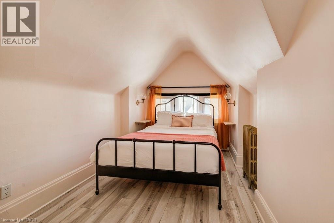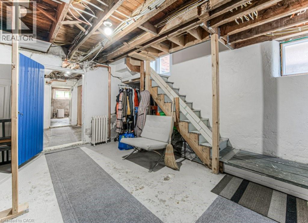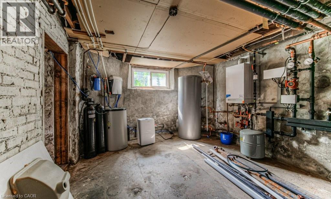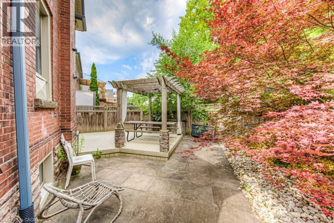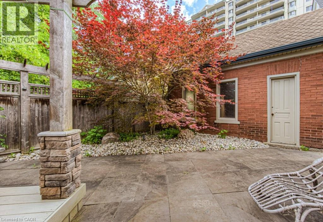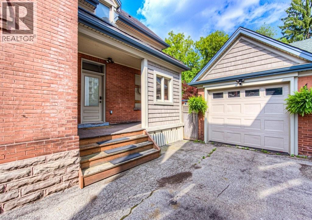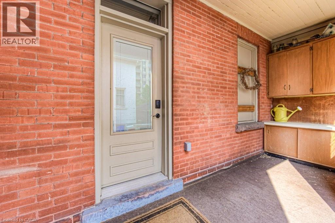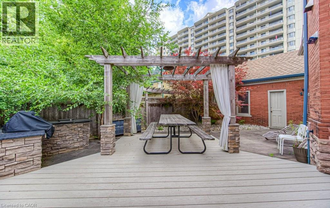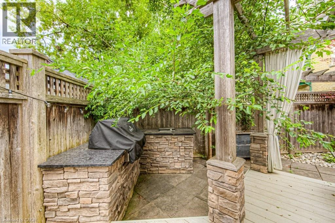5 Bedroom
2 Bathroom
2,904 ft2
Fireplace
Window Air Conditioner
In Floor Heating, Radiant Heat, Hot Water Radiator Heat
$6,000 MonthlyInsurance
Beautifully restored century home just steps to Victoria Park and downtown Kitchener available for lease! This elegant 5 bedroom, 2 bath home blends historic charm with modern upgrades—featuring original hardwood floors, stained-glass windows, a gas fireplace, and a stunning chef’s kitchen with granite countertops, high-end appliances, and heated floors. The third-floor loft offers a fully finished in-law or guest suite with kitchenette and private bath. Enjoy a low-maintenance backyard oasis with built-in BBQ and pergola. Updated throughout with new windows, boiler system, electrical, and more. A rare opportunity to lease a timeless home in a premier location! (id:43503)
Property Details
|
MLS® Number
|
40781660 |
|
Property Type
|
Single Family |
|
Neigbourhood
|
Mill Courtland Woodside Park |
|
Amenities Near By
|
Golf Nearby, Hospital, Park, Place Of Worship, Playground, Public Transit, Schools, Shopping |
|
Equipment Type
|
None |
|
Features
|
Trash Compactor, Gazebo, Automatic Garage Door Opener |
|
Parking Space Total
|
5 |
|
Rental Equipment Type
|
None |
|
Structure
|
Porch |
Building
|
Bathroom Total
|
2 |
|
Bedrooms Above Ground
|
5 |
|
Bedrooms Total
|
5 |
|
Appliances
|
Compactor, Dishwasher, Dryer, Refrigerator, Stove, Water Softener, Water Purifier, Washer, Microwave Built-in, Gas Stove(s), Hood Fan, Window Coverings, Wine Fridge, Garage Door Opener |
|
Basement Development
|
Unfinished |
|
Basement Type
|
Full (unfinished) |
|
Constructed Date
|
1910 |
|
Construction Style Attachment
|
Detached |
|
Cooling Type
|
Window Air Conditioner |
|
Exterior Finish
|
Brick |
|
Fire Protection
|
Smoke Detectors |
|
Fireplace Present
|
Yes |
|
Fireplace Total
|
1 |
|
Fixture
|
Ceiling Fans |
|
Foundation Type
|
Stone |
|
Heating Fuel
|
Natural Gas |
|
Heating Type
|
In Floor Heating, Radiant Heat, Hot Water Radiator Heat |
|
Stories Total
|
3 |
|
Size Interior
|
2,904 Ft2 |
|
Type
|
House |
|
Utility Water
|
Municipal Water |
Parking
Land
|
Acreage
|
No |
|
Fence Type
|
Fence |
|
Land Amenities
|
Golf Nearby, Hospital, Park, Place Of Worship, Playground, Public Transit, Schools, Shopping |
|
Sewer
|
Municipal Sewage System |
|
Size Depth
|
102 Ft |
|
Size Frontage
|
48 Ft |
|
Size Total Text
|
Under 1/2 Acre |
|
Zoning Description
|
Sga-2 |
Rooms
| Level |
Type |
Length |
Width |
Dimensions |
|
Second Level |
5pc Bathroom |
|
|
Measurements not available |
|
Second Level |
Laundry Room |
|
|
7'2'' x 7'3'' |
|
Second Level |
Bedroom |
|
|
12'8'' x 12'1'' |
|
Second Level |
Bedroom |
|
|
11'1'' x 12'1'' |
|
Second Level |
Primary Bedroom |
|
|
12'8'' x 13'5'' |
|
Third Level |
Other |
|
|
14'5'' x 9'5'' |
|
Third Level |
3pc Bathroom |
|
|
Measurements not available |
|
Third Level |
Bedroom |
|
|
13'0'' x 8'9'' |
|
Third Level |
Bedroom |
|
|
18'0'' x 11'8'' |
|
Main Level |
Dining Room |
|
|
12'9'' x 12'0'' |
|
Main Level |
Living Room |
|
|
12'8'' x 16'9'' |
|
Main Level |
Family Room |
|
|
14'10'' x 13'11'' |
|
Main Level |
Kitchen |
|
|
16'7'' x 16'11'' |
https://www.realtor.ca/real-estate/29034529/350-queen-street-s-kitchener

