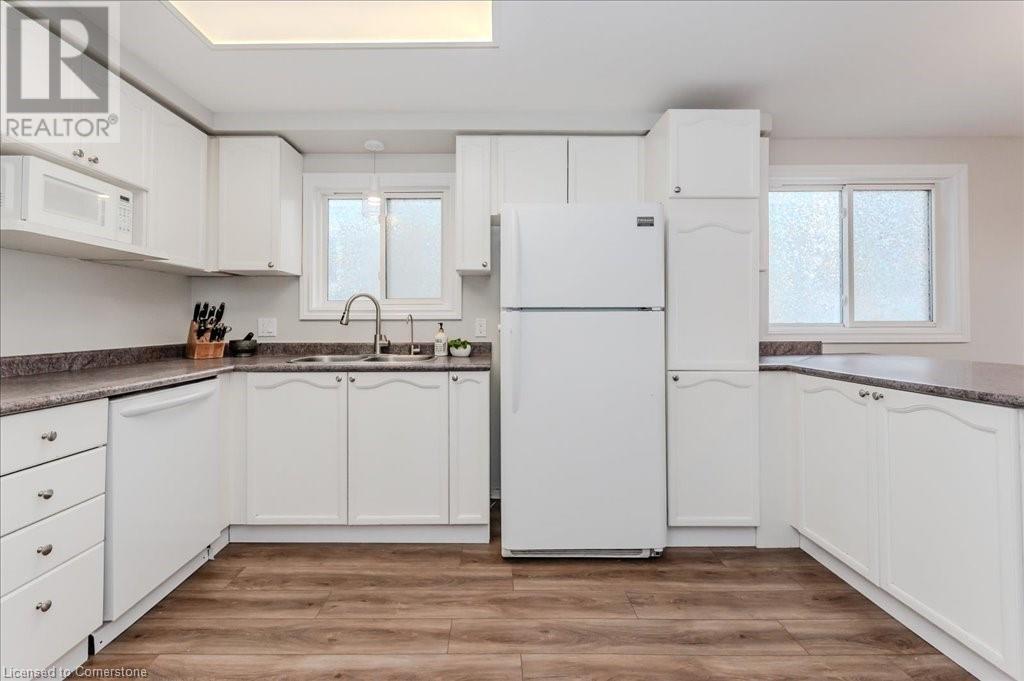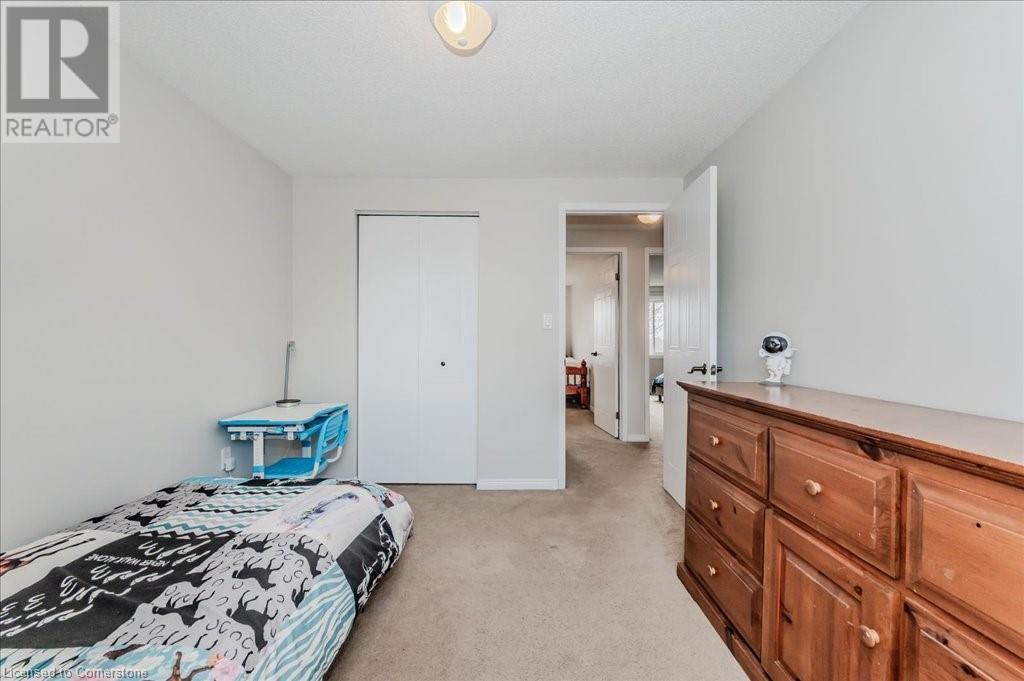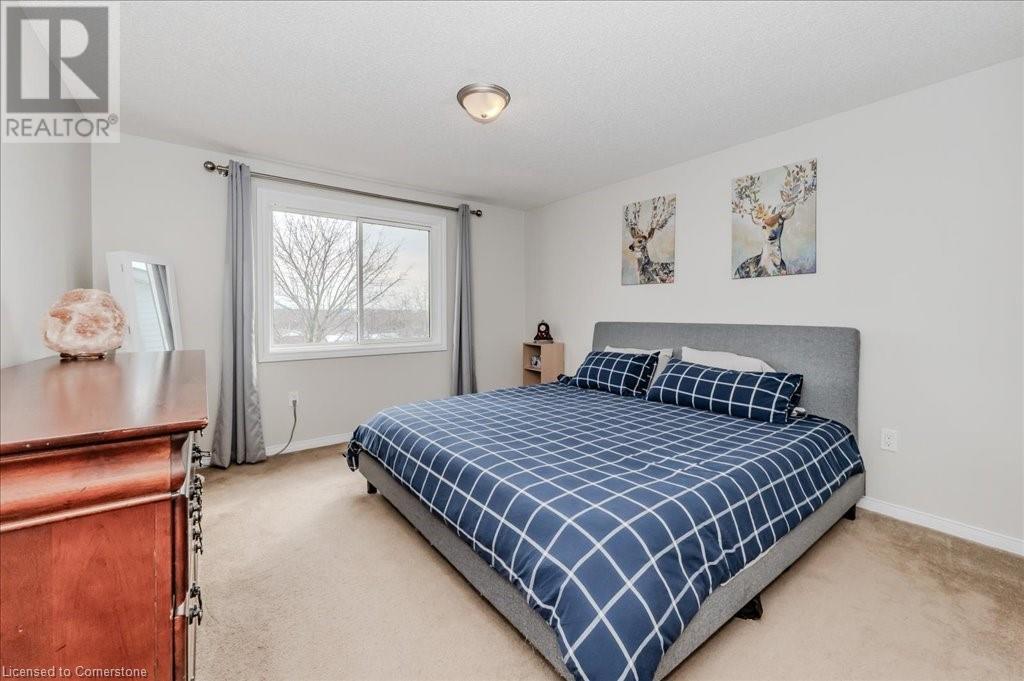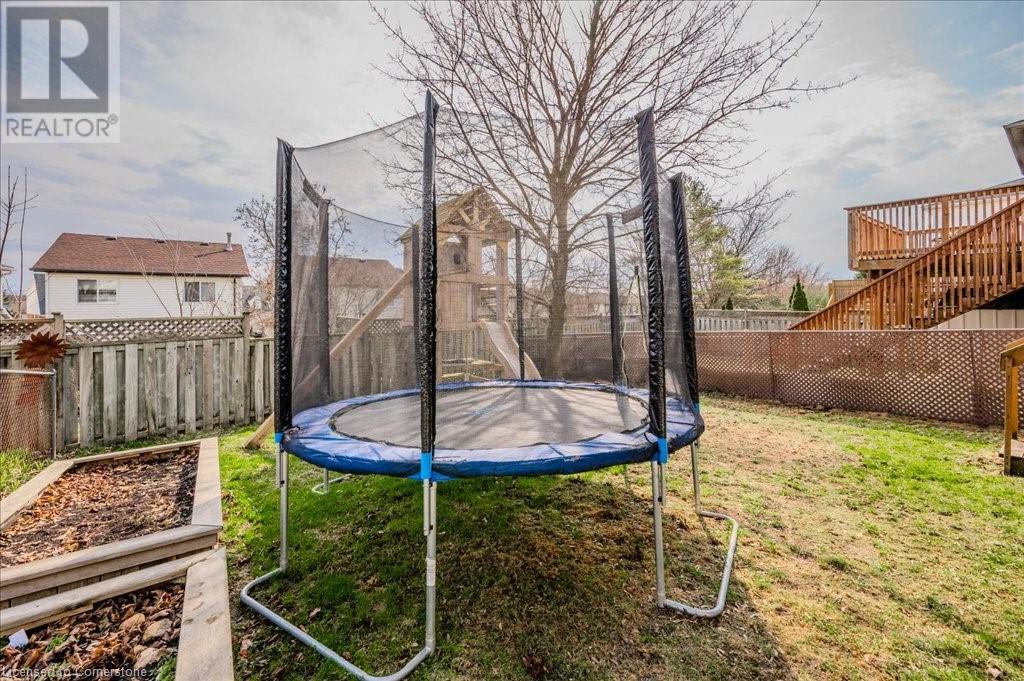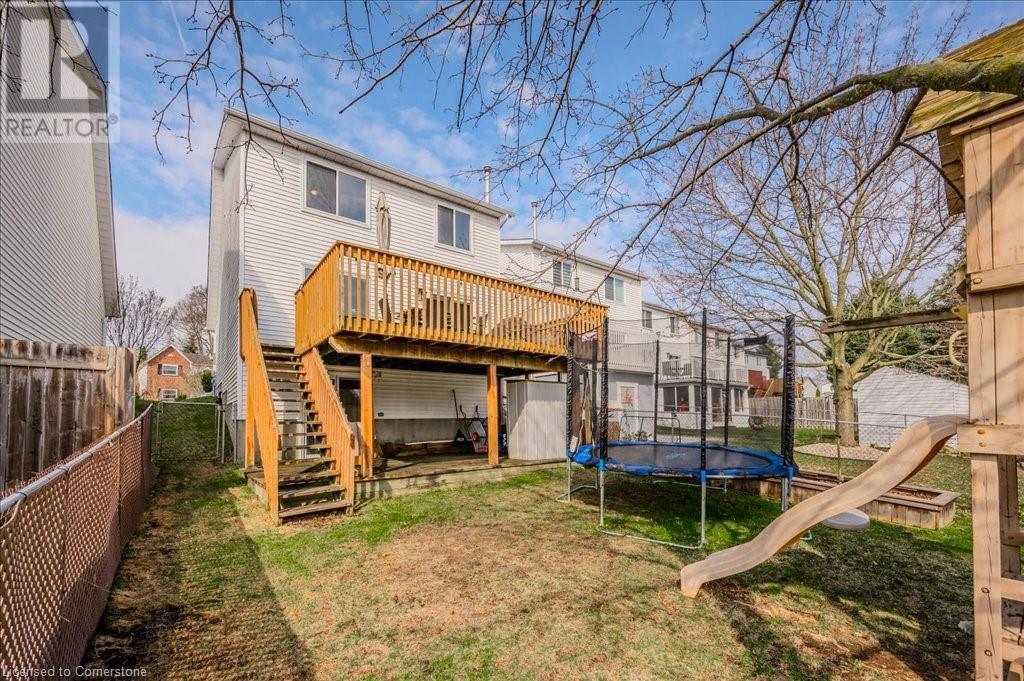3 Bedroom
2 Bathroom
1,316 ft2
2 Level
Central Air Conditioning
Forced Air
$764,900
Welcome to 350 Misty Crescent – A Grand River North Gem with Endless Possibilities. This beautifully updated 3-bedroom, 1.5-bath detached home is nestled in one of Kitchener’s most desirable family-friendly neighbourhoods. With duplex zoning and a finished walk-out basement, this home is a standout opportunity for growing families, multigenerational households, or savvy buyers looking to add a secondary unit for extra income potential. Step inside to a bright, inviting layout that has been tastefully renovated throughout. You’ll love the modern finishes, upgraded flooring, fresh trim, stylish hardware, and new interior doors—all coming together to create a warm and welcoming space. The heart of the home extends to the backyard oasis: a fully fenced retreat complete with a play structure, trampoline, garden boxes, two sheds, and a sunny deck where you can sip your morning coffee and enjoy the sounds of nature. Key Updates & Features: Finished walk-out basement (2021), Main floor bathroom remodel (2022), New flooring, trim, hardware & interior doors throughout, New windows & exterior doors (2019), Furnace & A/C (~2015) with annual servicing, New water softener & reverse osmosis system (last 5 years), Updated gutters, downspouts, front garden & widened walkway, Zoned for duplex – explore the potential for a secondary suite with a rough in already in place in the basement. Located just steps from top-rated schools, parks, Grand River trails, community centres, and all your everyday amenities, this home offers the perfect blend of convenience, comfort, and opportunity. Accepting offers anytime. (id:43503)
Property Details
|
MLS® Number
|
40724027 |
|
Property Type
|
Single Family |
|
Neigbourhood
|
Grand River North |
|
Amenities Near By
|
Schools, Shopping |
|
Equipment Type
|
Water Heater |
|
Parking Space Total
|
5 |
|
Rental Equipment Type
|
Water Heater |
Building
|
Bathroom Total
|
2 |
|
Bedrooms Above Ground
|
3 |
|
Bedrooms Total
|
3 |
|
Appliances
|
Central Vacuum, Dishwasher, Dryer, Refrigerator, Stove, Water Purifier |
|
Architectural Style
|
2 Level |
|
Basement Development
|
Finished |
|
Basement Type
|
Full (finished) |
|
Constructed Date
|
1993 |
|
Construction Style Attachment
|
Detached |
|
Cooling Type
|
Central Air Conditioning |
|
Exterior Finish
|
Brick, Vinyl Siding |
|
Foundation Type
|
Poured Concrete |
|
Half Bath Total
|
1 |
|
Heating Fuel
|
Natural Gas |
|
Heating Type
|
Forced Air |
|
Stories Total
|
2 |
|
Size Interior
|
1,316 Ft2 |
|
Type
|
House |
|
Utility Water
|
Municipal Water |
Parking
Land
|
Acreage
|
No |
|
Land Amenities
|
Schools, Shopping |
|
Sewer
|
Municipal Sewage System |
|
Size Depth
|
112 Ft |
|
Size Frontage
|
32 Ft |
|
Size Total Text
|
Under 1/2 Acre |
|
Zoning Description
|
Res-4 |
Rooms
| Level |
Type |
Length |
Width |
Dimensions |
|
Second Level |
4pc Bathroom |
|
|
Measurements not available |
|
Second Level |
Bedroom |
|
|
10'3'' x 9'5'' |
|
Second Level |
Bedroom |
|
|
13'9'' x 9'5'' |
|
Second Level |
Primary Bedroom |
|
|
12'6'' x 11'6'' |
|
Main Level |
2pc Bathroom |
|
|
Measurements not available |
|
Main Level |
Family Room |
|
|
16'4'' x 11'5'' |
|
Main Level |
Dining Room |
|
|
12'6'' x 9'8'' |
|
Main Level |
Kitchen |
|
|
13'0'' x 10'0'' |
https://www.realtor.ca/real-estate/28252971/350-misty-crescent-kitchener














