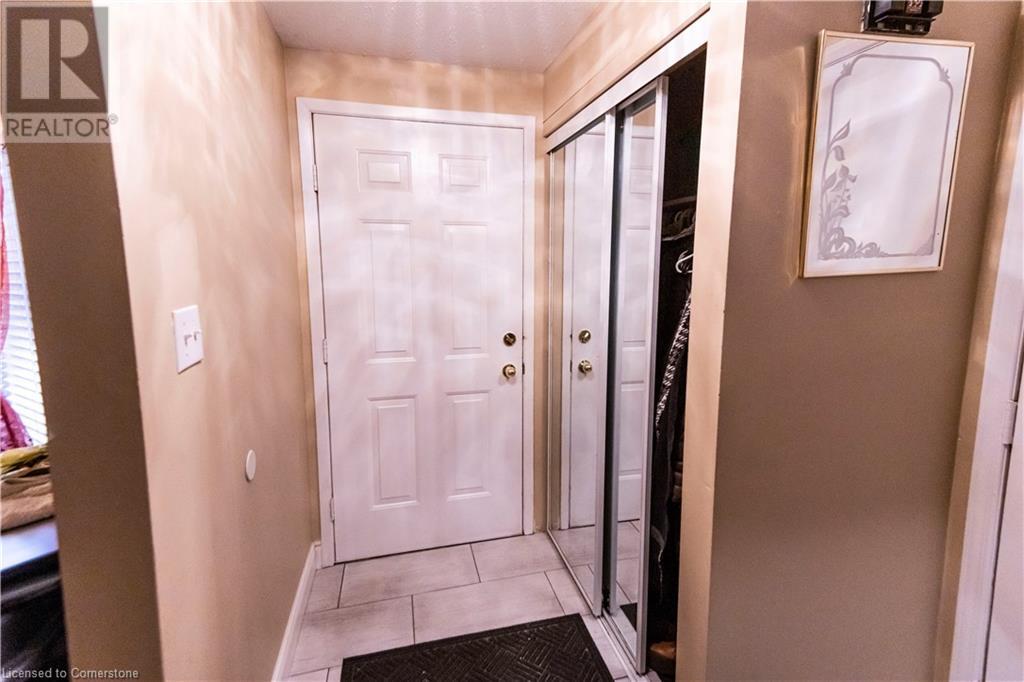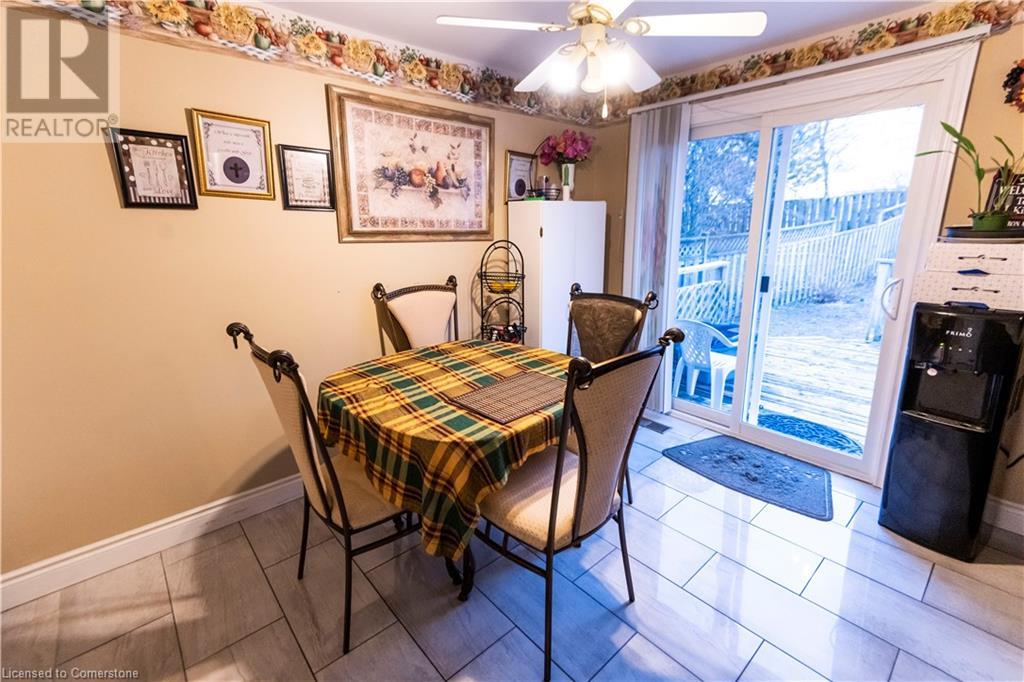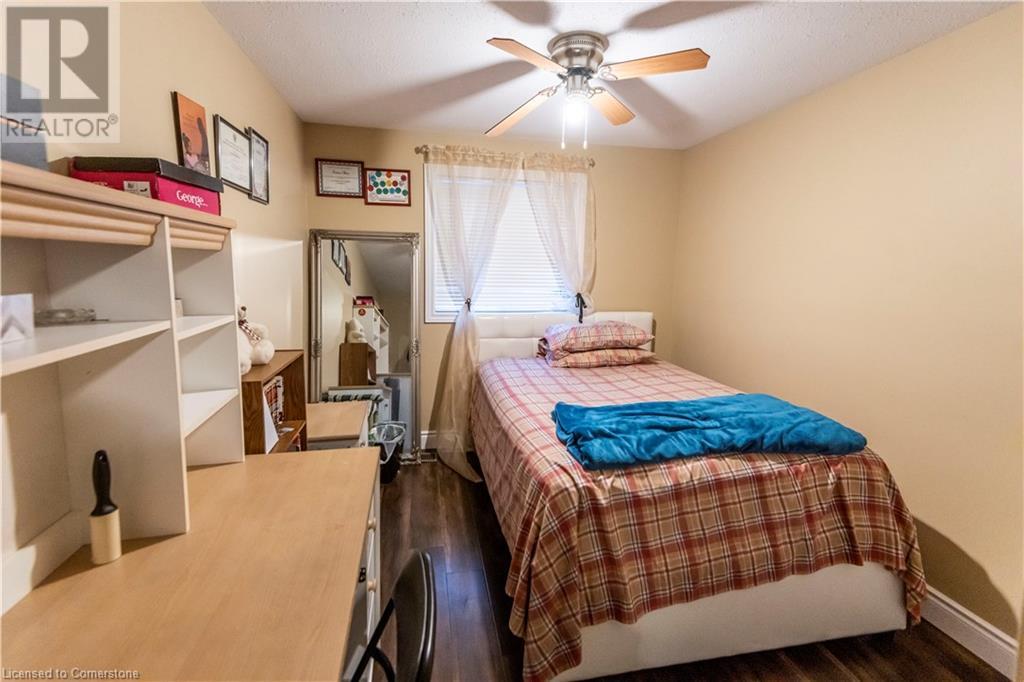35 Rushbrook Drive Kitchener, Ontario N2E 3C2
3 Bedroom
2 Bathroom
1,200 ft2
2 Level
Central Air Conditioning
Forced Air
$2,800 MonthlyParking, Heat, Electricity, Water
Country Hills! Duplex ! Spacious 3 bedroom 2 storey home in a great neighbourhood near good schools ( Rental suite in the main floor and second floor.) The main floor features a living room, dining room, and eat-in kitchen with a walk-out to a fenced yard and deck. Upper floor feature 3 bedrooms and the main bathroom. In unit laundry and central air conditioning are also offered in this unit. Heat and hydro are included in the rent. Rent is $2,800/month. (id:43503)
Property Details
| MLS® Number | 40716980 |
| Property Type | Single Family |
| Neigbourhood | Country Hills West |
| Amenities Near By | Airport, Golf Nearby, Hospital, Park, Place Of Worship, Playground, Public Transit, Schools, Shopping |
| Community Features | Community Centre |
| Equipment Type | None |
| Features | Conservation/green Belt |
| Parking Space Total | 2 |
| Rental Equipment Type | None |
| Structure | Porch |
Building
| Bathroom Total | 2 |
| Bedrooms Above Ground | 3 |
| Bedrooms Total | 3 |
| Appliances | Dishwasher, Dryer, Refrigerator, Stove, Washer, Window Coverings |
| Architectural Style | 2 Level |
| Basement Type | None |
| Construction Style Attachment | Detached |
| Cooling Type | Central Air Conditioning |
| Exterior Finish | Brick |
| Fire Protection | None |
| Foundation Type | Poured Concrete |
| Half Bath Total | 1 |
| Heating Fuel | Natural Gas |
| Heating Type | Forced Air |
| Stories Total | 2 |
| Size Interior | 1,200 Ft2 |
| Type | House |
| Utility Water | Municipal Water |
Land
| Access Type | Road Access, Highway Access, Highway Nearby |
| Acreage | No |
| Fence Type | Fence |
| Land Amenities | Airport, Golf Nearby, Hospital, Park, Place Of Worship, Playground, Public Transit, Schools, Shopping |
| Sewer | Municipal Sewage System |
| Size Depth | 115 Ft |
| Size Frontage | 66 Ft |
| Size Total Text | Unknown |
| Zoning Description | R3 |
Rooms
| Level | Type | Length | Width | Dimensions |
|---|---|---|---|---|
| Second Level | 4pc Bathroom | Measurements not available | ||
| Second Level | Bedroom | 14'3'' x 9'0'' | ||
| Second Level | Bedroom | 11'0'' x 8'4'' | ||
| Second Level | Primary Bedroom | 13'0'' x 12'0'' | ||
| Main Level | Laundry Room | Measurements not available | ||
| Main Level | 2pc Bathroom | Measurements not available | ||
| Main Level | Dinette | 8'0'' x 11'3'' | ||
| Main Level | Kitchen | 10'0'' x 11'3'' | ||
| Main Level | Dining Room | 11'0'' x 10'0'' | ||
| Main Level | Living Room | 18'0'' x 10'0'' |
Utilities
| Cable | Available |
| Electricity | Available |
| Natural Gas | Available |
| Telephone | Available |
https://www.realtor.ca/real-estate/28174267/35-rushbrook-drive-kitchener
Contact Us
Contact us for more information















