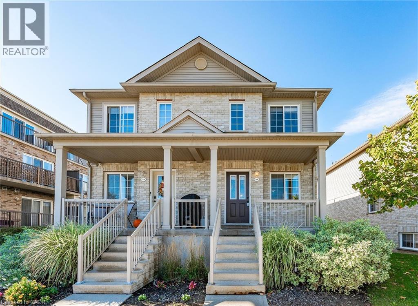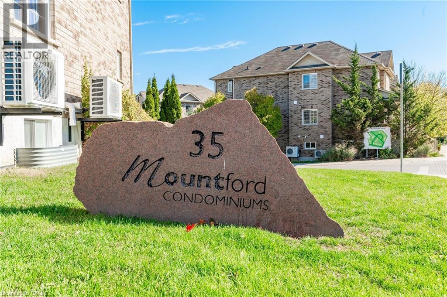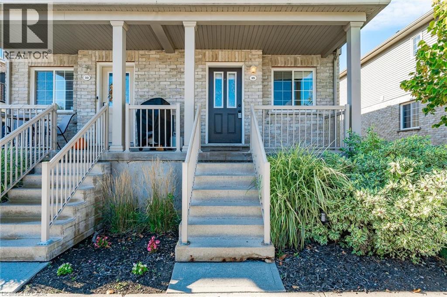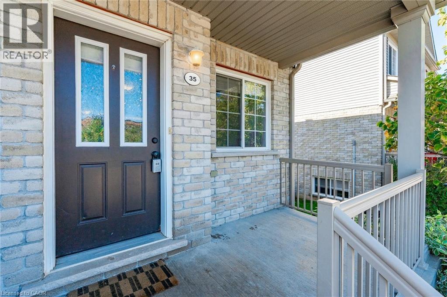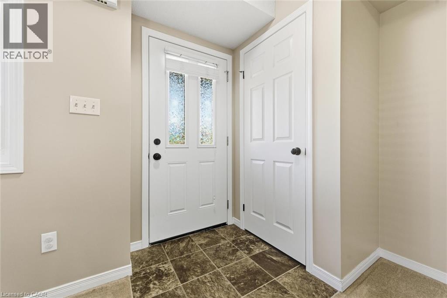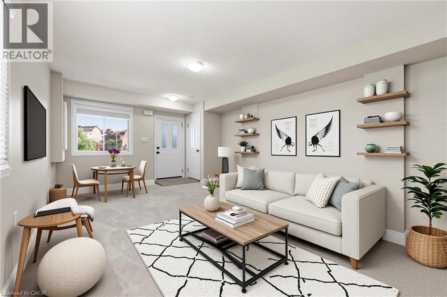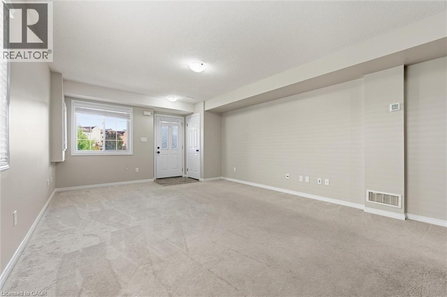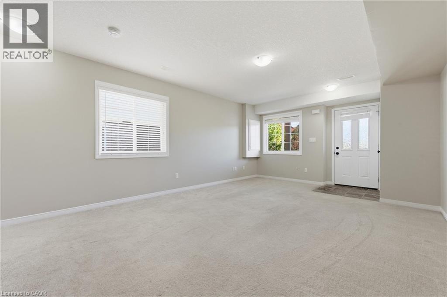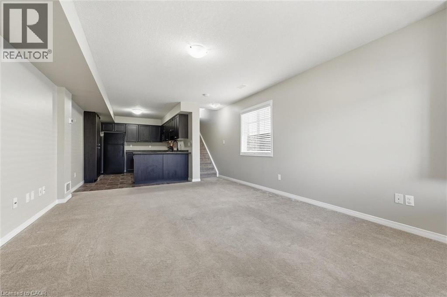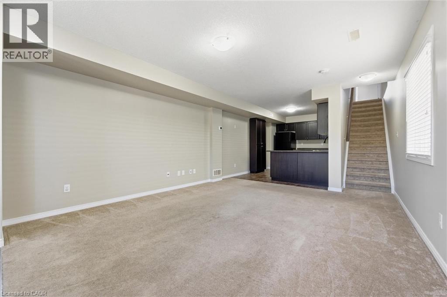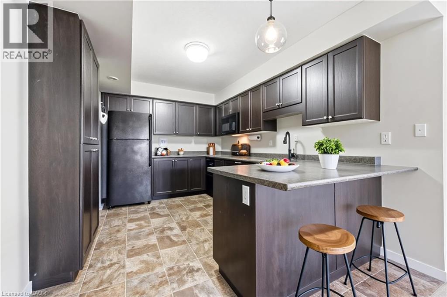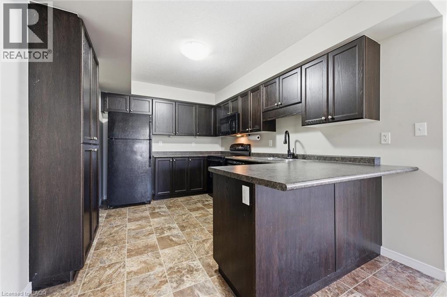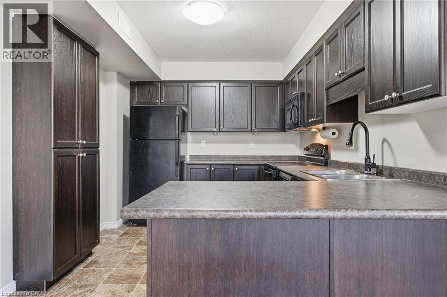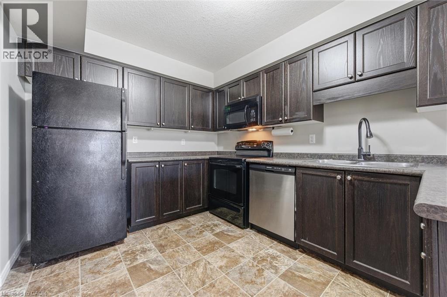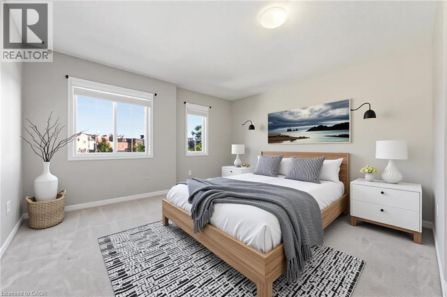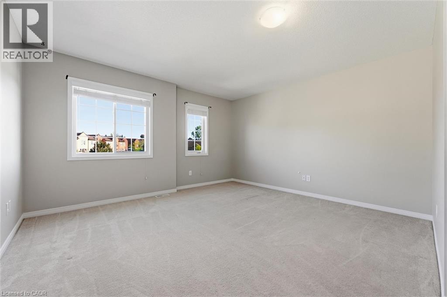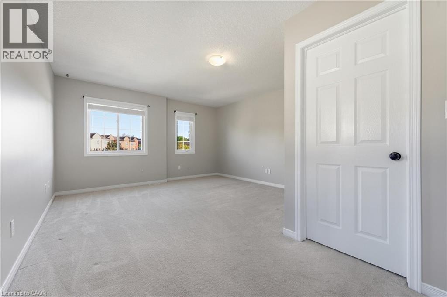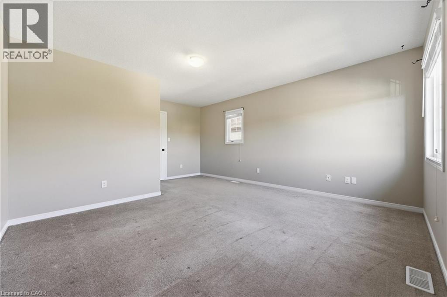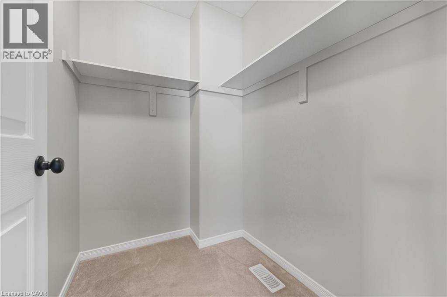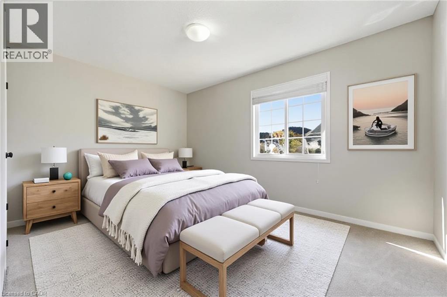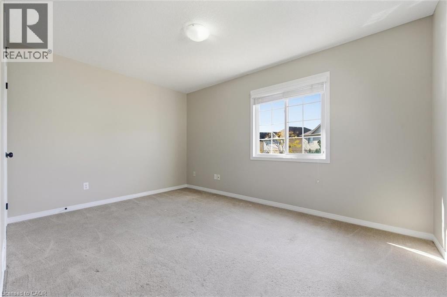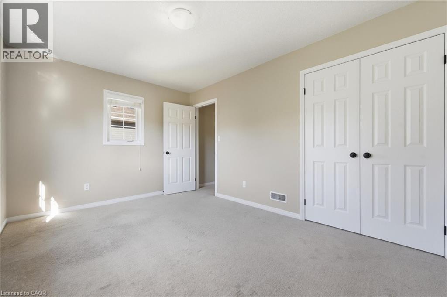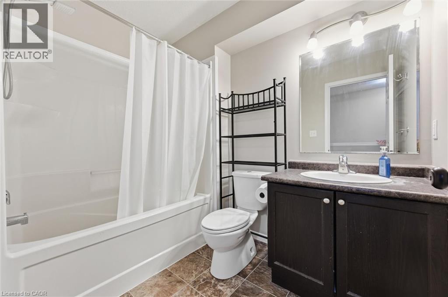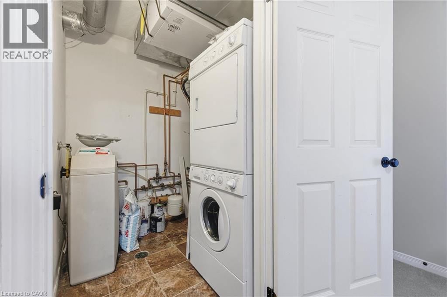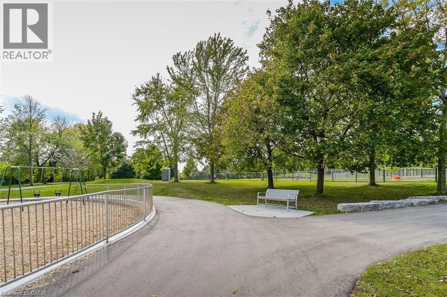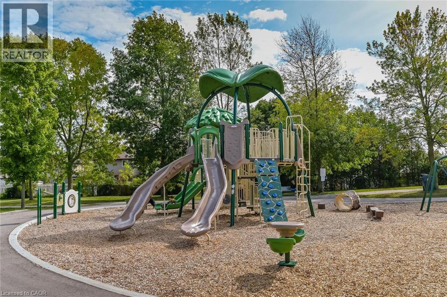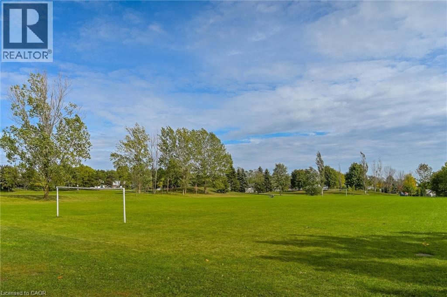35 Mountford Drive Unit# 35 Guelph, Ontario N1E 0G6
$490,000Maintenance, Insurance, Property Management, Parking
$284 Monthly
Maintenance, Insurance, Property Management, Parking
$284 MonthlyLow-Maintenance Living in Guelph’s Desirable East End! Attention first-time buyers and downsizers — this well maintained two-storey condominium offers the perfect blend of comfort, convenience, and carefree living. Set in a quiet, family-friendly community, this move-in-ready home features over 1,200 sq. ft. of bright, thoughtfully designed space. The main floor boasts a spacious living area and a functional kitchen ideal for both everyday living and entertaining. Upstairs, you’ll find two well-sized bedrooms with the primary offering a walk-in closet, a 4-piece bathroom, convenient in-suite laundry and storage room. Freshly painted, this home provides a warm and welcoming atmosphere that’s easy to personalize. Enjoy the benefits of low-maintenance living — no lawn care or snow shovelling required — while being just minutes from schools, parks, trails, the Victoria Road Recreation Centre, Guelph Public Library, and shopping. Whether you’re entering the market or looking to simplify your lifestyle, this is an exceptional opportunity to own a turn-key home in one of Guelph’s most sought-after neighbourhoods. AC replaced in 2022, updated furnace as well. Some photos have been firtually staged. All that’s left to do is move in and enjoy! (id:43503)
Property Details
| MLS® Number | 40778669 |
| Property Type | Single Family |
| Neigbourhood | Grange Hill East Neighbourhood Group |
| Amenities Near By | Park, Playground, Public Transit |
| Community Features | Quiet Area |
| Equipment Type | Water Heater |
| Parking Space Total | 1 |
| Rental Equipment Type | Water Heater |
| Structure | Porch |
Building
| Bathroom Total | 1 |
| Bedrooms Above Ground | 2 |
| Bedrooms Total | 2 |
| Appliances | Dishwasher, Dryer, Refrigerator, Stove, Water Softener, Washer, Window Coverings |
| Basement Type | None |
| Constructed Date | 2011 |
| Construction Style Attachment | Attached |
| Cooling Type | Central Air Conditioning |
| Exterior Finish | Brick, Vinyl Siding |
| Foundation Type | Poured Concrete |
| Heating Fuel | Natural Gas |
| Heating Type | Forced Air |
| Size Interior | 1,205 Ft2 |
| Type | Row / Townhouse |
| Utility Water | Municipal Water |
Parking
| Visitor Parking |
Land
| Acreage | No |
| Land Amenities | Park, Playground, Public Transit |
| Sewer | Municipal Sewage System |
| Size Total Text | Unknown |
| Zoning Description | R3a 39 |
Rooms
| Level | Type | Length | Width | Dimensions |
|---|---|---|---|---|
| Second Level | Primary Bedroom | 14'0'' x 18'2'' | ||
| Second Level | Laundry Room | 6'4'' x 5'7'' | ||
| Second Level | Bedroom | 13'10'' x 9'9'' | ||
| Second Level | 4pc Bathroom | 5'11'' x 8'0'' | ||
| Main Level | Living Room/dining Room | 13'4'' x 10'8'' | ||
| Main Level | Kitchen | 9'6'' x 12'11'' | ||
| Main Level | Dining Room | 13'4'' x 10'3'' |
https://www.realtor.ca/real-estate/28989604/35-mountford-drive-unit-35-guelph
Contact Us
Contact us for more information

