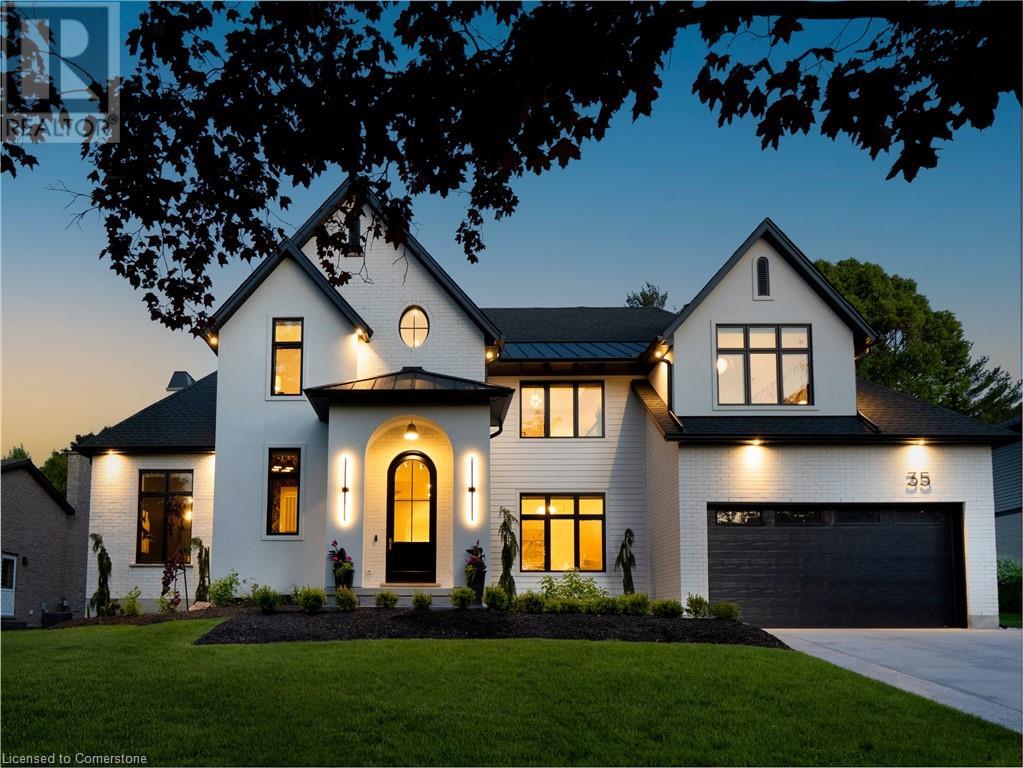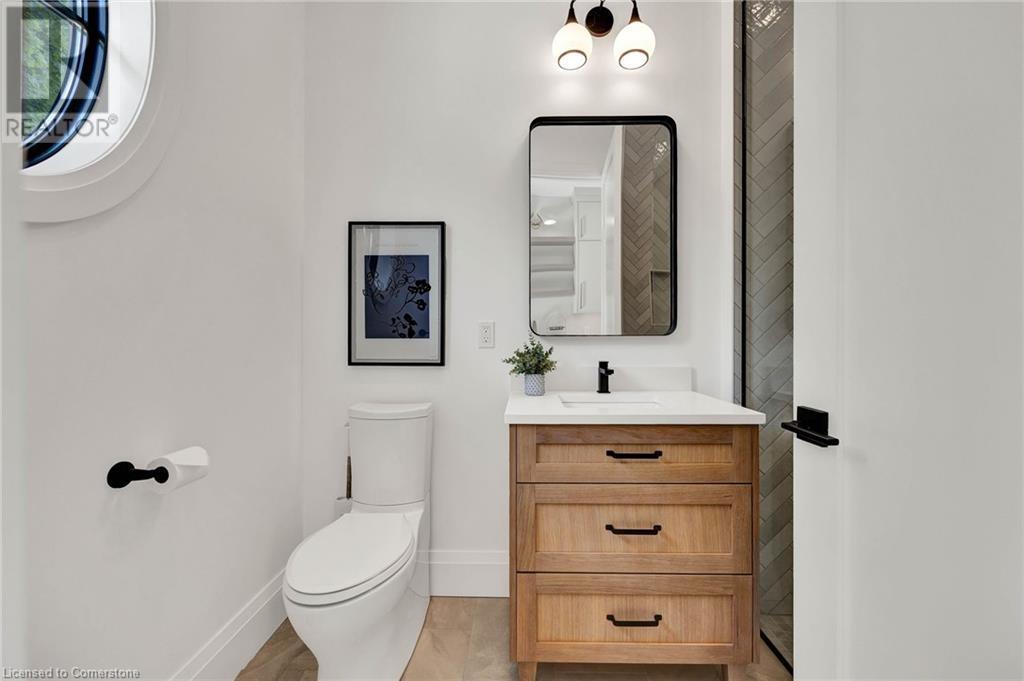4 Bedroom
5 Bathroom
4,363 ft2
2 Level
Fireplace
Inground Pool
Central Air Conditioning
In Floor Heating, Forced Air
Lawn Sprinkler
$3,399,000
Welcome to 35 Huntley Crescent—an architecturally stunning, custom-built residence nestled in the heart of prestigious Westmount, just steps from the iconic Westmount Golf & Country Club. Reimagined by Sutcliffe Homes in 2022, this West Coast Transitional showpiece blends timeless elegance with modern functionality in one of Waterloo Region’s most coveted communities. Striking curb appeal is matched by meticulous craftsmanship inside: soaring 10-ft ceilings, 7¼ white oak flooring, and expansive black-framed windows create a sophisticated, light-filled interior. The Chervin-designed kitchen showcases white oak cabinetry, quartz countertops, an oversized island, and top-of-the-line Fisher & Paykel appliances including an 8-burner range, steam oven, dual dishwashers, full-size fridge/freezer, and integrated wine fridge. A walk-in pantry with dedicated coffee station and additional dishwasher enhances both convenience and entertaining ease. Retractable glass doors connect the living area to a covered patio and fully landscaped yard featuring a 16x36-ft saltwater pool—perfect for seamless indoor-outdoor living. The main floor also offers a sleek home office, rare secondary laundry room, and two bathrooms—including a stylish 3-piece with wet bar and beverage fridge rdesigned for effortless poolside access. Upstairs, the primary suite offers refined comfort with dual walk-in closets, blackout blinds, and a spa-inspired ensuite featuring a freestanding tub, marble walk-in shower, heated floors, and ambient lighting. Two additional bedrooms, a loft/flex space, and a designer laundry room complete the upper level. Downstairs, enjoy a spacious rec room, gym area, and guest suite with ensuite bath and walk-in closet. Smart features include dual-zone HVAC, EV charger rough-in, CAT6 wiring, wireless access points, irrigation, and full fencing. This is luxury living, redefined—crafted for those who appreciate beauty, function, and lifestyle in perfect harmony. (id:43503)
Property Details
|
MLS® Number
|
40724820 |
|
Property Type
|
Single Family |
|
Neigbourhood
|
Westmount |
|
Amenities Near By
|
Golf Nearby, Hospital, Park, Place Of Worship, Playground, Public Transit, Schools, Shopping |
|
Community Features
|
Quiet Area, Community Centre |
|
Equipment Type
|
Rental Water Softener, Water Heater |
|
Features
|
Cul-de-sac, Sump Pump, Automatic Garage Door Opener, In-law Suite |
|
Parking Space Total
|
6 |
|
Pool Type
|
Inground Pool |
|
Rental Equipment Type
|
Rental Water Softener, Water Heater |
Building
|
Bathroom Total
|
5 |
|
Bedrooms Above Ground
|
3 |
|
Bedrooms Below Ground
|
1 |
|
Bedrooms Total
|
4 |
|
Appliances
|
Central Vacuum - Roughed In, Dishwasher, Dryer, Freezer, Refrigerator, Water Softener, Washer, Microwave Built-in, Gas Stove(s), Hood Fan, Window Coverings, Garage Door Opener |
|
Architectural Style
|
2 Level |
|
Basement Development
|
Partially Finished |
|
Basement Type
|
Full (partially Finished) |
|
Constructed Date
|
2022 |
|
Construction Style Attachment
|
Detached |
|
Cooling Type
|
Central Air Conditioning |
|
Exterior Finish
|
Brick, Stucco |
|
Fireplace Present
|
Yes |
|
Fireplace Total
|
2 |
|
Foundation Type
|
Poured Concrete |
|
Half Bath Total
|
1 |
|
Heating Fuel
|
Natural Gas |
|
Heating Type
|
In Floor Heating, Forced Air |
|
Stories Total
|
2 |
|
Size Interior
|
4,363 Ft2 |
|
Type
|
House |
|
Utility Water
|
Municipal Water |
Parking
Land
|
Access Type
|
Highway Access |
|
Acreage
|
No |
|
Fence Type
|
Fence |
|
Land Amenities
|
Golf Nearby, Hospital, Park, Place Of Worship, Playground, Public Transit, Schools, Shopping |
|
Landscape Features
|
Lawn Sprinkler |
|
Sewer
|
Municipal Sewage System |
|
Size Depth
|
120 Ft |
|
Size Frontage
|
88 Ft |
|
Size Total Text
|
Under 1/2 Acre |
|
Zoning Description
|
R1 |
Rooms
| Level |
Type |
Length |
Width |
Dimensions |
|
Second Level |
Full Bathroom |
|
|
13'5'' x 12'6'' |
|
Second Level |
Bedroom |
|
|
13'11'' x 11'7'' |
|
Second Level |
Bedroom |
|
|
12'5'' x 12'5'' |
|
Second Level |
Living Room |
|
|
17'10'' x 11'1'' |
|
Second Level |
4pc Bathroom |
|
|
Measurements not available |
|
Second Level |
Primary Bedroom |
|
|
17'5'' x 19'4'' |
|
Basement |
Recreation Room |
|
|
27'4'' x 32'11'' |
|
Basement |
Bedroom |
|
|
15'11'' x 11'7'' |
|
Basement |
3pc Bathroom |
|
|
Measurements not available |
|
Basement |
Utility Room |
|
|
6'8'' x 19'5'' |
|
Basement |
Storage |
|
|
10'1'' x 38'2'' |
|
Basement |
Storage |
|
|
7'11'' x 22'6'' |
|
Main Level |
Laundry Room |
|
|
12'3'' x 6'9'' |
|
Main Level |
2pc Bathroom |
|
|
5'11'' x 5'11'' |
|
Main Level |
3pc Bathroom |
|
|
9'5'' x 5'7'' |
|
Main Level |
Mud Room |
|
|
4'11'' x 13'8'' |
|
Main Level |
Pantry |
|
|
8'10'' x 6'6'' |
|
Main Level |
Kitchen |
|
|
21'5'' x 13'3'' |
|
Main Level |
Dining Room |
|
|
18'8'' x 11'6'' |
|
Main Level |
Great Room |
|
|
18'11'' x 19'10'' |
|
Main Level |
Living Room |
|
|
12'5'' x 14'4'' |
|
Main Level |
Office |
|
|
12'2'' x 11'11'' |
|
Main Level |
Foyer |
|
|
9'7'' x 8'10'' |
https://www.realtor.ca/real-estate/28411164/35-huntley-crescent-kitchener

















































