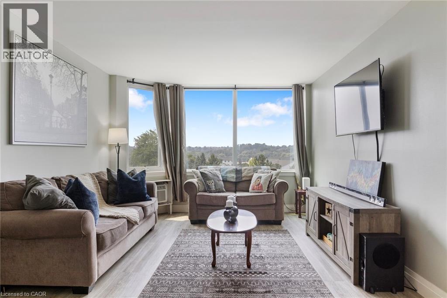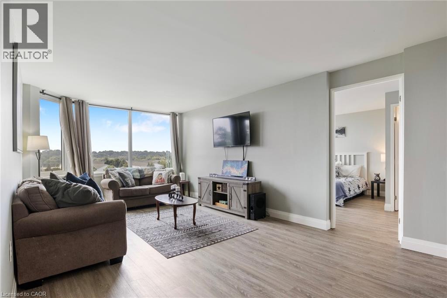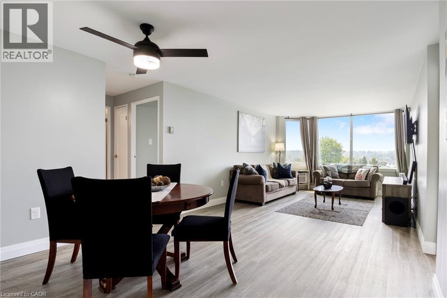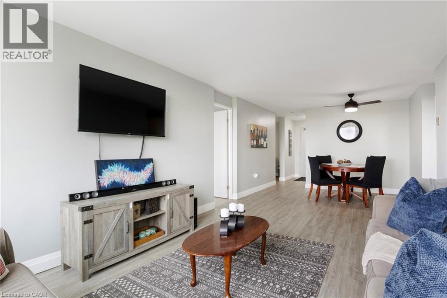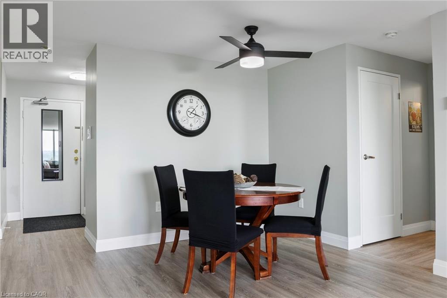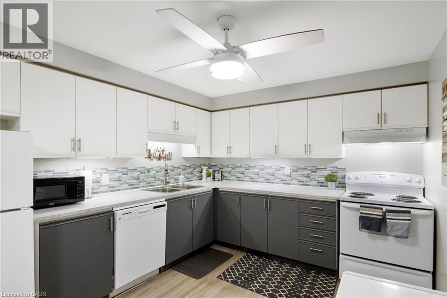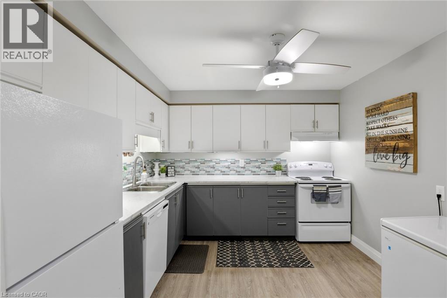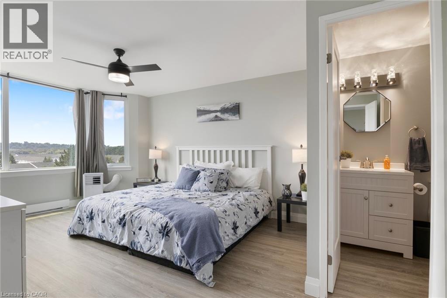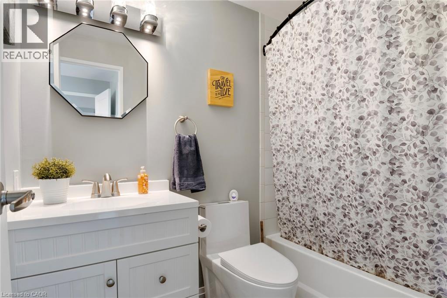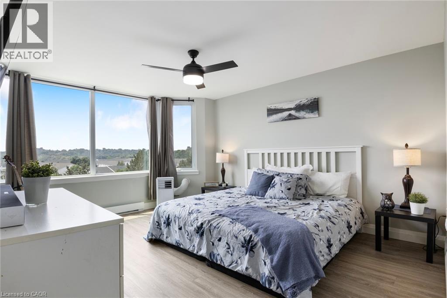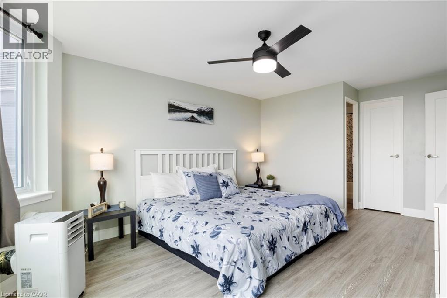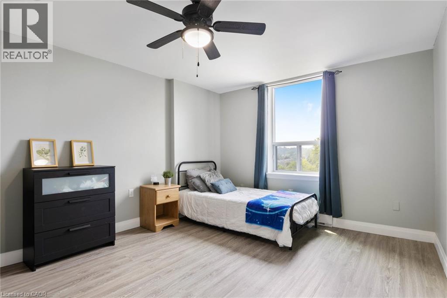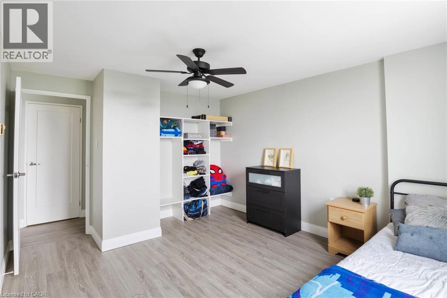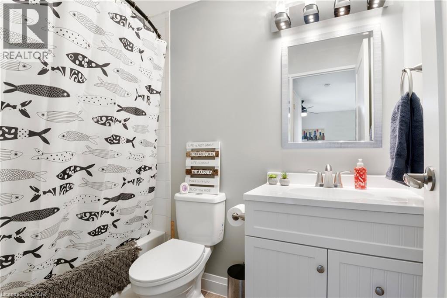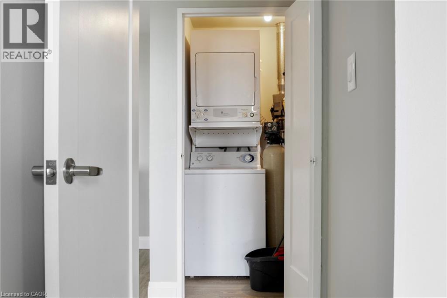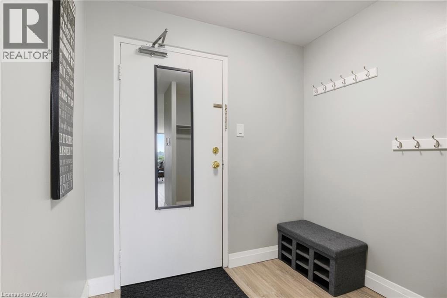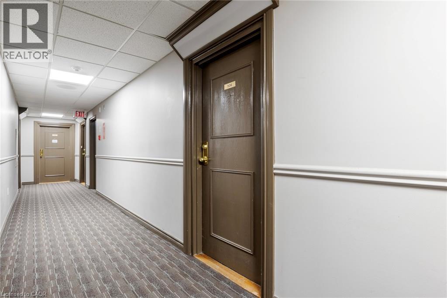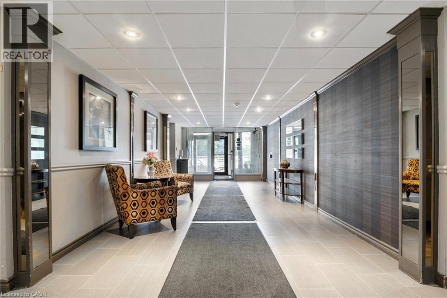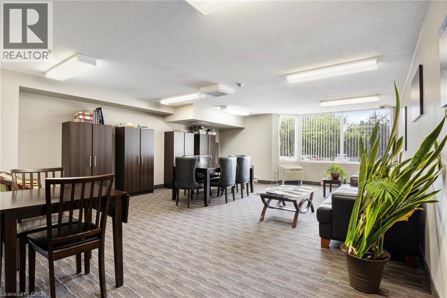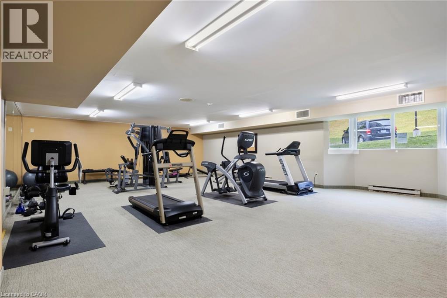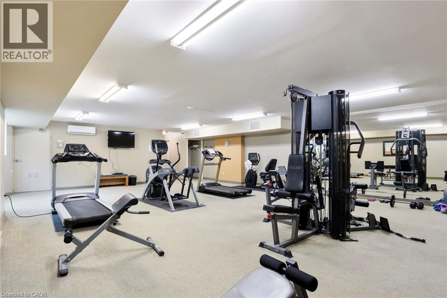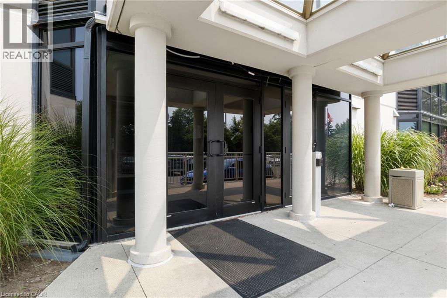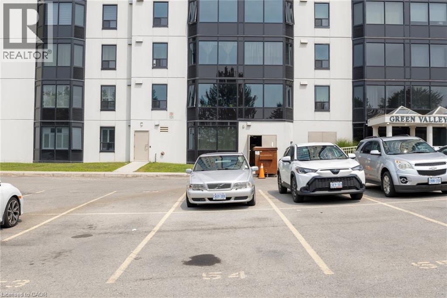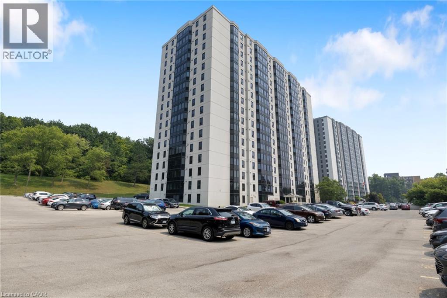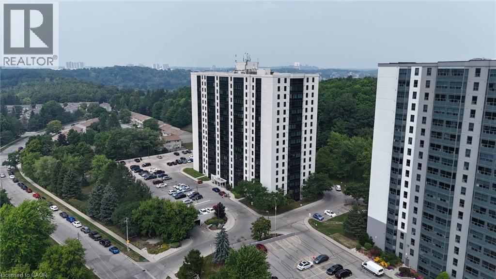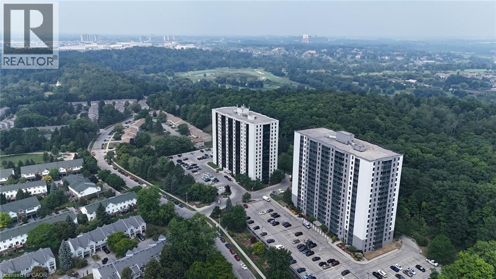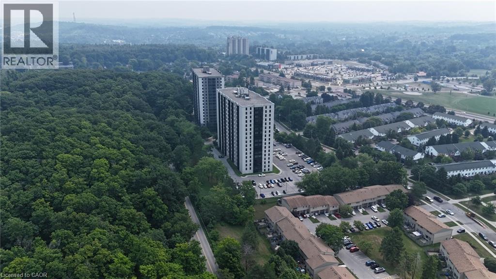35 Green Valley Drive Unit# 506 Kitchener, Ontario N2P 2A5
$389,900Maintenance, Insurance, Landscaping, Water
$577.10 Monthly
Maintenance, Insurance, Landscaping, Water
$577.10 MonthlyWelcome to this spacious 2-bedroom, 2-bathroom condo in Kitchener’s Pioneer Park/Doon area—ideally located near parks, Grand River trails, museums, Conestoga College and easy access to Highway 401. West-facing, this extensively renovated unit allows for plenty of natural light throughout the day and an intelligent living space that is sure to impress. With bedrooms and bathrooms on opposite sides of the open-concept living room, this layout offers great privacy for roommates, guests or families. The primary suite has wall-to-wall windows, a large walk-in closet and ensuite, while the second bedroom has a good size closet and easy access to a second 4-piece bath and convenient in-suite laundry. With soft, neutral tones on the walls and updated carpet-free flooring throughout, the space feels bright, welcoming and move-in ready. Renovations include: all new flooring, baseboard trim, interior doors, electric baseboards, bathroom flooring and vanities, electrical switches, receptacles, and light fixtures. Building condo fees include water, access to a fitness room, sauna, party room and one assigned parking space. Whether you're a first-time buyer, downsizer or investor, this unit is packed with potential in a well-connected neighbourhood. (id:43503)
Property Details
| MLS® Number | 40757214 |
| Property Type | Single Family |
| Neigbourhood | Pioneer Park |
| Amenities Near By | Public Transit, Schools, Shopping |
| Community Features | Community Centre |
| Equipment Type | None |
| Features | Southern Exposure |
| Parking Space Total | 1 |
| Rental Equipment Type | None |
Building
| Bathroom Total | 2 |
| Bedrooms Above Ground | 2 |
| Bedrooms Total | 2 |
| Amenities | Exercise Centre, Party Room |
| Appliances | Dryer, Refrigerator, Stove, Washer, Hood Fan |
| Basement Type | None |
| Constructed Date | 1990 |
| Construction Style Attachment | Attached |
| Exterior Finish | Stucco |
| Fixture | Ceiling Fans |
| Foundation Type | Poured Concrete |
| Heating Fuel | Electric |
| Heating Type | Baseboard Heaters |
| Stories Total | 1 |
| Size Interior | 1,106 Ft2 |
| Type | Apartment |
| Utility Water | Municipal Water |
Land
| Access Type | Road Access, Highway Access, Highway Nearby |
| Acreage | No |
| Land Amenities | Public Transit, Schools, Shopping |
| Sewer | Municipal Sewage System |
| Size Total Text | Unknown |
| Zoning Description | R9 |
Rooms
| Level | Type | Length | Width | Dimensions |
|---|---|---|---|---|
| Main Level | Laundry Room | 5'1'' x 4'1'' | ||
| Main Level | 4pc Bathroom | 5'8'' x 7'7'' | ||
| Main Level | Bedroom | 11'2'' x 14'2'' | ||
| Main Level | Full Bathroom | 5'7'' x 8'3'' | ||
| Main Level | Primary Bedroom | 12'6'' x 17'1'' | ||
| Main Level | Living Room | 11'10'' x 17'7'' | ||
| Main Level | Dining Room | 11'10'' x 7'7'' | ||
| Main Level | Kitchen | 12'6'' x 10'6'' | ||
| Main Level | Foyer | 7'7'' x 8'4'' |
https://www.realtor.ca/real-estate/28697150/35-green-valley-drive-unit-506-kitchener
Contact Us
Contact us for more information

