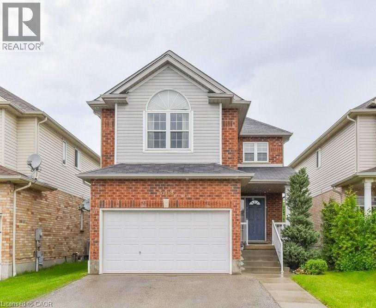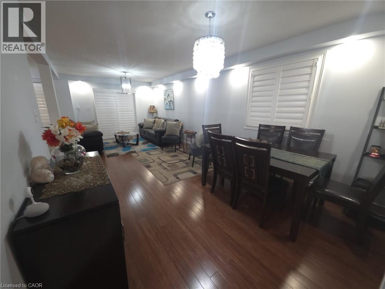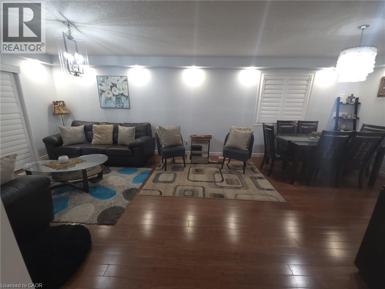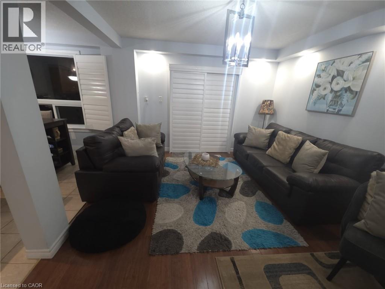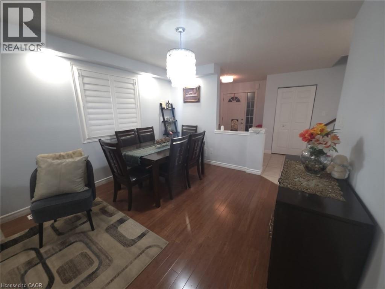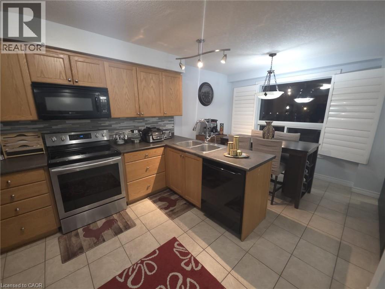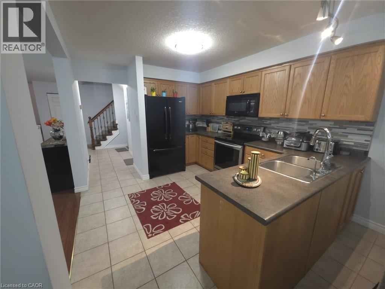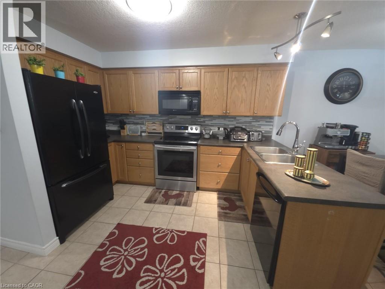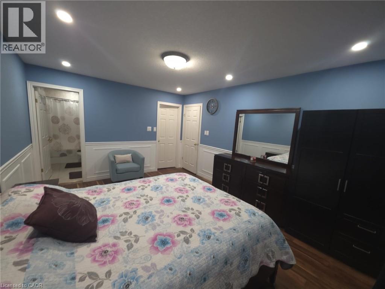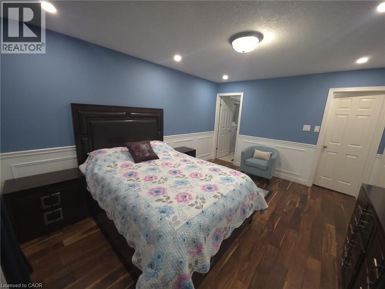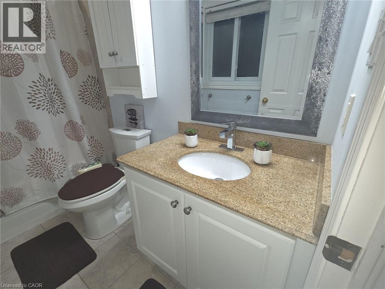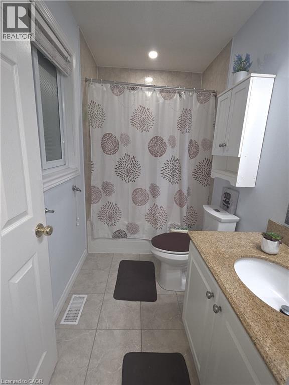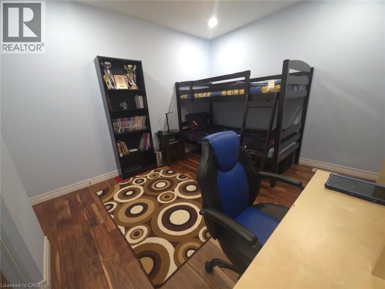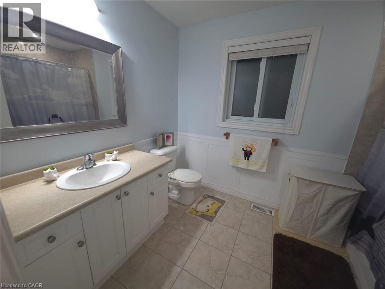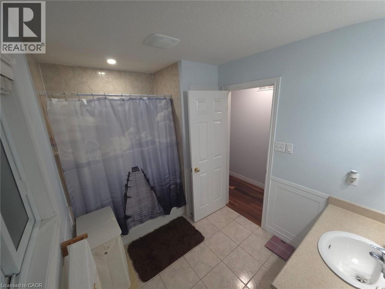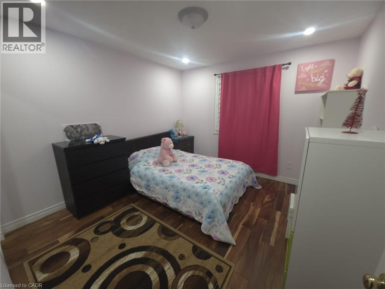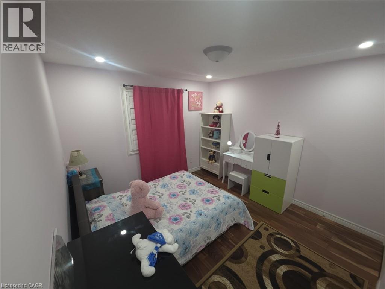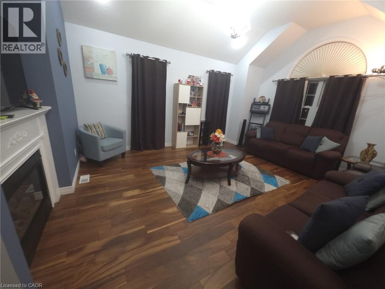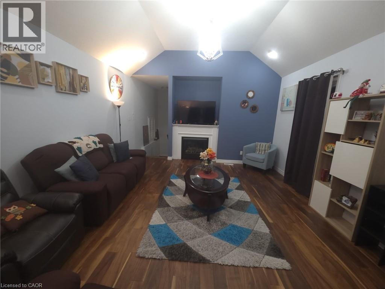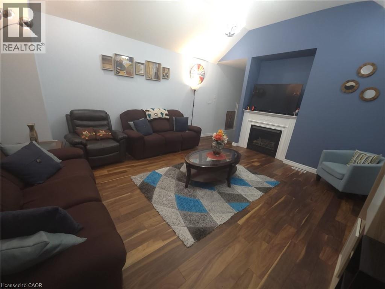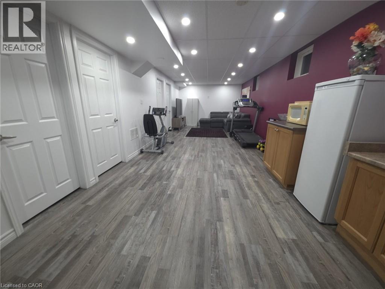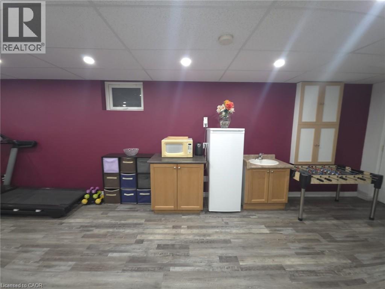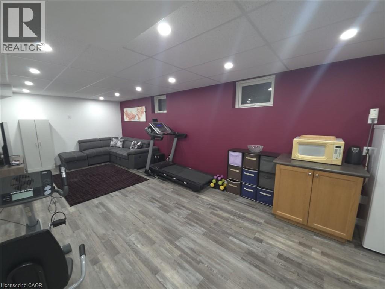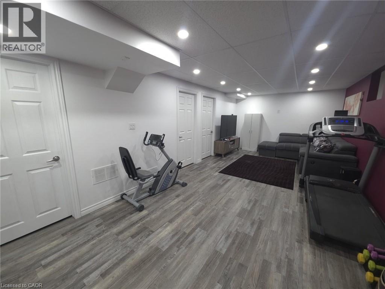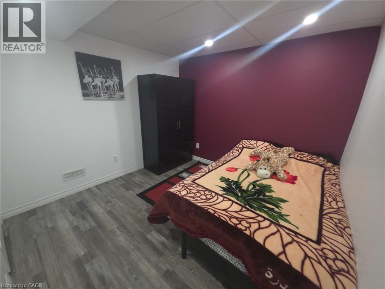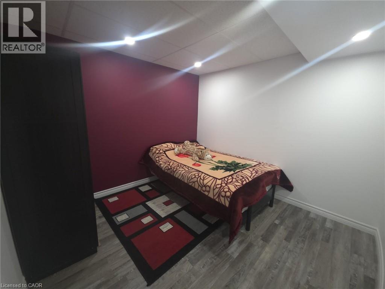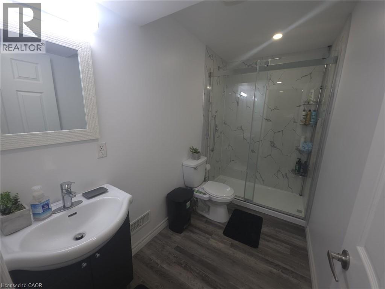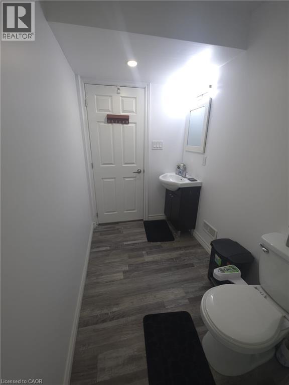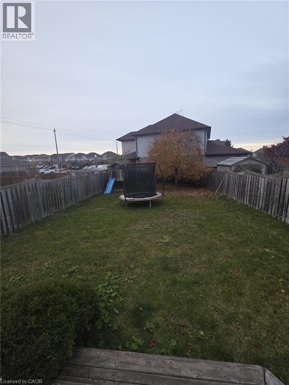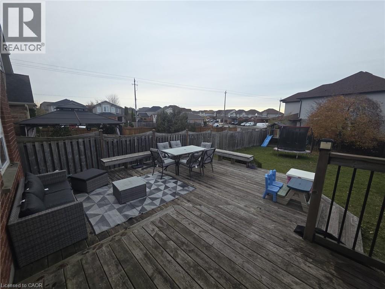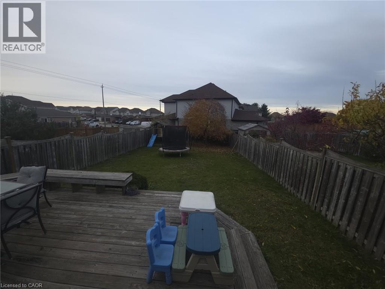4 Bedroom
4 Bathroom
2,770 ft2
2 Level
Fireplace
Central Air Conditioning
Forced Air
$3,200 Monthly
Welcome to this stunning home in the desirable Doon South neighborhood, featuring a bright, open-concept layout with spacious rooms throughout. The main floor is thoughtfully designed for both comfort and functionality, offering a large kitchen with ample cabinetry, a breakfast bar, formal dinette, and dining area that flows into a generous living room — perfect for everyday living and entertaining. Step outside to a fully fenced backyard complete with an impressive deck, ideal for gatherings and outdoor enjoyment. Upstairs, you’ll find three generous bedrooms, including a primary suite with an oversized walk-in closet and a 4-piece ensuite, plus a full main bath and a large family room with a cozy gas fireplace. The finished basement adds even more living space with a spacious room that can be used as an office, den, or playroom, a full bathroom, and a large recreation room — perfect for guests or extended family. Additional highlights include a 1.5-car garage, California shutters throughout, and no carpet for easy maintenance. Conveniently located within walking distance to bus stops, top-rated schools, parks, and nature trails, and just minutes from Highway 401 and Pioneer Park Plaza — this home is perfect for commuters and families alike! (id:43503)
Property Details
|
MLS® Number
|
40785377 |
|
Property Type
|
Single Family |
|
Neigbourhood
|
Doon South |
|
Amenities Near By
|
Park, Place Of Worship, Public Transit, Schools |
|
Community Features
|
Quiet Area |
|
Equipment Type
|
Rental Water Softener, Water Heater |
|
Features
|
Paved Driveway, Automatic Garage Door Opener |
|
Parking Space Total
|
3 |
|
Rental Equipment Type
|
Rental Water Softener, Water Heater |
Building
|
Bathroom Total
|
4 |
|
Bedrooms Above Ground
|
3 |
|
Bedrooms Below Ground
|
1 |
|
Bedrooms Total
|
4 |
|
Appliances
|
Dishwasher, Microwave, Refrigerator, Stove, Water Softener |
|
Architectural Style
|
2 Level |
|
Basement Development
|
Finished |
|
Basement Type
|
Full (finished) |
|
Constructed Date
|
2005 |
|
Construction Style Attachment
|
Detached |
|
Cooling Type
|
Central Air Conditioning |
|
Exterior Finish
|
Brick, Vinyl Siding |
|
Fireplace Present
|
Yes |
|
Fireplace Total
|
1 |
|
Foundation Type
|
Poured Concrete |
|
Half Bath Total
|
1 |
|
Heating Fuel
|
Natural Gas |
|
Heating Type
|
Forced Air |
|
Stories Total
|
2 |
|
Size Interior
|
2,770 Ft2 |
|
Type
|
House |
|
Utility Water
|
Municipal Water |
Parking
Land
|
Access Type
|
Highway Nearby |
|
Acreage
|
No |
|
Fence Type
|
Fence |
|
Land Amenities
|
Park, Place Of Worship, Public Transit, Schools |
|
Sewer
|
Municipal Sewage System |
|
Size Depth
|
156 Ft |
|
Size Frontage
|
32 Ft |
|
Size Total Text
|
Under 1/2 Acre |
|
Zoning Description
|
Res |
Rooms
| Level |
Type |
Length |
Width |
Dimensions |
|
Second Level |
4pc Bathroom |
|
|
Measurements not available |
|
Second Level |
4pc Bathroom |
|
|
Measurements not available |
|
Second Level |
Bedroom |
|
|
11'10'' x 10'0'' |
|
Second Level |
Bedroom |
|
|
11'4'' x 10'10'' |
|
Second Level |
Primary Bedroom |
|
|
15'0'' x 11'10'' |
|
Second Level |
Family Room |
|
|
18'0'' x 14'10'' |
|
Basement |
Bedroom |
|
|
10'0'' x 10'0'' |
|
Basement |
3pc Bathroom |
|
|
Measurements not available |
|
Main Level |
2pc Bathroom |
|
|
Measurements not available |
|
Main Level |
Dining Room |
|
|
10'7'' x 7'4'' |
|
Main Level |
Kitchen |
|
|
11'10'' x 10'7'' |
|
Main Level |
Dining Room |
|
|
11'0'' x 10'0'' |
|
Main Level |
Living Room |
|
|
15'0'' x 11'10'' |
https://www.realtor.ca/real-estate/29088499/348-thomas-slee-drive-kitchener

