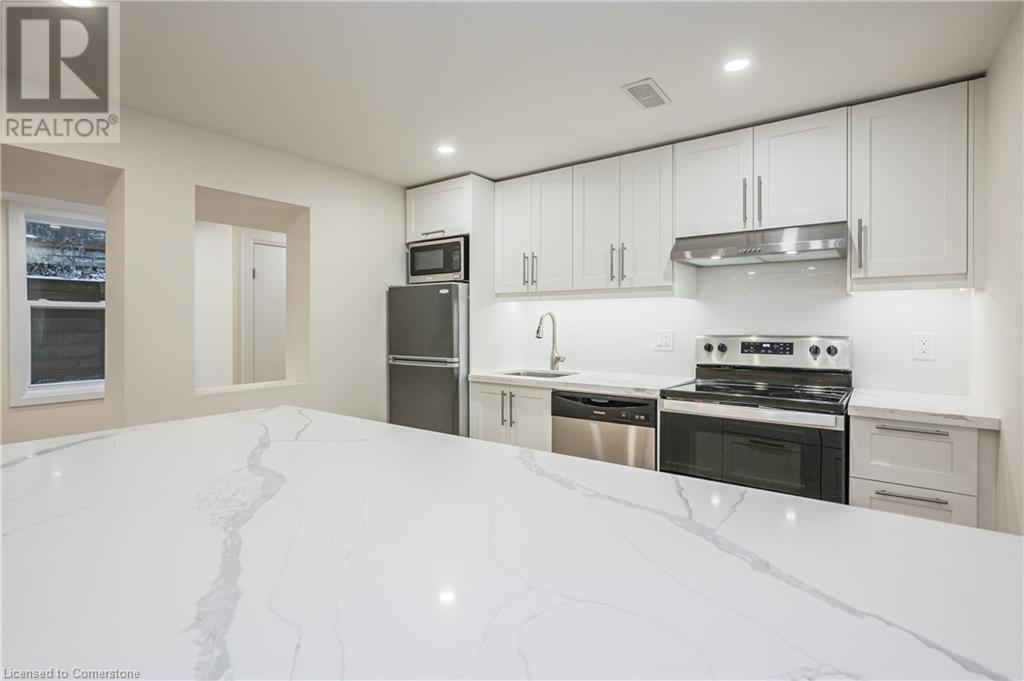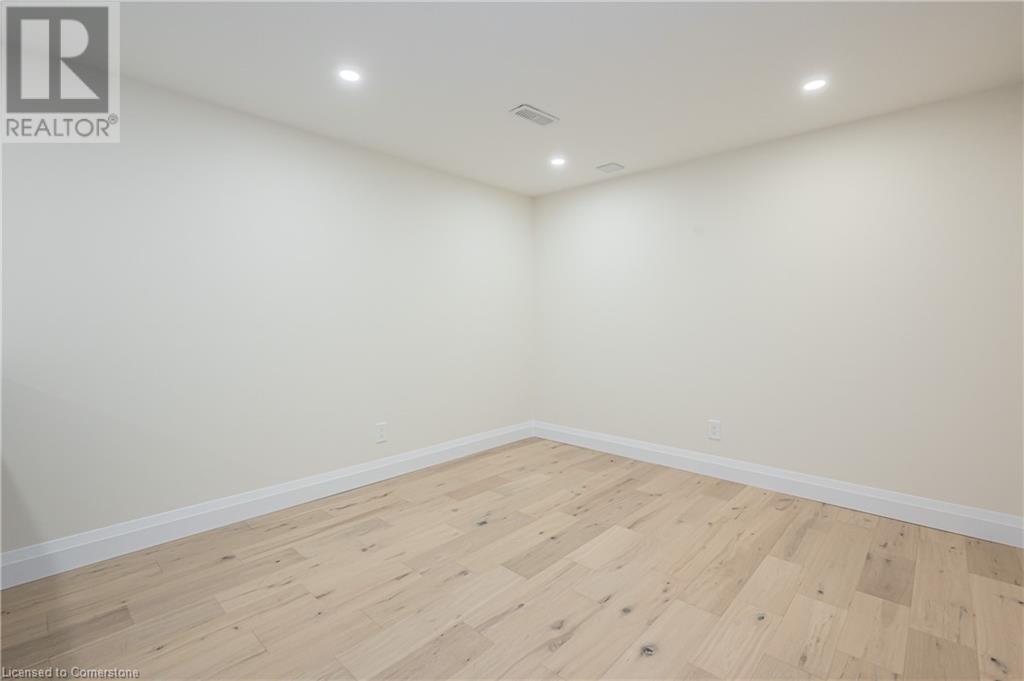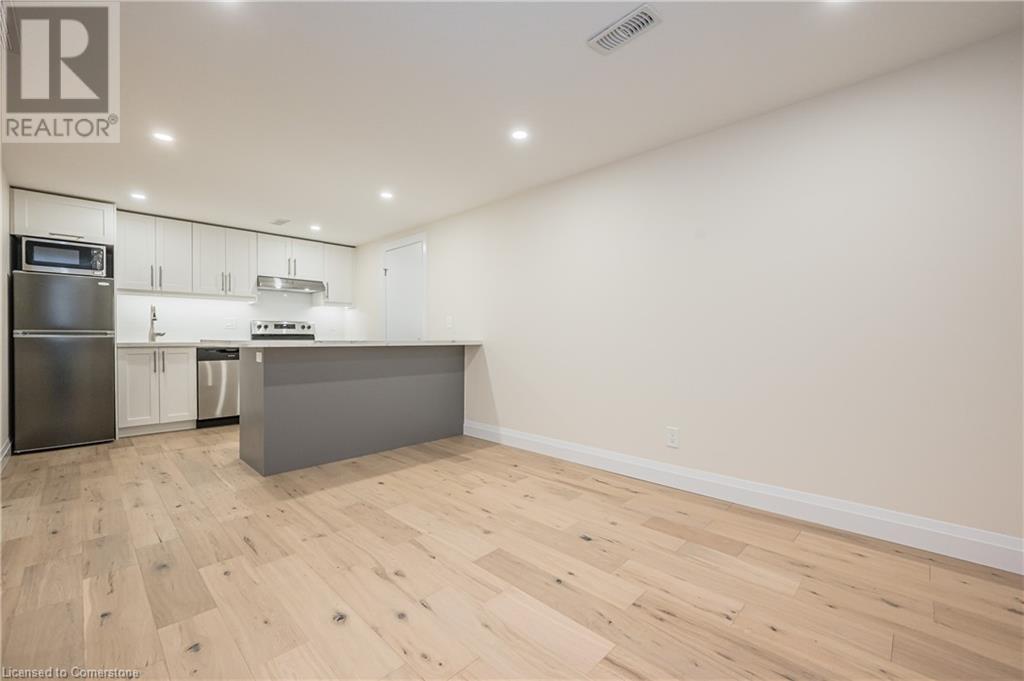2 Bedroom
2 Bathroom
1,844 ft2
Bungalow
Central Air Conditioning
Forced Air
$2,100 MonthlyInsurance
Look no further, this completely renovated two bedroom and two full bathroom unit awaits! This lower level is incredibly spacious and bright with all new updates throughout including stainless steel appliances, quartz countertops, pot lights, and in-suite laundry. The large primary bedroom has a four piece ensuite bathroom and a walk in closet, and the second bedroom adjacent has a double door closet. The open concept living room flows nicely into the kitchen and dining area, giving a modern look to the space. The kitchen has a great breakfast bar island for quick meals and/or working on the laptop, and even better there is access to a large cold room so there is plenty of storage for additional pantry items. Heading back to the living area you will find the three piece bathroom, an office nook as well as the utility room. The unit includes a private, fully fenced in concrete patio and landscaped yard, as well as a brand new double-driveway suitable for 2 large cars. Located in the desirable and tree-lined neighbourhood of Forest Hill, near major shopping plazas, schools, rec centre, library and close to highways and bus routes. Book a viewing today - this property is available for immediate possession and is pet-friendly! (id:43503)
Property Details
|
MLS® Number
|
40730313 |
|
Property Type
|
Single Family |
|
Neigbourhood
|
Forest Hill |
|
Amenities Near By
|
Hospital, Park, Playground, Public Transit, Schools, Shopping |
|
Community Features
|
Quiet Area, Community Centre |
|
Equipment Type
|
Water Heater |
|
Features
|
Paved Driveway |
|
Parking Space Total
|
2 |
|
Rental Equipment Type
|
Water Heater |
Building
|
Bathroom Total
|
2 |
|
Bedrooms Below Ground
|
2 |
|
Bedrooms Total
|
2 |
|
Appliances
|
Dishwasher, Dryer, Microwave, Refrigerator, Stove, Washer, Hood Fan |
|
Architectural Style
|
Bungalow |
|
Basement Development
|
Finished |
|
Basement Type
|
Full (finished) |
|
Constructed Date
|
1963 |
|
Construction Style Attachment
|
Detached |
|
Cooling Type
|
Central Air Conditioning |
|
Exterior Finish
|
Brick |
|
Foundation Type
|
Poured Concrete |
|
Heating Type
|
Forced Air |
|
Stories Total
|
1 |
|
Size Interior
|
1,844 Ft2 |
|
Type
|
House |
|
Utility Water
|
Municipal Water |
Land
|
Access Type
|
Highway Access |
|
Acreage
|
No |
|
Fence Type
|
Fence |
|
Land Amenities
|
Hospital, Park, Playground, Public Transit, Schools, Shopping |
|
Sewer
|
Municipal Sewage System |
|
Size Frontage
|
65 Ft |
|
Size Total Text
|
Under 1/2 Acre |
|
Zoning Description
|
R3 |
Rooms
| Level |
Type |
Length |
Width |
Dimensions |
|
Basement |
Utility Room |
|
|
4'5'' x 7'11'' |
|
Basement |
3pc Bathroom |
|
|
Measurements not available |
|
Basement |
Full Bathroom |
|
|
Measurements not available |
|
Basement |
Bedroom |
|
|
9'4'' x 10'3'' |
|
Basement |
Primary Bedroom |
|
|
12'6'' x 16'1'' |
|
Basement |
Dining Room |
|
|
10'4'' x 11'3'' |
|
Basement |
Kitchen |
|
|
10'4'' x 10'0'' |
|
Basement |
Living Room |
|
|
9'4'' x 9'5'' |
https://www.realtor.ca/real-estate/28386617/348-forest-hill-drive-unit-lower-kitchener


























