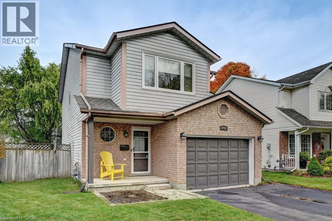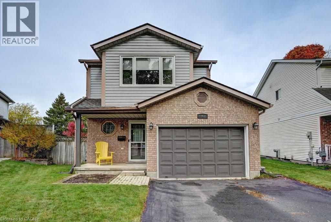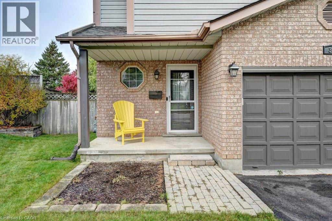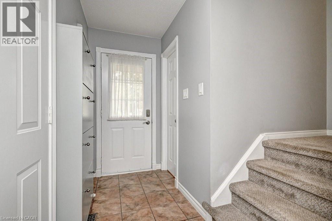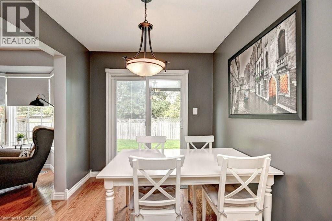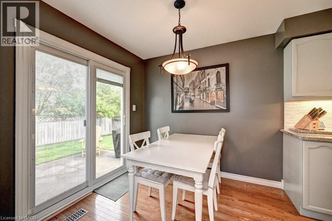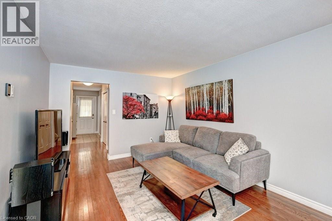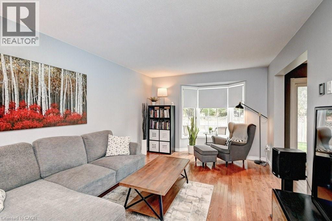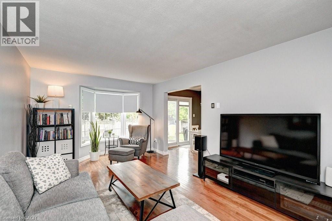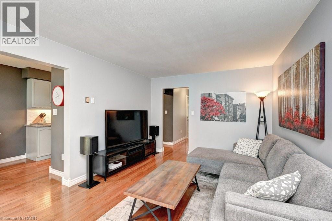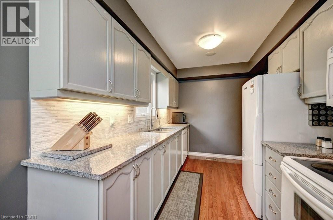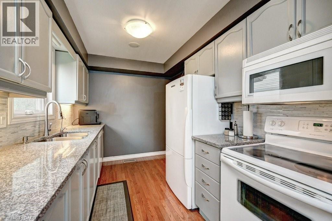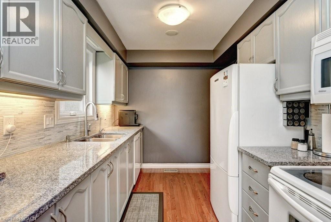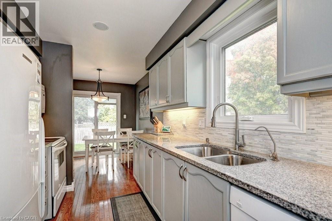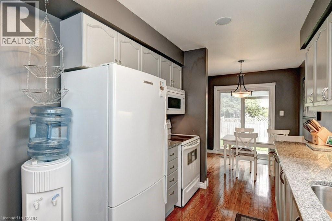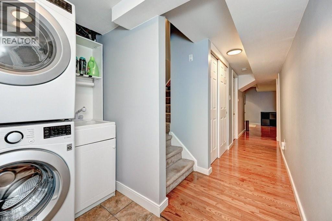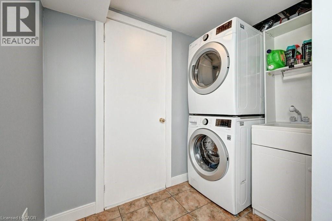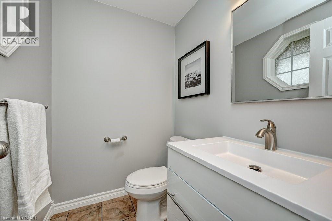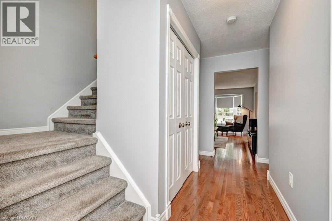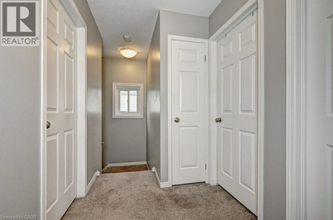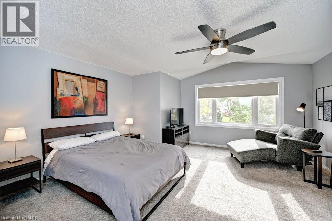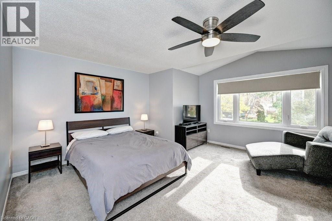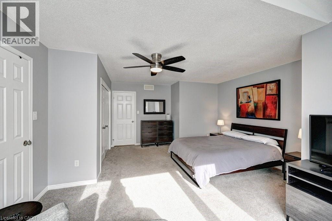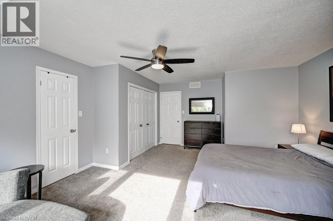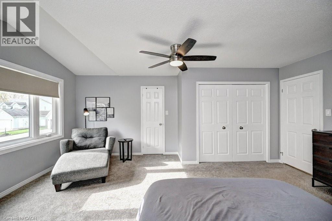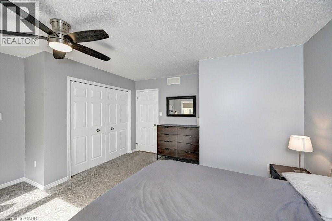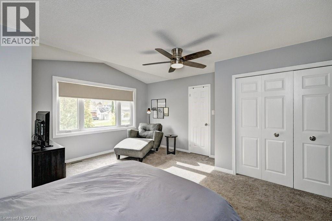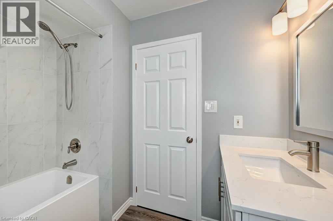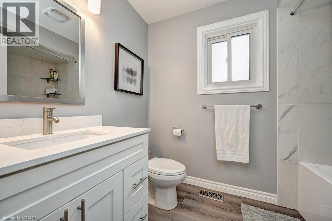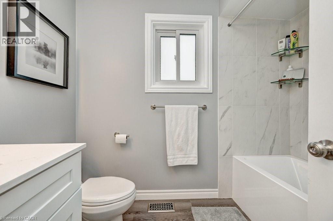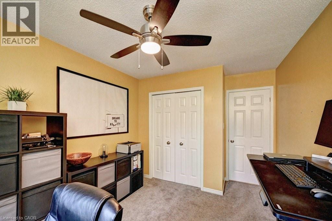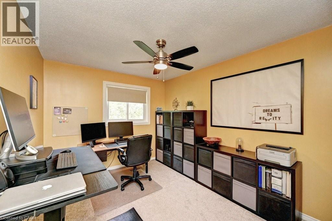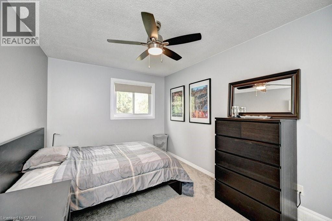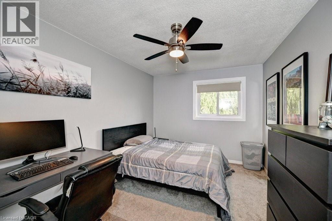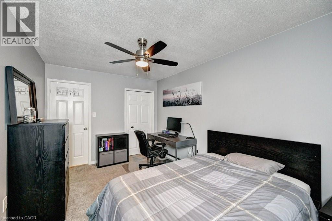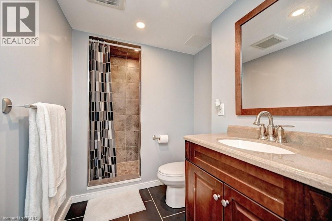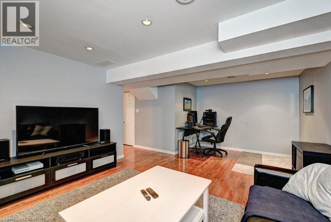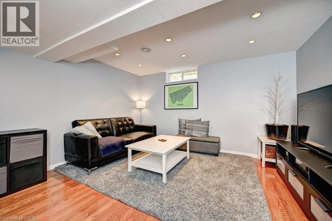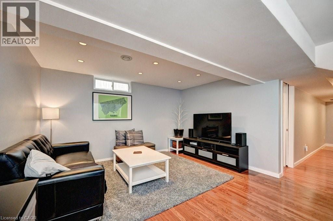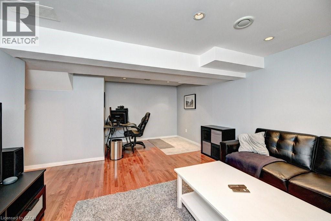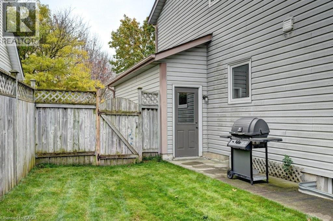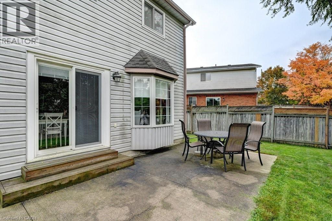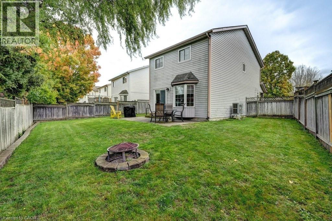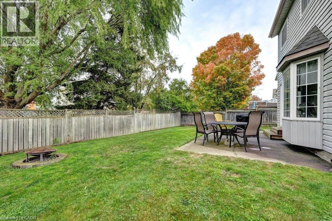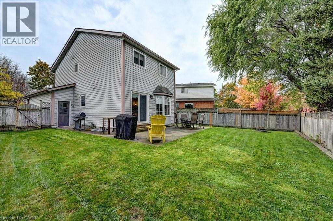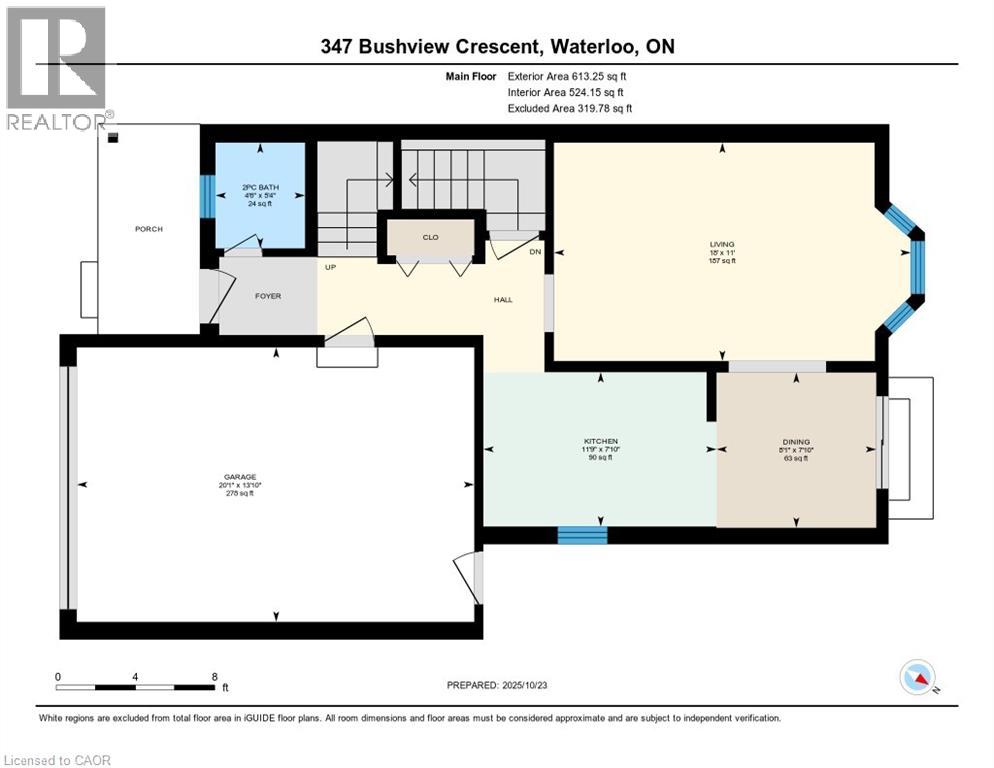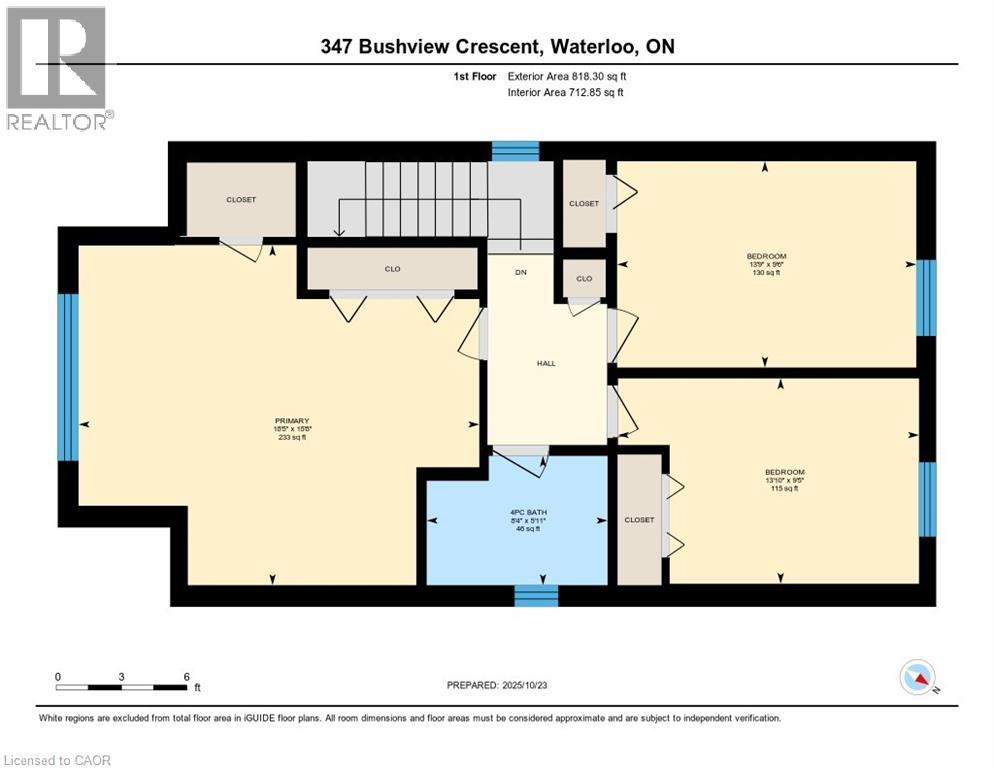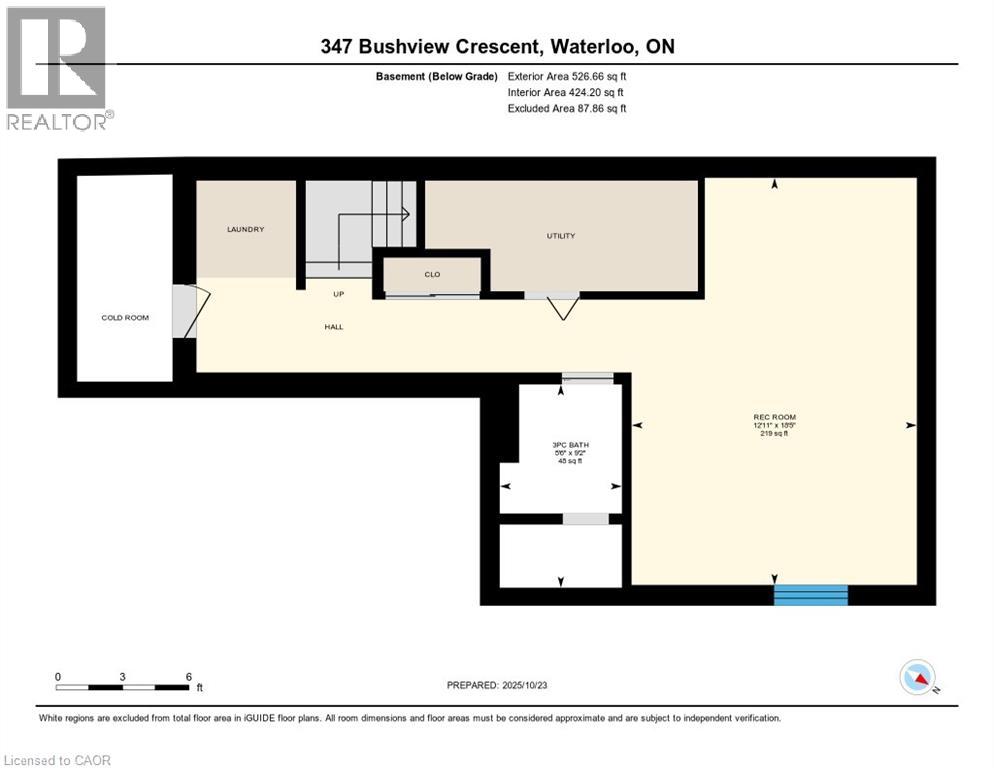3 Bedroom
3 Bathroom
1,854 ft2
2 Level
Central Air Conditioning
Forced Air, Heat Pump
$725,000
Move in ready home on a quiet crescent in a great Waterloo Family Neighbourhood. Close to schools, shopping, St Jacobs Market, transit, parks, trails, conservation area, Universities and a couple minutes to the expressway for commuters. Large primary bedroom with oversized closets for lots of storage. Double drive with 1.5 garage for a car plus extra storage. Ultra efficient cold weather heat pump saves over $1,000 per year on heating and cooling costs. 3 baths. rec room and living room, large private fenced back yard with sliders to patio off dining area.. perfect for your pets and the whole family to enjoy their own space. New main bath reno in 2025. Lower level bath reno in 2025. All the major upgrades have been recently done (windows, driveway, roof, HVAC, and improvements to baths and flooring). Come have a look today. (id:43503)
Property Details
|
MLS® Number
|
40781700 |
|
Property Type
|
Single Family |
|
Amenities Near By
|
Park, Place Of Worship, Public Transit, Schools |
|
Community Features
|
Quiet Area |
|
Equipment Type
|
Water Heater |
|
Features
|
Conservation/green Belt, Paved Driveway, Sump Pump |
|
Parking Space Total
|
3 |
|
Rental Equipment Type
|
Water Heater |
Building
|
Bathroom Total
|
3 |
|
Bedrooms Above Ground
|
3 |
|
Bedrooms Total
|
3 |
|
Appliances
|
Dishwasher, Microwave, Refrigerator, Stove, Water Softener |
|
Architectural Style
|
2 Level |
|
Basement Development
|
Finished |
|
Basement Type
|
Full (finished) |
|
Constructed Date
|
1994 |
|
Construction Style Attachment
|
Detached |
|
Cooling Type
|
Central Air Conditioning |
|
Exterior Finish
|
Brick, Vinyl Siding |
|
Foundation Type
|
Poured Concrete |
|
Half Bath Total
|
1 |
|
Heating Fuel
|
Natural Gas |
|
Heating Type
|
Forced Air, Heat Pump |
|
Stories Total
|
2 |
|
Size Interior
|
1,854 Ft2 |
|
Type
|
House |
|
Utility Water
|
Municipal Water |
Parking
Land
|
Acreage
|
No |
|
Land Amenities
|
Park, Place Of Worship, Public Transit, Schools |
|
Sewer
|
Municipal Sewage System |
|
Size Depth
|
100 Ft |
|
Size Frontage
|
33 Ft |
|
Size Total Text
|
Under 1/2 Acre |
|
Zoning Description
|
Sr1-10 |
Rooms
| Level |
Type |
Length |
Width |
Dimensions |
|
Second Level |
4pc Bathroom |
|
|
Measurements not available |
|
Second Level |
Bedroom |
|
|
10'10'' x 9'6'' |
|
Second Level |
Bedroom |
|
|
14'1'' x 9'8'' |
|
Second Level |
Primary Bedroom |
|
|
16'1'' x 10'10'' |
|
Basement |
Recreation Room |
|
|
18'6'' x 13'0'' |
|
Basement |
3pc Bathroom |
|
|
Measurements not available |
|
Basement |
Laundry Room |
|
|
Measurements not available |
|
Basement |
Cold Room |
|
|
Measurements not available |
|
Main Level |
Dining Room |
|
|
9'8'' x 8'0'' |
|
Main Level |
Living Room |
|
|
16'0'' x 11'0'' |
|
Main Level |
Kitchen |
|
|
10'10'' x 8'0'' |
|
Main Level |
2pc Bathroom |
|
|
Measurements not available |
https://www.realtor.ca/real-estate/29027822/347-bushview-crescent-waterloo

