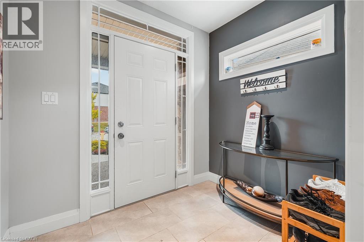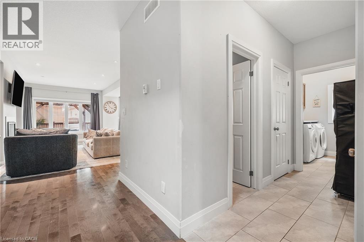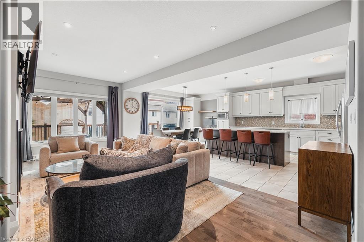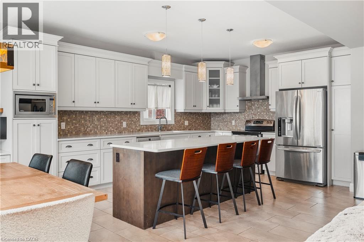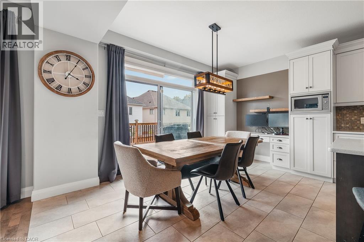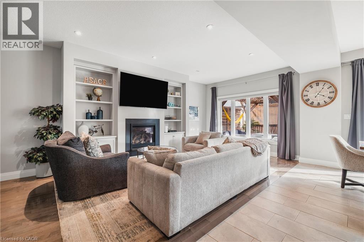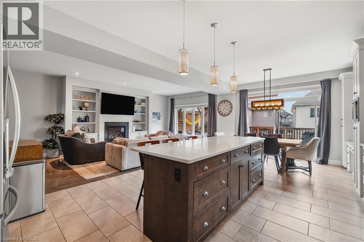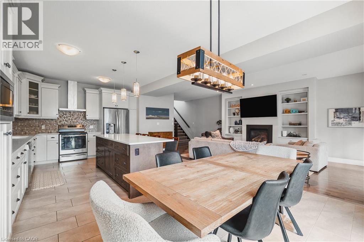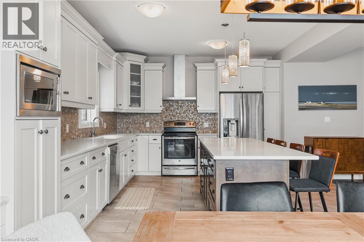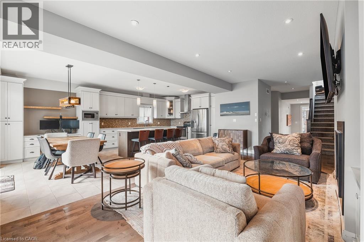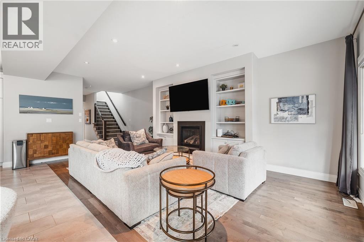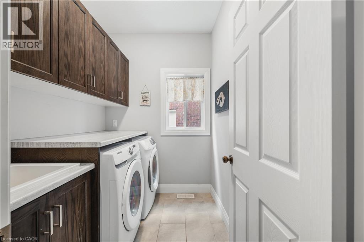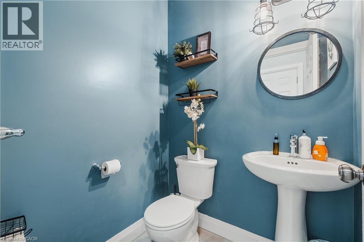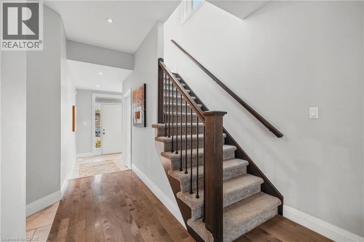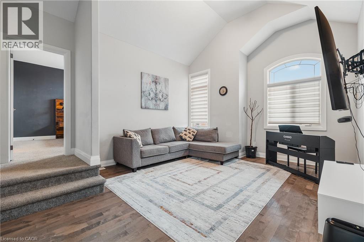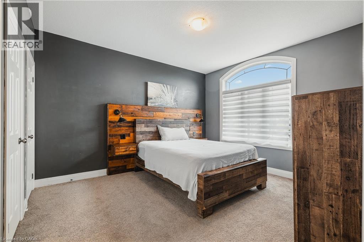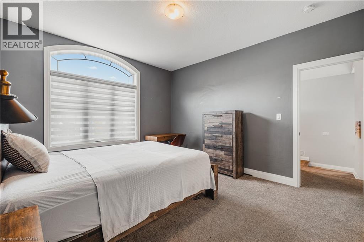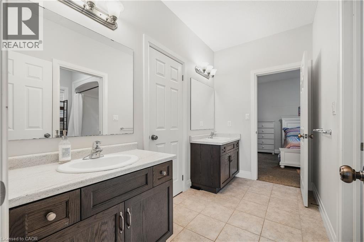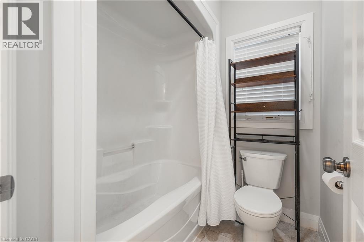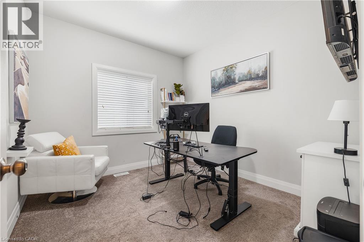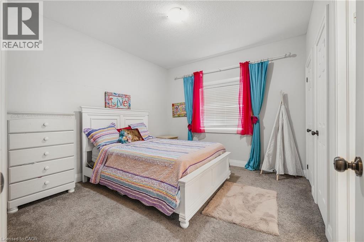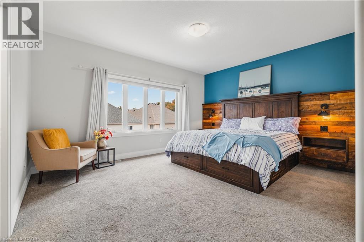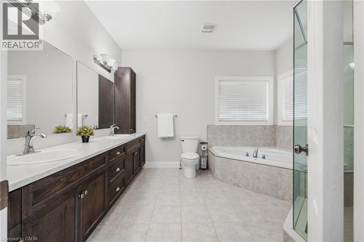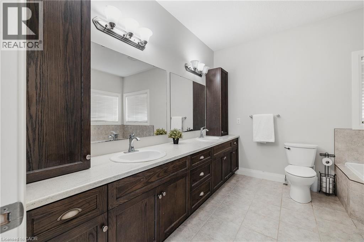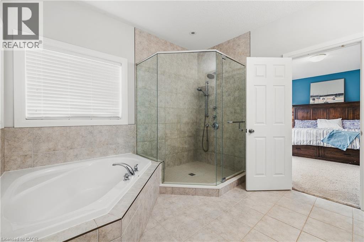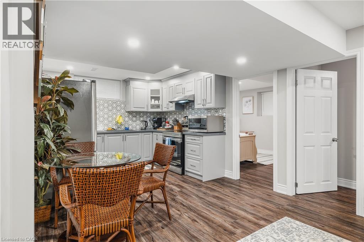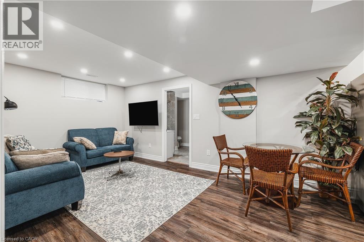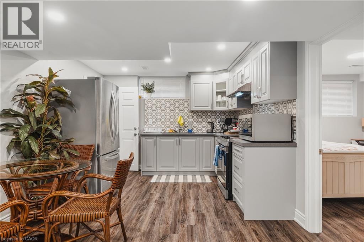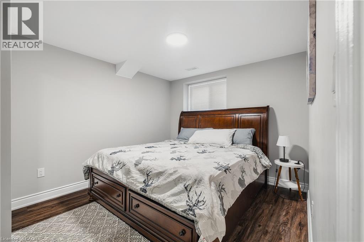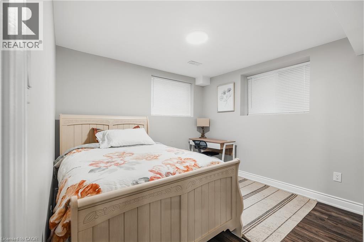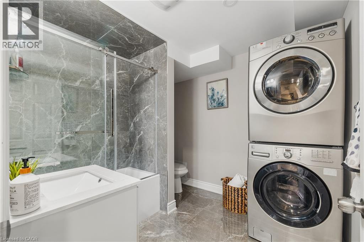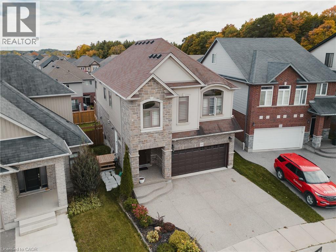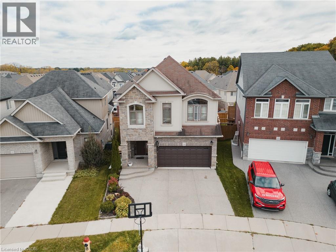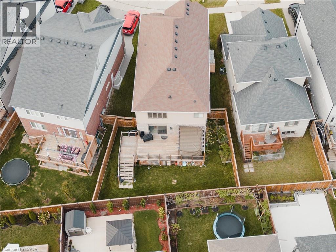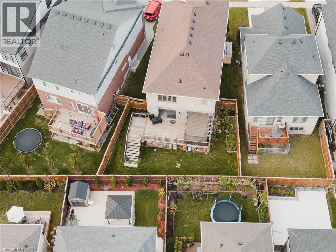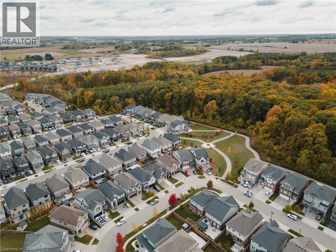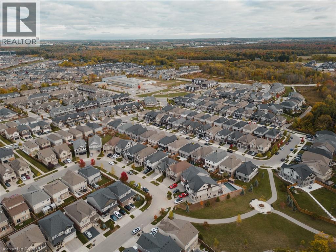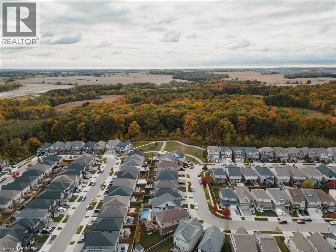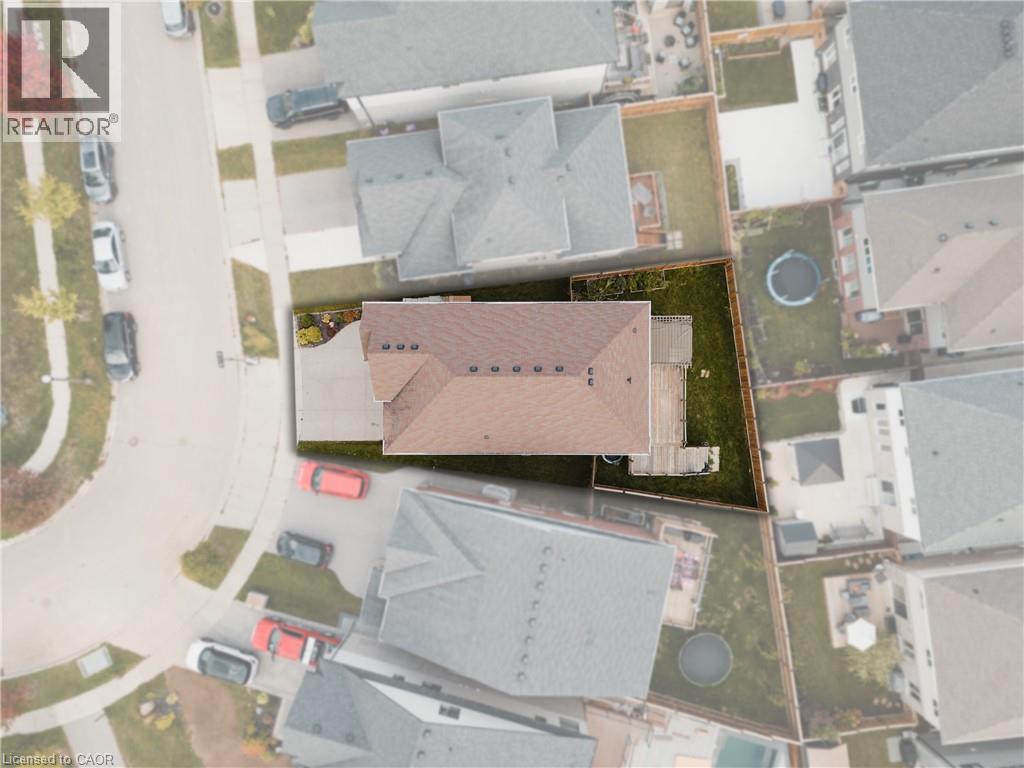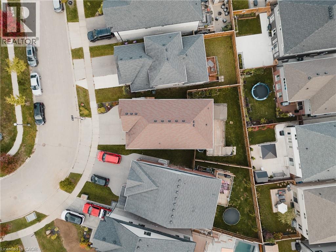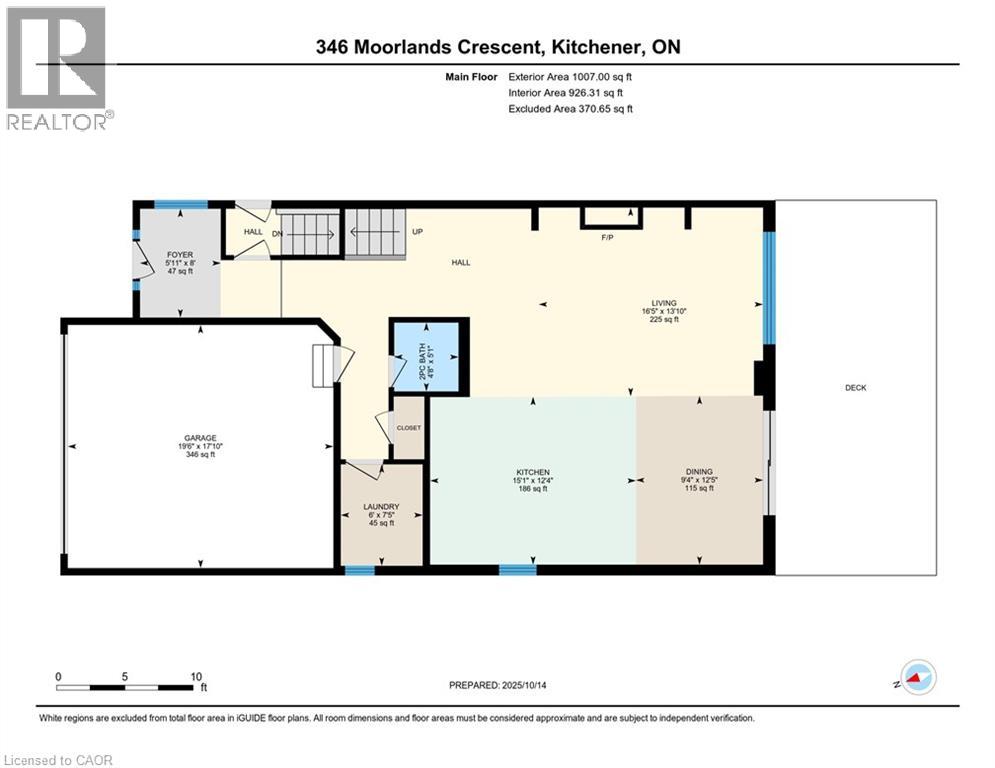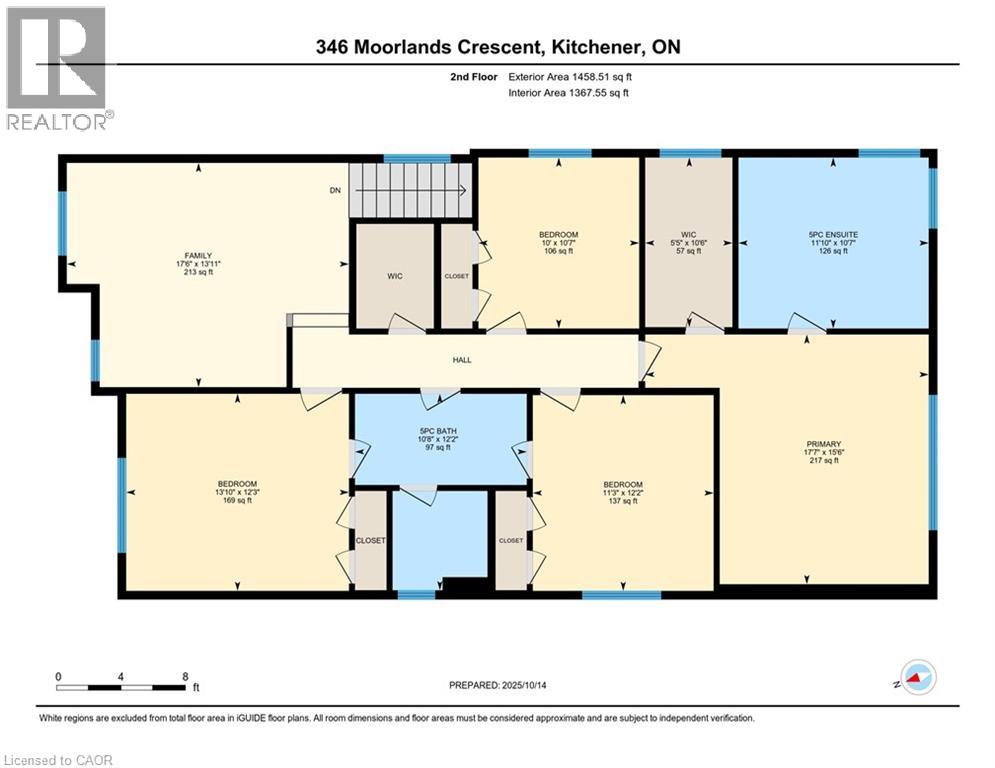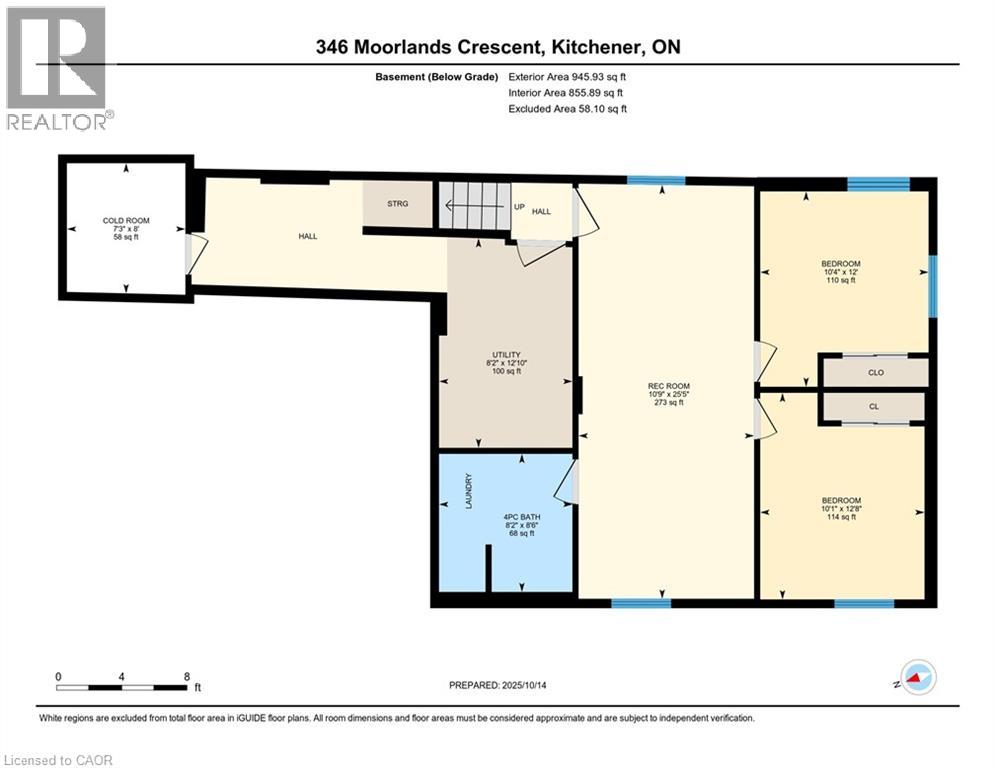6 Bedroom
4 Bathroom
3,514 ft2
2 Level
Fireplace
Central Air Conditioning
Forced Air
$1,379,000
Welcome to 346 Moorlands Crescent, Kitchener, a beautifully designed family home blending modern comfort and timeless style. Built in 2015 by Hawksview Homes, this stunning contemporary property is tucked away in a quiet, family-friendly neighbourhood. Offering 4 + 2 bedrooms and 3.5 bathrooms across more than 2,600 square feet of total finished living space, it provides an ideal combination of functionality, sophistication, and warmth. Step inside to an inviting open-concept main floor, where natural light fills the living, dining, and kitchen areas. The spacious living room features a striking built-in fireplace framed by custom shelving, creating a cozy yet elegant focal point. Large windows and sliding glass doors lead to the backyard, offering easy indoor-outdoor flow and access to a partially covered rear deck, perfect for relaxing or entertaining. The kitchen is a true showpiece, boasting quartz countertops, a stylish tile backsplash, stainless steel appliances, and a large centre island with a breakfast bar. Pendant lighting and an adjacent dining area make this space perfect for both everyday meals and hosting family gatherings. Upstairs, you’ll find a large family room and four generous bedrooms, each with ample closet space. The primary suite includes a walk-in closet, a 5-piece ensuite bathroom, and a custom feature wall that adds an extra touch of design flair. The finished basement, complete with a separate entrance and look-up windows, expands your living possibilities, perfect for a recreation space, guest suite, or potential in-law setup. Situated in Kitchener’s sought-after Doon South area, this home offers both peace and convenience. You’re within walking distance to schools, parks, and local amenities, while Highway 401 is only about 6 min. away, making commuting simple. The neighbourhood is known for its scenic trails, community vibe, and proximity to shopping, restaurants, and schools. (id:43503)
Property Details
|
MLS® Number
|
40779306 |
|
Property Type
|
Single Family |
|
Neigbourhood
|
Doon South |
|
Amenities Near By
|
Park, Public Transit, Schools, Shopping |
|
Equipment Type
|
Water Heater |
|
Features
|
Sump Pump |
|
Parking Space Total
|
4 |
|
Rental Equipment Type
|
Water Heater |
Building
|
Bathroom Total
|
4 |
|
Bedrooms Above Ground
|
4 |
|
Bedrooms Below Ground
|
2 |
|
Bedrooms Total
|
6 |
|
Appliances
|
Dishwasher, Dryer, Stove, Water Softener, Washer, Microwave Built-in, Hood Fan, Garage Door Opener |
|
Architectural Style
|
2 Level |
|
Basement Development
|
Finished |
|
Basement Type
|
Full (finished) |
|
Constructed Date
|
2015 |
|
Construction Style Attachment
|
Detached |
|
Cooling Type
|
Central Air Conditioning |
|
Exterior Finish
|
Brick, Stone, Vinyl Siding |
|
Fireplace Present
|
Yes |
|
Fireplace Total
|
1 |
|
Foundation Type
|
Poured Concrete |
|
Half Bath Total
|
1 |
|
Heating Fuel
|
Natural Gas |
|
Heating Type
|
Forced Air |
|
Stories Total
|
2 |
|
Size Interior
|
3,514 Ft2 |
|
Type
|
House |
|
Utility Water
|
Municipal Water |
Parking
Land
|
Access Type
|
Highway Access |
|
Acreage
|
No |
|
Fence Type
|
Fence |
|
Land Amenities
|
Park, Public Transit, Schools, Shopping |
|
Sewer
|
Municipal Sewage System |
|
Size Depth
|
100 Ft |
|
Size Frontage
|
31 Ft |
|
Size Total Text
|
Under 1/2 Acre |
|
Zoning Description
|
R4 |
Rooms
| Level |
Type |
Length |
Width |
Dimensions |
|
Second Level |
5pc Bathroom |
|
|
Measurements not available |
|
Second Level |
5pc Bathroom |
|
|
Measurements not available |
|
Second Level |
Bedroom |
|
|
10'7'' x 10'0'' |
|
Second Level |
Bedroom |
|
|
12'3'' x 13'10'' |
|
Second Level |
Bedroom |
|
|
12'2'' x 11'3'' |
|
Second Level |
Family Room |
|
|
13'11'' x 17'6'' |
|
Second Level |
Primary Bedroom |
|
|
15'6'' x 17'7'' |
|
Basement |
Utility Room |
|
|
12'10'' x 8'2'' |
|
Basement |
Recreation Room |
|
|
25'5'' x 10'9'' |
|
Basement |
Cold Room |
|
|
8'0'' x 7'3'' |
|
Basement |
Bedroom |
|
|
12'8'' x 10'1'' |
|
Basement |
Bedroom |
|
|
12'0'' x 10'4'' |
|
Basement |
4pc Bathroom |
|
|
Measurements not available |
|
Main Level |
2pc Bathroom |
|
|
Measurements not available |
|
Main Level |
Dining Room |
|
|
12'5'' x 9'4'' |
|
Main Level |
Foyer |
|
|
8'0'' x 5'11'' |
|
Main Level |
Kitchen |
|
|
12'4'' x 15'1'' |
|
Main Level |
Laundry Room |
|
|
7'5'' x 6'0'' |
|
Main Level |
Living Room |
|
|
13'10'' x 16'5'' |
https://www.realtor.ca/real-estate/29038436/346-moorlands-crescent-kitchener


