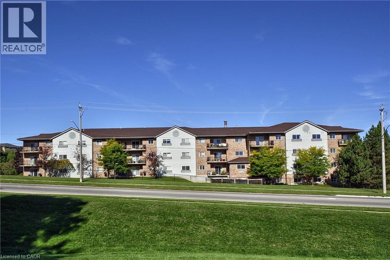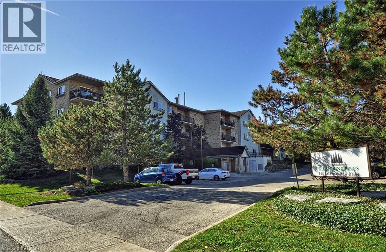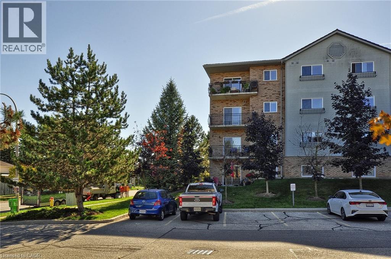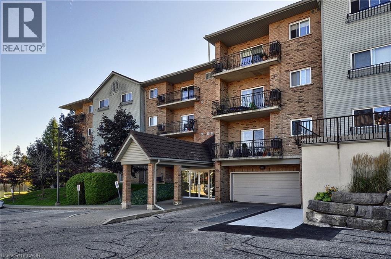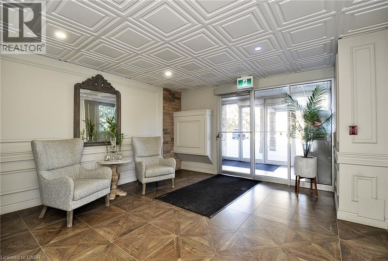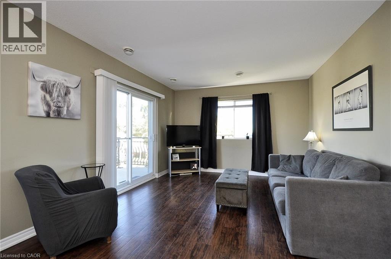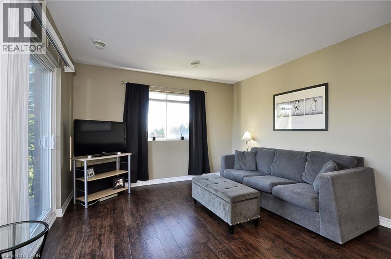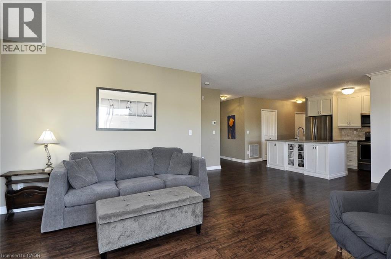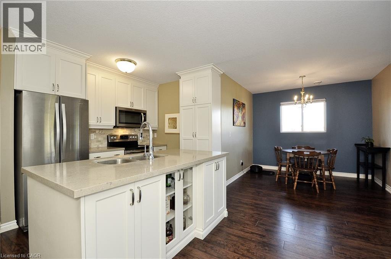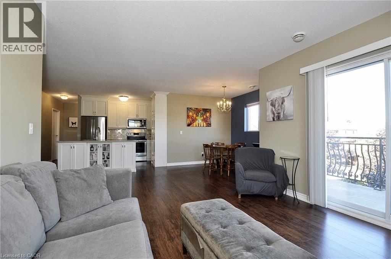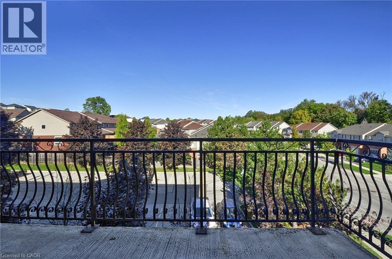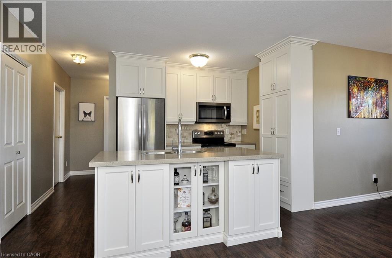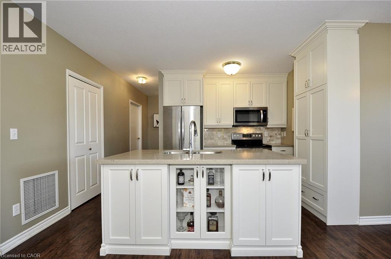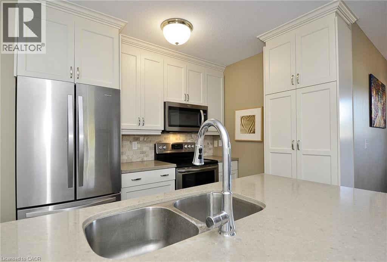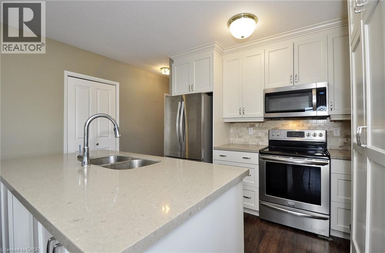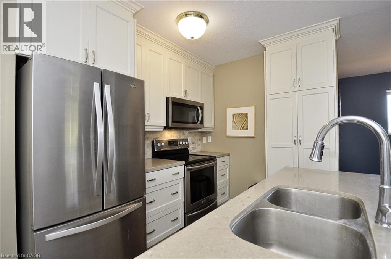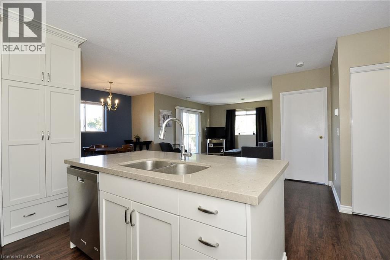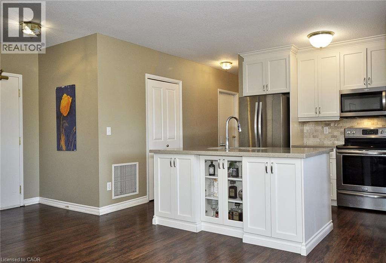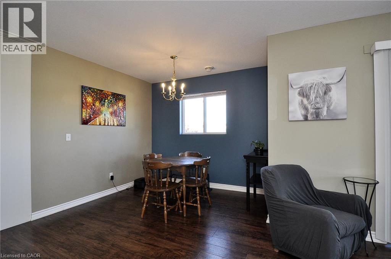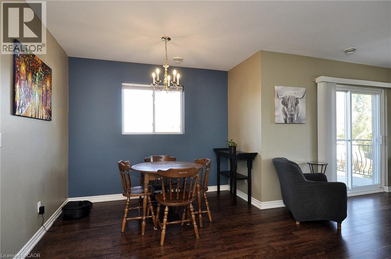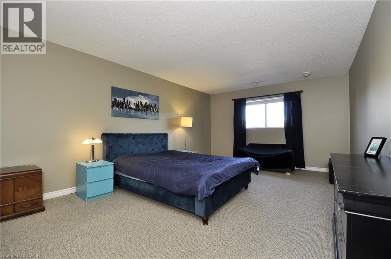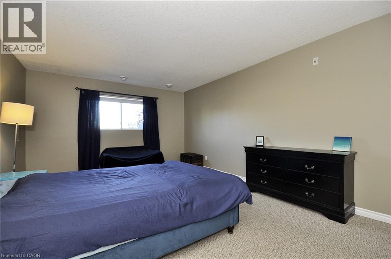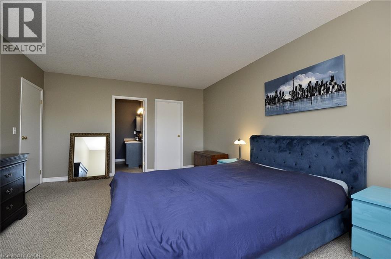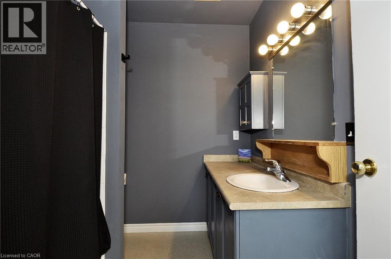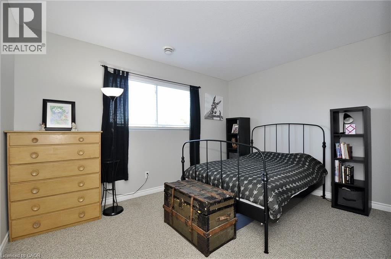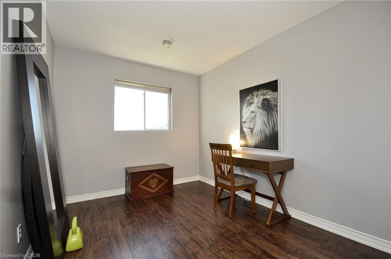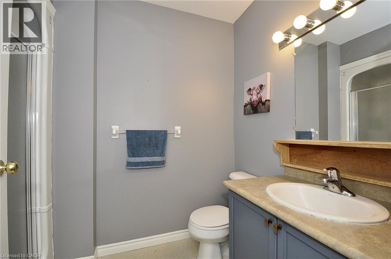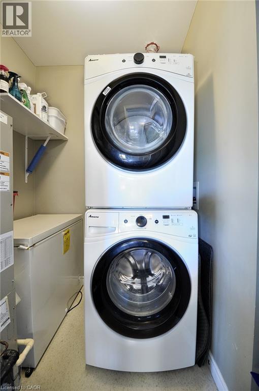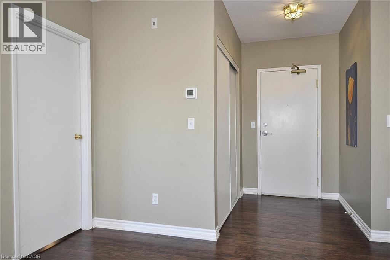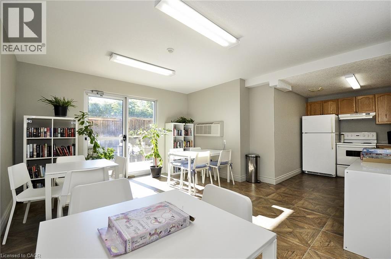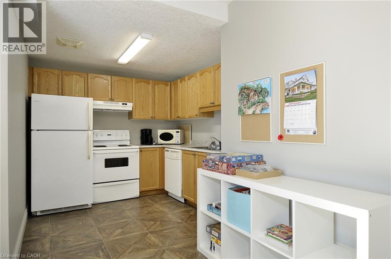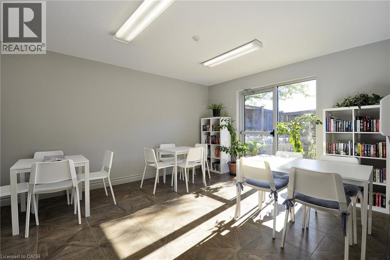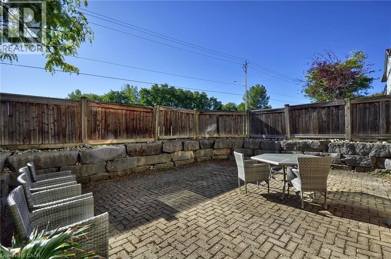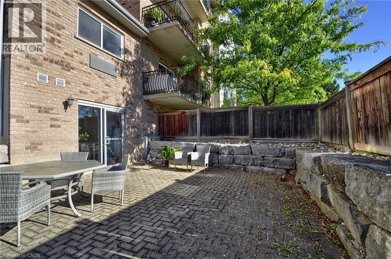345 Briarmeadow Drive Unit# 302 Kitchener, Ontario N2A 4J6
$434,900Maintenance, Insurance, Landscaping, Property Management, Water, Parking
$787 Monthly
Maintenance, Insurance, Landscaping, Property Management, Water, Parking
$787 MonthlyWelcome to your dream corner unit condo! This spacious 3-bedroom, 2-bathroom home features nearly 1500 square feet of modern living with an open-concept layout that's perfect for entertaining. The primary bedroom suite boasts a walk-in closet and a 3-piece ensuite bath, while the large kitchen is equipped with elegant quartz countertops. Enjoy a private balcony, in-suite laundry, and abundant natural light throughout. Located in a secure building, you'll have access to an indoor party room and outdoor patio, along with a private locked storage room for your convenience. All of this is just steps away from schools, public transportation, shopping, and scenic trails, with easy access to Highway 401. This move-in ready unit is waiting for your personal touch. (id:43503)
Property Details
| MLS® Number | 40774346 |
| Property Type | Single Family |
| Neigbourhood | Idlewood |
| Amenities Near By | Hospital, Park, Place Of Worship, Playground, Public Transit, Schools, Shopping, Ski Area |
| Community Features | Quiet Area, Community Centre, School Bus |
| Features | Corner Site, Balcony, Paved Driveway |
| Parking Space Total | 1 |
| Storage Type | Locker |
Building
| Bathroom Total | 2 |
| Bedrooms Above Ground | 3 |
| Bedrooms Total | 3 |
| Amenities | Party Room |
| Appliances | Dishwasher, Dryer, Microwave, Refrigerator, Stove, Washer, Hood Fan, Window Coverings |
| Basement Type | None |
| Constructed Date | 2004 |
| Construction Style Attachment | Attached |
| Cooling Type | Central Air Conditioning |
| Exterior Finish | Brick, Vinyl Siding |
| Heating Type | Forced Air |
| Stories Total | 1 |
| Size Interior | 1,469 Ft2 |
| Type | Apartment |
| Utility Water | Municipal Water |
Parking
| Underground | |
| Visitor Parking |
Land
| Access Type | Highway Nearby |
| Acreage | No |
| Land Amenities | Hospital, Park, Place Of Worship, Playground, Public Transit, Schools, Shopping, Ski Area |
| Sewer | Municipal Sewage System |
| Size Total Text | Unknown |
| Zoning Description | Res-5 |
Rooms
| Level | Type | Length | Width | Dimensions |
|---|---|---|---|---|
| Main Level | Primary Bedroom | 21'1'' x 13'2'' | ||
| Main Level | Living Room | 12'0'' x 13'2'' | ||
| Main Level | Laundry Room | 5'6'' x 8'8'' | ||
| Main Level | Kitchen | 9'6'' x 9'1'' | ||
| Main Level | Dining Room | 15'11'' x 9'8'' | ||
| Main Level | Bedroom | 8'11'' x 11'2'' | ||
| Main Level | Bedroom | 10'3'' x 13'0'' | ||
| Main Level | 4pc Bathroom | Measurements not available | ||
| Main Level | 4pc Bathroom | Measurements not available |
https://www.realtor.ca/real-estate/28954664/345-briarmeadow-drive-unit-302-kitchener
Contact Us
Contact us for more information

