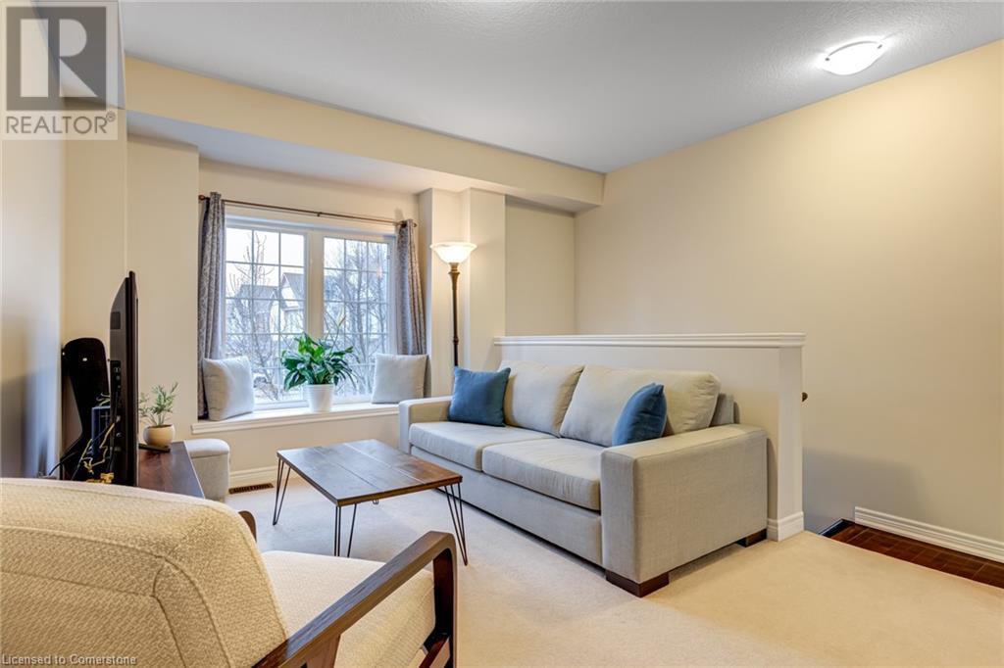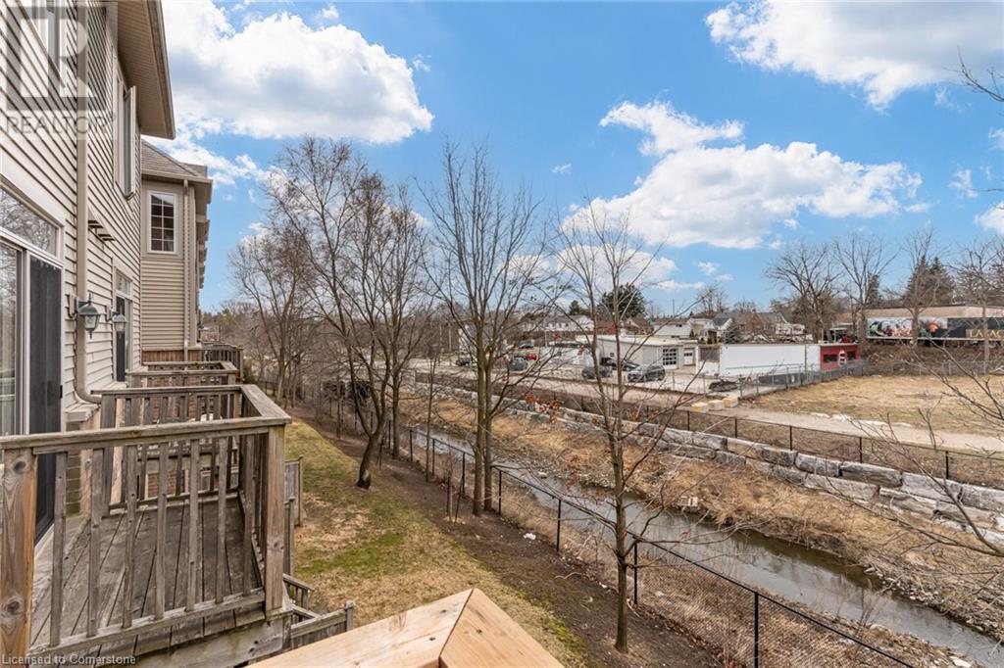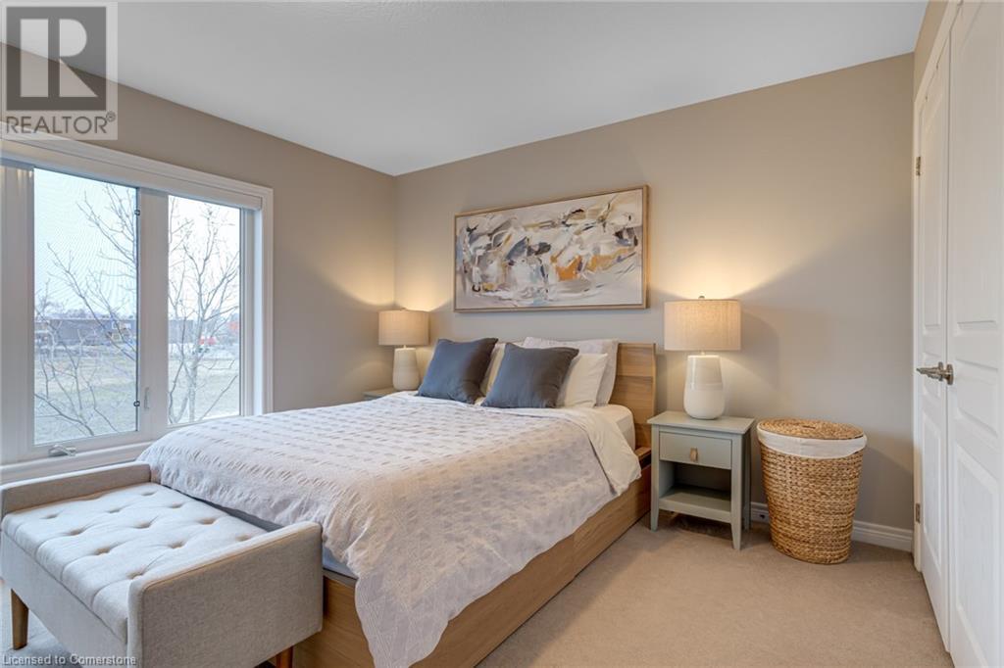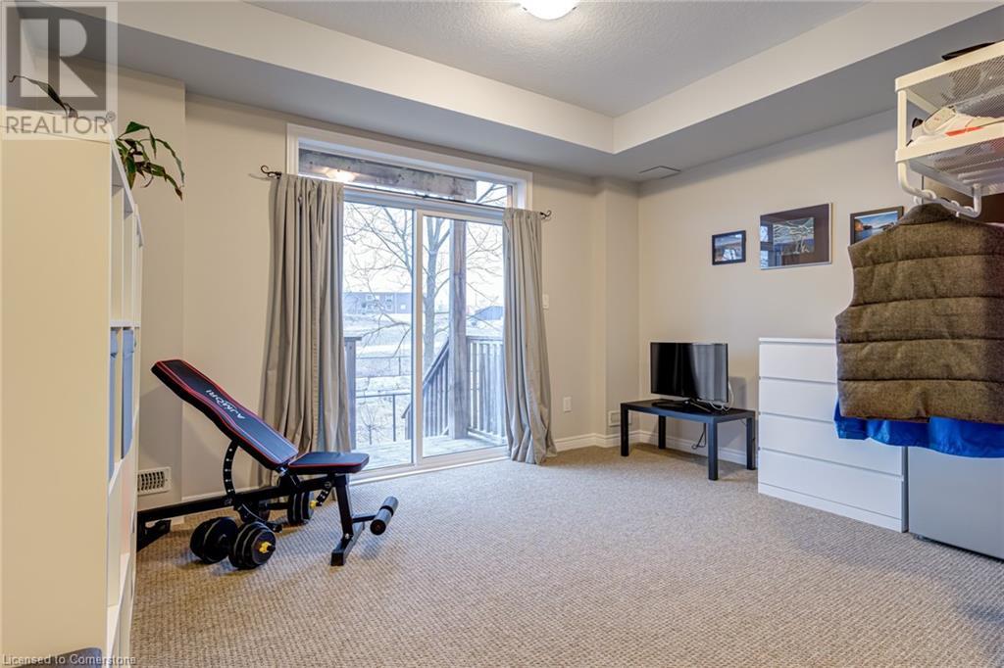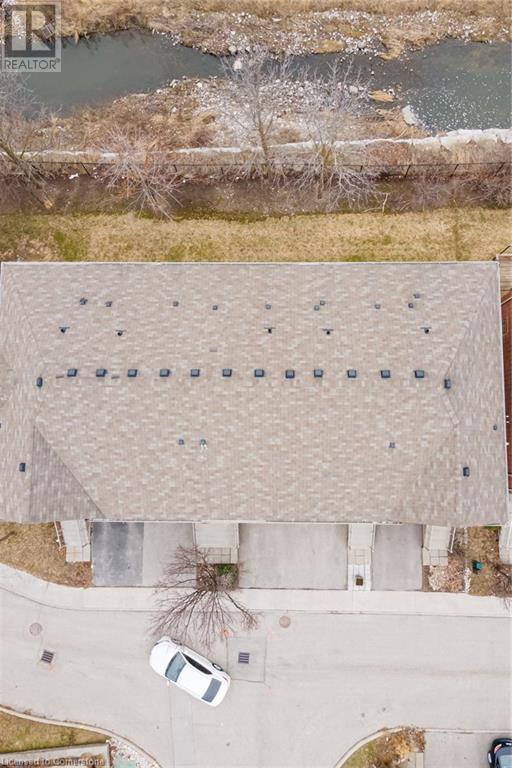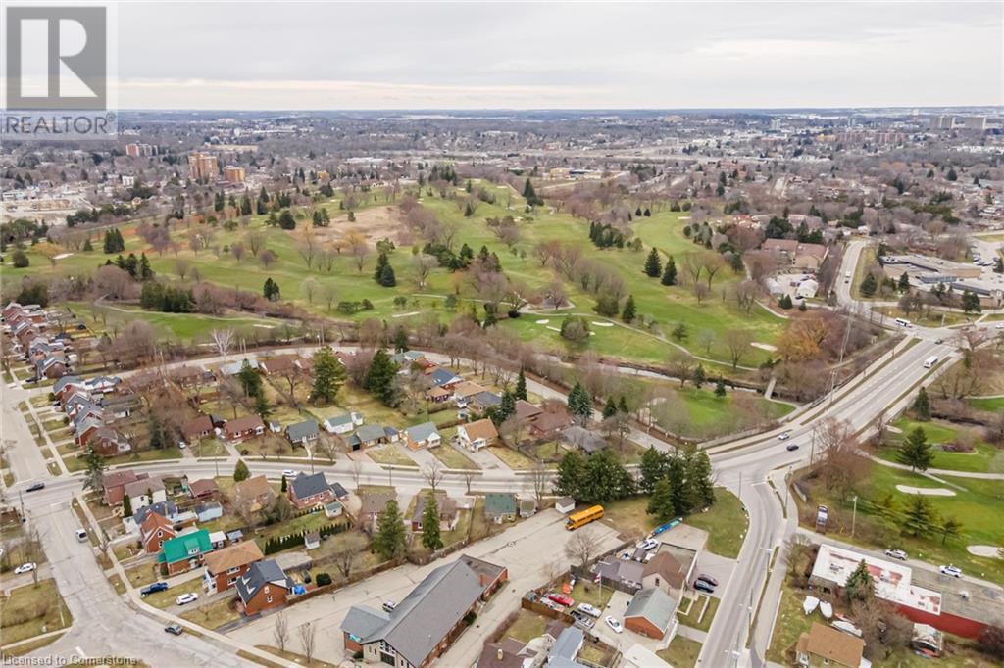2 Bedroom
2 Bathroom
1,425 ft2
3 Level
Central Air Conditioning
Forced Air
$690,000
A rare combination of luxury and convenience. This exceptional freehold townhouse backs onto Shoemaker Creek with no rear neighbours and features 3 finished levels with modern upgrades throughout. With 2+1 bedrooms and 2 parking spaces, there's room for the whole family! The beautifully renovated eat-in kitchen (Sept 2024), equipped with all new appliances and quartz countertops, leads to a private balcony with space for your BBQ. Down the hall is your large, bright living room and adjacent powder room. Upstairs you're presented with 2 large bedrooms and full modernized bathroom. The primary suite offers newly built (2024) custom built-ins to fit all your clothing storage needs. The brand new washer and dryer are also conveniently located upstairs. The fully finished lower level provides flexible space with walk-out to the rear greenspace. The attached garage offers added storage. Benefit from proximity to the LRT ION and Hwy 7/8, and easy access to downtown Kitchener's amenities, schools, and parks. This property is ideal for homeowners and families seeking a well-located, well-upgraded, low-maintenance home. (id:43503)
Property Details
|
MLS® Number
|
40712893 |
|
Property Type
|
Single Family |
|
Neigbourhood
|
Mill Courtland Woodside Park |
|
Amenities Near By
|
Park, Place Of Worship, Playground, Public Transit, Schools, Shopping |
|
Community Features
|
School Bus |
|
Equipment Type
|
Rental Water Softener, Water Heater |
|
Features
|
Balcony, Automatic Garage Door Opener |
|
Parking Space Total
|
2 |
|
Rental Equipment Type
|
Rental Water Softener, Water Heater |
|
View Type
|
View Of Water |
Building
|
Bathroom Total
|
2 |
|
Bedrooms Above Ground
|
2 |
|
Bedrooms Total
|
2 |
|
Appliances
|
Dishwasher, Dryer, Microwave, Refrigerator, Stove, Water Softener, Washer, Hood Fan, Window Coverings |
|
Architectural Style
|
3 Level |
|
Basement Development
|
Finished |
|
Basement Type
|
Full (finished) |
|
Construction Style Attachment
|
Attached |
|
Cooling Type
|
Central Air Conditioning |
|
Exterior Finish
|
Brick |
|
Foundation Type
|
Poured Concrete |
|
Half Bath Total
|
1 |
|
Heating Fuel
|
Natural Gas |
|
Heating Type
|
Forced Air |
|
Stories Total
|
3 |
|
Size Interior
|
1,425 Ft2 |
|
Type
|
Row / Townhouse |
|
Utility Water
|
Municipal Water |
Parking
Land
|
Acreage
|
No |
|
Land Amenities
|
Park, Place Of Worship, Playground, Public Transit, Schools, Shopping |
|
Sewer
|
Municipal Sewage System |
|
Size Depth
|
66 Ft |
|
Size Frontage
|
15 Ft |
|
Size Total Text
|
Under 1/2 Acre |
|
Zoning Description
|
M-2 |
Rooms
| Level |
Type |
Length |
Width |
Dimensions |
|
Second Level |
4pc Bathroom |
|
|
6'2'' x 8'9'' |
|
Second Level |
Bedroom |
|
|
14'0'' x 11'1'' |
|
Second Level |
Primary Bedroom |
|
|
14'0'' x 12'3'' |
|
Lower Level |
Porch |
|
|
8'0'' x 3'11'' |
|
Lower Level |
Foyer |
|
|
3'7'' x 6'11'' |
|
Lower Level |
Mud Room |
|
|
5'9'' x 4'11'' |
|
Lower Level |
Family Room |
|
|
14'3'' x 16'6'' |
|
Main Level |
Porch |
|
|
8'0'' x 3'11'' |
|
Main Level |
2pc Bathroom |
|
|
4'2'' x 5'10'' |
|
Main Level |
Kitchen |
|
|
14'0'' x 13'2'' |
|
Main Level |
Dining Room |
|
|
10'5'' x 7'5'' |
|
Main Level |
Living Room |
|
|
10'0'' x 10'1'' |
https://www.realtor.ca/real-estate/28116980/342-mill-street-unit-8-kitchener







