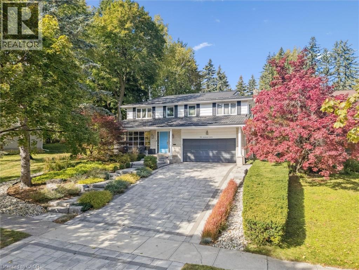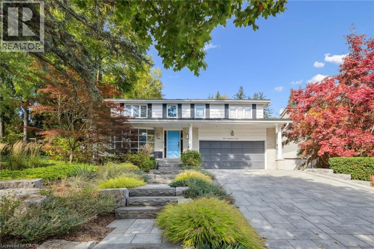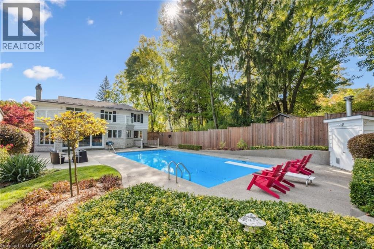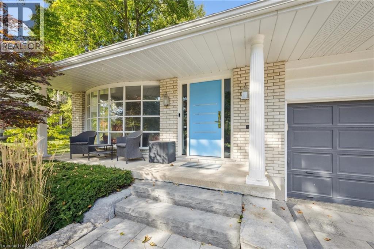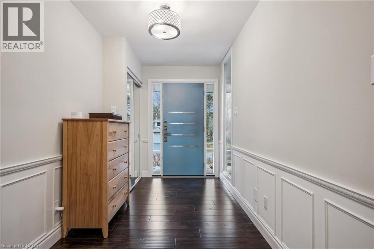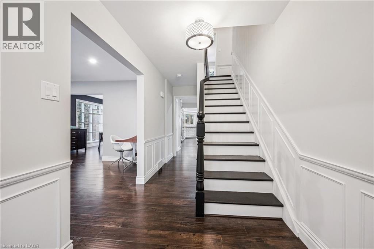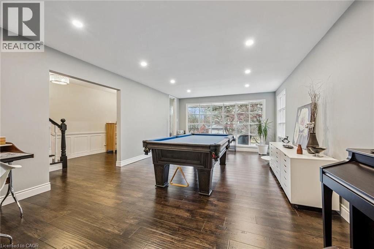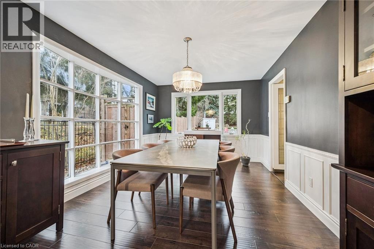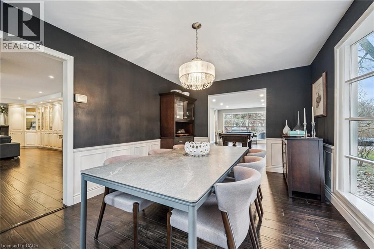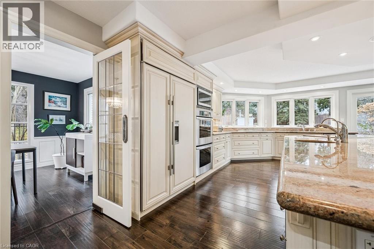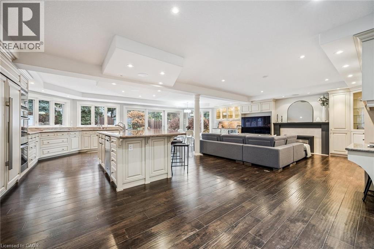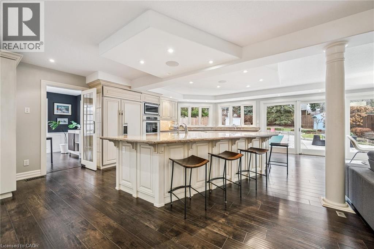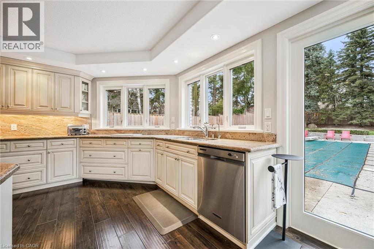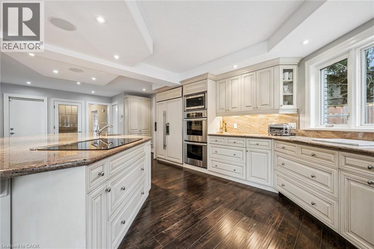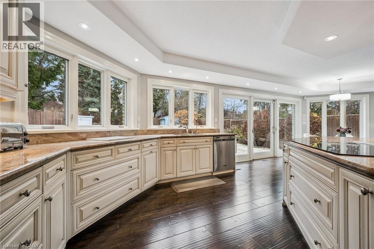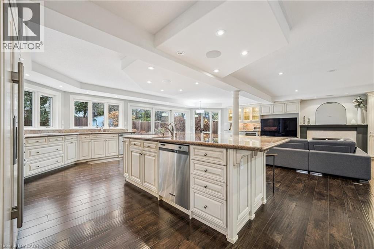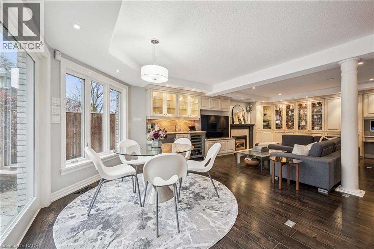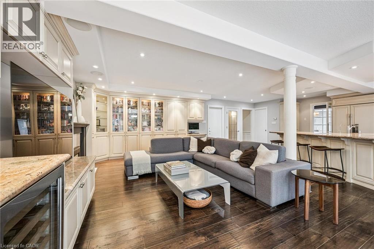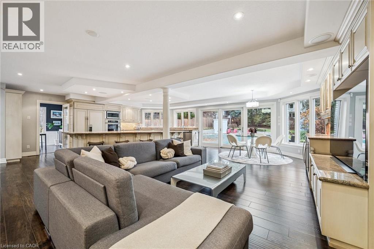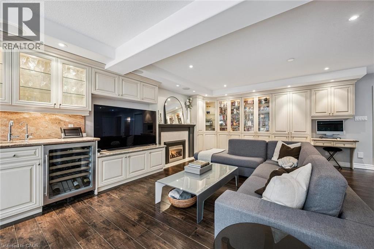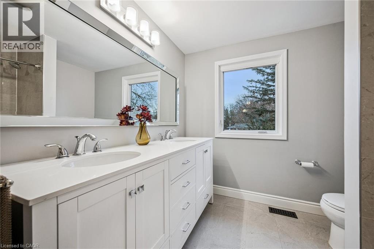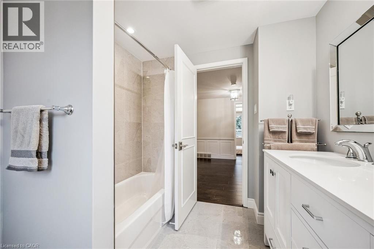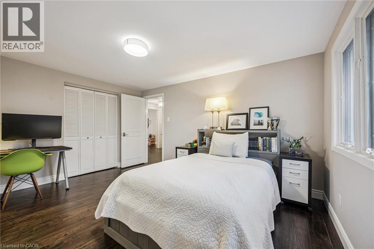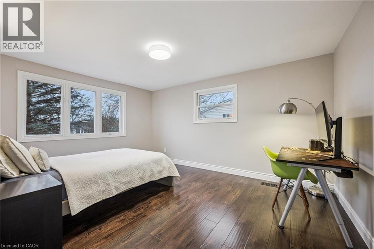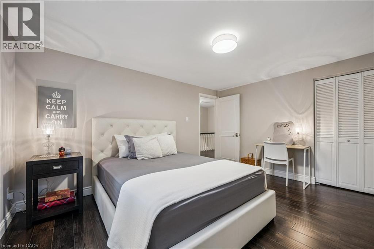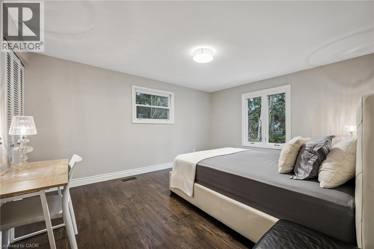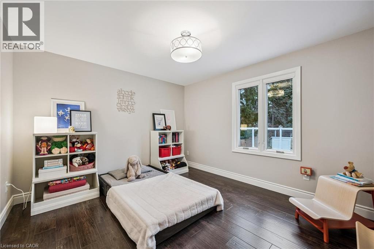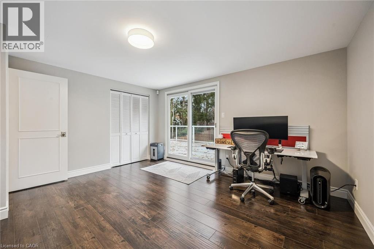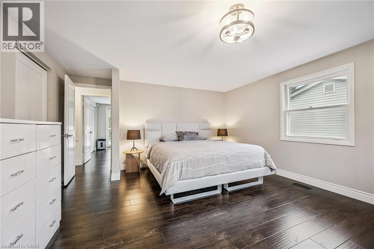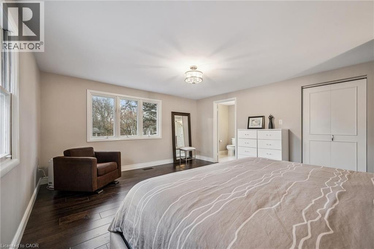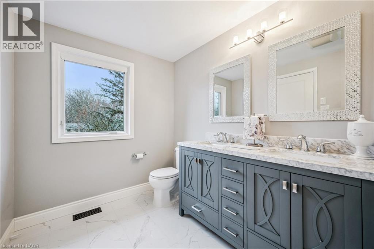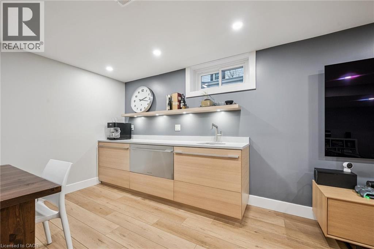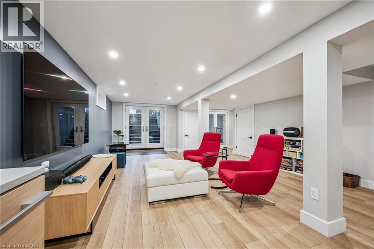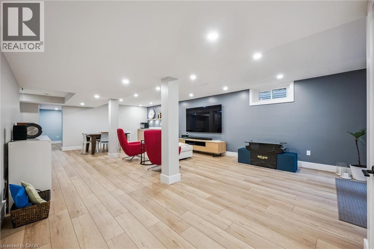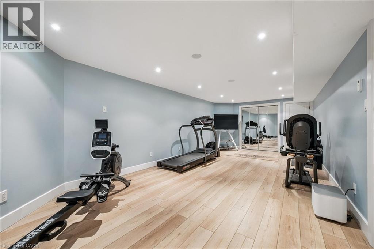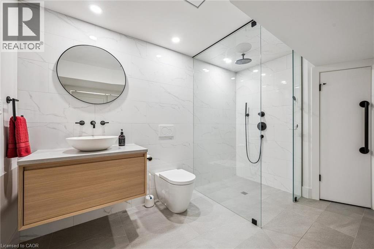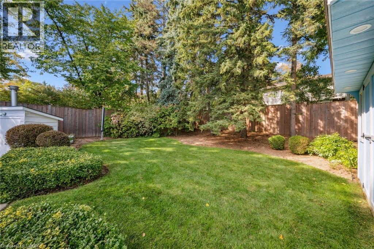5 Bedroom
4 Bathroom
4,528 ft2
2 Level
Fireplace
Central Air Conditioning
Forced Air, Heat Pump
$1,349,000
Welcome to this expansive and fully finished, carpet-free 5-bedroom, 4-bath family home in the highly desirable Beechwood neighbourhood. Offering over 4,000 sq. ft. of finished living space, this property delivers exceptional comfort, functionality, and style for the modern family. The main floor features a large, welcoming foyer that opens to formal living and dining rooms, both with generous picture windows that fill the space with natural light. The heart of the home is the impressive family area, complete with a spacious chef’s kitchen featuring a grand centre island, ample cabinetry, and a dedicated wet bar with dinette. The adjoining family room offers built-in bookcases, a gas fireplace, and stunning views of the private rear yard. Upstairs, you’ll find five large bedrooms, including a primary suite with a fully updated ensuite featuring modern finishes. The main floor bath has also been tastefuly updated. The 4th bedroom features a beautiful balcony over looking the large private yard. The fully finished lower level, updated in 2021 by Chart Homes, provides exceptional additional living space with a large open rec area, custom wet bar, games zone, and media/TV space. A dedicated gym room, an updated bathroom featuring a sauna, a private office/bonus room, and new French doors leading directly to the backyard complete this level. Outside, the beautifully landscaped yard is designed for relaxation and entertainment. Enjoy the full-size pool, spacious patio, and grassy area perfect for play. The front yard features a newer stone interlock driveway, custom stone steps, and an interlock side pathway, adding to the home’s curb appeal. Home also features an oversized garage with EV charger. Ideally located close to both universities, Uptown Waterloo, a short walk to top-rated schools, parks, and scenic walking trails, this well-appointed home offers an exceptional lifestyle in a prime Waterloo location. (id:43503)
Property Details
|
MLS® Number
|
40790210 |
|
Property Type
|
Single Family |
|
Amenities Near By
|
Park, Schools |
|
Community Features
|
Quiet Area |
|
Equipment Type
|
Water Heater |
|
Features
|
Sump Pump, Automatic Garage Door Opener |
|
Parking Space Total
|
6 |
|
Rental Equipment Type
|
Water Heater |
Building
|
Bathroom Total
|
4 |
|
Bedrooms Above Ground
|
5 |
|
Bedrooms Total
|
5 |
|
Appliances
|
Dishwasher, Dryer, Refrigerator, Sauna, Stove, Water Softener, Washer, Microwave Built-in, Wine Fridge, Garage Door Opener |
|
Architectural Style
|
2 Level |
|
Basement Development
|
Finished |
|
Basement Type
|
Full (finished) |
|
Constructed Date
|
1967 |
|
Construction Material
|
Wood Frame |
|
Construction Style Attachment
|
Detached |
|
Cooling Type
|
Central Air Conditioning |
|
Exterior Finish
|
Brick, Wood |
|
Fireplace Present
|
Yes |
|
Fireplace Total
|
1 |
|
Half Bath Total
|
1 |
|
Heating Fuel
|
Natural Gas |
|
Heating Type
|
Forced Air, Heat Pump |
|
Stories Total
|
2 |
|
Size Interior
|
4,528 Ft2 |
|
Type
|
House |
|
Utility Water
|
Municipal Water |
Parking
Land
|
Acreage
|
No |
|
Land Amenities
|
Park, Schools |
|
Sewer
|
Municipal Sewage System |
|
Size Depth
|
202 Ft |
|
Size Frontage
|
56 Ft |
|
Size Total Text
|
Under 1/2 Acre |
|
Zoning Description
|
Sr2 |
Rooms
| Level |
Type |
Length |
Width |
Dimensions |
|
Second Level |
Full Bathroom |
|
|
Measurements not available |
|
Second Level |
Primary Bedroom |
|
|
16'9'' x 14'0'' |
|
Second Level |
Bedroom |
|
|
13'11'' x 14'3'' |
|
Second Level |
Bedroom |
|
|
10'5'' x 11'10'' |
|
Second Level |
Bedroom |
|
|
13'11'' x 11'6'' |
|
Second Level |
Bedroom |
|
|
14'4'' x 11'6'' |
|
Second Level |
5pc Bathroom |
|
|
Measurements not available |
|
Basement |
Sauna |
|
|
Measurements not available |
|
Basement |
3pc Bathroom |
|
|
Measurements not available |
|
Basement |
Gym |
|
|
25'10'' x 12'4'' |
|
Basement |
Office |
|
|
10'5'' x 16'2'' |
|
Basement |
Recreation Room |
|
|
29'7'' x 19'11'' |
|
Main Level |
Dinette |
|
|
18'9'' x 9'3'' |
|
Main Level |
2pc Bathroom |
|
|
Measurements not available |
|
Main Level |
Family Room |
|
|
17'10'' x 18'9'' |
|
Main Level |
Kitchen |
|
|
27'2'' x 10'0'' |
|
Main Level |
Dining Room |
|
|
15'8'' x 10'9'' |
|
Main Level |
Living Room |
|
|
22'0'' x 13'9'' |
https://www.realtor.ca/real-estate/29143217/340-coleridge-drive-waterloo

