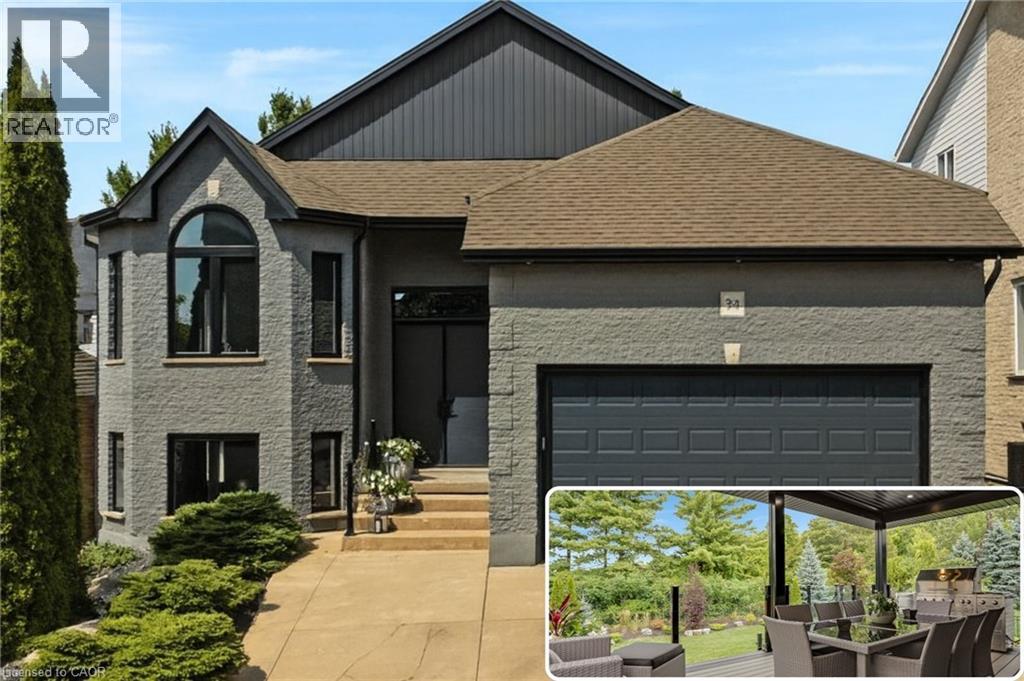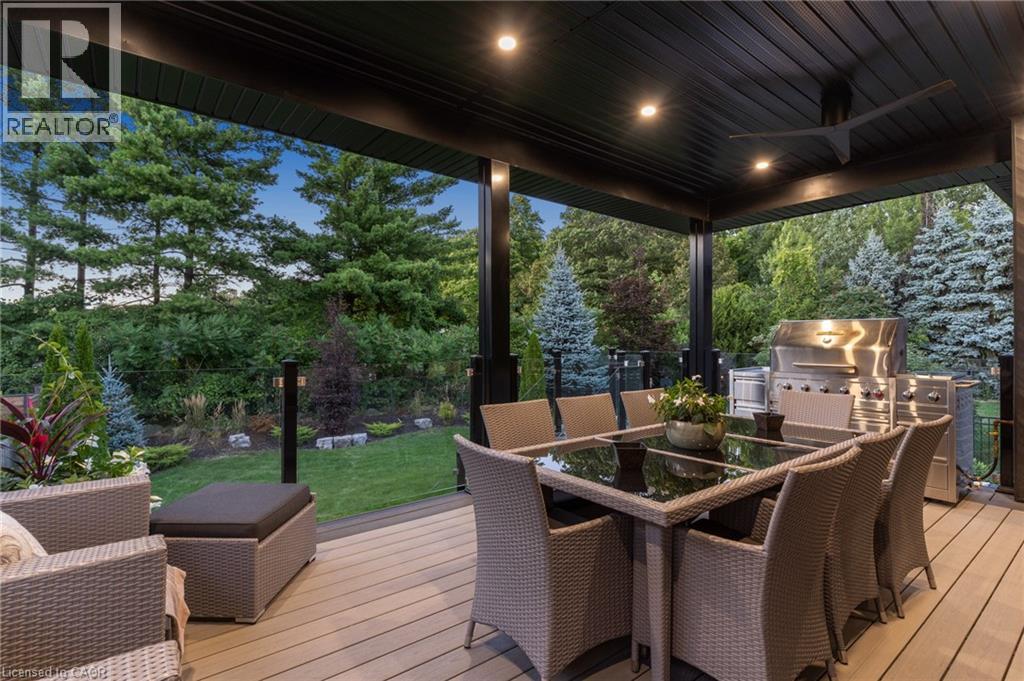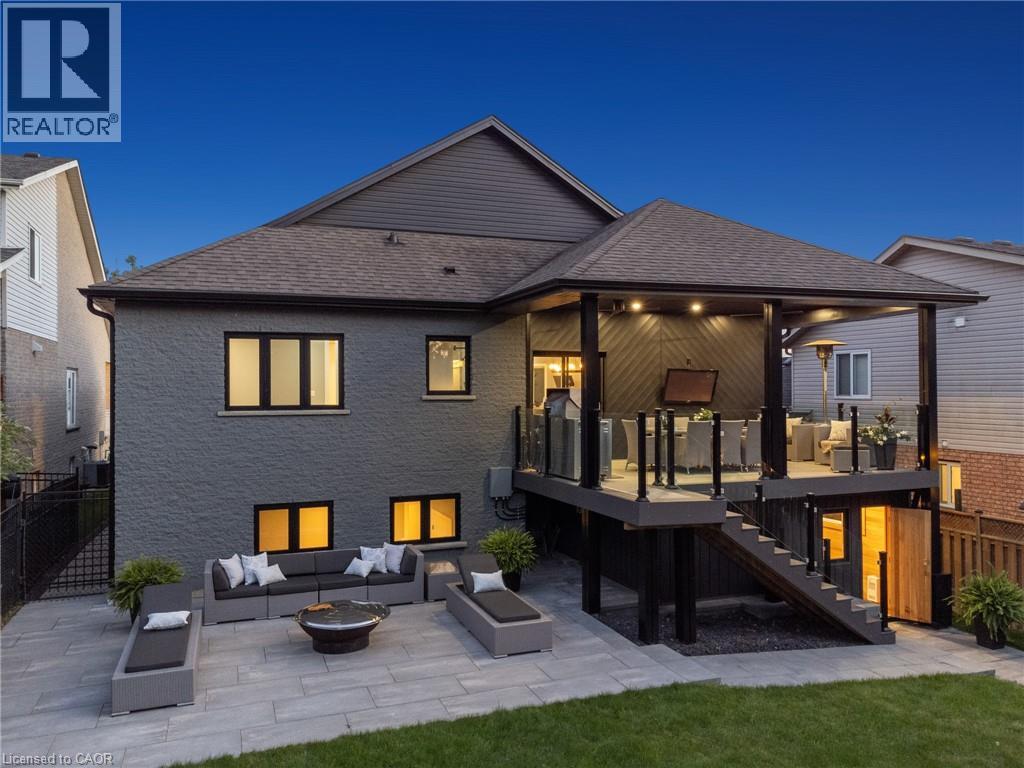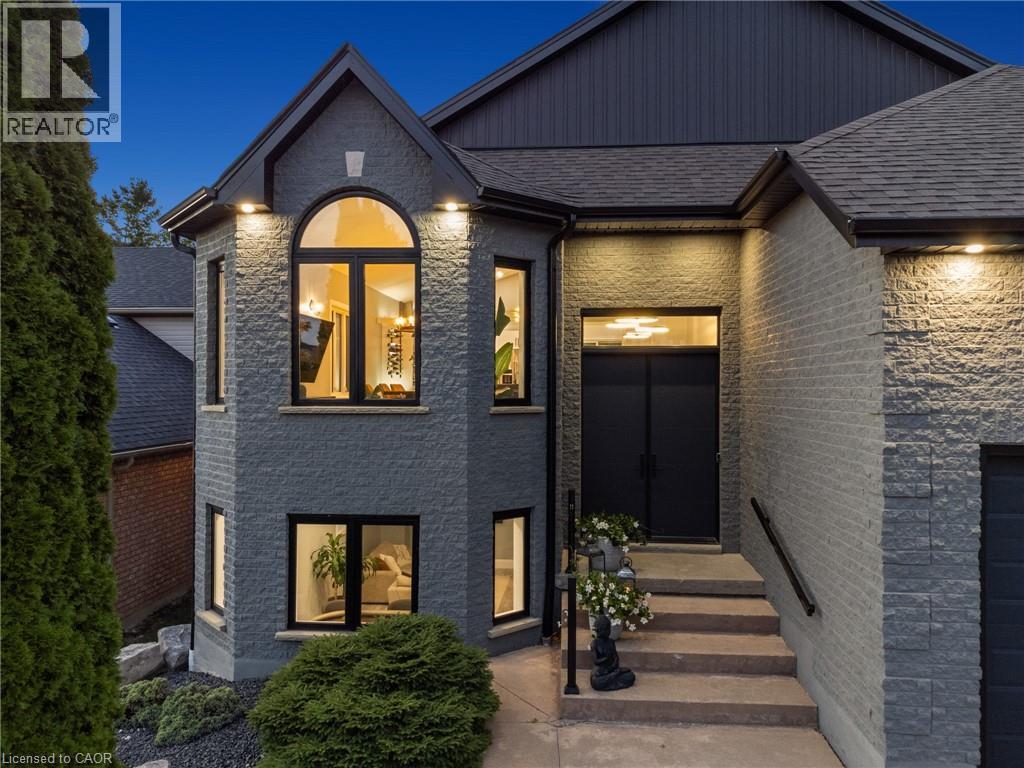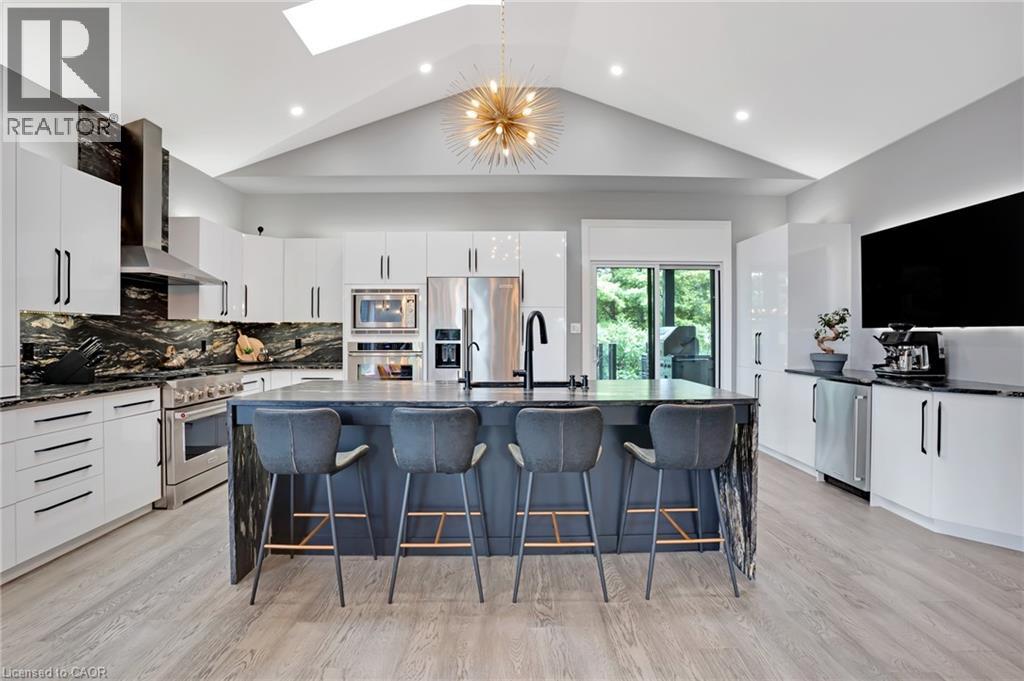34 Woodcrest Court Kitchener, Ontario N2P 2K2
$1,390,000
Nestled on a quiet court in one of Kitchener’s most desirable neighbourhoods, Wyldwoods, this stunning 2+2 bedroom, 3 full bath raised bungalow is the perfect combination of modern luxury and functional design. From the moment you arrive, the home’s curb appeal and thoughtful upgrades set the tone for what awaits inside. Step into the bright, open-concept main living area, where soaring ceilings and extended-height interior doors create a spacious, inviting atmosphere. The heart of the home is the modern chef’s kitchen, outfitted with leathered quartz countertops, high-end appliances, large eat-at waterfall island, sleek cabinetry, and ample storage. Whether you’re hosting dinner parties or preparing everyday meals, this space blends elegance with practicality. The main level also offers two generously sized bedrooms, including a primary suite with its own private ensuite, along with another full bath for family or guests. Throughout the home, carpet-free flooring and upgraded finishes provide a seamless flow of style and comfort. Downstairs, the fully finished basement expands your living options with 10-foot ceilings, oversized windows, and abundant natural light—a rare feature in lower-level living. Here, you’ll find two additional bedrooms, a full bath, and flexible spaces ideal for a recreation room, home office, or media lounge. Outside, your private, fully landscaped backyard is a true retreat. A spectacular outdoor covered deck and patio area set the stage for entertaining or unwinding in peace, surrounded by mature greenery and thoughtful design. Below your entertainment deck you will find your cedar wood sauna oasis complete with shower and change area - ideal for home hot yoga. The extended height 2 car garage has room for a car lift for the car enthusiast. This move-in ready home is a rare offering that combines high-end finishes, functional living space, and a one-of-a-kind outdoor oasis. (id:43503)
Open House
This property has open houses!
2:00 pm
Ends at:4:00 pm
12:00 am
Ends at:2:00 pm
Property Details
| MLS® Number | 40764613 |
| Property Type | Single Family |
| Neigbourhood | Doon |
| Amenities Near By | Airport, Golf Nearby, Hospital, Park, Public Transit, Schools, Shopping |
| Community Features | Industrial Park, Quiet Area |
| Equipment Type | Water Heater |
| Features | Industrial Mall/subdivision, Automatic Garage Door Opener |
| Parking Space Total | 4 |
| Rental Equipment Type | Water Heater |
Building
| Bathroom Total | 3 |
| Bedrooms Above Ground | 2 |
| Bedrooms Below Ground | 2 |
| Bedrooms Total | 4 |
| Appliances | Dishwasher, Dryer, Refrigerator, Sauna, Water Softener, Washer, Microwave Built-in, Gas Stove(s), Hood Fan, Garage Door Opener |
| Architectural Style | 2 Level |
| Basement Development | Finished |
| Basement Type | Full (finished) |
| Construction Style Attachment | Detached |
| Cooling Type | Central Air Conditioning |
| Exterior Finish | Brick |
| Fixture | Ceiling Fans |
| Heating Fuel | Natural Gas |
| Heating Type | Forced Air |
| Stories Total | 2 |
| Size Interior | 2,781 Ft2 |
| Type | House |
| Utility Water | Municipal Water |
Parking
| Attached Garage |
Land
| Access Type | Highway Access, Highway Nearby |
| Acreage | No |
| Land Amenities | Airport, Golf Nearby, Hospital, Park, Public Transit, Schools, Shopping |
| Sewer | Municipal Sewage System |
| Size Frontage | 53 Ft |
| Size Total Text | Under 1/2 Acre |
| Zoning Description | R3 |
Rooms
| Level | Type | Length | Width | Dimensions |
|---|---|---|---|---|
| Lower Level | Utility Room | 8'5'' x 10'9'' | ||
| Lower Level | Storage | 10'1'' x 5'8'' | ||
| Lower Level | Storage | 16'10'' x 11'9'' | ||
| Lower Level | Recreation Room | 11'11'' x 28'1'' | ||
| Lower Level | Bedroom | 12'4'' x 11'7'' | ||
| Lower Level | Bedroom | 18'7'' x 13'10'' | ||
| Lower Level | 3pc Bathroom | 10'1'' x 6'6'' | ||
| Main Level | 3pc Bathroom | 5'2'' x 8'5'' | ||
| Main Level | Laundry Room | 8'1'' x 6'4'' | ||
| Main Level | Kitchen | 20'8'' x 13'7'' | ||
| Main Level | Foyer | 7'8'' x 10' | ||
| Main Level | Dining Room | 17'2'' x 14'2'' | ||
| Main Level | Bedroom | 10'3'' x 13'3'' | ||
| Main Level | 4pc Bathroom | 7'5'' x 7'5'' | ||
| Main Level | Primary Bedroom | 13'6'' x 14'1'' |
https://www.realtor.ca/real-estate/28816049/34-woodcrest-court-kitchener
Contact Us
Contact us for more information

