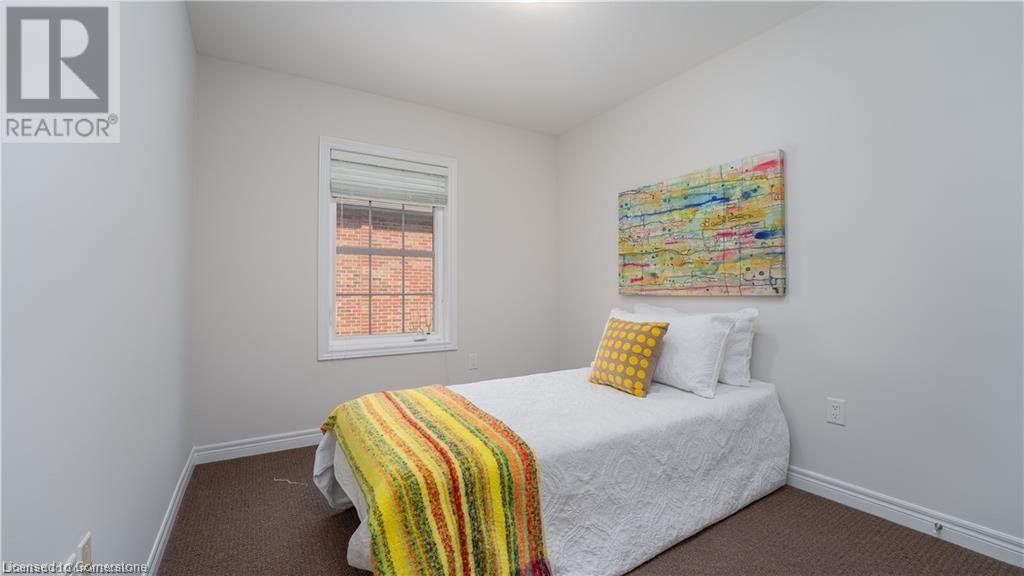3 Bedroom
3 Bathroom
1,435 ft2
2 Level
Central Air Conditioning
Forced Air
$2,700 Monthly
Prime Location of Victoria common perfectly located between downtown Kitchener and Uptown Waterloo.Spacious open concept living plus kitchen main floor wrapped in beautiful hardwood flooring + 9-foot high ceiling, quartz counters in kitchen + stainless steel appliances. Upstairs features the master bedroom with his & hers closets and a private ensuite bathroom. To Finish off the second level there are two bedrooms, a main bathroom and convenient laundry facilities. Close to Hwy 85 and the new GO Station 5 min. walk to Margaret Avenue Public School.10 min. walk to Prueter Public School.5 min. walk to Hillside Park.10 min. bike-ride to Charles Street terminal + downtown core. European Style Piazza in the middle of subdivision with fountains for summer and ice rink in the winter.A must see! (id:43503)
Property Details
|
MLS® Number
|
40686459 |
|
Property Type
|
Single Family |
|
Amenities Near By
|
Park, Public Transit, Schools |
|
Equipment Type
|
Water Heater |
|
Features
|
Paved Driveway, Automatic Garage Door Opener |
|
Parking Space Total
|
2 |
|
Rental Equipment Type
|
Water Heater |
Building
|
Bathroom Total
|
3 |
|
Bedrooms Above Ground
|
3 |
|
Bedrooms Total
|
3 |
|
Appliances
|
Dishwasher, Dryer, Refrigerator, Stove, Water Softener, Washer, Microwave Built-in, Garage Door Opener |
|
Architectural Style
|
2 Level |
|
Basement Development
|
Unfinished |
|
Basement Type
|
Full (unfinished) |
|
Constructed Date
|
2016 |
|
Construction Style Attachment
|
Attached |
|
Cooling Type
|
Central Air Conditioning |
|
Exterior Finish
|
Brick |
|
Foundation Type
|
Poured Concrete |
|
Half Bath Total
|
1 |
|
Heating Fuel
|
Natural Gas |
|
Heating Type
|
Forced Air |
|
Stories Total
|
2 |
|
Size Interior
|
1,435 Ft2 |
|
Type
|
Row / Townhouse |
|
Utility Water
|
Municipal Water |
Parking
Land
|
Acreage
|
No |
|
Land Amenities
|
Park, Public Transit, Schools |
|
Sewer
|
Municipal Sewage System |
|
Size Depth
|
80 Ft |
|
Size Frontage
|
18 Ft |
|
Size Total Text
|
Under 1/2 Acre |
|
Zoning Description
|
R-6 |
Rooms
| Level |
Type |
Length |
Width |
Dimensions |
|
Second Level |
Laundry Room |
|
|
Measurements not available |
|
Second Level |
3pc Bathroom |
|
|
Measurements not available |
|
Second Level |
4pc Bathroom |
|
|
Measurements not available |
|
Second Level |
Bedroom |
|
|
8'10'' x 12'3'' |
|
Second Level |
Bedroom |
|
|
8'10'' x 11'0'' |
|
Second Level |
Primary Bedroom |
|
|
13'11'' x 15'4'' |
|
Main Level |
Living Room |
|
|
17'2'' x 15'8'' |
|
Main Level |
Kitchen |
|
|
10'1'' x 9'0'' |
|
Main Level |
2pc Bathroom |
|
|
Measurements not available |
https://www.realtor.ca/real-estate/27797124/34-prince-albert-boulevard-kitchener



















