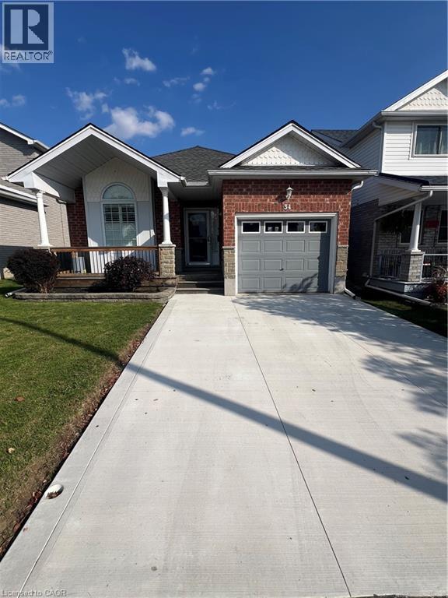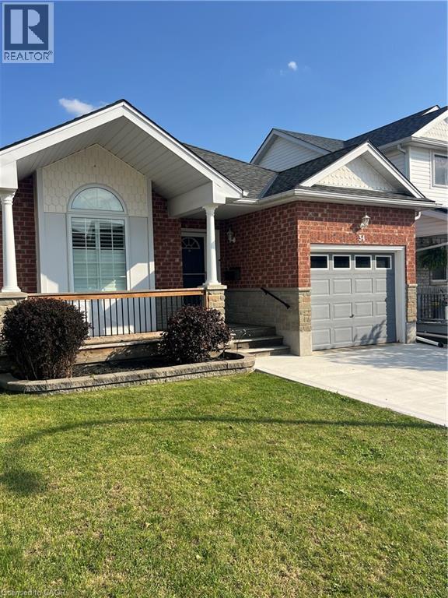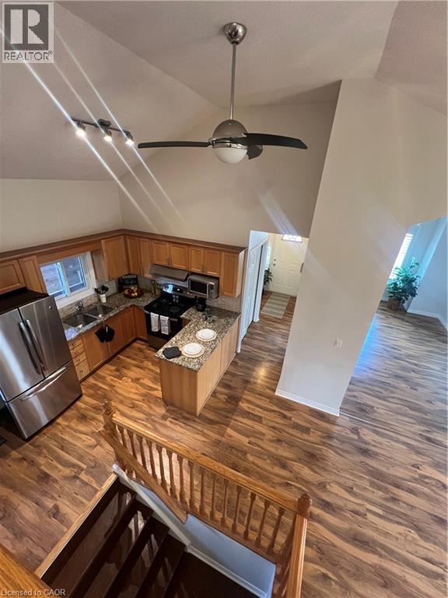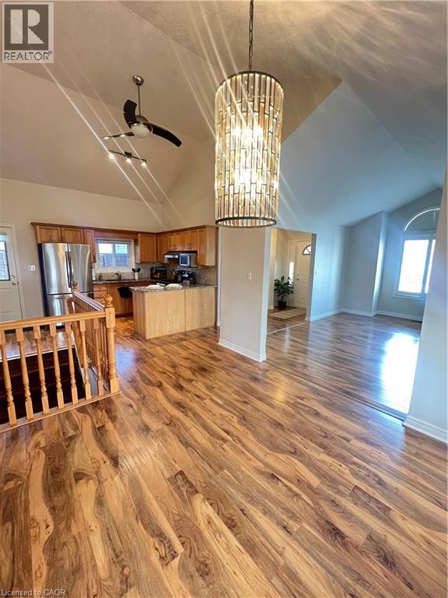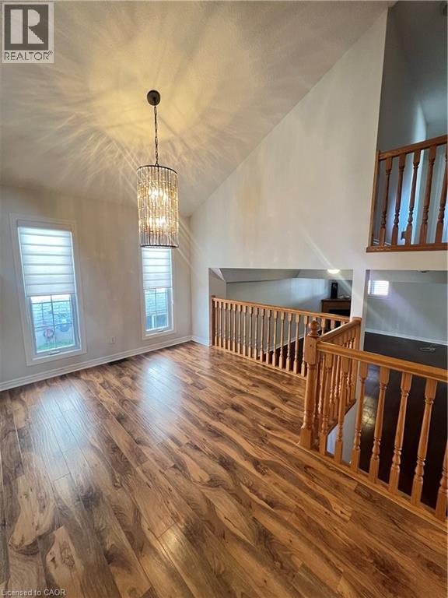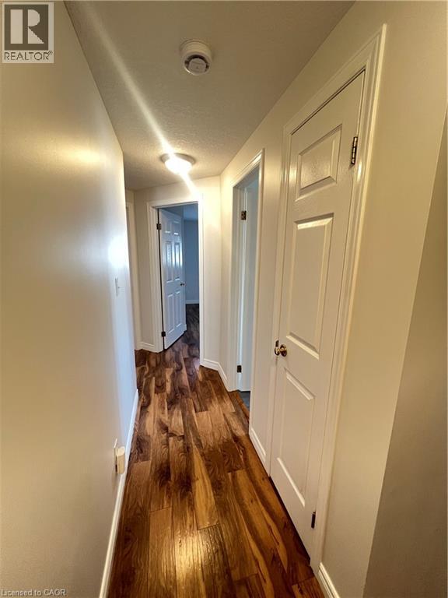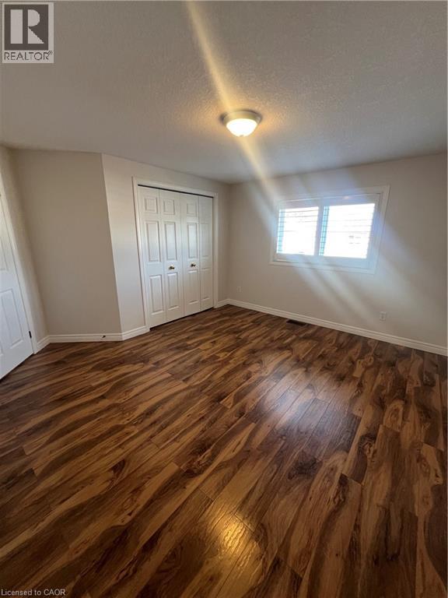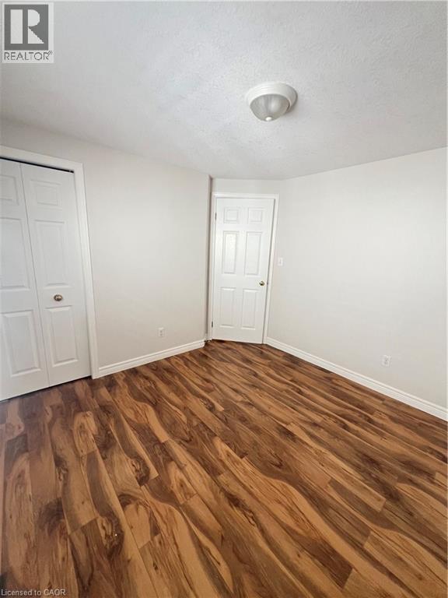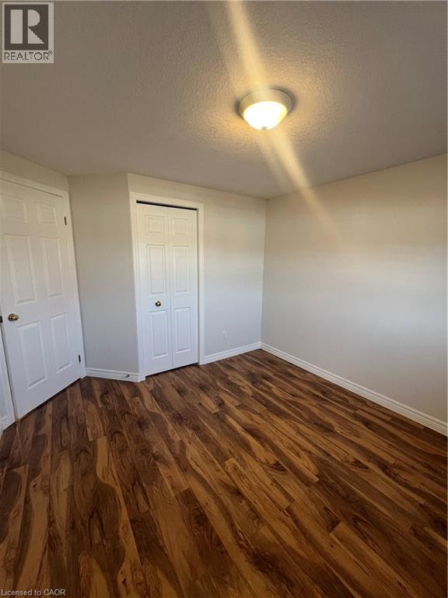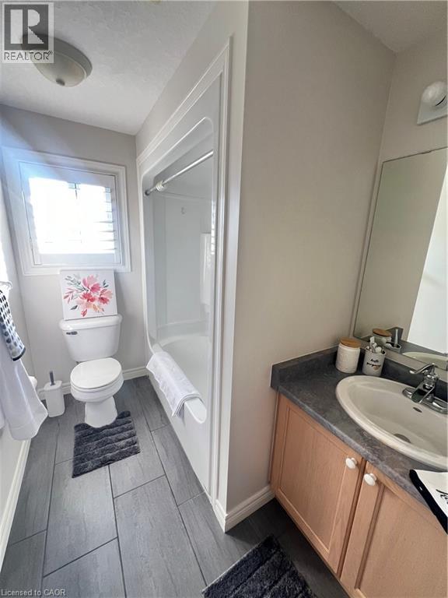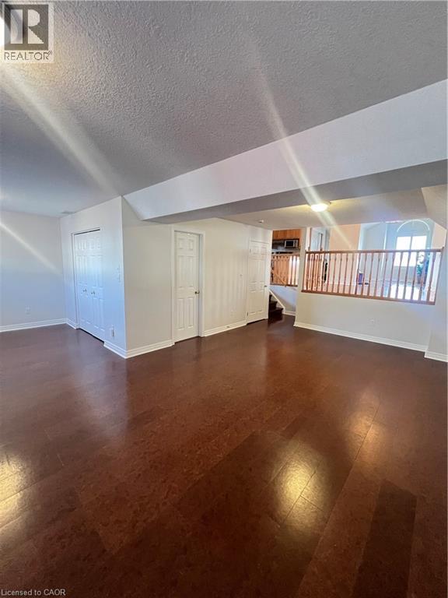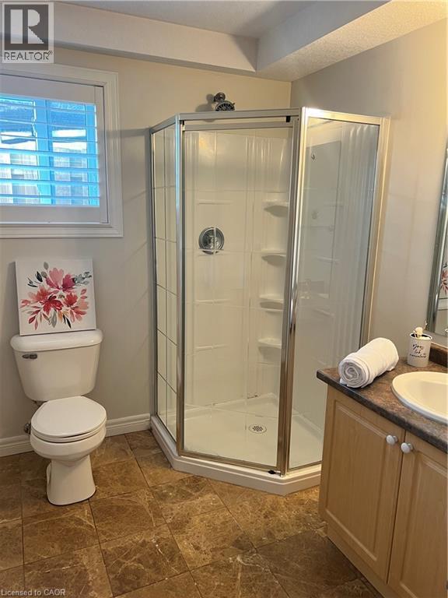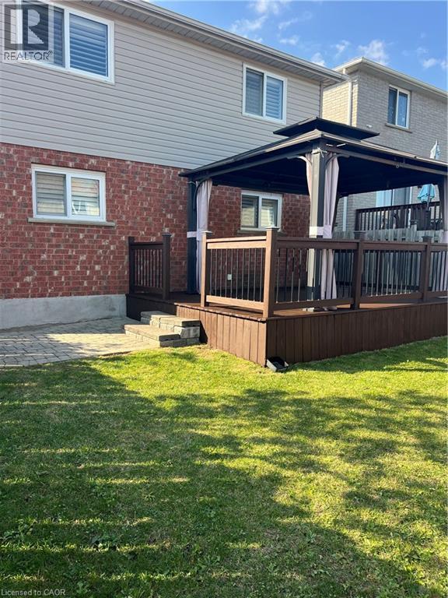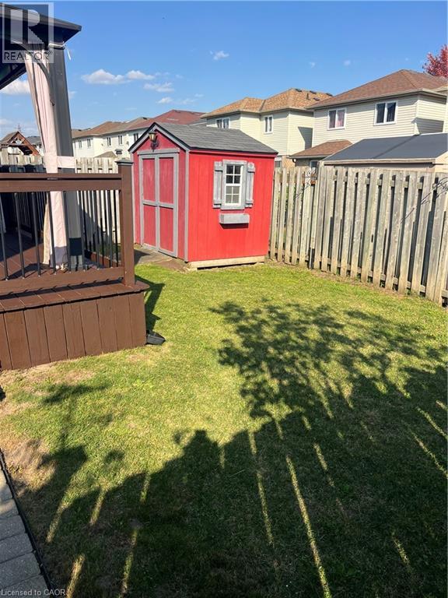3 Bedroom
2 Bathroom
1,760 ft2
Fireplace
Central Air Conditioning
Forced Air
$2,895 MonthlyProperty Management
Welcome to this beautifully maintained 3-bedroom open-concept backsplit located in a highly sought-after neighbourhood. With stunning curb appeal, this home features a bright and sunny great room with vaulted ceilings and a large picturesque window adorned with custom California shutters. The spacious kitchen offers granite countertops, a newer backsplash, stainless steel appliances, and plenty of storage and prep space, with a convenient side entrance leading to a private, fully fenced backyard. The backyard includes a newer deck and a shed for all your outdoor essentials. The lower-level family room is warm and inviting with cork flooring, a gas fireplace, and a 3-piece bathroom—ideal for entertaining. Upstairs, you’ll find three generously sized bedrooms and a 4-piece bathroom. The large unfinished basement offers ample storage or the opportunity to create a space tailored to your needs. Notable updates include an oak staircase, laminate and cork flooring, granite countertops, backsplash, and custom California shutters. (id:43503)
Property Details
|
MLS® Number
|
40777020 |
|
Property Type
|
Single Family |
|
Neigbourhood
|
Laurentian West |
|
Amenities Near By
|
Park, Place Of Worship, Public Transit, Schools, Shopping |
|
Community Features
|
School Bus |
|
Equipment Type
|
Water Heater |
|
Features
|
Sump Pump, Automatic Garage Door Opener |
|
Parking Space Total
|
3 |
|
Rental Equipment Type
|
Water Heater |
|
Structure
|
Shed |
Building
|
Bathroom Total
|
2 |
|
Bedrooms Above Ground
|
3 |
|
Bedrooms Total
|
3 |
|
Appliances
|
Dishwasher, Dryer, Refrigerator, Stove, Water Softener, Washer, Window Coverings |
|
Basement Development
|
Unfinished |
|
Basement Type
|
Full (unfinished) |
|
Constructed Date
|
1999 |
|
Construction Style Attachment
|
Detached |
|
Cooling Type
|
Central Air Conditioning |
|
Exterior Finish
|
Brick, Vinyl Siding |
|
Fire Protection
|
Smoke Detectors |
|
Fireplace Present
|
Yes |
|
Fireplace Total
|
1 |
|
Foundation Type
|
Poured Concrete |
|
Heating Fuel
|
Natural Gas |
|
Heating Type
|
Forced Air |
|
Size Interior
|
1,760 Ft2 |
|
Type
|
House |
|
Utility Water
|
Municipal Water |
Parking
Land
|
Access Type
|
Highway Access |
|
Acreage
|
No |
|
Fence Type
|
Fence |
|
Land Amenities
|
Park, Place Of Worship, Public Transit, Schools, Shopping |
|
Sewer
|
Municipal Sewage System |
|
Size Frontage
|
34 Ft |
|
Size Total Text
|
Under 1/2 Acre |
|
Zoning Description
|
R-4 |
Rooms
| Level |
Type |
Length |
Width |
Dimensions |
|
Second Level |
Primary Bedroom |
|
|
13'7'' x 14'0'' |
|
Second Level |
Bedroom |
|
|
10'4'' x 12'0'' |
|
Second Level |
Bedroom |
|
|
10'4'' x 10'11'' |
|
Second Level |
4pc Bathroom |
|
|
Measurements not available |
|
Basement |
Other |
|
|
23'2'' x 28'8'' |
|
Lower Level |
Recreation Room |
|
|
23'1'' x 23'1'' |
|
Lower Level |
3pc Bathroom |
|
|
Measurements not available |
|
Main Level |
Living Room |
|
|
1'4'' x 16'11'' |
|
Main Level |
Kitchen |
|
|
11'11'' x 15'10'' |
|
Main Level |
Dining Room |
|
|
11'8'' x 10'3'' |
https://www.realtor.ca/real-estate/28961649/34-mountain-mint-crescent-kitchener

