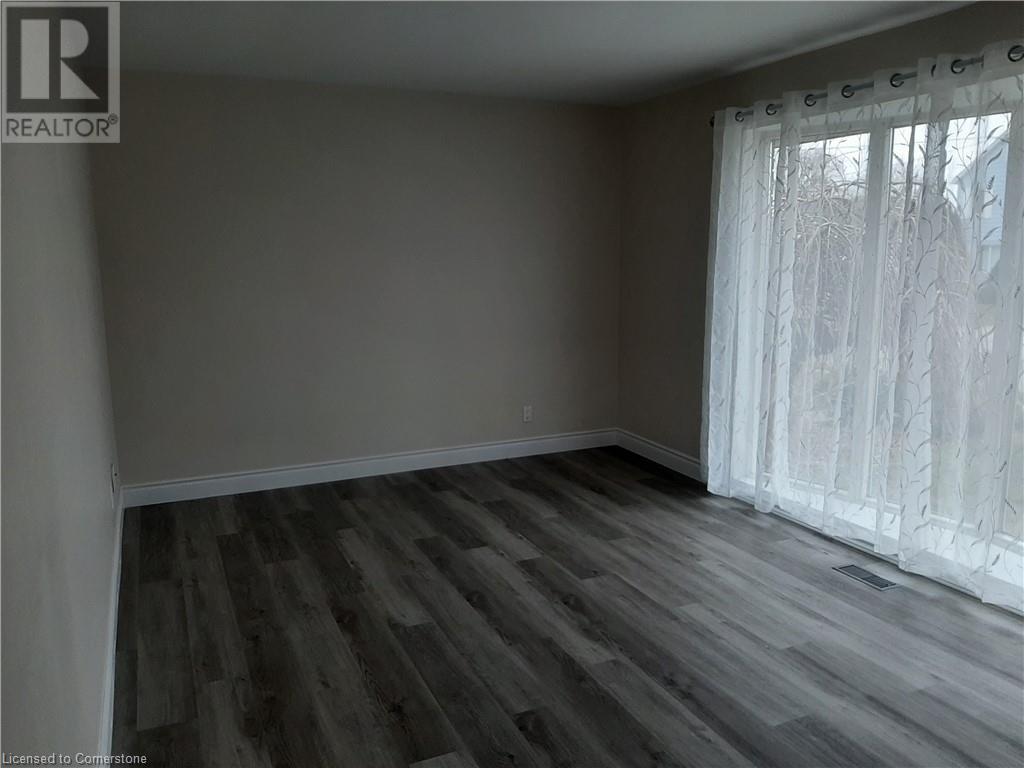34 Elmwood Avenue Cambridge, Ontario N1R 4X9
3 Bedroom
1 Bathroom
941 ft2
Bungalow
Central Air Conditioning
Forced Air
$2,200 MonthlyInsurance
Recently remodelled upper unit of duplex. 3 Bedroom 1 bathroom with eat-in kitchen and in suite laundry. Newly renovated bathroom. 2 parking spots. Shared backyard. Quiet neighbourhood, close to schools, transportation and shopping. (id:43503)
Property Details
| MLS® Number | 40681419 |
| Property Type | Single Family |
| Amenities Near By | Public Transit, Schools, Shopping |
| Equipment Type | Rental Water Softener, Water Heater |
| Rental Equipment Type | Rental Water Softener, Water Heater |
| Structure | Shed |
Building
| Bathroom Total | 1 |
| Bedrooms Above Ground | 3 |
| Bedrooms Total | 3 |
| Appliances | Dishwasher, Dryer, Refrigerator, Stove, Water Softener, Washer |
| Architectural Style | Bungalow |
| Basement Development | Finished |
| Basement Type | Full (finished) |
| Constructed Date | 1969 |
| Construction Style Attachment | Detached |
| Cooling Type | Central Air Conditioning |
| Exterior Finish | Brick |
| Heating Fuel | Natural Gas |
| Heating Type | Forced Air |
| Stories Total | 1 |
| Size Interior | 941 Ft2 |
| Type | House |
| Utility Water | Municipal Water |
Land
| Acreage | No |
| Land Amenities | Public Transit, Schools, Shopping |
| Sewer | Municipal Sewage System |
| Size Depth | 110 Ft |
| Size Frontage | 40 Ft |
| Size Total | 0|under 1/2 Acre |
| Size Total Text | 0|under 1/2 Acre |
| Zoning Description | R5 |
Rooms
| Level | Type | Length | Width | Dimensions |
|---|---|---|---|---|
| Main Level | 4pc Bathroom | 7'0'' x 9'0'' | ||
| Main Level | Primary Bedroom | 11'7'' x 9'9'' | ||
| Main Level | Bedroom | 8'5'' x 11'7'' | ||
| Main Level | Bedroom | 9'6'' x 9'0'' | ||
| Main Level | Living Room | 10'9'' x 17'0'' | ||
| Main Level | Kitchen | 12'6'' x 13'1'' |
https://www.realtor.ca/real-estate/27716383/34-elmwood-avenue-cambridge
Contact Us
Contact us for more information













