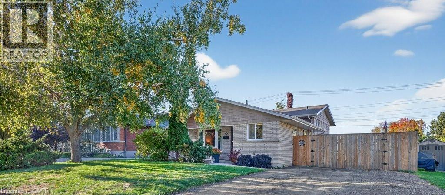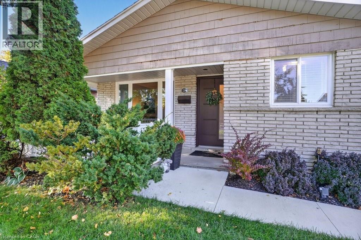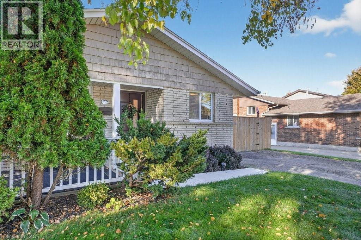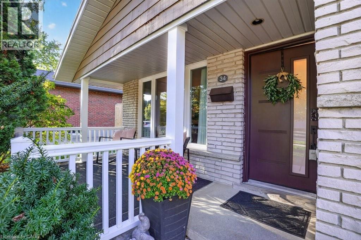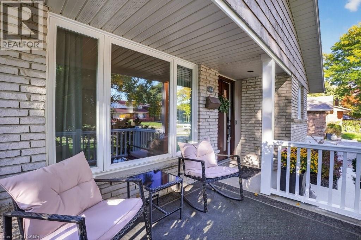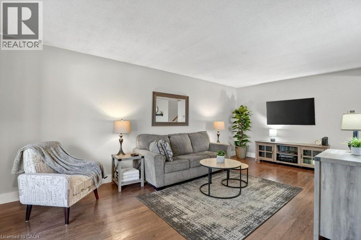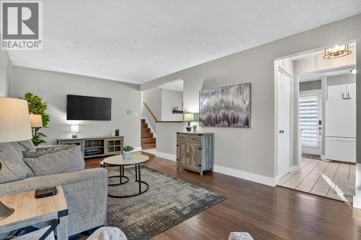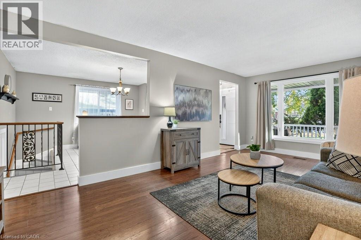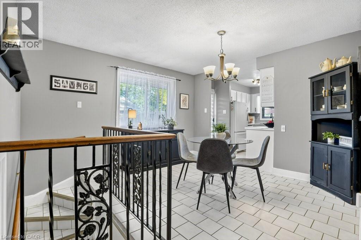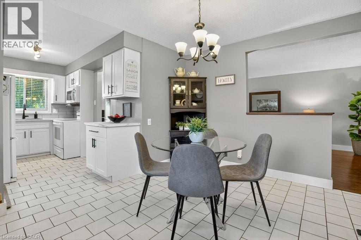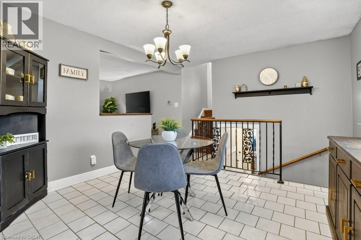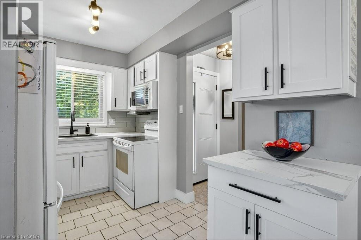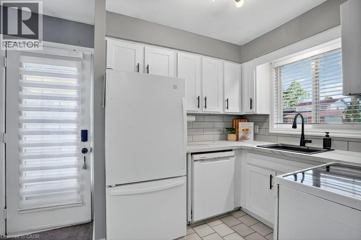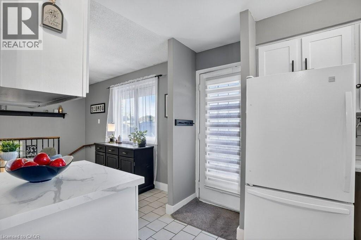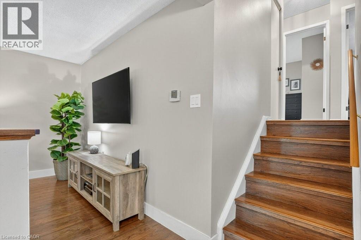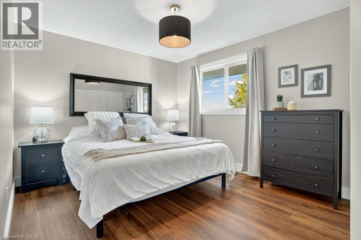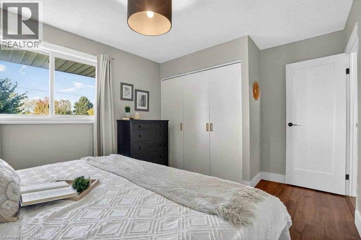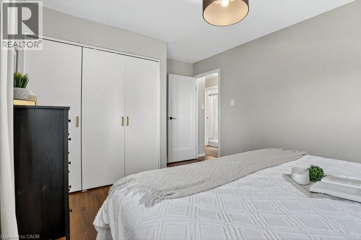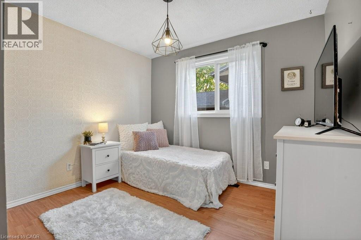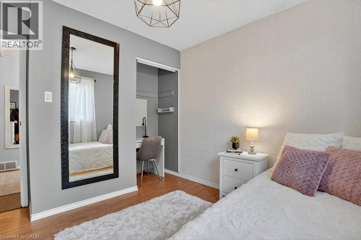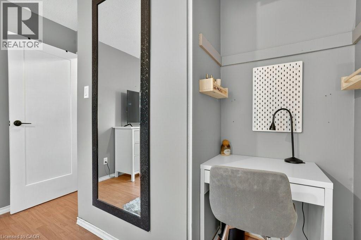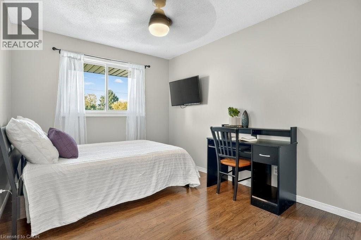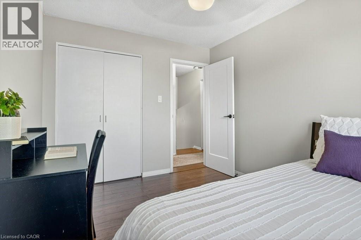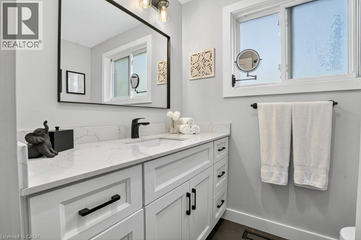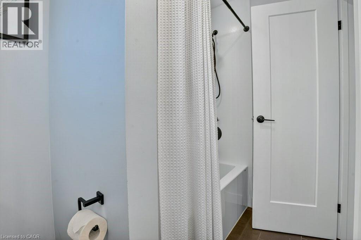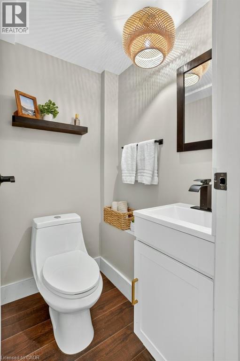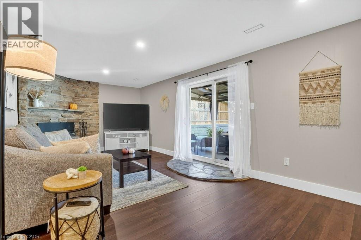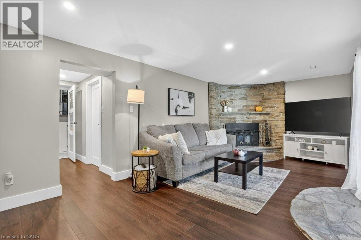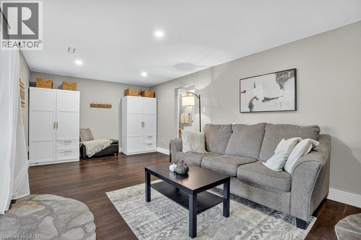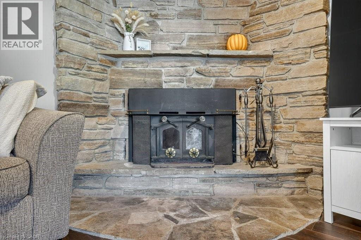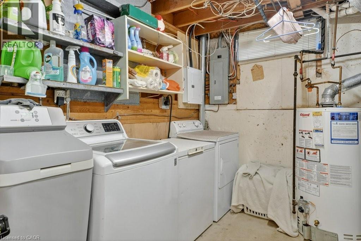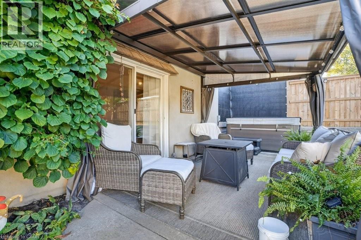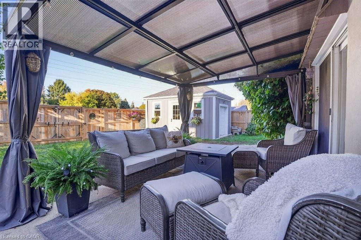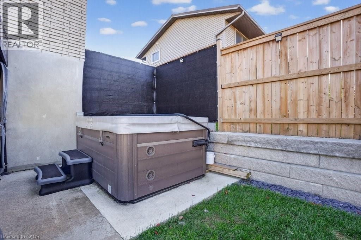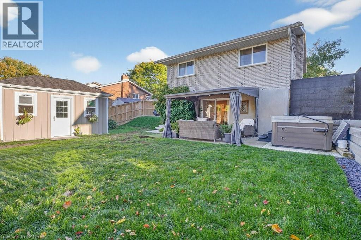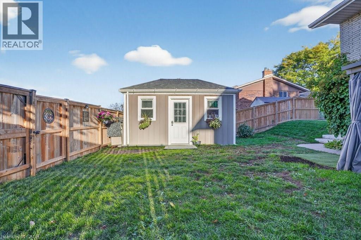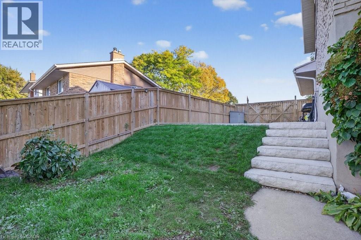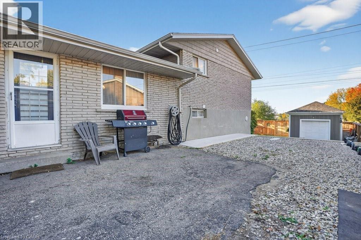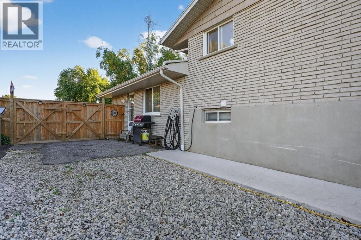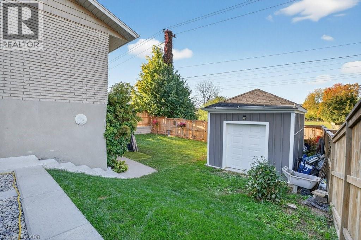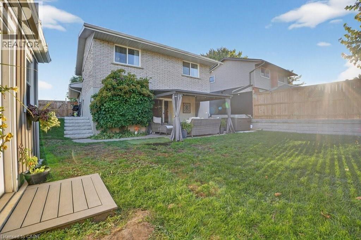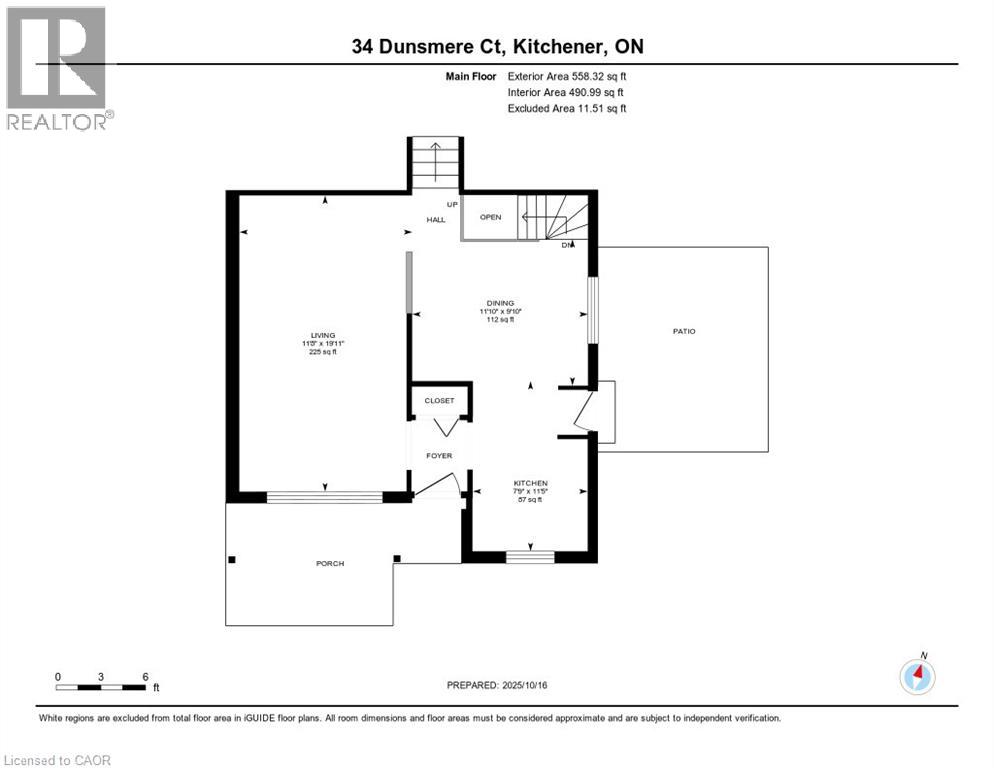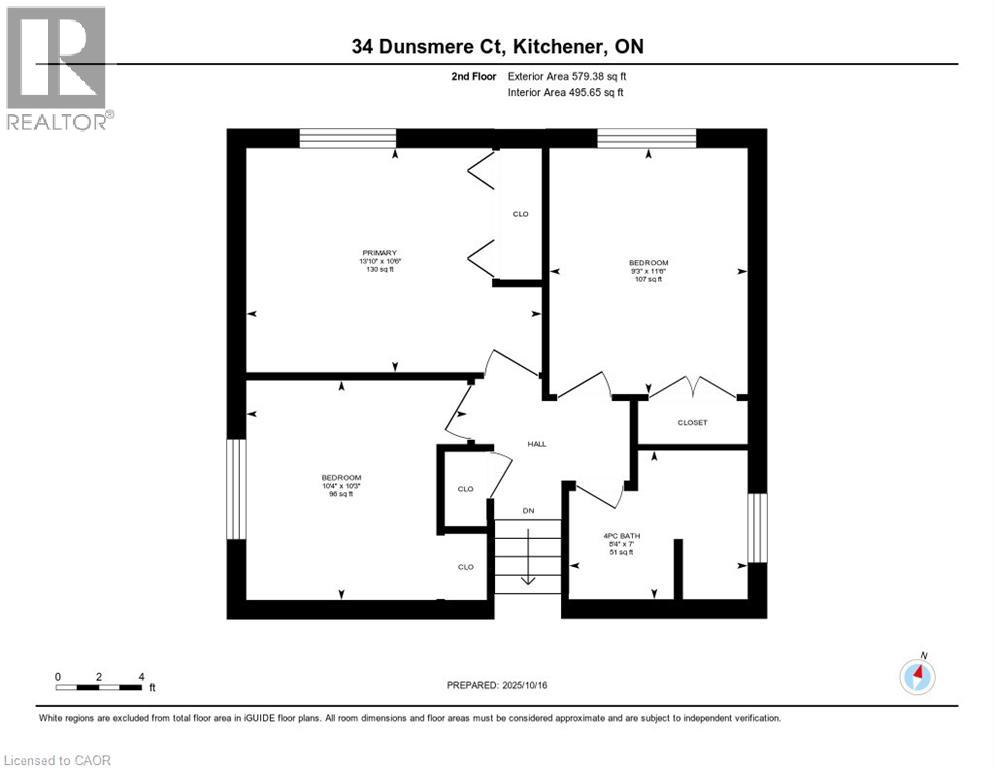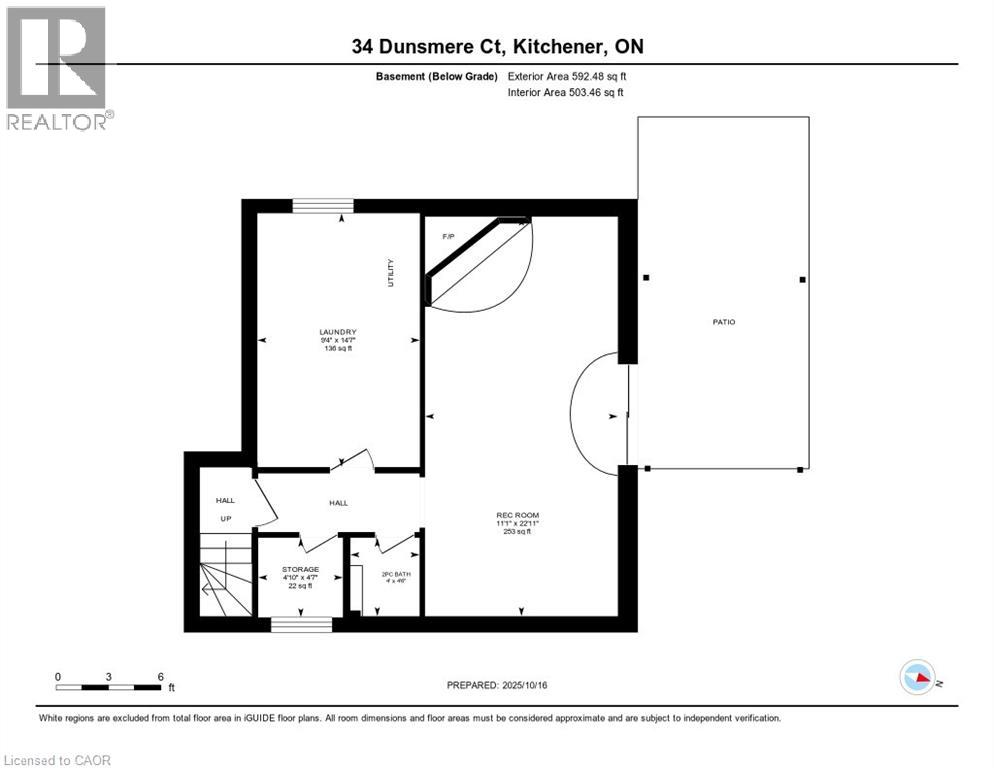3 Bedroom
2 Bathroom
1,731 ft2
Fireplace
Central Air Conditioning
Forced Air
$675,000
Beautifully Updated Home Backing Onto School Greenspace — No Rear Neighbors! Welcome to this move-in ready, single-family detached home nestled in the highly sought-after Laurentian Hills community. Featuring 3 spacious bedrooms & 2 tastefully updated bathrooms, this home perfectly blends modern style w/ everyday comfort. The beautifully refreshed eat-in kitchen offers a bright & functional space ideal for both cooking and entertaining. The main level provides open sightlines to the living room, highlighted by a picturesque front window overlooking the cozy, private front porch. The layout flows effortlessly between the upper & lower levels, creating a wonderful sense of openness & connection throughout. Upstairs, discover a newly renovated family bathroom that feels like a private spa retreat complete w/ heated floors, quartz counters, soft-close cabinetry, a rainfall showerhead, & a luxurious tub surround. The lower level features a warm & inviting rec room w/ a wood-burning fireplace & sliding doors that open to your private backyard oasis, overlooking tranquil greenspace with no rear neighbors. The school located directly behind provides added privacy, a peaceful backdrop, & convenient access for families. Outdoor living is just as impressive, boasting newer fencing, a drive-through rear gate for easy trailer/snowmobile access, & a versatile backyard workshop w/ a roll-up garage door perfect for hobbyists or extra storage. Relax & unwind in your newer hot tub, or host gatherings on the welcoming patio w/ gazebo surrounded by mature trees & nature. You’ll appreciate the modern finishes, upgraded doors, & contemporary lighting that elevate its polished appeal. Parking for up to 4 vehicles, including space for recreational equipment. Set on a quiet cul-de-sac among friendly neighbors, this beautifully maintained property is close to schools, shopping, bus routes, trails, and park! A truly fantastic location for your family to call home. (id:43503)
Property Details
|
MLS® Number
|
40779622 |
|
Property Type
|
Single Family |
|
Neigbourhood
|
Laurentian Hills |
|
Amenities Near By
|
Park, Place Of Worship, Public Transit, Schools, Shopping |
|
Community Features
|
Community Centre |
|
Equipment Type
|
Water Heater |
|
Features
|
Cul-de-sac, Southern Exposure, Backs On Greenbelt, Conservation/green Belt, Paved Driveway, Gazebo |
|
Parking Space Total
|
4 |
|
Rental Equipment Type
|
Water Heater |
|
Structure
|
Shed, Porch |
Building
|
Bathroom Total
|
2 |
|
Bedrooms Above Ground
|
3 |
|
Bedrooms Total
|
3 |
|
Appliances
|
Dishwasher, Dryer, Refrigerator, Stove, Water Softener, Washer, Microwave Built-in, Hood Fan, Hot Tub |
|
Basement Development
|
Finished |
|
Basement Type
|
Full (finished) |
|
Constructed Date
|
1975 |
|
Construction Material
|
Wood Frame |
|
Construction Style Attachment
|
Detached |
|
Cooling Type
|
Central Air Conditioning |
|
Exterior Finish
|
Brick, Wood |
|
Fireplace Fuel
|
Wood |
|
Fireplace Present
|
Yes |
|
Fireplace Total
|
1 |
|
Fireplace Type
|
Other - See Remarks |
|
Foundation Type
|
Poured Concrete |
|
Half Bath Total
|
1 |
|
Heating Fuel
|
Natural Gas |
|
Heating Type
|
Forced Air |
|
Size Interior
|
1,731 Ft2 |
|
Type
|
House |
|
Utility Water
|
Municipal Water |
Land
|
Acreage
|
No |
|
Fence Type
|
Fence |
|
Land Amenities
|
Park, Place Of Worship, Public Transit, Schools, Shopping |
|
Sewer
|
Municipal Sewage System |
|
Size Depth
|
110 Ft |
|
Size Frontage
|
51 Ft |
|
Size Total
|
0|under 1/2 Acre |
|
Size Total Text
|
0|under 1/2 Acre |
|
Zoning Description
|
Res2 |
Rooms
| Level |
Type |
Length |
Width |
Dimensions |
|
Second Level |
4pc Bathroom |
|
|
8'4'' x 7'0'' |
|
Second Level |
Bedroom |
|
|
9'3'' x 11'6'' |
|
Second Level |
Bedroom |
|
|
10'4'' x 10'3'' |
|
Second Level |
Primary Bedroom |
|
|
13'10'' x 10'6'' |
|
Basement |
Storage |
|
|
4'7'' x 4'10'' |
|
Basement |
Laundry Room |
|
|
14'7'' x 9'4'' |
|
Basement |
2pc Bathroom |
|
|
4'6'' x 4'0'' |
|
Basement |
Recreation Room |
|
|
22'11'' x 11'1'' |
|
Main Level |
Living Room |
|
|
11'8'' x 19'11'' |
|
Main Level |
Dining Room |
|
|
11'10'' x 9'10'' |
|
Main Level |
Kitchen |
|
|
7'9'' x 11'5'' |
https://www.realtor.ca/real-estate/28997535/34-dunsmere-court-kitchener

