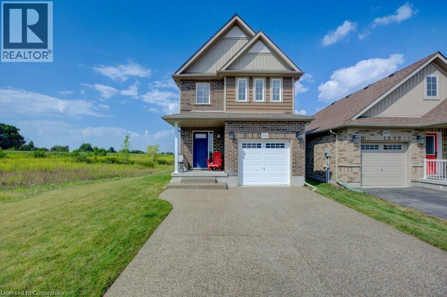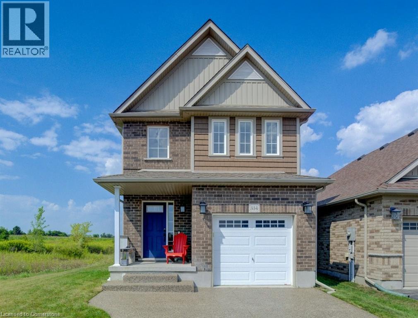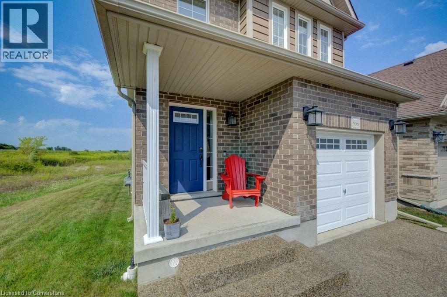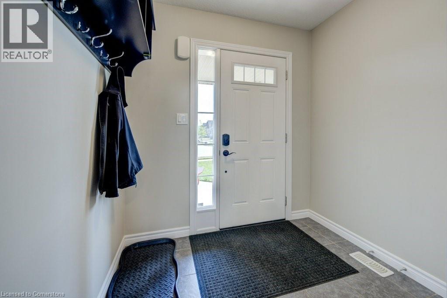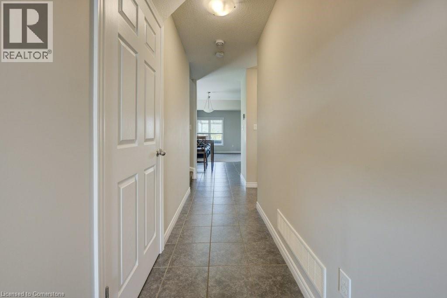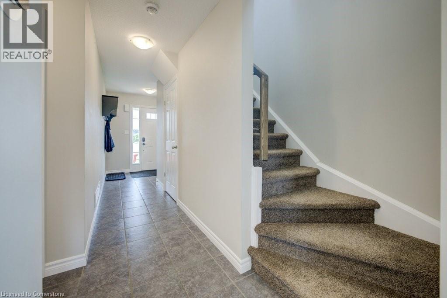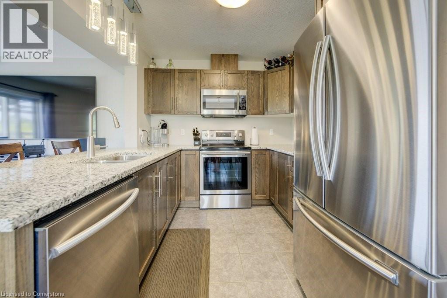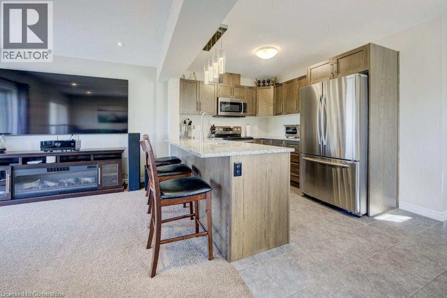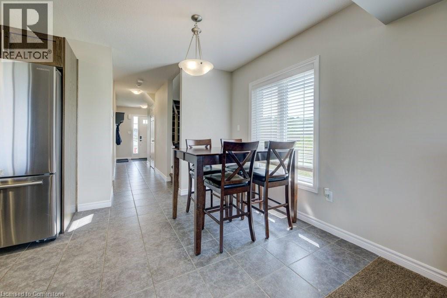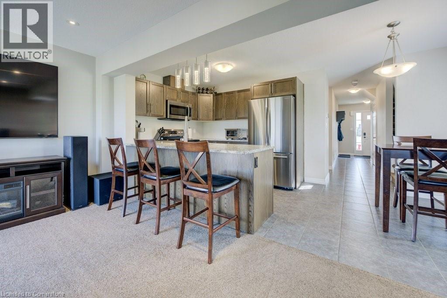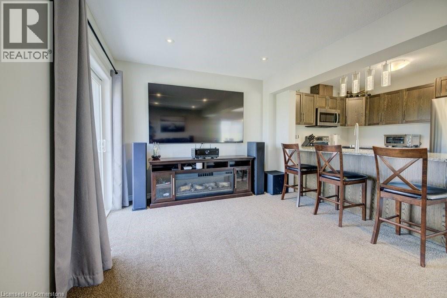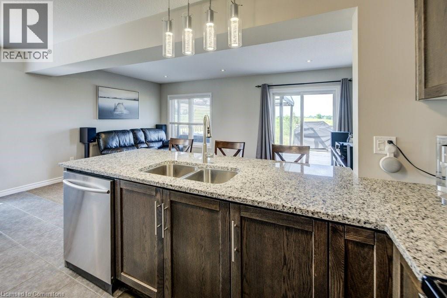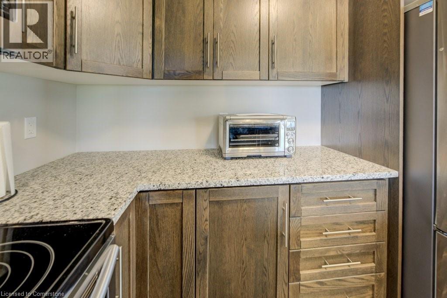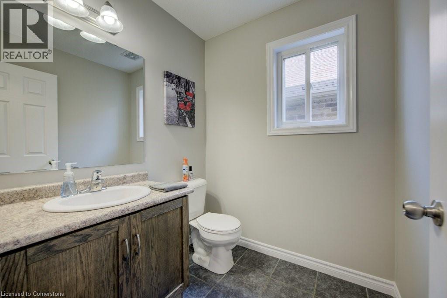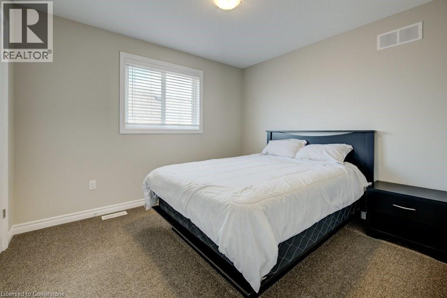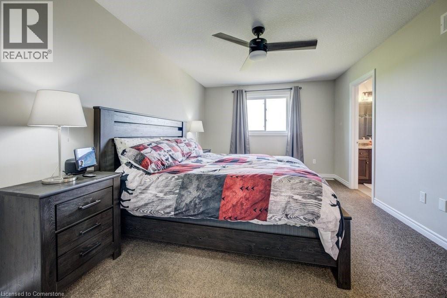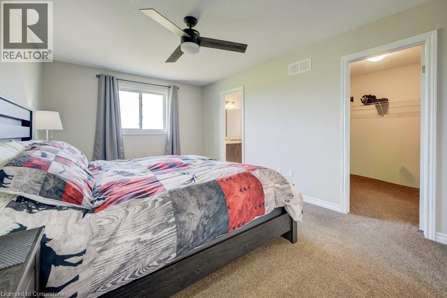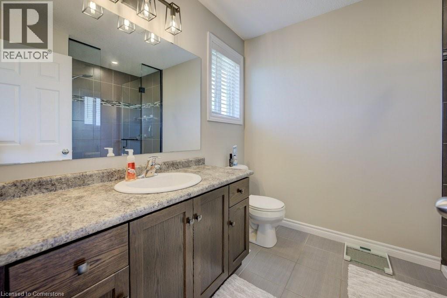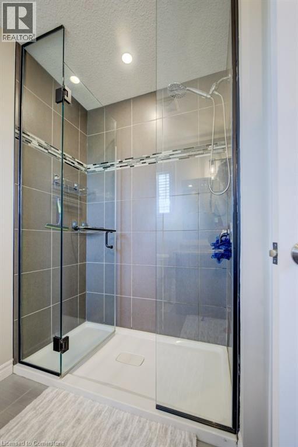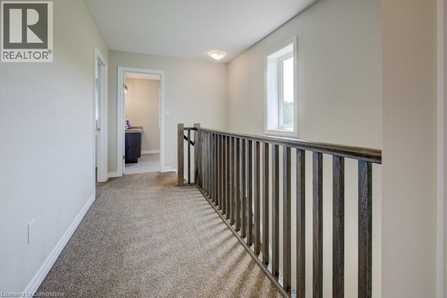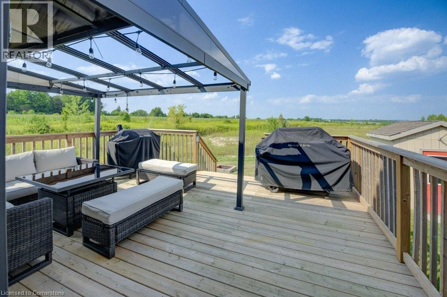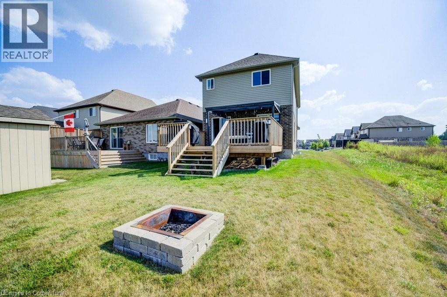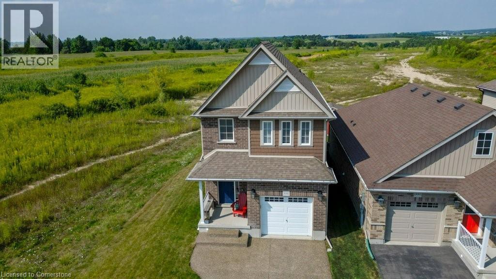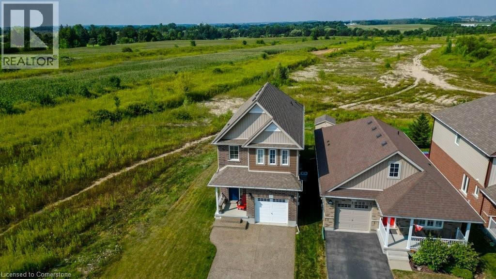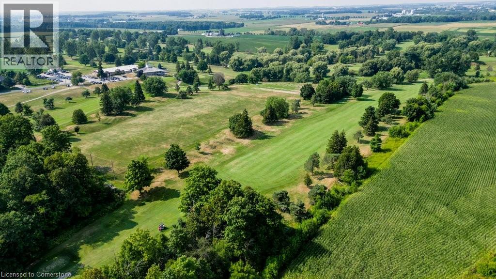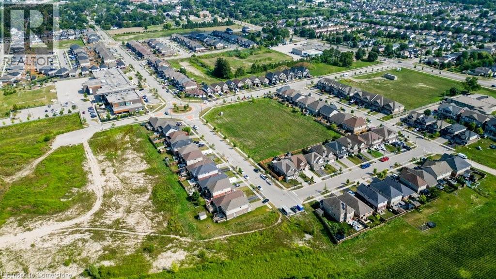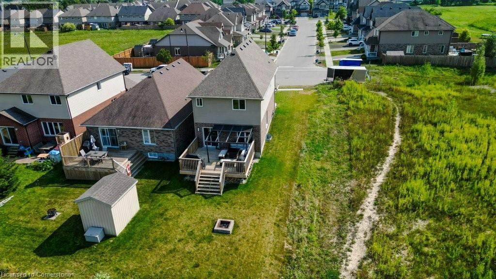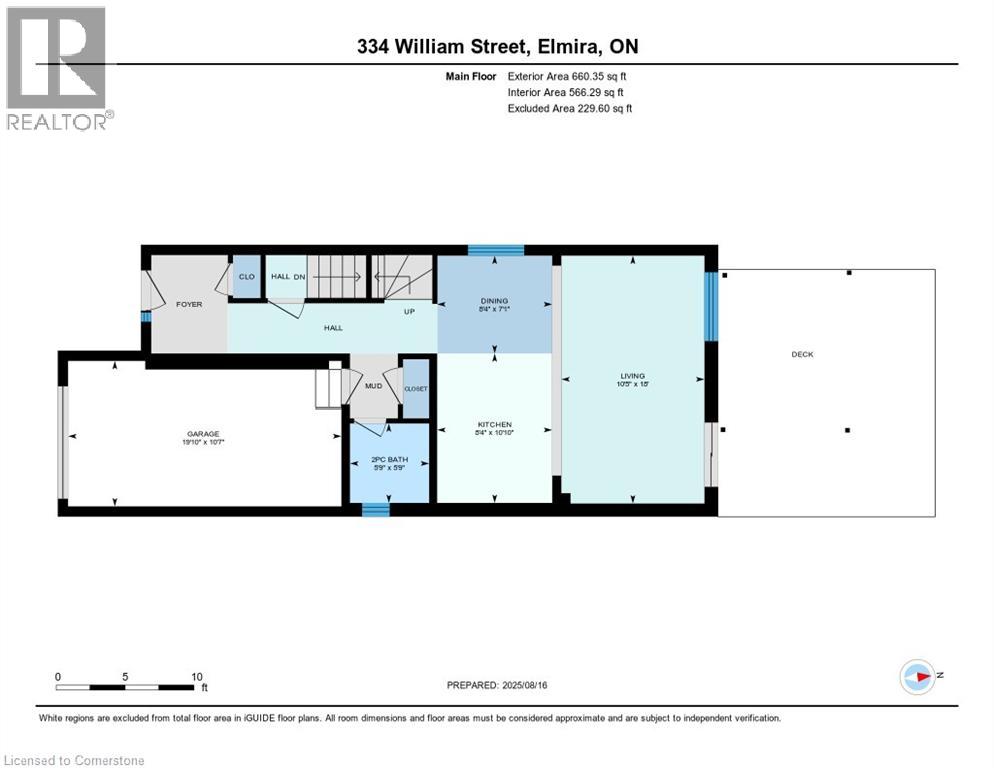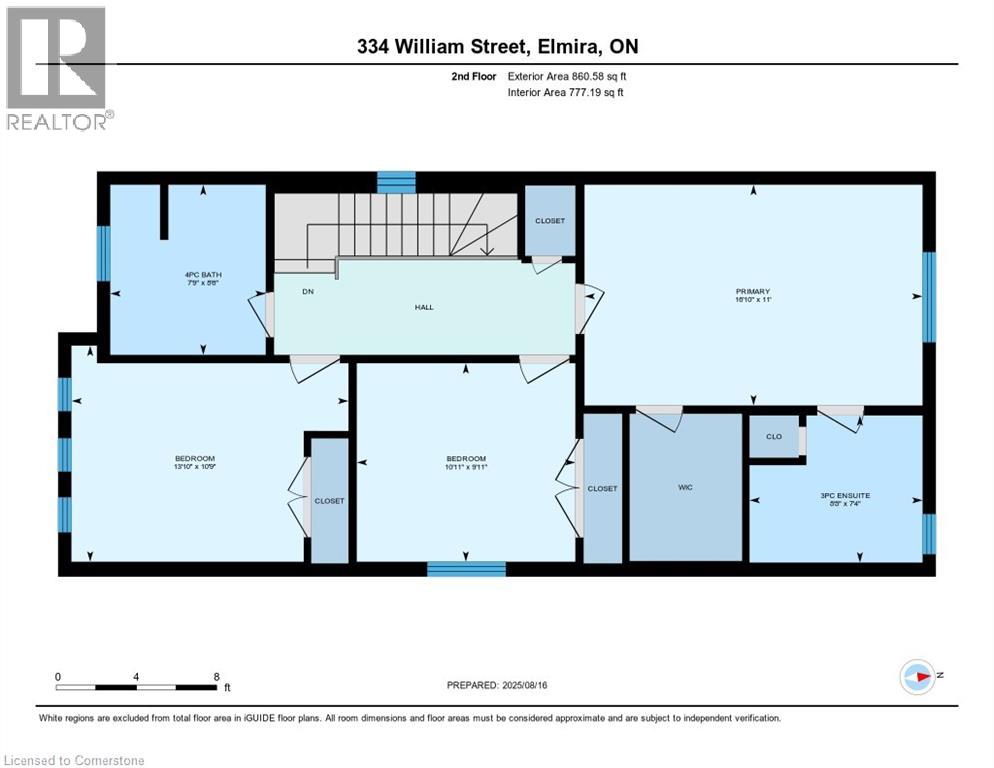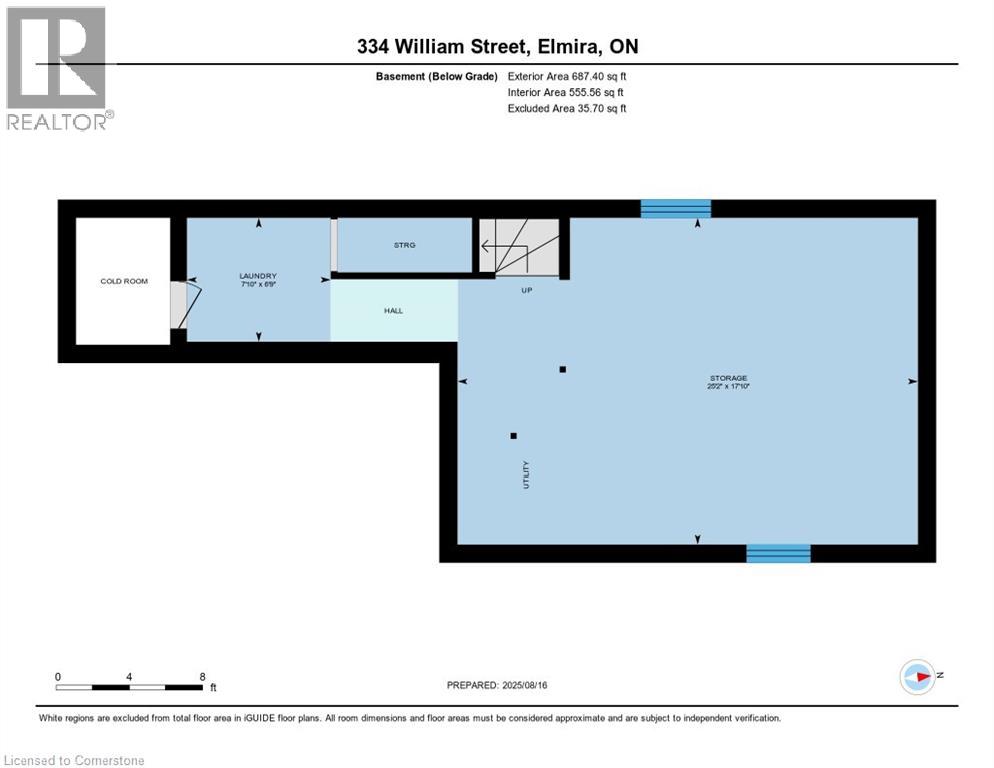334 William Street Elmira, Ontario N2B 0B5
$759,900
Welcome to this immaculate 3-bedroom, 2.5-bathroom detached home in Elmira's desirable Country Club Estates. This home is part of a vibrant community known for its parks, shops, and annual Maple Syrup Festival, just minutes away from the G2G trail and schools. This two-storey offers an open-concept main floor featuring a bright living room, dining area, large kitchen with stainless steel appliances, seamless access to a spacious deck overlooking open fields - perfect for entertaining and enjoying sunsets. Upstairs, the primary suite includes a private ensuite with a walk-in shower, while two additional generously sized bedrooms share a full bath. With great curb appeal, a double concrete driveway, garage, covered front porch, and an unfinished basement ready for your personal touch, this like new home is move-in ready. (id:43503)
Open House
This property has open houses!
12:00 pm
Ends at:2:00 pm
Property Details
| MLS® Number | 40761222 |
| Property Type | Single Family |
| Amenities Near By | Golf Nearby, Park, Place Of Worship, Public Transit, Schools, Shopping |
| Community Features | Quiet Area |
| Features | Sump Pump, Automatic Garage Door Opener |
| Parking Space Total | 3 |
| Structure | Porch |
Building
| Bathroom Total | 3 |
| Bedrooms Above Ground | 3 |
| Bedrooms Total | 3 |
| Appliances | Dishwasher, Dryer, Refrigerator, Stove, Water Softener, Washer, Microwave Built-in, Window Coverings, Garage Door Opener |
| Architectural Style | 2 Level |
| Basement Development | Unfinished |
| Basement Type | Full (unfinished) |
| Constructed Date | 2016 |
| Construction Material | Wood Frame |
| Construction Style Attachment | Detached |
| Cooling Type | Central Air Conditioning |
| Exterior Finish | Brick, Concrete, Vinyl Siding, Wood, Steel |
| Fire Protection | Smoke Detectors |
| Fixture | Ceiling Fans |
| Foundation Type | Poured Concrete |
| Half Bath Total | 1 |
| Heating Fuel | Natural Gas |
| Heating Type | Forced Air |
| Stories Total | 2 |
| Size Interior | 1,521 Ft2 |
| Type | House |
| Utility Water | Municipal Water |
Parking
| Attached Garage |
Land
| Acreage | No |
| Land Amenities | Golf Nearby, Park, Place Of Worship, Public Transit, Schools, Shopping |
| Sewer | Municipal Sewage System |
| Size Frontage | 37 Ft |
| Size Total Text | Under 1/2 Acre |
| Zoning Description | R-5a |
Rooms
| Level | Type | Length | Width | Dimensions |
|---|---|---|---|---|
| Second Level | Primary Bedroom | 11'0'' x 16'10'' | ||
| Second Level | Bedroom | 10'9'' x 13'10'' | ||
| Second Level | Bedroom | 9'11'' x 10'11'' | ||
| Second Level | 4pc Bathroom | 8'6'' x 7'9'' | ||
| Second Level | Full Bathroom | 7'4'' x 8'8'' | ||
| Main Level | Living Room | 18'0'' x 10'5'' | ||
| Main Level | Kitchen | 10'10'' x 8'4'' | ||
| Main Level | Dining Room | 7'1'' x 8'4'' | ||
| Main Level | 2pc Bathroom | 5'9'' x 5'9'' |
https://www.realtor.ca/real-estate/28751456/334-william-street-elmira
Contact Us
Contact us for more information

