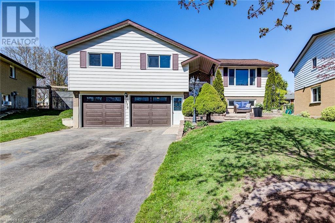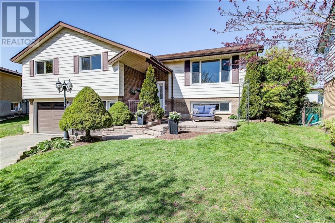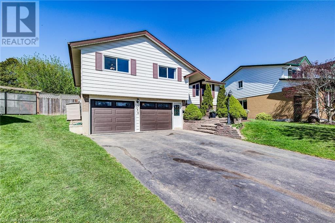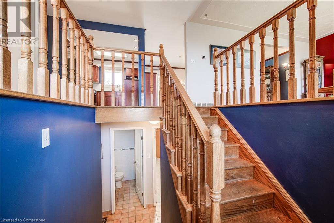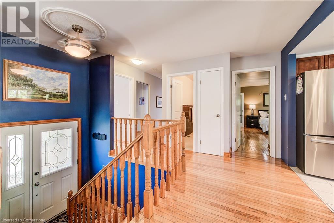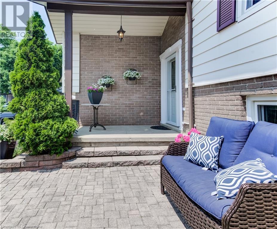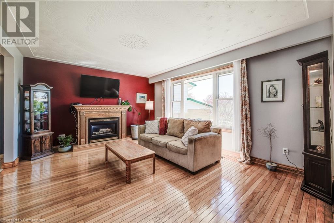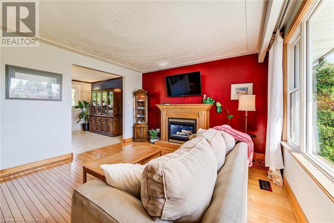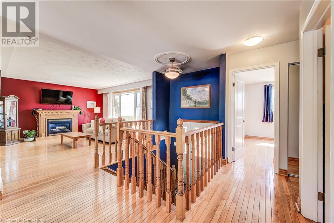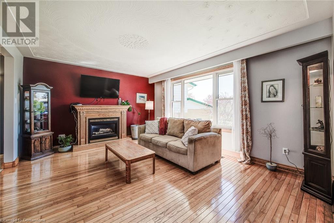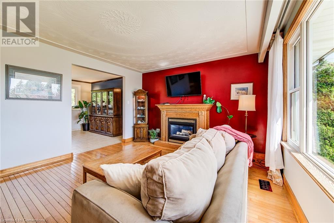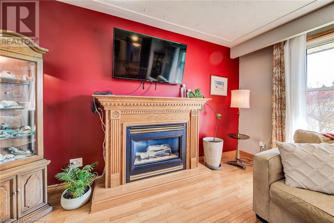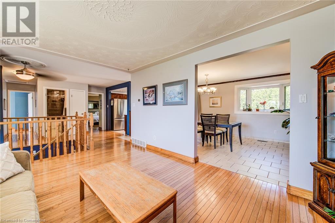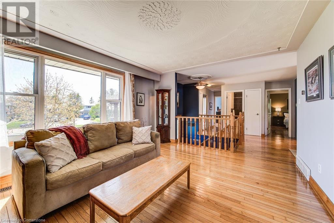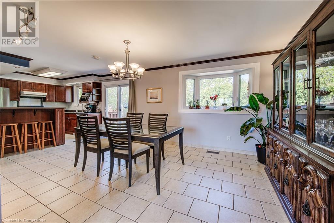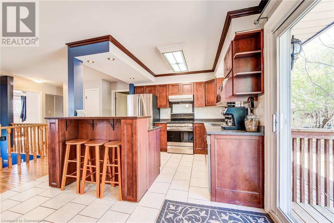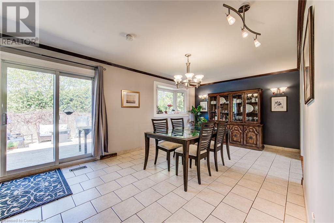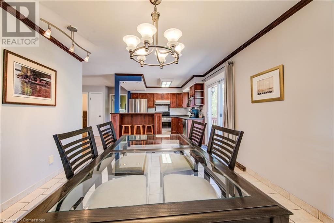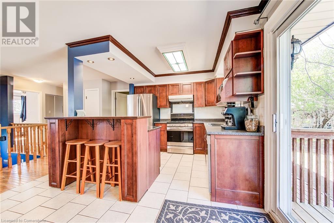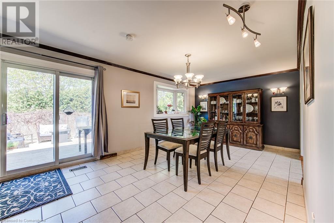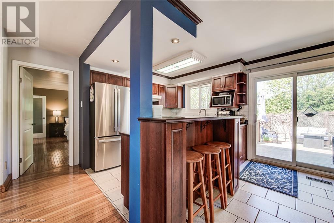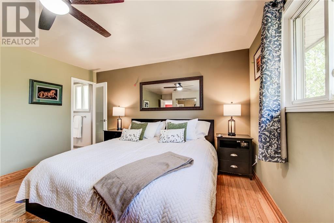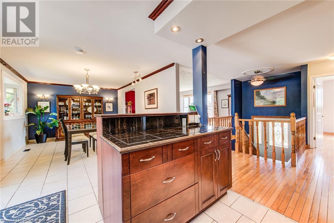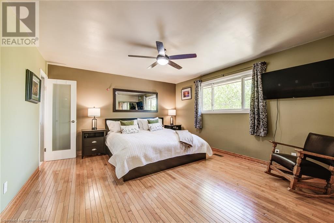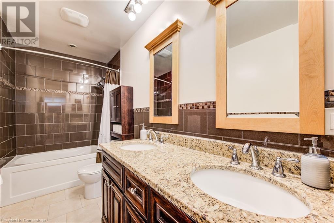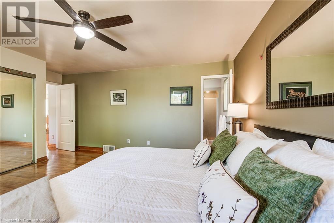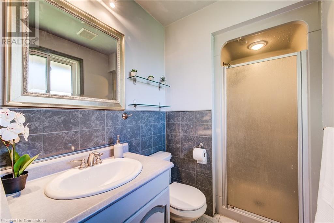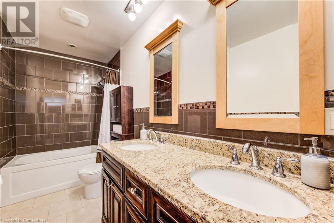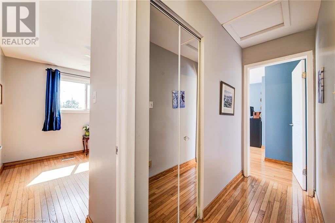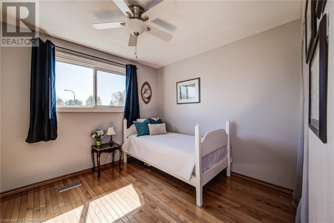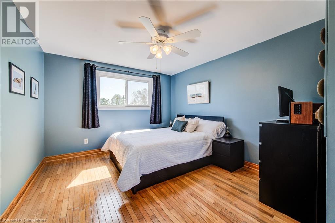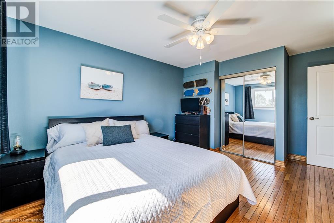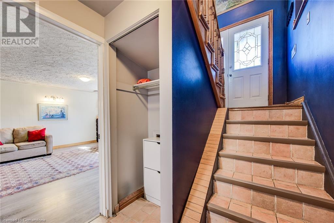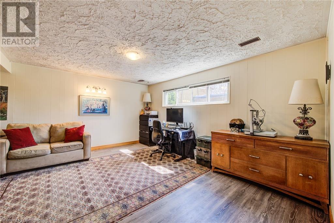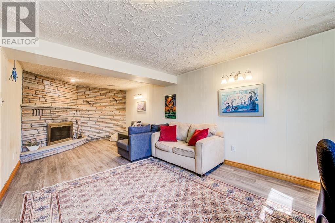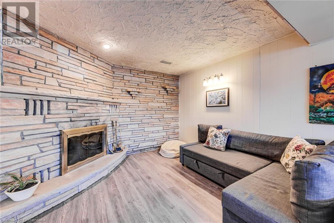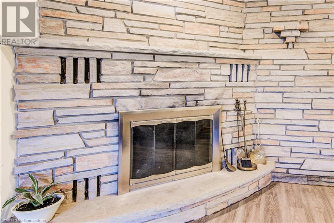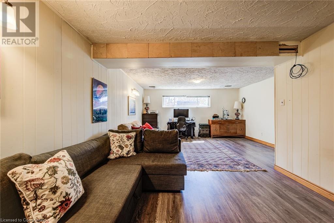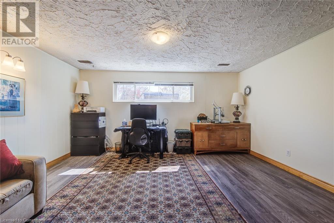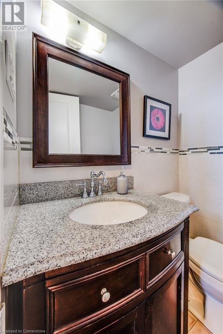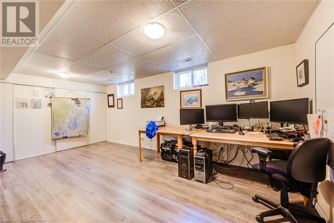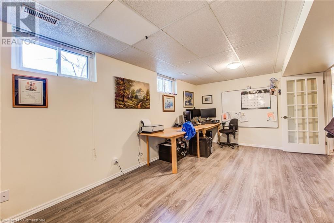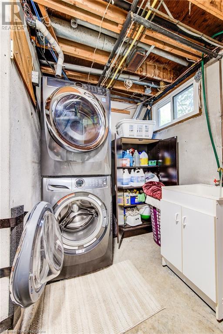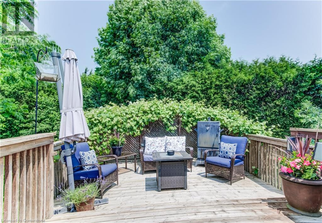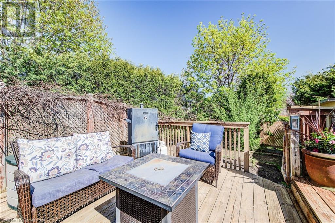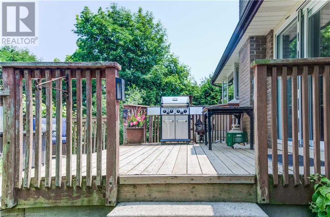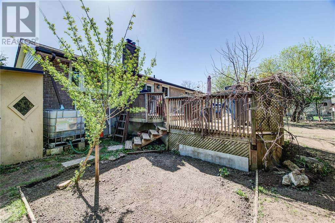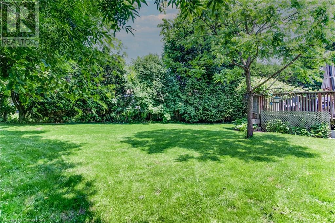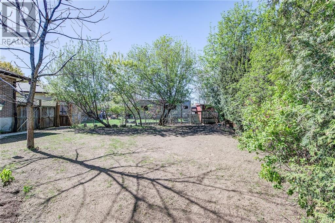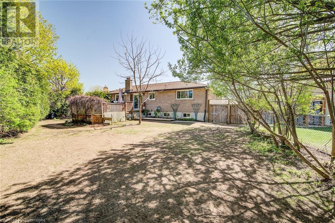4 Bedroom
3 Bathroom
2,138 ft2
Raised Bungalow
Fireplace
Central Air Conditioning
Forced Air, Stove, Hot Water Radiator Heat
$949,900
Welcome to 330 Daleview Place, Waterloo — a beautifully maintained family home nestled on a quiet cul-de-sac in one of Waterloo’s most desirable neighbourhoods! This spacious 3+1 bedroom, 3-bathroom home offers over 2,000 sq ft of thoughtfully designed living space. The main floor features a bright, open-concept layout with large windows, hardwood flooring, and a modern kitchen with stainless steel appliances. Upstairs, the generous primary suite includes a well-appointed ensuite bath. The finished basement provides a perfect space for a home office, rec room, or guest suite, with income-generating or in-law suite potential thanks to direct basement access — plus an oversized walk-in cold cellar for added storage. Step outside to your private, fully fenced backyard oasis — recently landscaped and perfect for entertaining or relaxing. Located close to a future new hospital, top-rated schools, shopping, parks, and walking trails, this home offers both comfort and convenience. Move-in ready and waiting for you! (id:43503)
Property Details
|
MLS® Number
|
40724042 |
|
Property Type
|
Single Family |
|
Amenities Near By
|
Park, Place Of Worship, Schools |
|
Features
|
Cul-de-sac, Automatic Garage Door Opener |
|
Parking Space Total
|
6 |
Building
|
Bathroom Total
|
3 |
|
Bedrooms Above Ground
|
3 |
|
Bedrooms Below Ground
|
1 |
|
Bedrooms Total
|
4 |
|
Appliances
|
Central Vacuum, Dishwasher, Dryer, Freezer, Refrigerator, Stove, Water Softener, Washer |
|
Architectural Style
|
Raised Bungalow |
|
Basement Development
|
Finished |
|
Basement Type
|
Full (finished) |
|
Constructed Date
|
1975 |
|
Construction Style Attachment
|
Detached |
|
Cooling Type
|
Central Air Conditioning |
|
Exterior Finish
|
Brick, Vinyl Siding |
|
Fire Protection
|
Smoke Detectors |
|
Fireplace Fuel
|
Wood |
|
Fireplace Present
|
Yes |
|
Fireplace Total
|
2 |
|
Fireplace Type
|
Other - See Remarks |
|
Fixture
|
Ceiling Fans |
|
Foundation Type
|
Poured Concrete |
|
Half Bath Total
|
1 |
|
Heating Fuel
|
Natural Gas |
|
Heating Type
|
Forced Air, Stove, Hot Water Radiator Heat |
|
Stories Total
|
1 |
|
Size Interior
|
2,138 Ft2 |
|
Type
|
House |
|
Utility Water
|
Municipal Water |
Parking
Land
|
Acreage
|
No |
|
Land Amenities
|
Park, Place Of Worship, Schools |
|
Sewer
|
Municipal Sewage System |
|
Size Frontage
|
45 Ft |
|
Size Total Text
|
Under 1/2 Acre |
|
Zoning Description
|
R1 |
Rooms
| Level |
Type |
Length |
Width |
Dimensions |
|
Basement |
Laundry Room |
|
|
11'6'' x 12'4'' |
|
Basement |
Cold Room |
|
|
9'3'' x 8'6'' |
|
Basement |
Bedroom |
|
|
11'1'' x 18'5'' |
|
Basement |
2pc Bathroom |
|
|
4'9'' x 4'5'' |
|
Basement |
Family Room |
|
|
23'9'' x 15'6'' |
|
Main Level |
Full Bathroom |
|
|
8'5'' x 4'11'' |
|
Main Level |
Bedroom |
|
|
12'1'' x 10'8'' |
|
Main Level |
Bedroom |
|
|
15'7'' x 11'5'' |
|
Main Level |
Primary Bedroom |
|
|
13'5'' x 17'0'' |
|
Main Level |
5pc Bathroom |
|
|
5'0'' x 13'3'' |
|
Main Level |
Dining Room |
|
|
11'6'' x 16'1'' |
|
Main Level |
Kitchen |
|
|
11'9'' x 11'10'' |
|
Main Level |
Living Room |
|
|
12'10'' x 15'11'' |
https://www.realtor.ca/real-estate/28296976/330-daleview-place-waterloo

