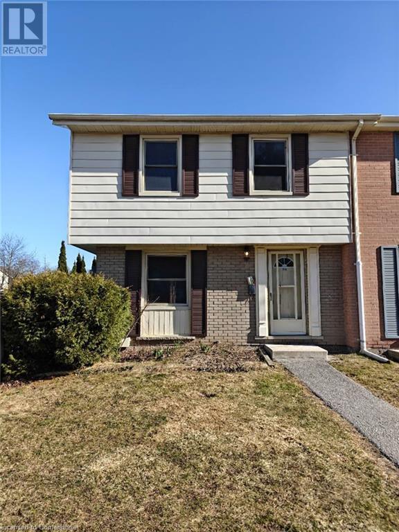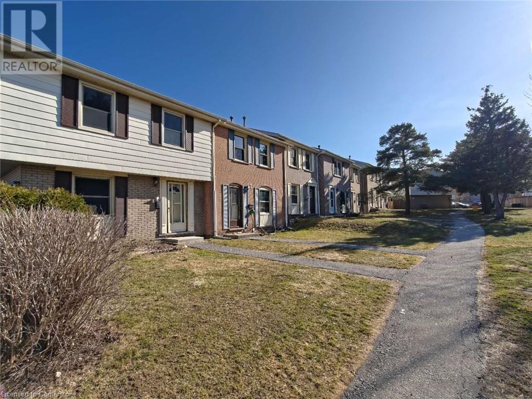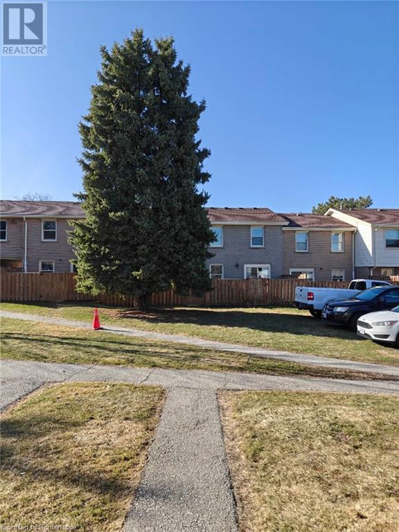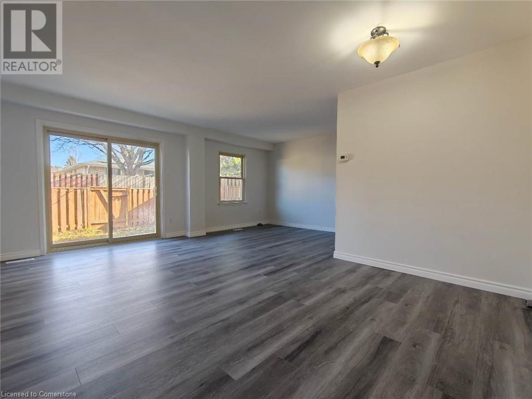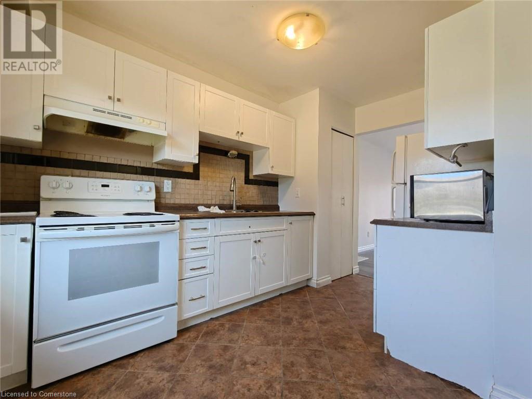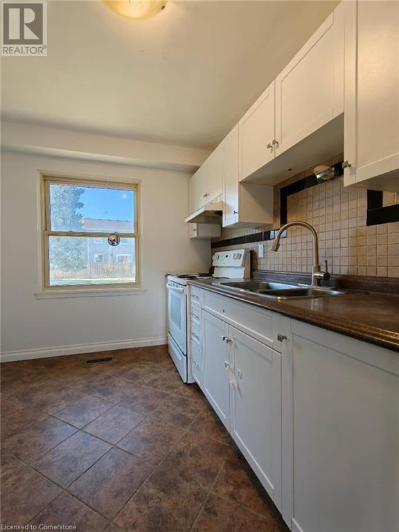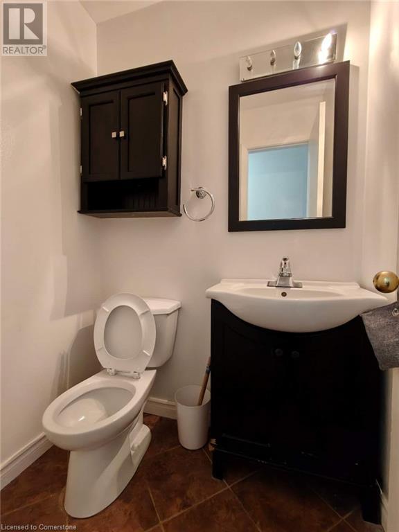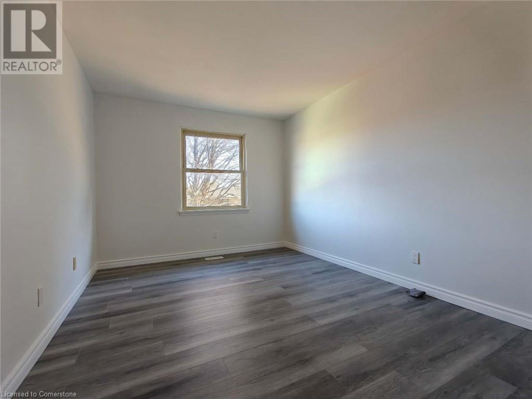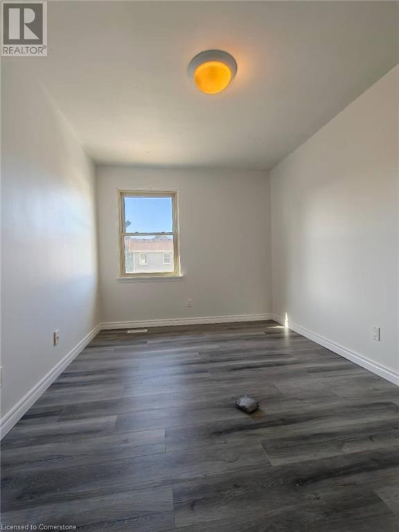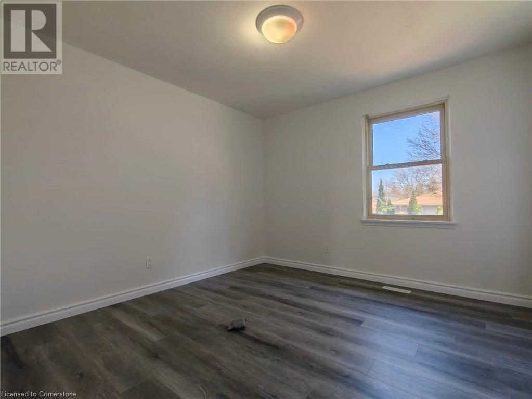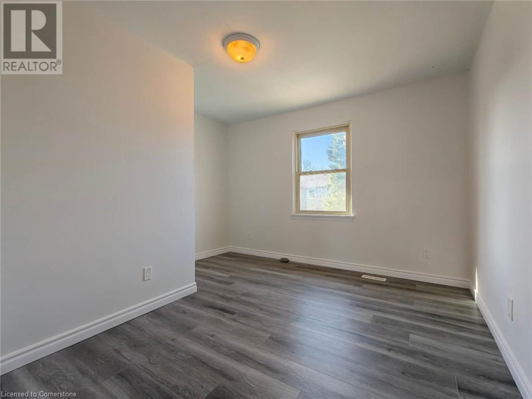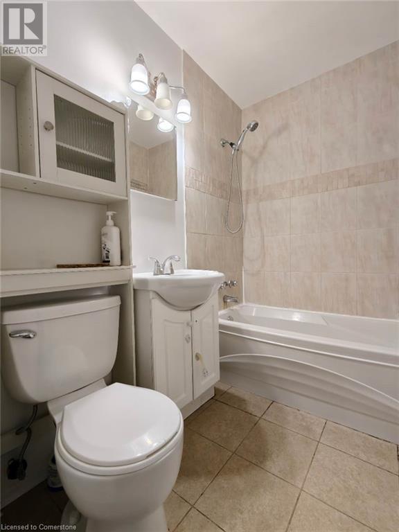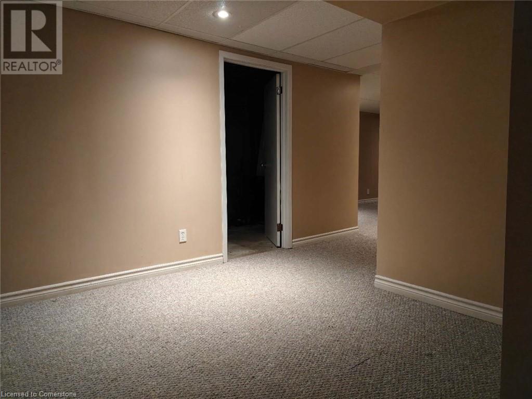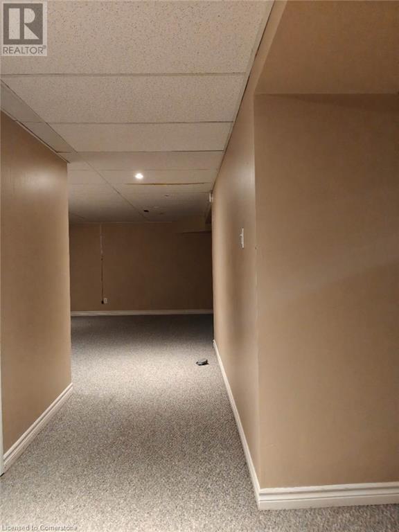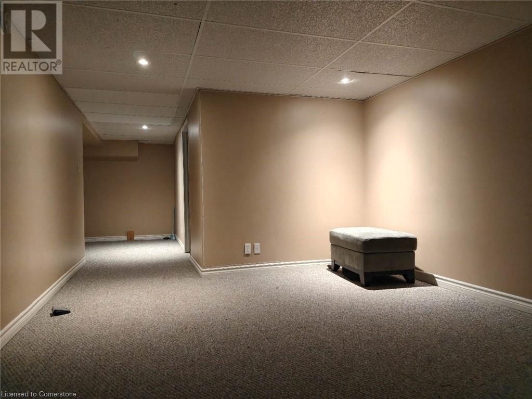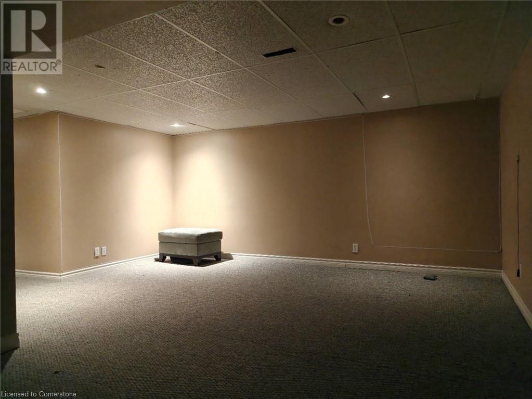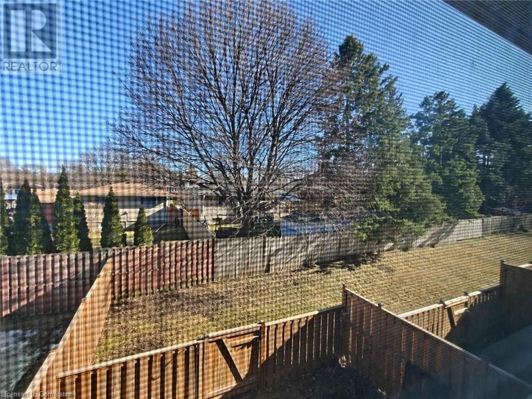33 Queenston Drive Unit# A Kitchener, Ontario N2B 2T8
4 Bedroom
2 Bathroom
1,400 ft2
2 Level
Central Air Conditioning
Forced Air
$2,600 MonthlyInsurance, Parking, Water
Spacious 4-bedroom end unit townhouse in a mature, well-established neighbourhood, perfect for families or professionals! Each bedroom features large windows, offering plenty of natural light. Enjoy hassle-free living with landscaping and snow removal covered by the condominium, ensuring you can relax year-round. The unit has been recently renovated to provide a fresh, modern feel. Convenient parking right near the unit makes coming and going a breeze. Don't miss the chance to live in this beautiful space—schedule a viewing today! (id:43503)
Property Details
| MLS® Number | 40712800 |
| Property Type | Single Family |
| Neigbourhood | Heritage Park |
| Amenities Near By | Park, Place Of Worship, Public Transit, Schools, Ski Area |
| Community Features | Quiet Area, School Bus |
| Equipment Type | Water Heater |
| Features | Paved Driveway |
| Parking Space Total | 1 |
| Rental Equipment Type | Water Heater |
Building
| Bathroom Total | 2 |
| Bedrooms Above Ground | 4 |
| Bedrooms Total | 4 |
| Appliances | Dryer, Refrigerator, Stove, Washer |
| Architectural Style | 2 Level |
| Basement Development | Finished |
| Basement Type | Full (finished) |
| Constructed Date | 1967 |
| Construction Style Attachment | Attached |
| Cooling Type | Central Air Conditioning |
| Exterior Finish | Aluminum Siding, Brick |
| Foundation Type | Poured Concrete |
| Half Bath Total | 1 |
| Heating Fuel | Natural Gas |
| Heating Type | Forced Air |
| Stories Total | 2 |
| Size Interior | 1,400 Ft2 |
| Type | Row / Townhouse |
| Utility Water | Municipal Water |
Parking
| None |
Land
| Access Type | Highway Nearby |
| Acreage | No |
| Land Amenities | Park, Place Of Worship, Public Transit, Schools, Ski Area |
| Sewer | Municipal Sewage System |
| Size Total Text | Unknown |
| Zoning Description | R2 |
Rooms
| Level | Type | Length | Width | Dimensions |
|---|---|---|---|---|
| Second Level | 4pc Bathroom | 7'3'' x 4'11'' | ||
| Second Level | Bedroom | 11'10'' x 11'4'' | ||
| Second Level | Bedroom | 14'9'' x 8'11'' | ||
| Second Level | Bedroom | 11'4'' x 10'8'' | ||
| Second Level | Primary Bedroom | 15'5'' x 9'11'' | ||
| Basement | Laundry Room | Measurements not available | ||
| Basement | Recreation Room | 18'6'' x 15'2'' | ||
| Main Level | 2pc Bathroom | 4'11'' x 3'11'' | ||
| Main Level | Living Room/dining Room | 19'1'' x 17'7'' | ||
| Main Level | Kitchen | 12'2'' x 11'11'' |
https://www.realtor.ca/real-estate/28113170/33-queenston-drive-unit-a-kitchener
Contact Us
Contact us for more information

