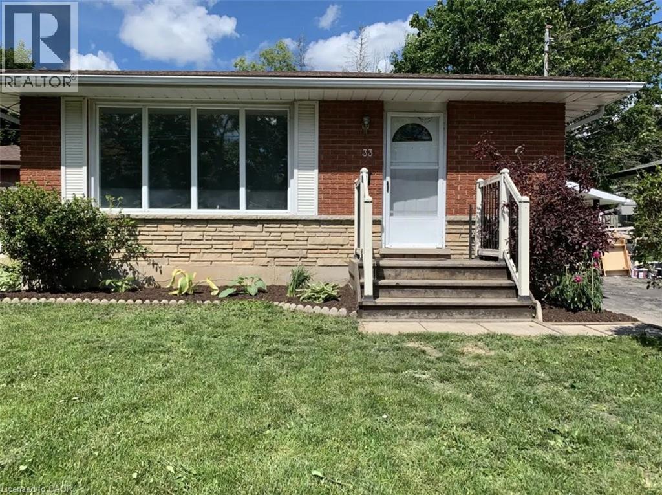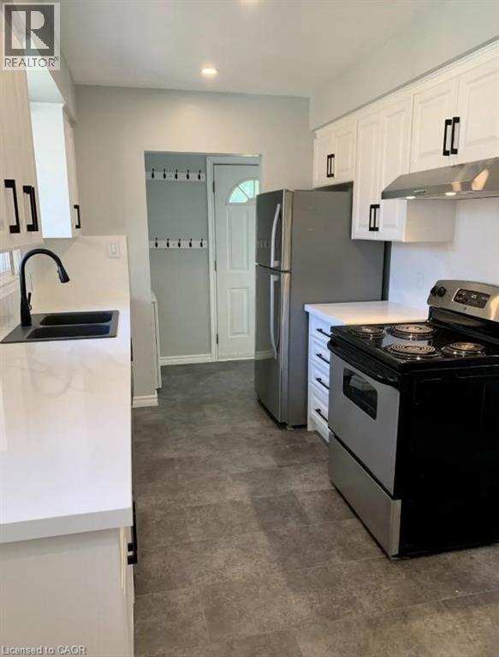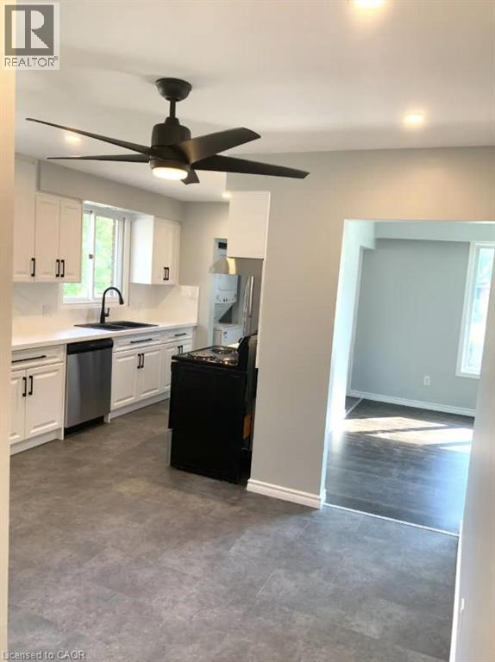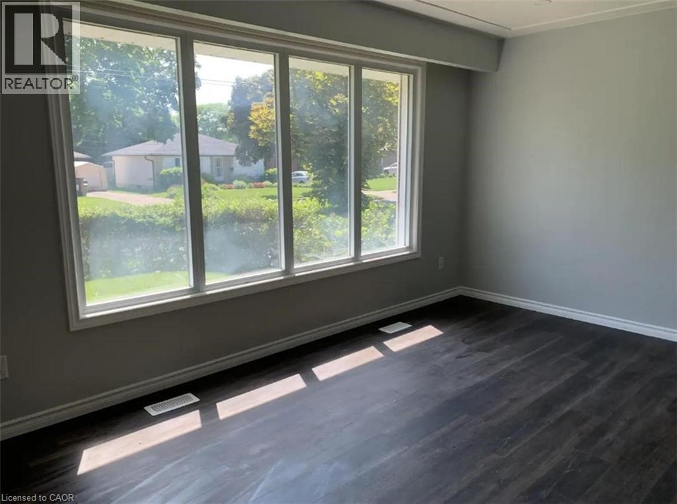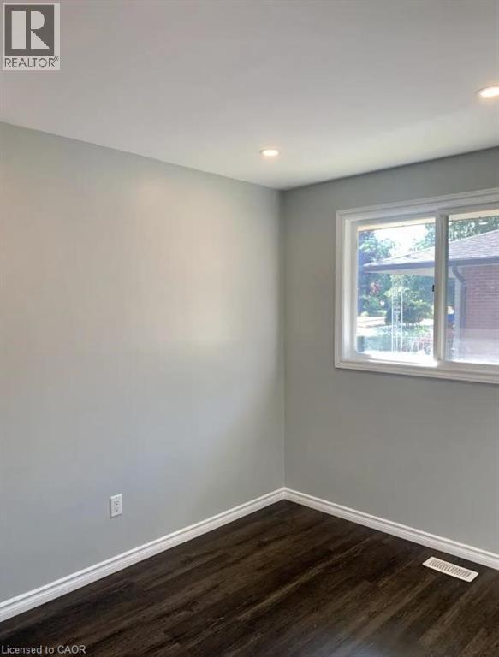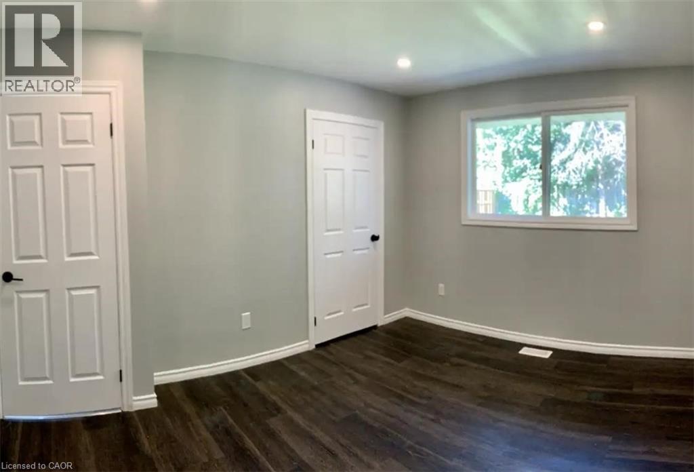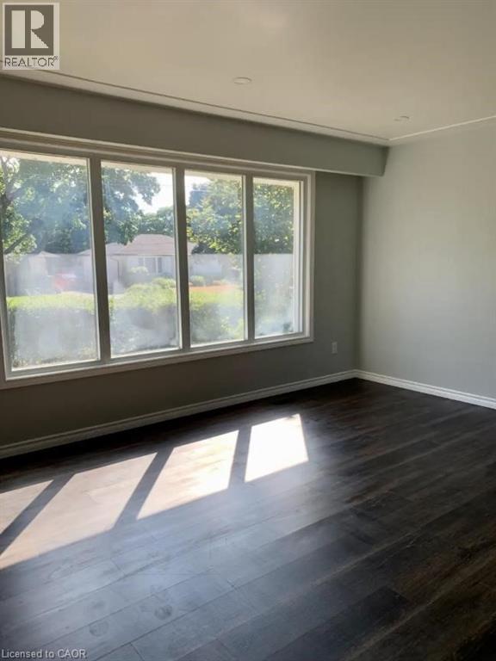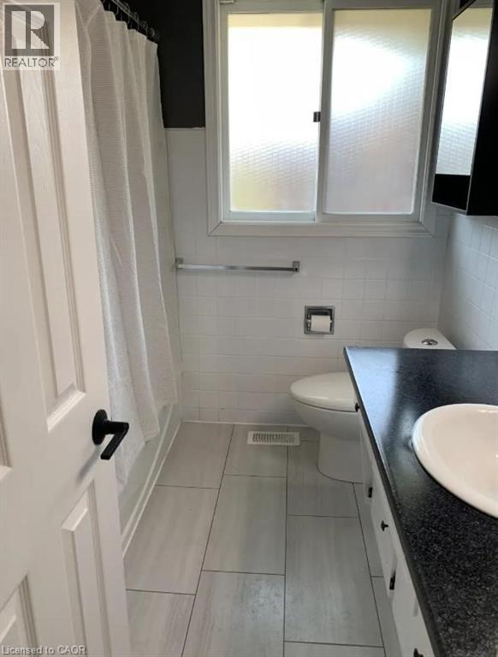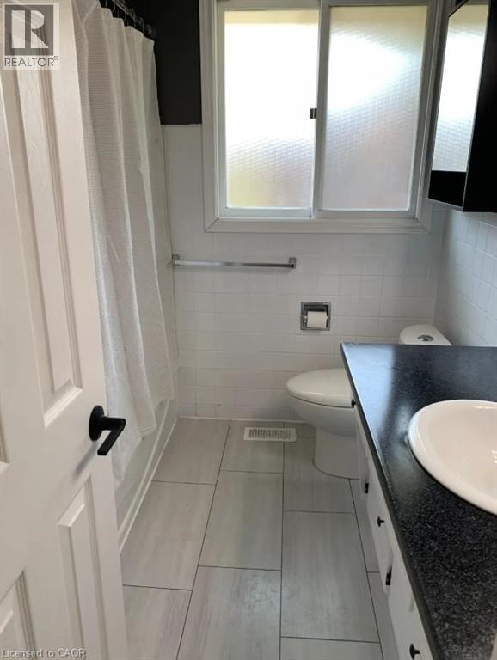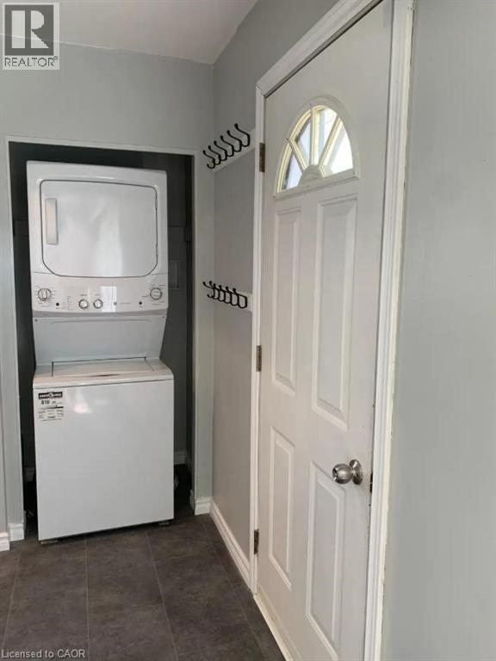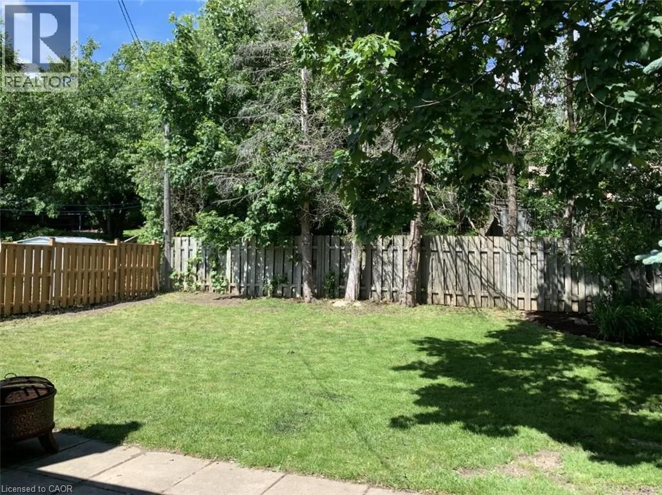33 Kenwood Crescent Guelph, Ontario N1H 6E4
3 Bedroom
1 Bathroom
1,000 ft2
Bungalow
Central Air Conditioning
Forced Air
$2,750 Monthly
Main-floor unit only. Basement is separately rented. Tenant to contribute $150/month toward utilities & internet. Tenant responsible for snow removal of their designated parking area and general upkeep of backyard space. Pet-friendly with landlord approval. No smoking indoors. Rental application, credit report, proof of income, and references required. First and last month’s rent due upon signing. 2 parking spaces included. Available December 1, 2025. (id:43503)
Property Details
| MLS® Number | 40789964 |
| Property Type | Single Family |
| Neigbourhood | Onward Willow Neighbourhood Group |
| Amenities Near By | Park |
| Parking Space Total | 2 |
Building
| Bathroom Total | 1 |
| Bedrooms Above Ground | 3 |
| Bedrooms Total | 3 |
| Appliances | Dryer, Refrigerator, Stove, Washer |
| Architectural Style | Bungalow |
| Basement Type | None |
| Construction Style Attachment | Detached |
| Cooling Type | Central Air Conditioning |
| Exterior Finish | Other |
| Heating Fuel | Natural Gas |
| Heating Type | Forced Air |
| Stories Total | 1 |
| Size Interior | 1,000 Ft2 |
| Type | House |
| Utility Water | Municipal Water |
Land
| Acreage | No |
| Land Amenities | Park |
| Sewer | Municipal Sewage System |
| Size Frontage | 51 Ft |
| Size Total Text | Unknown |
| Zoning Description | R1b |
Rooms
| Level | Type | Length | Width | Dimensions |
|---|---|---|---|---|
| Main Level | 3pc Bathroom | Measurements not available | ||
| Main Level | Bedroom | 10'10'' x 10'10'' | ||
| Main Level | Bedroom | 10'10'' x 10'10'' | ||
| Main Level | Bedroom | 10'10'' x 10'10'' |
https://www.realtor.ca/real-estate/29128559/33-kenwood-crescent-guelph
Contact Us
Contact us for more information

