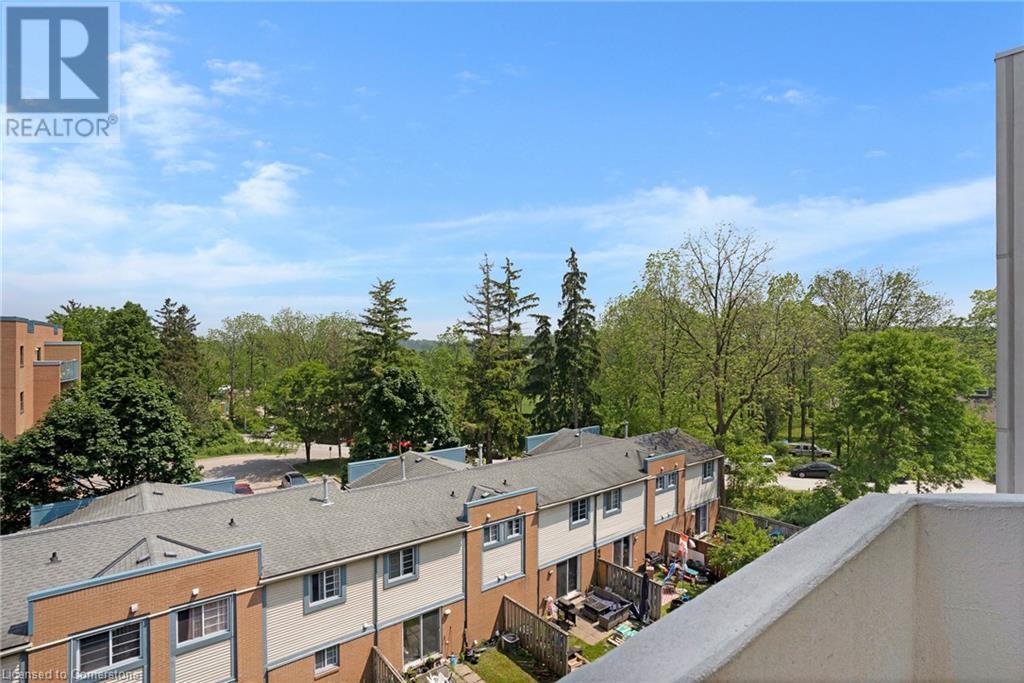3267 King Street E Unit# 505 Kitchener, Ontario N2A 4A4
$379,000Maintenance, Insurance, Parking, Landscaping, Property Management, Water
$946.01 Monthly
Maintenance, Insurance, Parking, Landscaping, Property Management, Water
$946.01 MonthlyWelcome to the Cameo Building – the ideal blend of comfort, convenience, and community. This bright and spacious 2-bedroom, 2-bathroom condo offers an open balcony, large kitchen, underground parking, and in-suite laundry for everyday ease. Enjoy a worry-free lifestyle with access to fantastic amenities including an indoor pool, sauna, gym, and a calendar full of organized social events and activities. Whether you're downsizing or looking for a secure home base that lets you travel with peace of mind, this unit has it all. Located just minutes from shopping, restaurants, Highway 401, and year-round fun at Chicopee Ski Hill! (id:43503)
Property Details
| MLS® Number | 40723134 |
| Property Type | Single Family |
| Neigbourhood | Centreville Chicopee |
| Amenities Near By | Place Of Worship, Public Transit, Schools, Shopping, Ski Area |
| Community Features | Community Centre, School Bus |
| Equipment Type | Water Heater |
| Features | Balcony |
| Parking Space Total | 1 |
| Rental Equipment Type | Water Heater |
| Storage Type | Locker |
Building
| Bathroom Total | 2 |
| Bedrooms Above Ground | 2 |
| Bedrooms Total | 2 |
| Amenities | Party Room |
| Appliances | Dryer, Refrigerator, Stove, Washer |
| Basement Type | None |
| Construction Style Attachment | Attached |
| Cooling Type | Central Air Conditioning |
| Exterior Finish | Stucco |
| Heating Type | Forced Air |
| Stories Total | 1 |
| Size Interior | 914 Ft2 |
| Type | Apartment |
| Utility Water | Municipal Water |
Parking
| Underground | |
| None | |
| Visitor Parking |
Land
| Access Type | Highway Access, Highway Nearby |
| Acreage | No |
| Land Amenities | Place Of Worship, Public Transit, Schools, Shopping, Ski Area |
| Sewer | Municipal Sewage System |
| Size Total Text | Unknown |
| Zoning Description | R2 |
Rooms
| Level | Type | Length | Width | Dimensions |
|---|---|---|---|---|
| Main Level | Living Room | 11'9'' x 15'4'' | ||
| Main Level | Dining Room | 11'9'' x 4'7'' | ||
| Main Level | Kitchen | 8'3'' x 14'0'' | ||
| Main Level | 4pc Bathroom | 4'11'' x 8'4'' | ||
| Main Level | Full Bathroom | 6'7'' x 9'3'' | ||
| Main Level | Bedroom | 12'2'' x 10'5'' | ||
| Main Level | Primary Bedroom | 18'5'' x 12'3'' |
https://www.realtor.ca/real-estate/28457336/3267-king-street-e-unit-505-kitchener
Contact Us
Contact us for more information












































