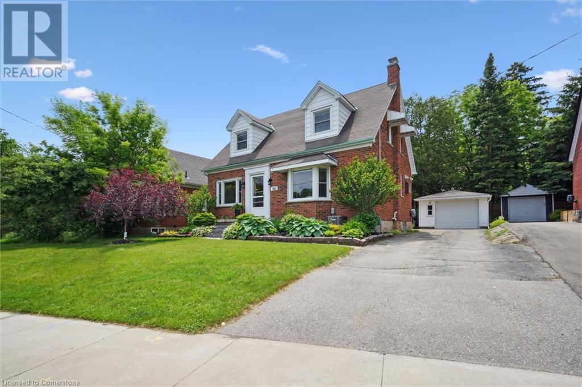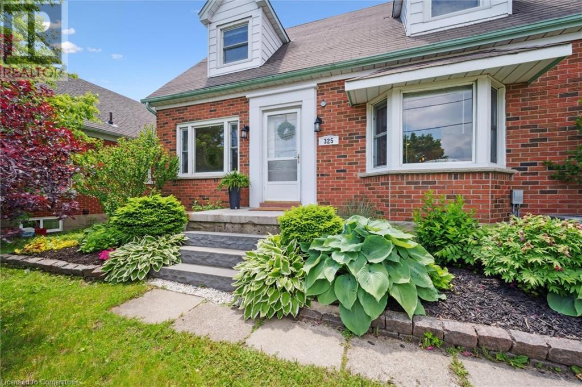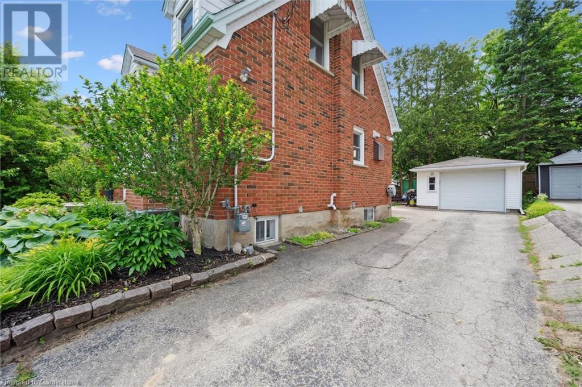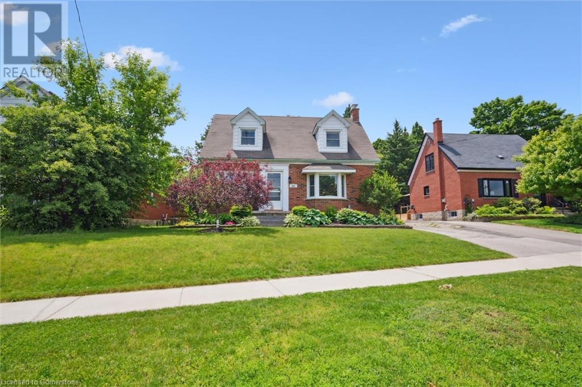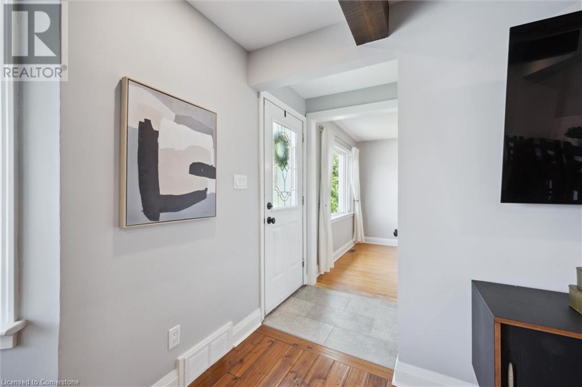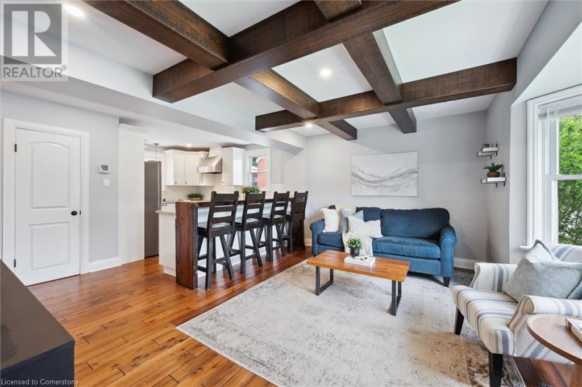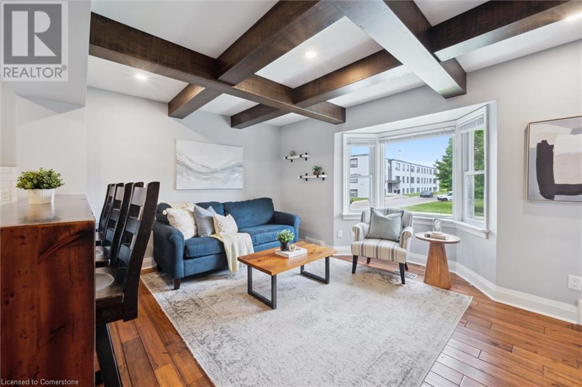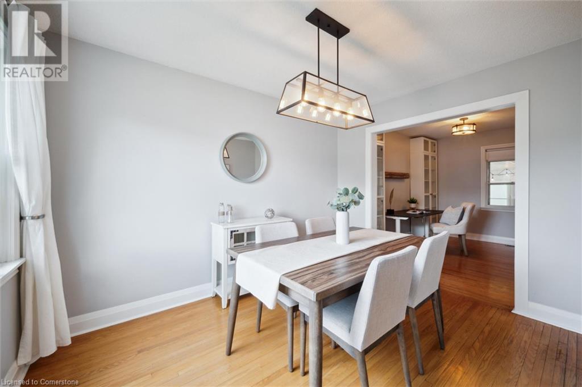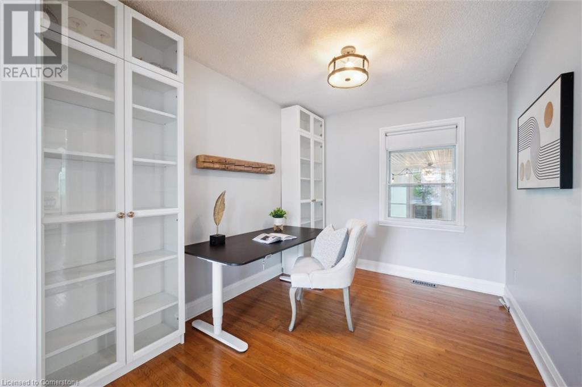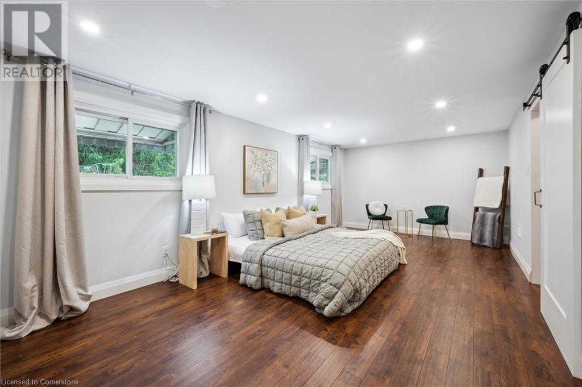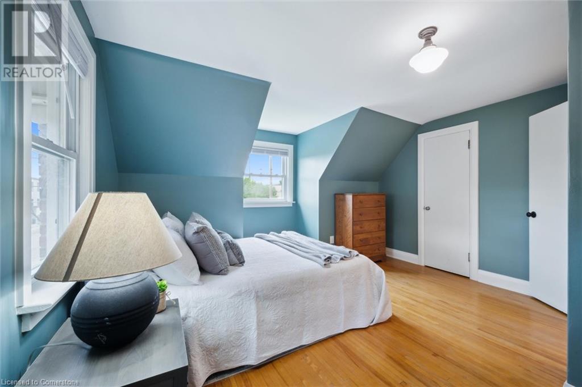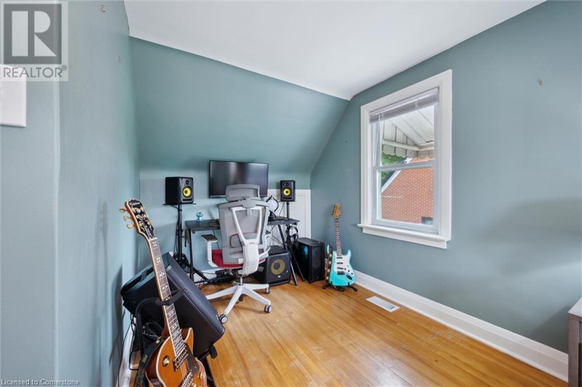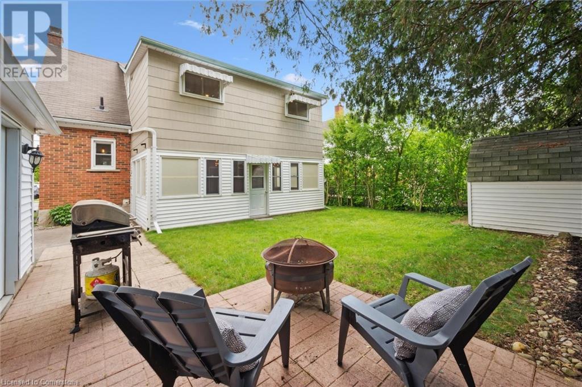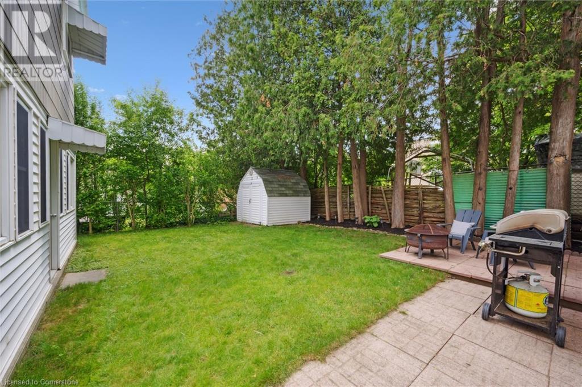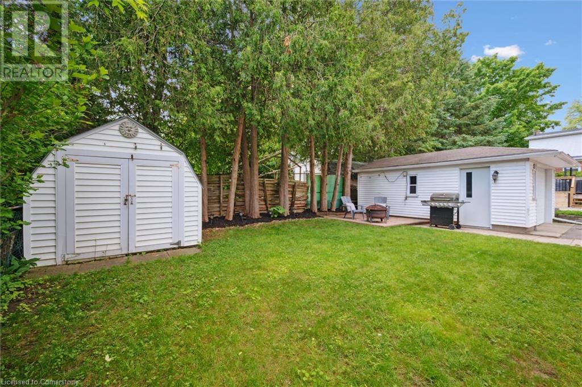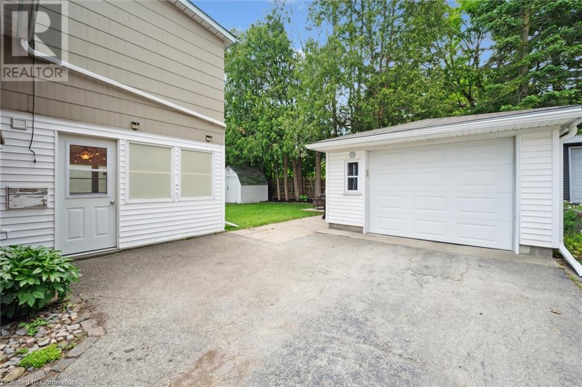325 Patricia Avenue Kitchener, Ontario N2M 1K3
$699,900
Welcome to this beautifully updated brick home, with a smart 2-storey addition, ideally located within walking distance to Belmont Village, the Highland Road plazas, the Iron Horse Trail and easy access to downtown Kitchener. This spacious 1.5-storey offers more room than most, combining timeless charm with thoughtful, high-end updates. Step inside to discover a stunning open-concept main floor, where the heart of the home is a custom kitchen featuring leathered granite countertops and a custom breakfast bar/island. The cozy light-filled living room features pot lights and a beautifully custom-crafted coffered ceiling. The adjoining living space flows seamlessly into a dedicated dining area, a generous home office, and a convenient 2-piece powder room — ideal for both entertaining and everyday living. A bright sunroom adds even more flexible space for relaxing or hosting. Upstairs, the primary bedroom suite impresses with size and style, complemented by two additional bedrooms and a fully updated 3-piece bath with stone counters and a charming tiled, rounded shower. Downstairs, enjoy a large recreation room and a versatile flex room perfect for a second office, yoga studio or gym, and a 2-piece bath (shower and toilet) for added convenience. Outside, the thoughtfully landscaped yard offers a peaceful retreat, and the detached single garage provides excellent storage or a secure spot for your vehicle. With a central location, character, and custom upgrades throughout, this home offers incredible value in one of Kitchener’s most walkable, vibrant neighbourhoods. Furnace(2020), AC(2019), Additional Attic insulation(2020), Garage gutters(2021). (id:43503)
Open House
This property has open houses!
2:00 pm
Ends at:4:00 pm
2:00 pm
Ends at:4:00 pm
2:00 am
Ends at:4:00 pm
2:00 am
Ends at:4:00 pm
Property Details
| MLS® Number | 40735877 |
| Property Type | Single Family |
| Neigbourhood | Cherry Hill |
| Amenities Near By | Hospital, Park, Place Of Worship, Public Transit, Schools |
| Community Features | Community Centre |
| Equipment Type | Rental Water Softener, Water Heater |
| Features | Paved Driveway, Automatic Garage Door Opener |
| Parking Space Total | 3 |
| Rental Equipment Type | Rental Water Softener, Water Heater |
Building
| Bathroom Total | 3 |
| Bedrooms Above Ground | 3 |
| Bedrooms Total | 3 |
| Appliances | Dishwasher, Dryer, Microwave, Refrigerator, Stove, Water Softener, Washer, Garage Door Opener |
| Basement Development | Finished |
| Basement Type | Full (finished) |
| Constructed Date | 1948 |
| Construction Style Attachment | Detached |
| Cooling Type | Central Air Conditioning |
| Exterior Finish | Brick |
| Foundation Type | Poured Concrete |
| Half Bath Total | 2 |
| Heating Fuel | Natural Gas |
| Heating Type | Forced Air |
| Stories Total | 2 |
| Size Interior | 1,576 Ft2 |
| Type | House |
| Utility Water | Municipal Water |
Parking
| Detached Garage |
Land
| Acreage | No |
| Land Amenities | Hospital, Park, Place Of Worship, Public Transit, Schools |
| Sewer | Municipal Sewage System |
| Size Frontage | 54 Ft |
| Size Total Text | Under 1/2 Acre |
| Zoning Description | Res-5 |
Rooms
| Level | Type | Length | Width | Dimensions |
|---|---|---|---|---|
| Second Level | Primary Bedroom | 21'7'' x 11'4'' | ||
| Second Level | Bedroom | 13'3'' x 18'9'' | ||
| Second Level | Bedroom | 11'11'' x 17'11'' | ||
| Second Level | 3pc Bathroom | 5'4'' x 6'6'' | ||
| Basement | Workshop | 8'6'' x 10'10'' | ||
| Basement | Utility Room | 6'1'' x 2'11'' | ||
| Basement | Recreation Room | 28'6'' x 13'1'' | ||
| Basement | Laundry Room | 13'3'' x 10'10'' | ||
| Basement | 2pc Bathroom | 2'10'' x 8'3'' | ||
| Main Level | Bonus Room | 21'6'' x 11'5'' | ||
| Main Level | Office | 8'3'' x 10'11'' | ||
| Main Level | Living Room | 15'6'' x 12'2'' | ||
| Main Level | Kitchen | 9'4'' x 12'9'' | ||
| Main Level | Dining Room | 9'2'' x 11'3'' | ||
| Main Level | 2pc Bathroom | 3'4'' x 6'3'' |
https://www.realtor.ca/real-estate/28449823/325-patricia-avenue-kitchener
Contact Us
Contact us for more information

