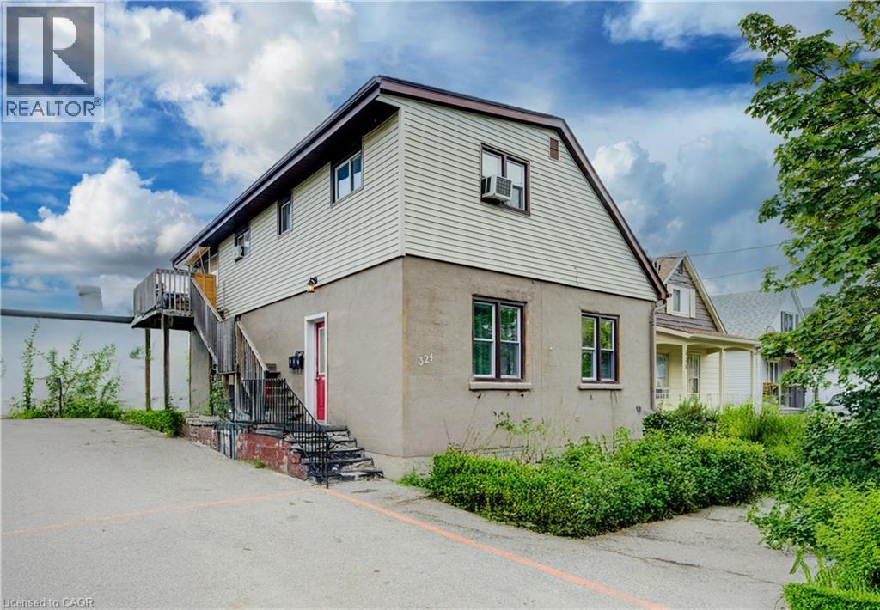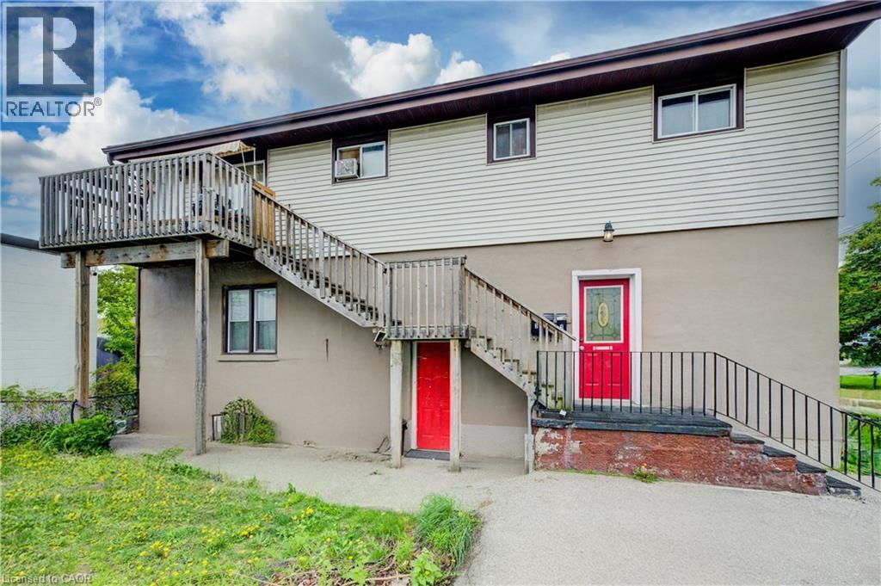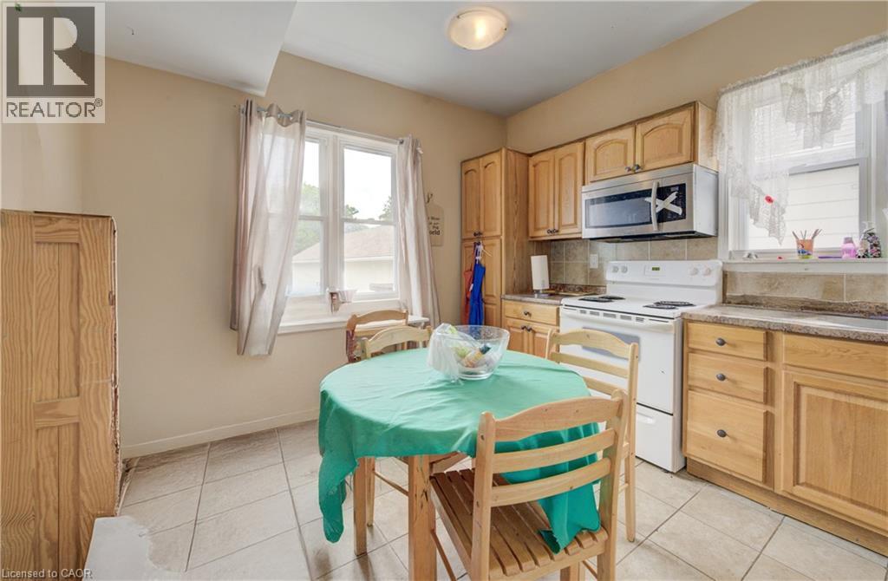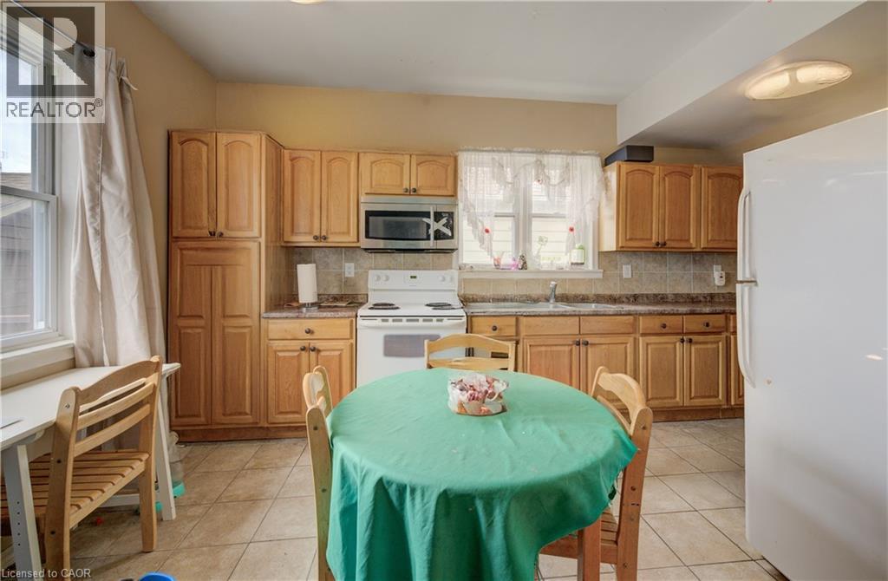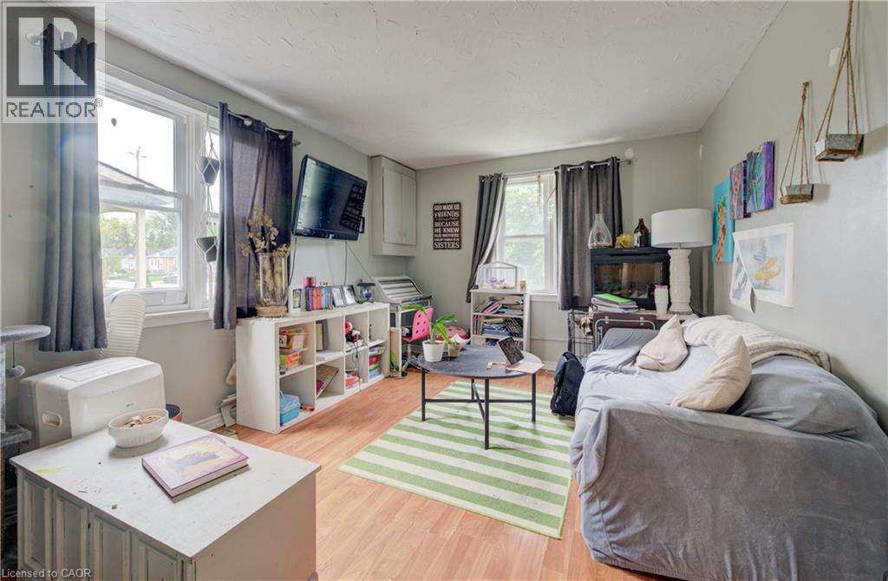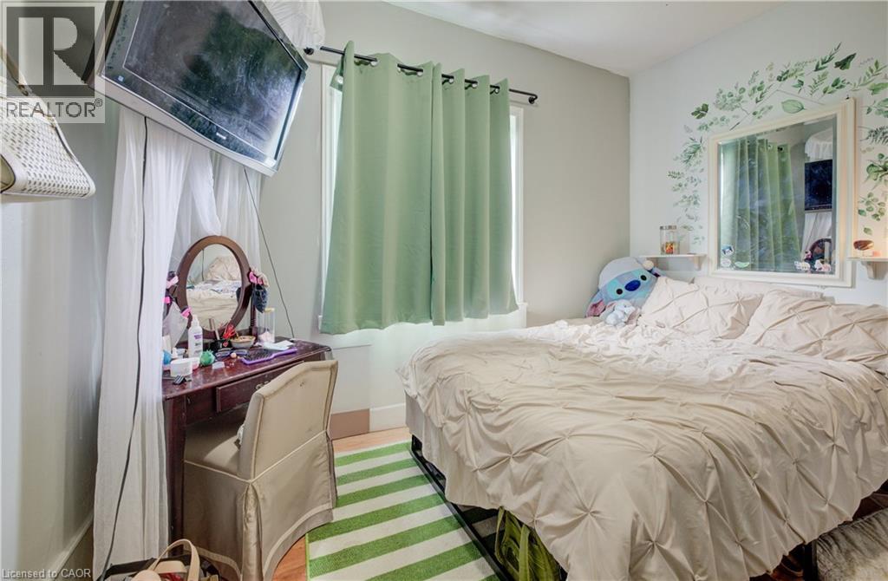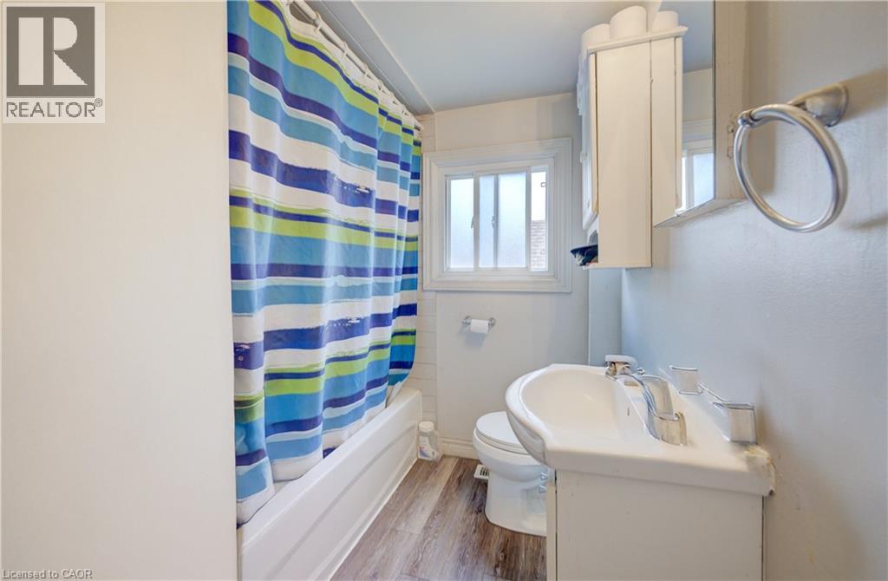3 Bedroom
1 Bathroom
900 ft2
2 Level
None
Forced Air
$1,850 MonthlyProperty Management
Welcome to this bright and spacious main floor unit located in the highly sought-after Northward neighborhood. Just minutes from Uptown Waterloo, Downtown Kitchener, Grand River Hospital, and a wide range of shopping, schools, and recreational amenities, this unit offers the perfect balance of comfort and convenience. Situated in a charming two-story home, the main level features three generously sized bedrooms, one full bathroom, and a large, functional kitchen with ample storage. The interiors are filled with natural light and offer well-proportioned living and dining areas that are perfect for relaxing or entertaining. This unit also includes shared laundry facilities and parking, with additional spaces available as needed. Ideal for families, professionals, or roommates, this beautifully maintained space provides a welcoming place to call home in a vibrant and well-connected neighborhood. (id:43503)
Property Details
|
MLS® Number
|
40771807 |
|
Property Type
|
Single Family |
|
Neigbourhood
|
Northward |
|
Amenities Near By
|
Hospital, Park, Place Of Worship, Public Transit, Schools |
|
Community Features
|
School Bus |
|
Features
|
Paved Driveway |
|
Parking Space Total
|
5 |
Building
|
Bathroom Total
|
1 |
|
Bedrooms Above Ground
|
3 |
|
Bedrooms Total
|
3 |
|
Architectural Style
|
2 Level |
|
Basement Type
|
None |
|
Constructed Date
|
1948 |
|
Construction Style Attachment
|
Attached |
|
Cooling Type
|
None |
|
Exterior Finish
|
Stucco, Vinyl Siding |
|
Foundation Type
|
Poured Concrete |
|
Heating Fuel
|
Natural Gas |
|
Heating Type
|
Forced Air |
|
Stories Total
|
2 |
|
Size Interior
|
900 Ft2 |
|
Type
|
Apartment |
|
Utility Water
|
Municipal Water |
Parking
Land
|
Access Type
|
Highway Access |
|
Acreage
|
No |
|
Land Amenities
|
Hospital, Park, Place Of Worship, Public Transit, Schools |
|
Sewer
|
Municipal Sewage System |
|
Size Depth
|
70 Ft |
|
Size Frontage
|
48 Ft |
|
Size Total Text
|
Under 1/2 Acre |
|
Zoning Description
|
R5 |
Rooms
| Level |
Type |
Length |
Width |
Dimensions |
|
Main Level |
Living Room |
|
|
17'0'' x 11'10'' |
|
Main Level |
Kitchen |
|
|
16'7'' x 11'0'' |
|
Main Level |
Bedroom |
|
|
11'0'' x 6'2'' |
|
Main Level |
Bedroom |
|
|
13'5'' x 11'0'' |
|
Main Level |
Bedroom |
|
|
11'1'' x 9'1'' |
|
Main Level |
4pc Bathroom |
|
|
Measurements not available |
https://www.realtor.ca/real-estate/28889238/324-maple-avenue-unit-main-kitchener

