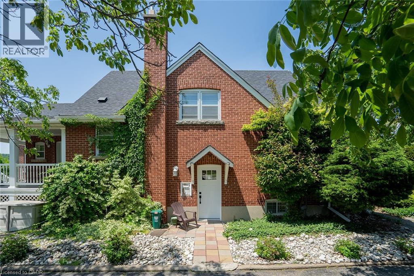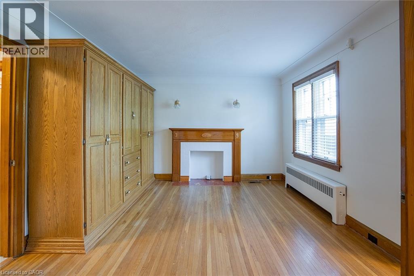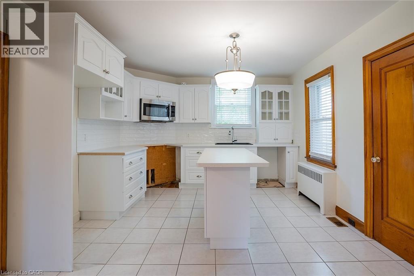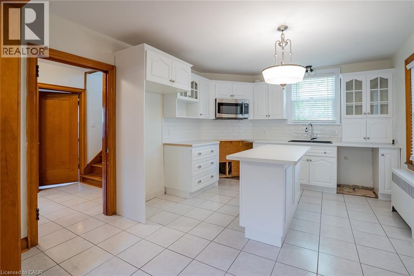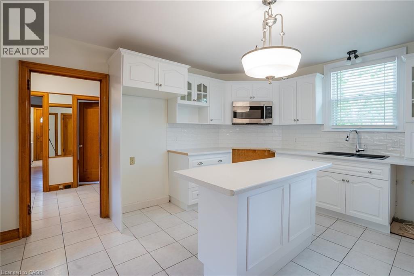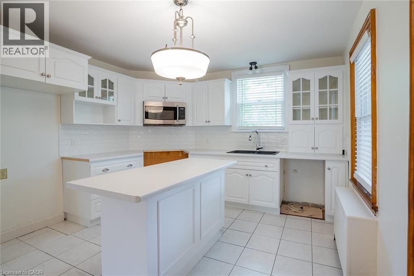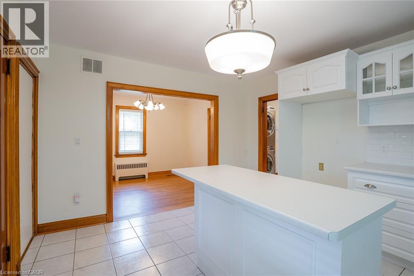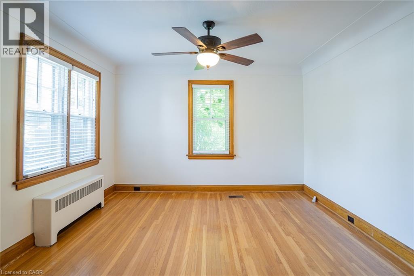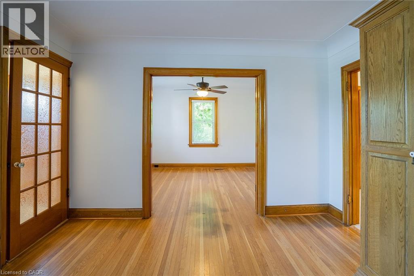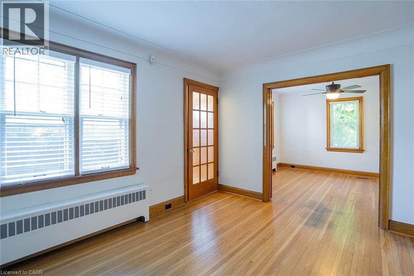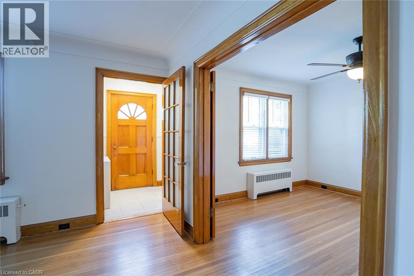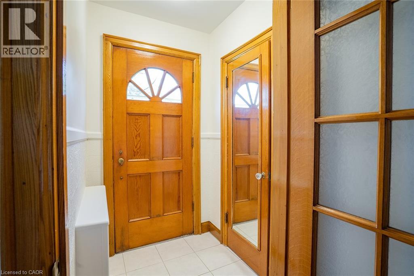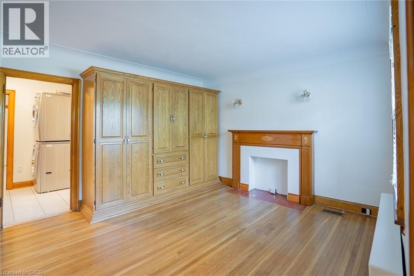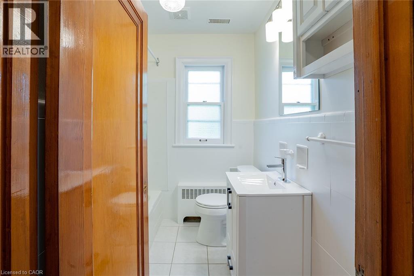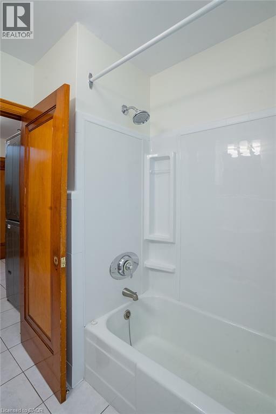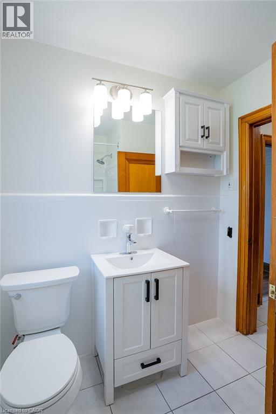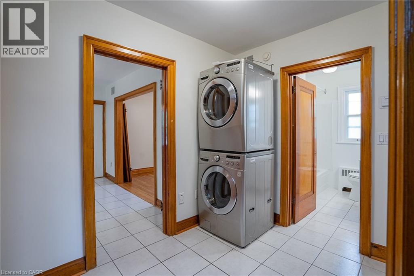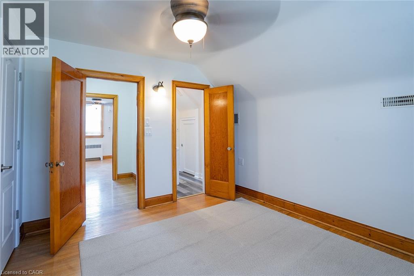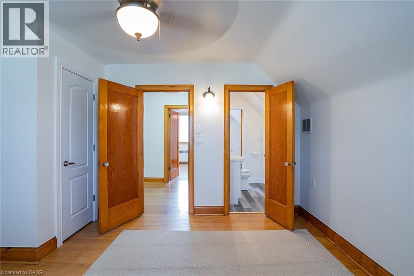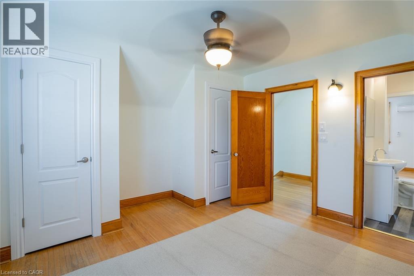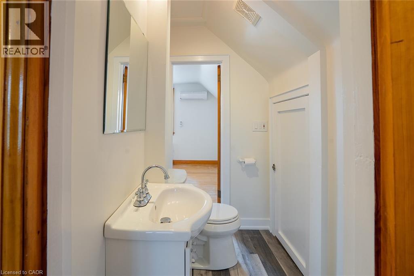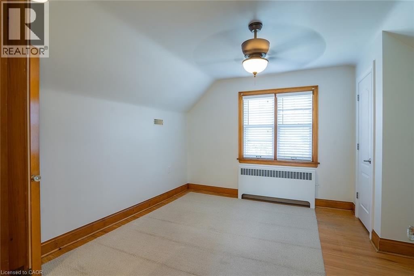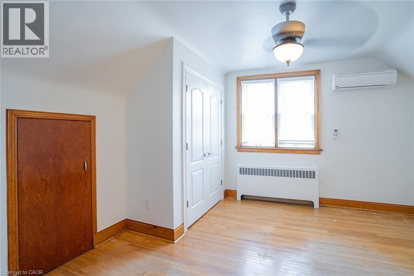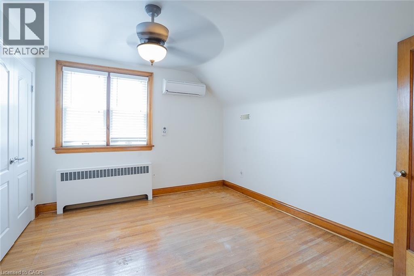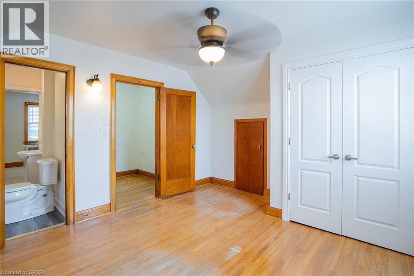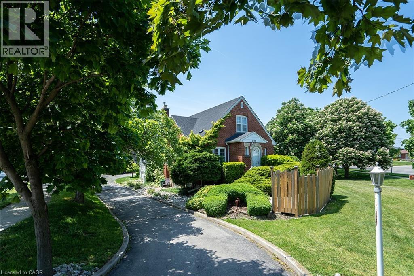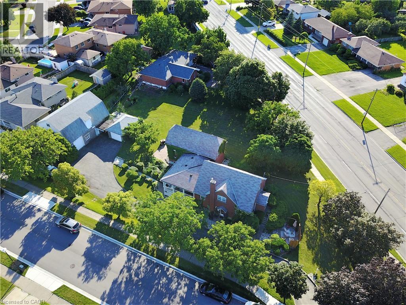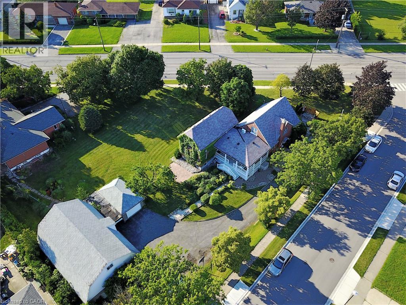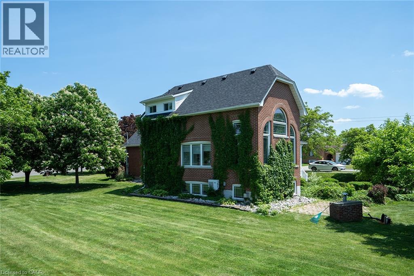324 King Street E Unit# B Stoney Creek, Ontario L8G 1M3
2 Bedroom
2 Bathroom
900 ft2
Central Air Conditioning
Radiant Heat
$2,450 Monthly
COUNTRY LIVING IN THE HEART OF STONEY CREEK! This lovingly maintained home is situated on an oversized lot & is minutes to highways, amenities & Downtown Stoney Creek. On the main floor you will find a beautiful white kitchen with brand new, stainless steel appliances, sunlit dining room, cozy living area, den and 4-piece bathroom. Up the stairs are two spacious and bright bedrooms with large closets and a 2-piece jack and jill bathroom. Separate entrance & private outdoor area. Tenant to pay all utilities. RSA (id:43503)
Property Details
| MLS® Number | 40782452 |
| Property Type | Single Family |
| Neigbourhood | Stoney Creek |
| Amenities Near By | Park, Place Of Worship, Public Transit |
| Community Features | Community Centre |
| Features | Paved Driveway |
| Parking Space Total | 1 |
Building
| Bathroom Total | 2 |
| Bedrooms Above Ground | 2 |
| Bedrooms Total | 2 |
| Basement Type | None |
| Construction Style Attachment | Semi-detached |
| Cooling Type | Central Air Conditioning |
| Exterior Finish | Brick |
| Foundation Type | Block |
| Half Bath Total | 1 |
| Heating Fuel | Natural Gas |
| Heating Type | Radiant Heat |
| Stories Total | 2 |
| Size Interior | 900 Ft2 |
| Type | House |
| Utility Water | Municipal Water |
Land
| Access Type | Road Access |
| Acreage | No |
| Land Amenities | Park, Place Of Worship, Public Transit |
| Sewer | Municipal Sewage System |
| Size Depth | 242 Ft |
| Size Frontage | 160 Ft |
| Size Total Text | Under 1/2 Acre |
| Zoning Description | R2 |
Rooms
| Level | Type | Length | Width | Dimensions |
|---|---|---|---|---|
| Second Level | Bedroom | 13'0'' x 12'0'' | ||
| Second Level | 2pc Bathroom | Measurements not available | ||
| Second Level | Bedroom | 12'0'' x 11'0'' | ||
| Main Level | 4pc Bathroom | Measurements not available | ||
| Main Level | Den | 10'5'' x 12'0'' | ||
| Main Level | Living Room | 13'5'' x 12'0'' | ||
| Main Level | Dining Room | 12'0'' x 9'0'' | ||
| Main Level | Kitchen | 14'0'' x 11'5'' |
https://www.realtor.ca/real-estate/29035775/324-king-street-e-unit-b-stoney-creek
Contact Us
Contact us for more information

