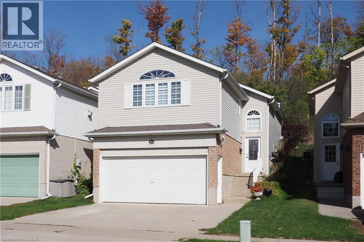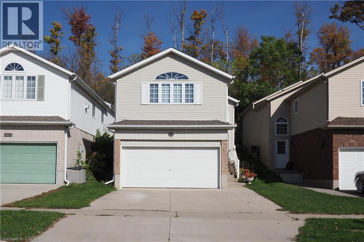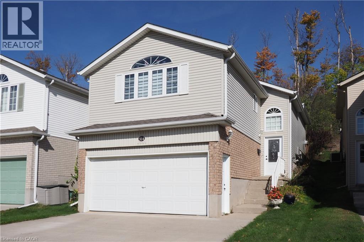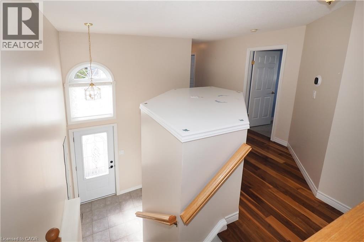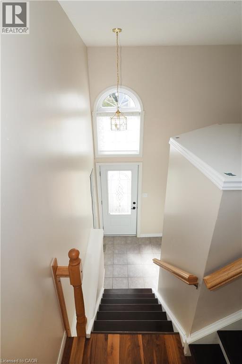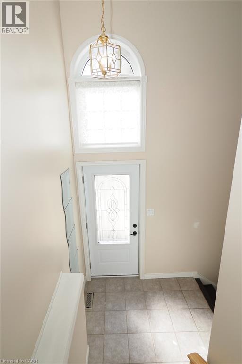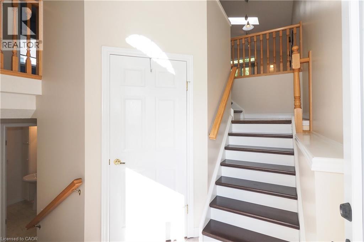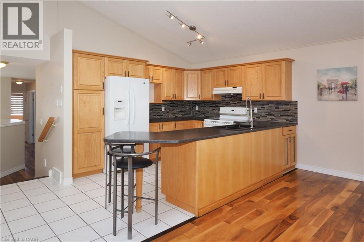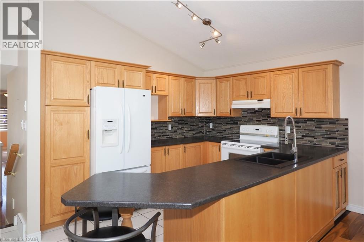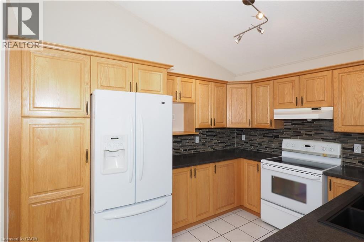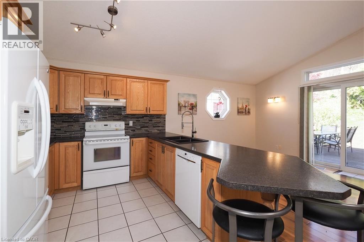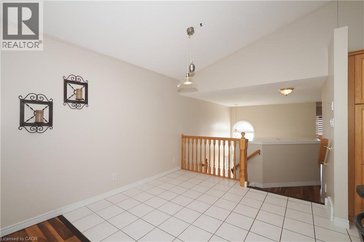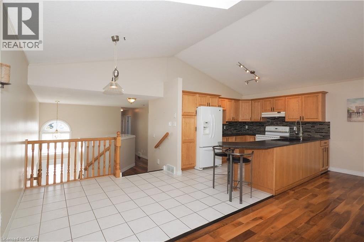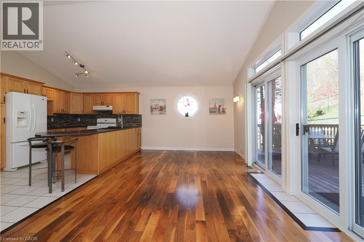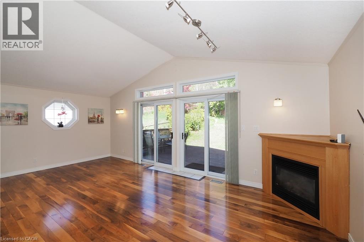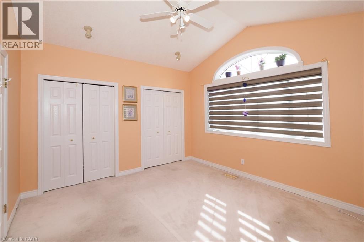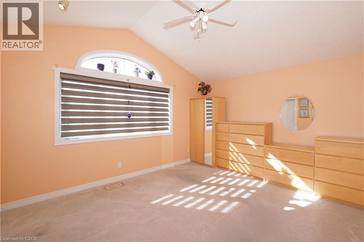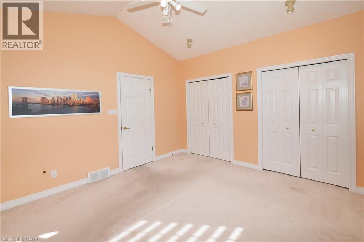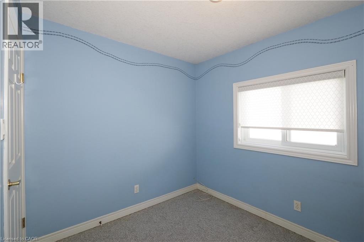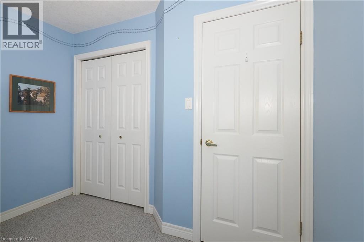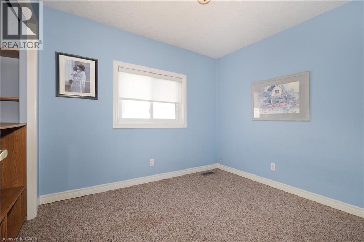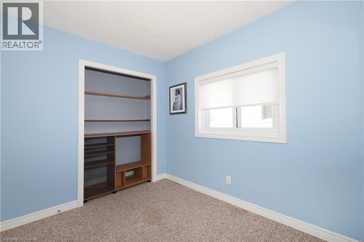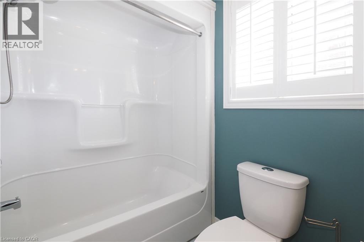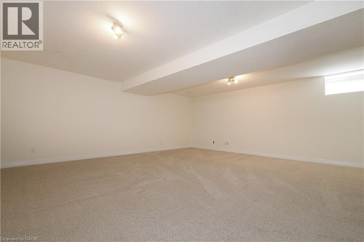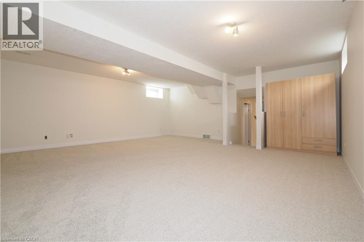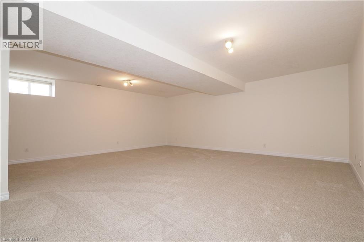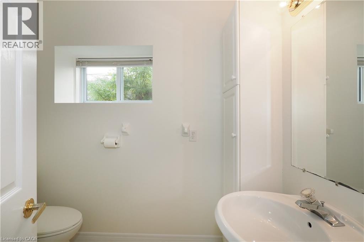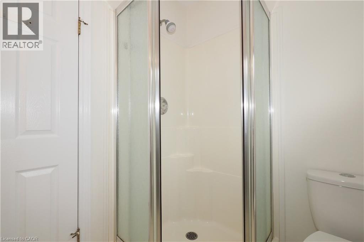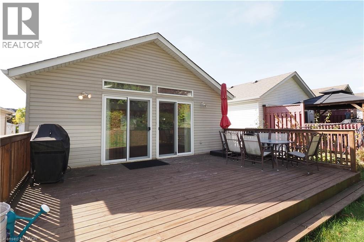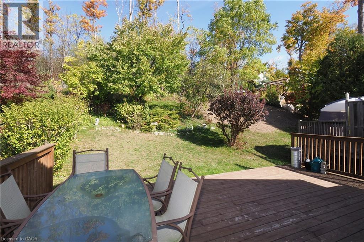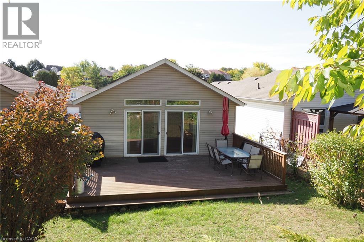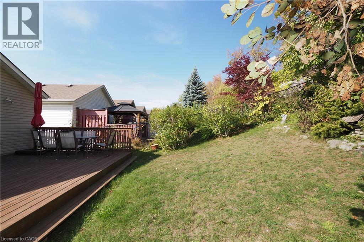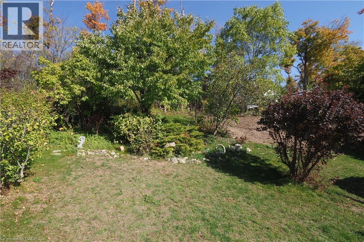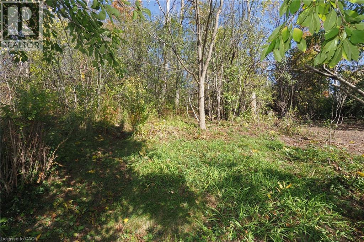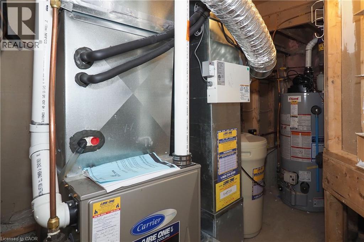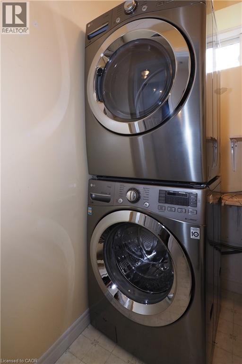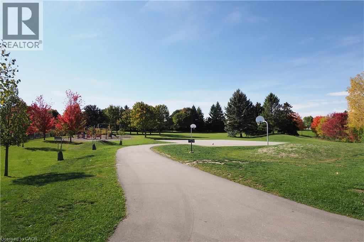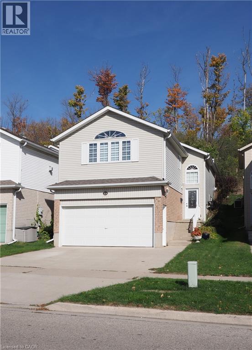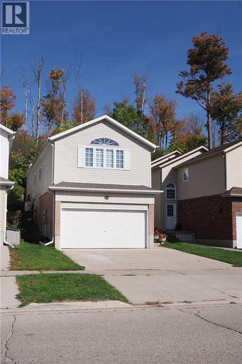3 Bedroom
1 Bathroom
2,406 ft2
Raised Bungalow
Fireplace
Central Air Conditioning
Forced Air
Landscaped
$699,900
Move right into this 3 bedroom raised bungalow in desirable Grand River North. Features include a DOUBLE GARAGE, unique split entry open concept layout. The kitchen and dinette are open to the great room highlighted by the vaulted ceiling with skylight, corner gas fireplace and hardwood floor. Spacious primary bedroom has vaulted ceiling, double closets and built-in drawer cabinets. Lower level offers newly renovated rec room, brand new flooring and fresh paint. There is a 3pc bath, laundry and utility room. Separate entrance from garage to the basement allows for endless possibilities for potential in-law or the perfect retreat for older teens. Recent upgrades include Carrier gas furnace and heat pump 2022, newer front door and door to garage, roof 2014. NO REAR NEIGHBOUR'S treed lot in behind. Walk-out to the backyard deck, natural gas hook up for those summer BBQ'S. Great location for young families, park right across the road, handy to the Walter Bean Trail and Grand River. Easy commute to Guelph, Cambridge 401 commuter connection. This home is move in ready immediate possession is available. Call your Agent today to view. (id:43503)
Property Details
|
MLS® Number
|
40778318 |
|
Property Type
|
Single Family |
|
Neigbourhood
|
Grand River North |
|
Amenities Near By
|
Airport, Hospital, Park, Place Of Worship, Playground, Public Transit, Schools, Shopping, Ski Area |
|
Community Features
|
Community Centre |
|
Equipment Type
|
Water Heater |
|
Features
|
Backs On Greenbelt, Sump Pump, Automatic Garage Door Opener |
|
Parking Space Total
|
4 |
|
Rental Equipment Type
|
Water Heater |
Building
|
Bathroom Total
|
1 |
|
Bedrooms Above Ground
|
3 |
|
Bedrooms Total
|
3 |
|
Appliances
|
Central Vacuum, Dishwasher, Dryer, Refrigerator, Water Softener, Washer, Hood Fan, Window Coverings, Garage Door Opener |
|
Architectural Style
|
Raised Bungalow |
|
Basement Development
|
Finished |
|
Basement Type
|
Full (finished) |
|
Constructed Date
|
1999 |
|
Construction Style Attachment
|
Detached |
|
Cooling Type
|
Central Air Conditioning |
|
Exterior Finish
|
Brick Veneer, Vinyl Siding |
|
Fire Protection
|
Smoke Detectors |
|
Fireplace Present
|
Yes |
|
Fireplace Total
|
1 |
|
Fixture
|
Ceiling Fans |
|
Foundation Type
|
Poured Concrete |
|
Heating Fuel
|
Natural Gas |
|
Heating Type
|
Forced Air |
|
Stories Total
|
1 |
|
Size Interior
|
2,406 Ft2 |
|
Type
|
House |
|
Utility Water
|
Municipal Water |
Parking
Land
|
Acreage
|
No |
|
Land Amenities
|
Airport, Hospital, Park, Place Of Worship, Playground, Public Transit, Schools, Shopping, Ski Area |
|
Landscape Features
|
Landscaped |
|
Sewer
|
Municipal Sewage System |
|
Size Frontage
|
31 Ft |
|
Size Total Text
|
Under 1/2 Acre |
|
Zoning Description
|
R4 |
Rooms
| Level |
Type |
Length |
Width |
Dimensions |
|
Main Level |
Bedroom |
|
|
9'8'' x 8'6'' |
|
Main Level |
Bedroom |
|
|
10'4'' x 8'6'' |
|
Main Level |
Primary Bedroom |
|
|
14'10'' x 12'4'' |
|
Main Level |
4pc Bathroom |
|
|
Measurements not available |
|
Main Level |
Dinette |
|
|
9'11'' x 9'6'' |
|
Main Level |
Kitchen |
|
|
12'2'' x 9'4'' |
|
Main Level |
Great Room |
|
|
21'6'' x 11'6'' |
https://www.realtor.ca/real-estate/29009415/324-keewatin-avenue-kitchener

