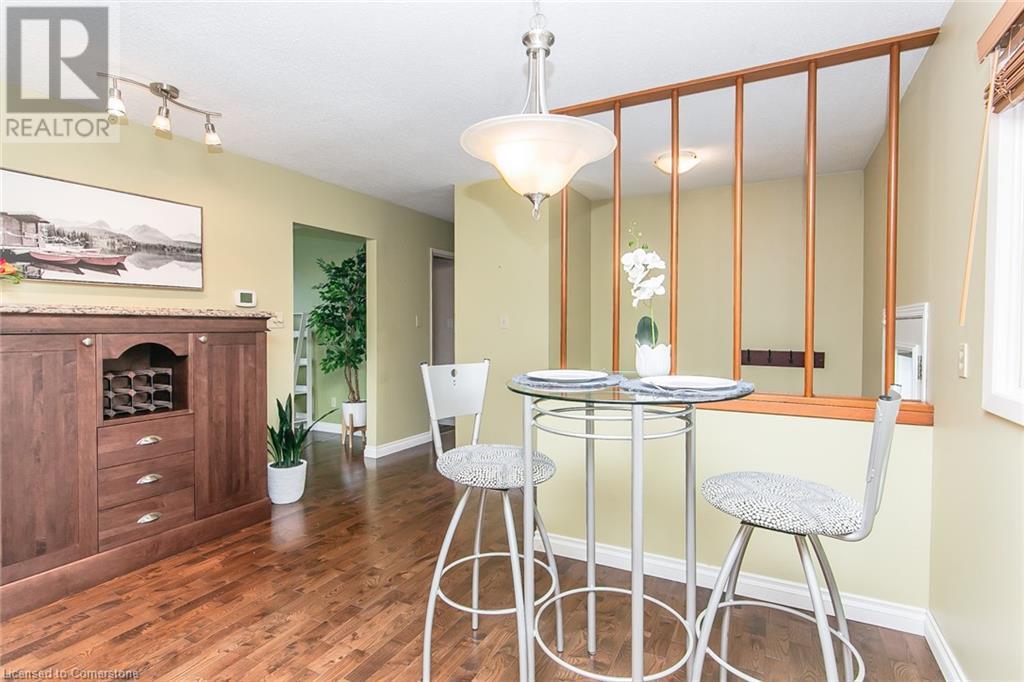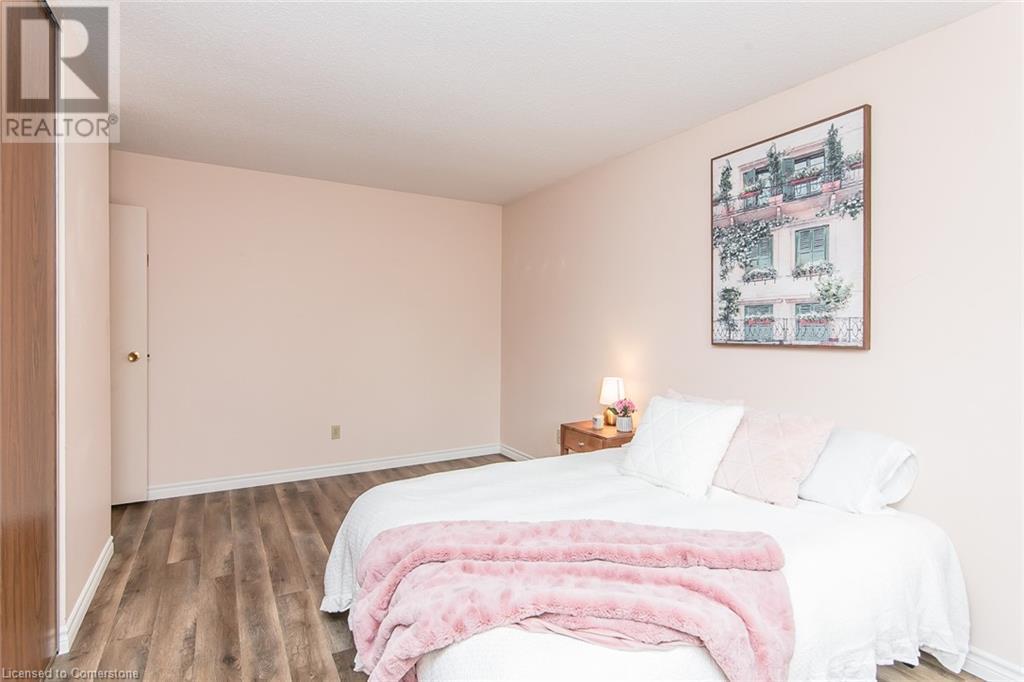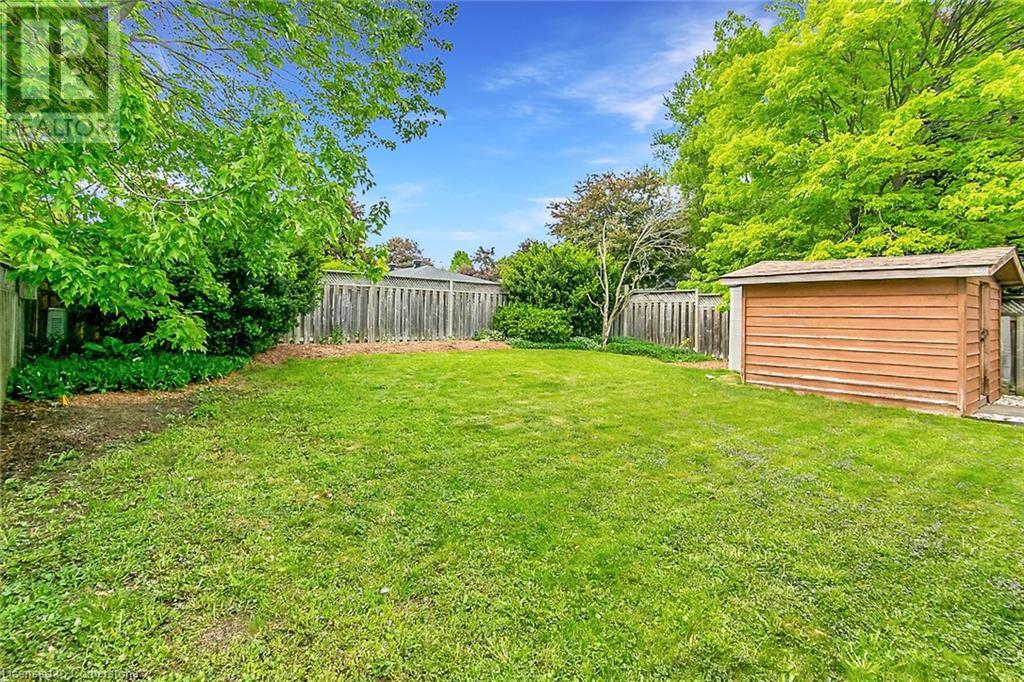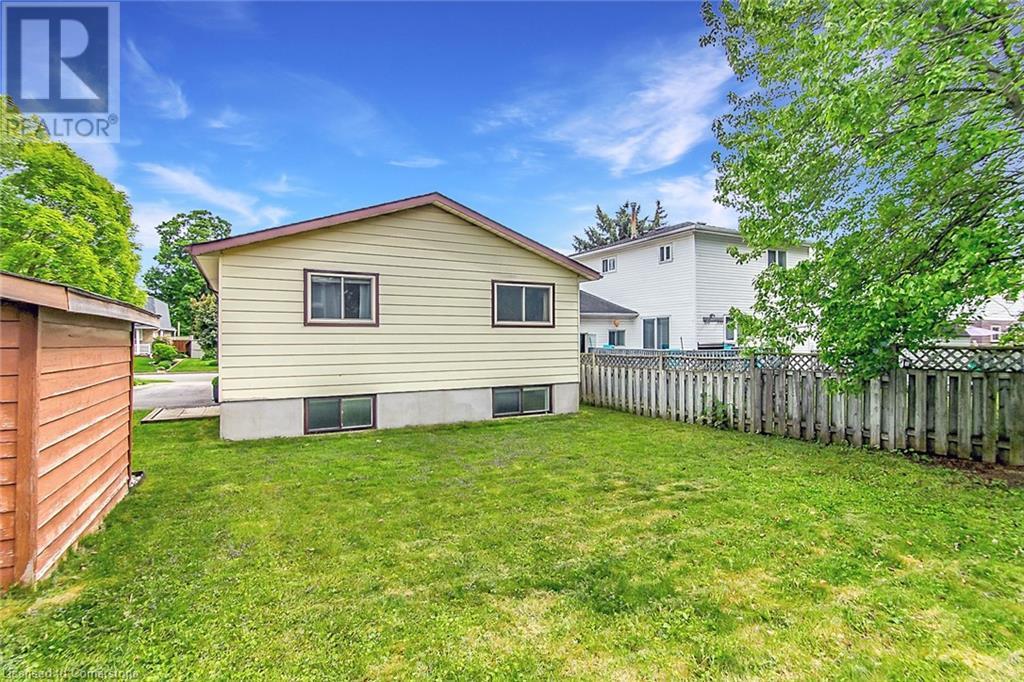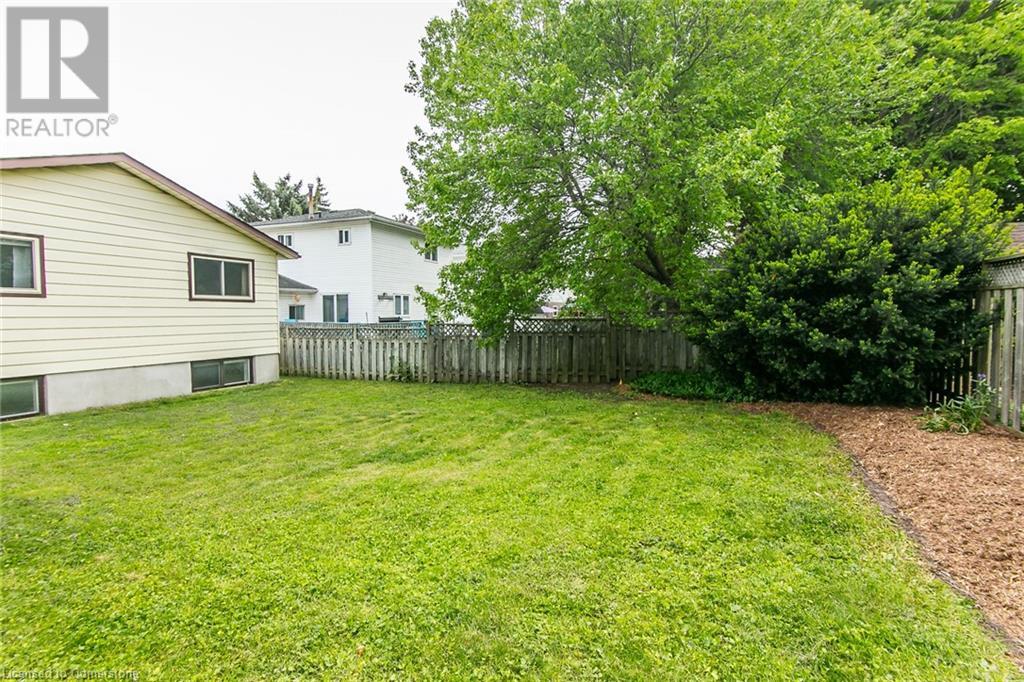324 Concordia Crescent Waterloo, Ontario N2K 2M3
$639,900
$639,900. Great starter home. Affordable first time buyer opportunity in the sought after neighbourhood of Lincoln Village. Tucked away on a quiet Waterloo crescent, 2+ Bedroom detached Bungalow home with nice yard and storage shed. Formal Living room/ Dining room with Hardwood floors, Kitchen with Granite Counters, new built in Microwave, and a Dinette with additional storage cabinet. The upper level has 2 Bedrooms with vinyl plank flooring and a 4pc bath. The lower level offers a Finished Recreation room, an additional storage area, a bedroom/Office and a 2pc bath with heated flooring. Located close to shopping, schools, Rim Park, Grey Silo golf course and convenient Expressway access. Quick possession possible and preferred. Opportunity Knocks! New MLS. (id:43503)
Open House
This property has open houses!
2:00 pm
Ends at:4:00 pm
FIRST OPEN HOUSE. AFFORDABLE FIRST TIME BUYER OPPORTUNITY!
Property Details
| MLS® Number | 40733582 |
| Property Type | Single Family |
| Amenities Near By | Park, Place Of Worship, Playground, Public Transit, Schools, Shopping |
| Community Features | Quiet Area |
| Equipment Type | Rental Water Softener, Water Heater |
| Features | Paved Driveway |
| Parking Space Total | 3 |
| Rental Equipment Type | Rental Water Softener, Water Heater |
| Structure | Shed |
Building
| Bathroom Total | 2 |
| Bedrooms Above Ground | 2 |
| Bedrooms Below Ground | 1 |
| Bedrooms Total | 3 |
| Appliances | Dishwasher, Dryer, Freezer, Refrigerator, Stove, Water Softener, Washer, Microwave Built-in, Hood Fan, Window Coverings |
| Architectural Style | Bungalow |
| Basement Development | Finished |
| Basement Type | Full (finished) |
| Constructed Date | 1976 |
| Construction Style Attachment | Detached |
| Cooling Type | Central Air Conditioning |
| Exterior Finish | Aluminum Siding, Brick |
| Fire Protection | Smoke Detectors |
| Foundation Type | Poured Concrete |
| Half Bath Total | 1 |
| Heating Fuel | Natural Gas |
| Heating Type | Forced Air |
| Stories Total | 1 |
| Size Interior | 1,874 Ft2 |
| Type | House |
| Utility Water | Municipal Water |
Land
| Access Type | Highway Access |
| Acreage | No |
| Land Amenities | Park, Place Of Worship, Playground, Public Transit, Schools, Shopping |
| Sewer | Municipal Sewage System |
| Size Depth | 116 Ft |
| Size Frontage | 45 Ft |
| Size Total Text | Under 1/2 Acre |
| Zoning Description | R8 |
Rooms
| Level | Type | Length | Width | Dimensions |
|---|---|---|---|---|
| Lower Level | Storage | 11'10'' x 10'3'' | ||
| Lower Level | 2pc Bathroom | Measurements not available | ||
| Lower Level | Bedroom | 12'3'' x 9'3'' | ||
| Lower Level | Recreation Room | 24'8'' x 10'2'' | ||
| Main Level | Bedroom | 12'8'' x 9'8'' | ||
| Main Level | Primary Bedroom | 16'2'' x 11'10'' | ||
| Main Level | Eat In Kitchen | 15'6'' x 12'8'' | ||
| Main Level | 4pc Bathroom | Measurements not available | ||
| Main Level | Living Room | 21'2'' x 11'9'' |
https://www.realtor.ca/real-estate/28383794/324-concordia-crescent-waterloo
Contact Us
Contact us for more information













