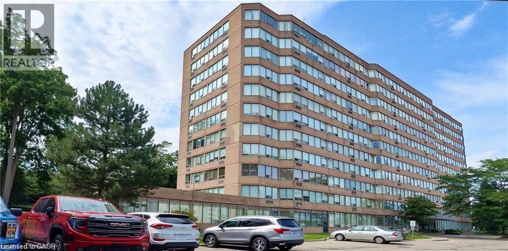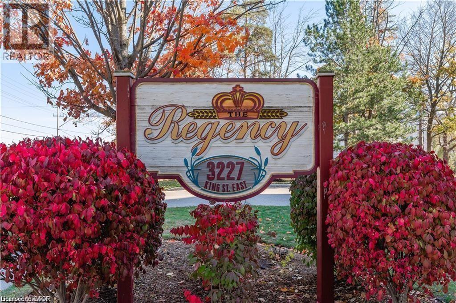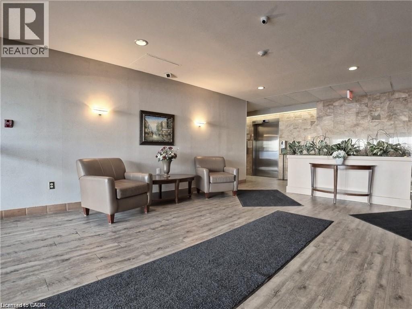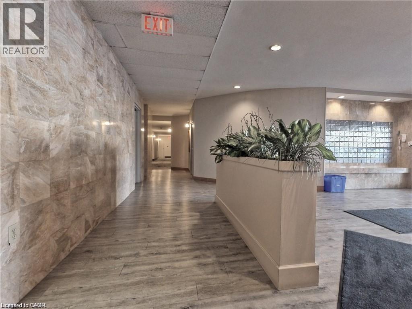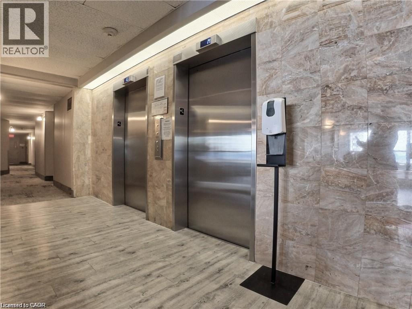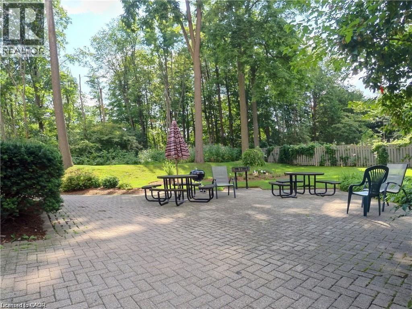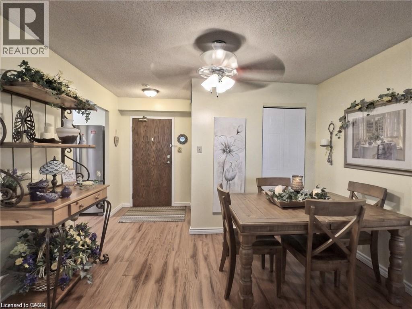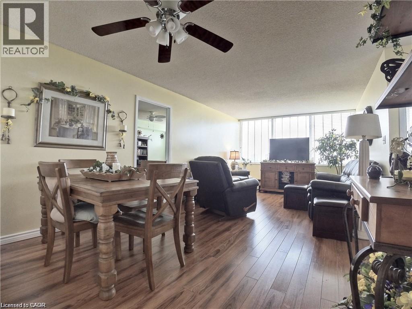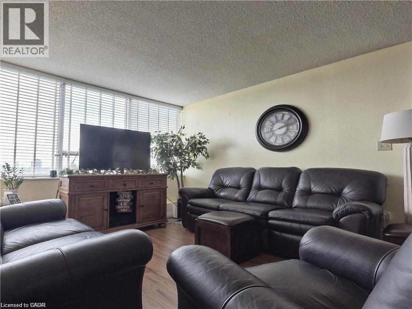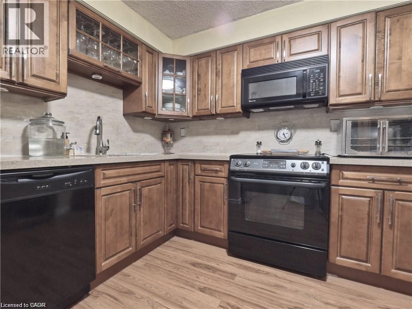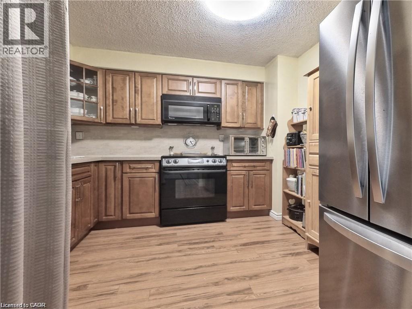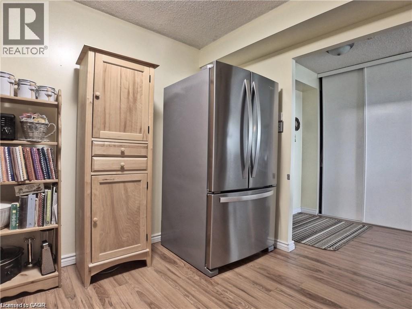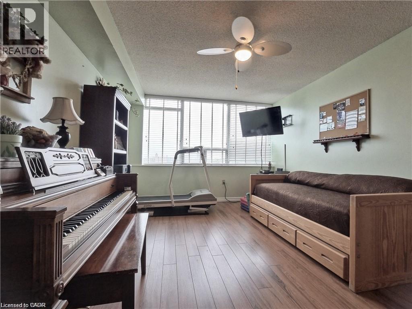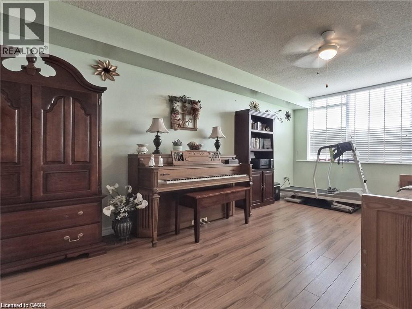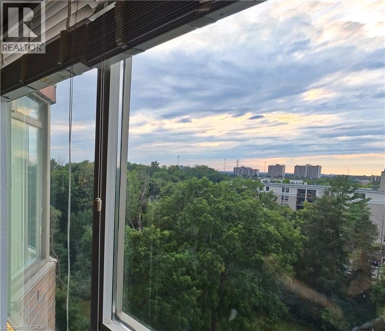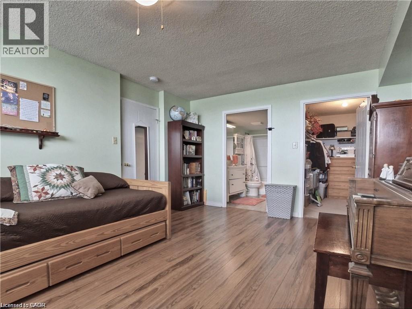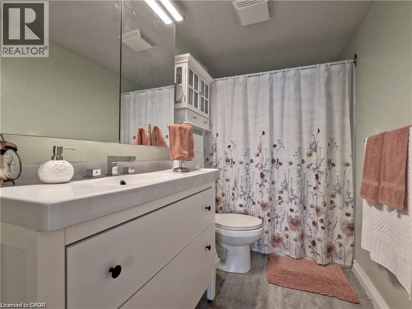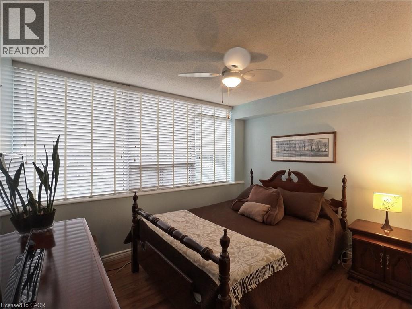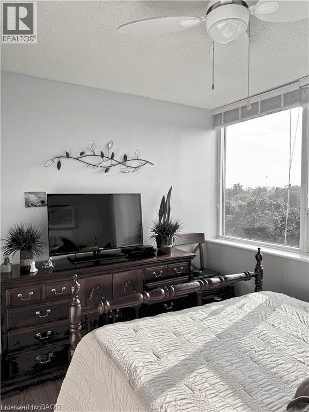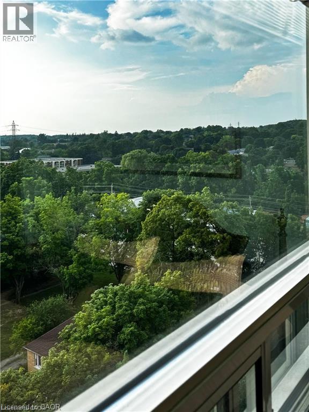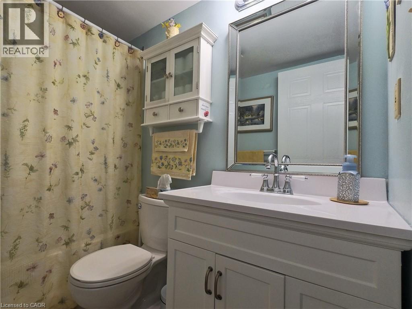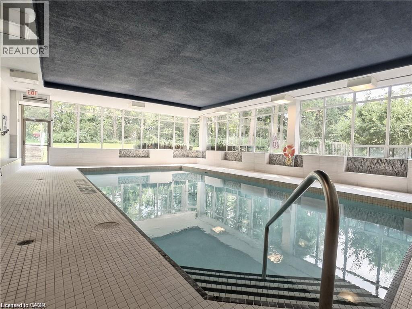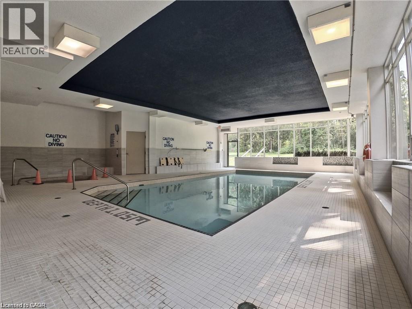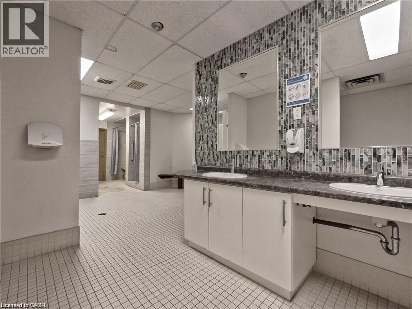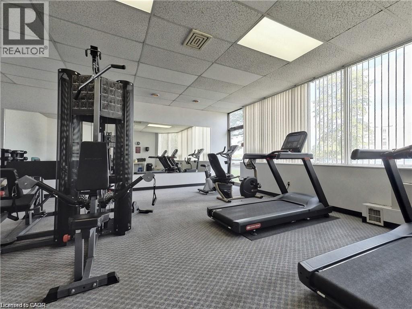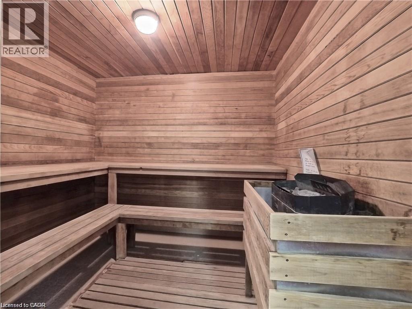3227 King Street E Unit# 1011 Kitchener, Ontario N2A 3Z9
$429,000Maintenance, Insurance, Cable TV, Landscaping, Property Management, Water, Parking
$845 Monthly
Maintenance, Insurance, Cable TV, Landscaping, Property Management, Water, Parking
$845 MonthlyTired of trading peace for price? This spacious condo unit gives you over 1,000 square feet of bright, carpet-free living with two full-sized bedrooms, two full bathrooms, and a layout that just makes sense. The primary suite feels like its own wing, with a walk-in closet and private ensuite that gives you breathing room — even when guests stay over. The updated quartz kitchen, in-suite laundry, and underground parking check every box for low-maintenance comfort. Carpet-free and ready to move in. You’ll love the sunset views over green space, plus access to a pool, sauna, gym, and library. All-in condo fees cover your high-speed internet, cable, and water. Just 2 minutes from the highway and close to shopping, trails, and transit — this is the freedom you’ve been looking for. Want to feel how easy life can be here? Let’s book your private tour today. (id:43503)
Property Details
| MLS® Number | 40763089 |
| Property Type | Single Family |
| Neigbourhood | Centreville Chicopee |
| Amenities Near By | Public Transit, Schools, Shopping, Ski Area |
| Community Features | Quiet Area |
| Equipment Type | Water Heater |
| Parking Space Total | 1 |
| Rental Equipment Type | Water Heater |
| Storage Type | Locker |
| View Type | City View |
Building
| Bathroom Total | 2 |
| Bedrooms Above Ground | 2 |
| Bedrooms Total | 2 |
| Amenities | Exercise Centre, Party Room |
| Appliances | Dryer, Microwave, Refrigerator, Stove, Washer, Window Coverings |
| Basement Type | None |
| Constructed Date | 1990 |
| Construction Style Attachment | Attached |
| Cooling Type | Wall Unit |
| Exterior Finish | Brick |
| Fire Protection | Smoke Detectors |
| Fixture | Ceiling Fans |
| Heating Fuel | Electric |
| Stories Total | 1 |
| Size Interior | 1,029 Ft2 |
| Type | Apartment |
| Utility Water | Municipal Water |
Parking
| Underground | |
| Visitor Parking |
Land
| Access Type | Highway Access, Highway Nearby |
| Acreage | No |
| Land Amenities | Public Transit, Schools, Shopping, Ski Area |
| Sewer | Municipal Sewage System |
| Size Total Text | Unknown |
| Zoning Description | R2c1 |
Rooms
| Level | Type | Length | Width | Dimensions |
|---|---|---|---|---|
| Main Level | 4pc Bathroom | Measurements not available | ||
| Main Level | Bedroom | 11'6'' x 11'4'' | ||
| Main Level | Full Bathroom | Measurements not available | ||
| Main Level | Primary Bedroom | 17'8'' x 11'11'' | ||
| Main Level | Eat In Kitchen | 11'10'' x 10'0'' | ||
| Main Level | Living Room/dining Room | 21'1'' x 12'2'' |
https://www.realtor.ca/real-estate/28773309/3227-king-street-e-unit-1011-kitchener
Contact Us
Contact us for more information

