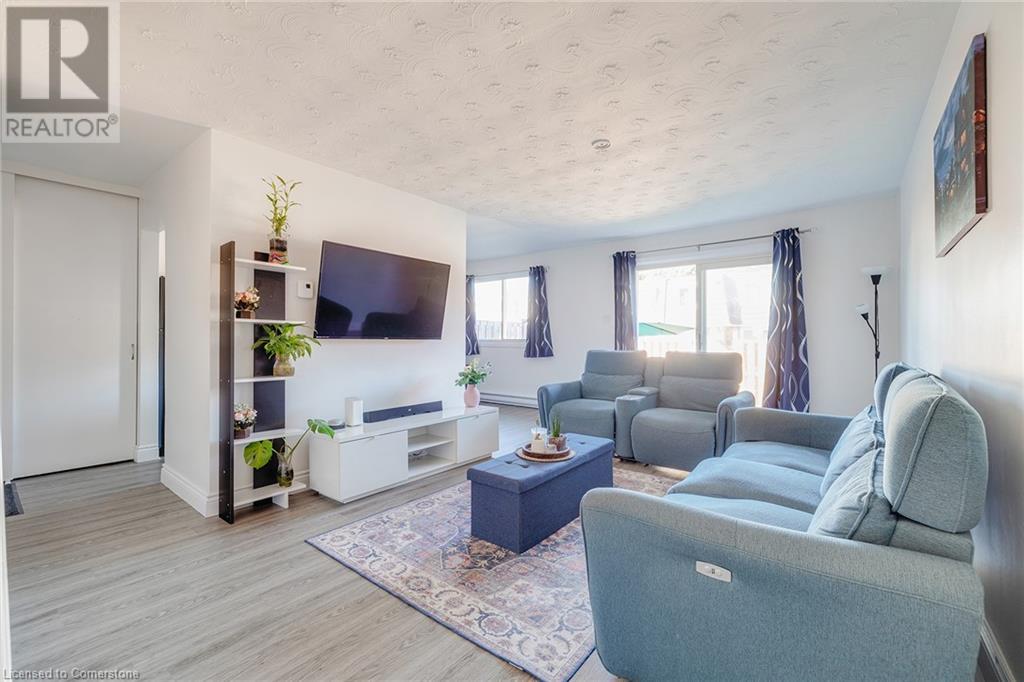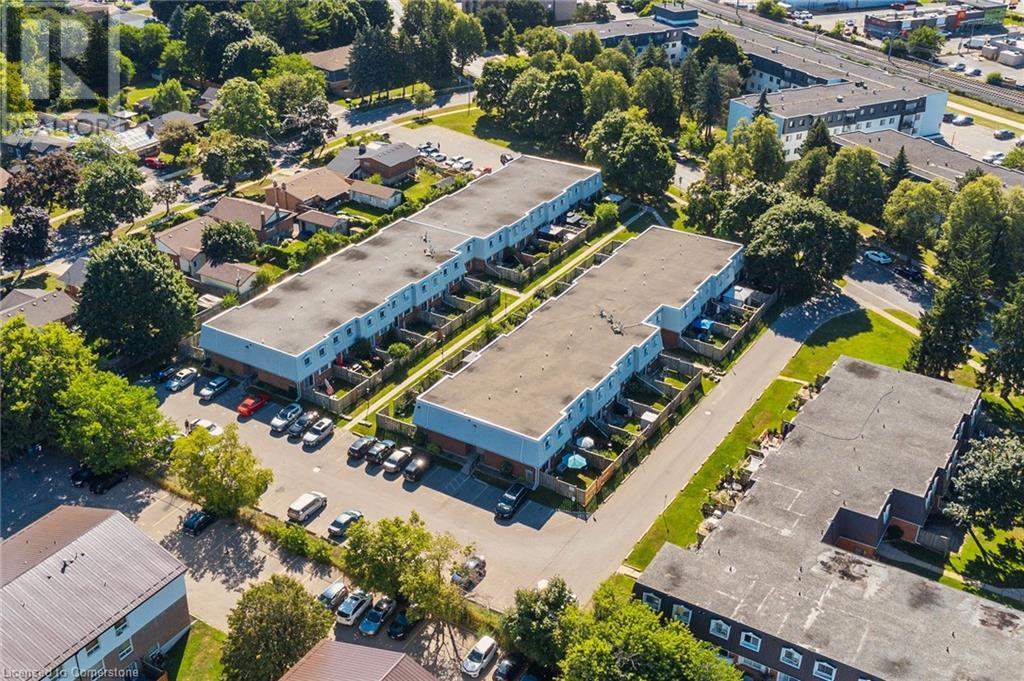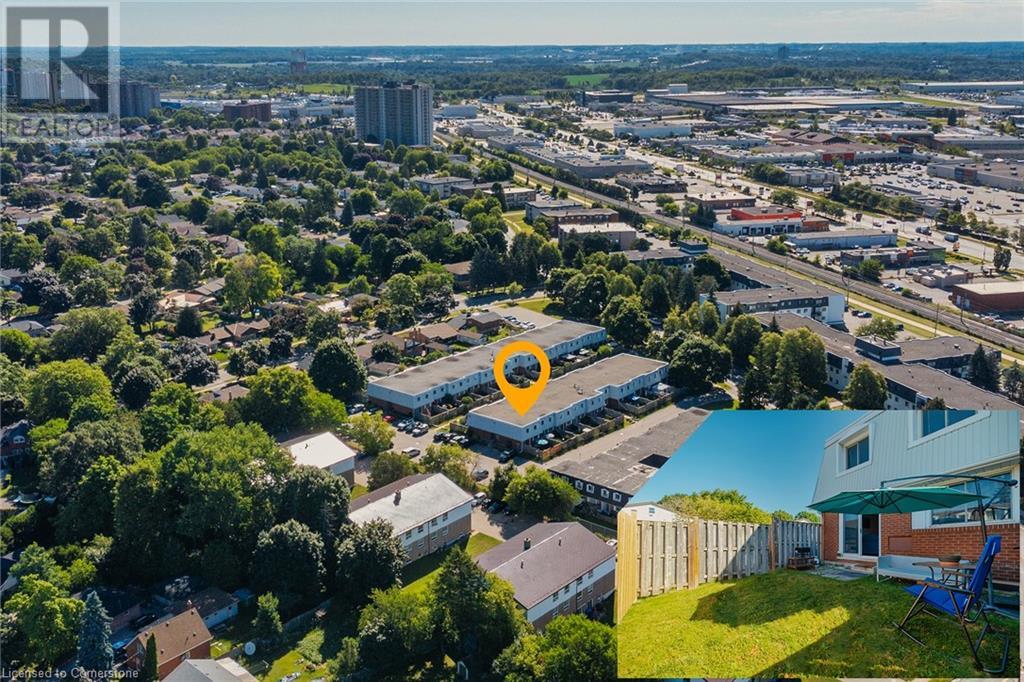320 Traynor Avenue Unit# 5 Kitchener, Ontario N2C 2J1
$399,000Maintenance, Insurance, Parking, Landscaping, Property Management, Water
$480 Monthly
Maintenance, Insurance, Parking, Landscaping, Property Management, Water
$480 MonthlyBright and beautifully updated 2-bed, 2-bath end-unit condo townhouse offering incredible value! Modern finishes throughout, including wide-plank laminate flooring, open-concept kitchen and living room with walkout to private patio — perfect for outdoor entertaining. Two spacious bedrooms upstairs, including a primary with walk-in closet and fully renovated 4-piece bath. Finished basement with large rec room, games area, laundry, and 2-piece bath. Low condo fees include water. One parking spot included, additional available. Centrally located near Hwy 401, Fairview Mall, schools, transit, and ION light rail. Move-in ready! (id:43503)
Property Details
| MLS® Number | 40752717 |
| Property Type | Single Family |
| Neigbourhood | Vanier |
| Amenities Near By | Hospital, Park, Playground, Public Transit, Schools, Shopping, Ski Area |
| Community Features | Community Centre, School Bus |
| Equipment Type | Rental Water Softener |
| Features | Balcony, Country Residential |
| Parking Space Total | 1 |
| Rental Equipment Type | Rental Water Softener |
Building
| Bathroom Total | 2 |
| Bedrooms Above Ground | 2 |
| Bedrooms Total | 2 |
| Appliances | Dryer, Refrigerator, Stove, Washer |
| Architectural Style | 2 Level |
| Basement Development | Partially Finished |
| Basement Type | Full (partially Finished) |
| Construction Style Attachment | Attached |
| Cooling Type | Window Air Conditioner |
| Exterior Finish | Aluminum Siding, Brick |
| Foundation Type | Poured Concrete |
| Half Bath Total | 1 |
| Heating Fuel | Electric |
| Heating Type | Baseboard Heaters |
| Stories Total | 2 |
| Size Interior | 1,066 Ft2 |
| Type | Row / Townhouse |
| Utility Water | Municipal Water |
Land
| Access Type | Highway Access, Highway Nearby |
| Acreage | No |
| Land Amenities | Hospital, Park, Playground, Public Transit, Schools, Shopping, Ski Area |
| Sewer | Municipal Sewage System |
| Size Total Text | Under 1/2 Acre |
| Zoning Description | R6 |
Rooms
| Level | Type | Length | Width | Dimensions |
|---|---|---|---|---|
| Second Level | Primary Bedroom | 10'11'' x 14'6'' | ||
| Second Level | Bedroom | 9'0'' x 14'6'' | ||
| Second Level | 4pc Bathroom | 9'9'' x 10'4'' | ||
| Basement | 2pc Bathroom | Measurements not available | ||
| Basement | Utility Room | 9'11'' x 10'7'' | ||
| Basement | Recreation Room | 19'11'' x 21'1'' | ||
| Main Level | Living Room | 11'7'' x 21'4'' | ||
| Main Level | Kitchen | 8'8'' x 14'5'' |
https://www.realtor.ca/real-estate/28636364/320-traynor-avenue-unit-5-kitchener
Contact Us
Contact us for more information



























