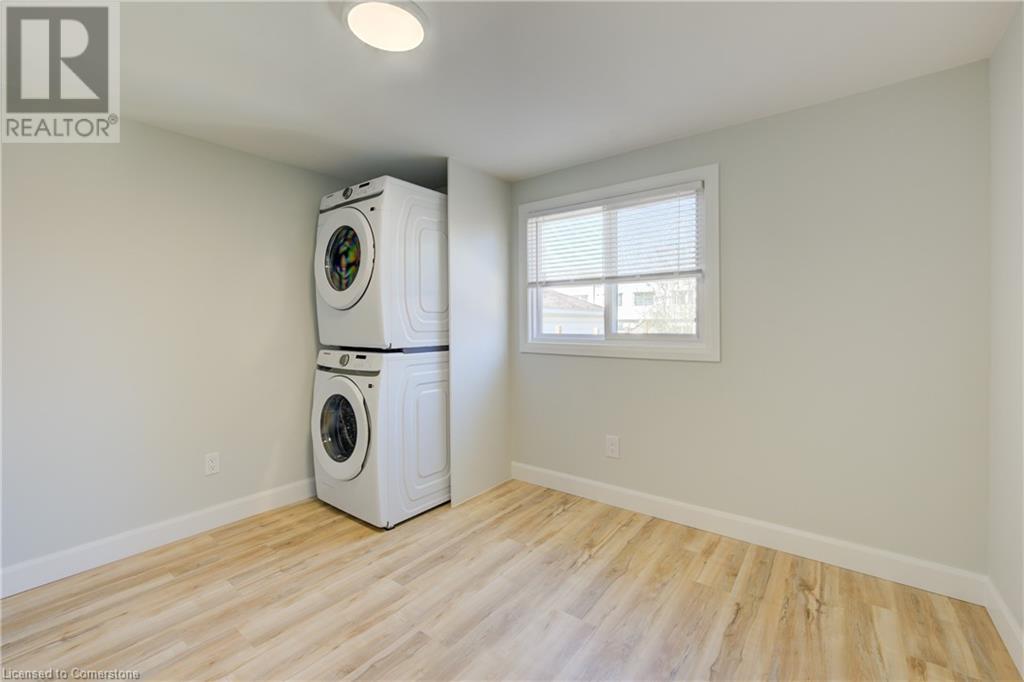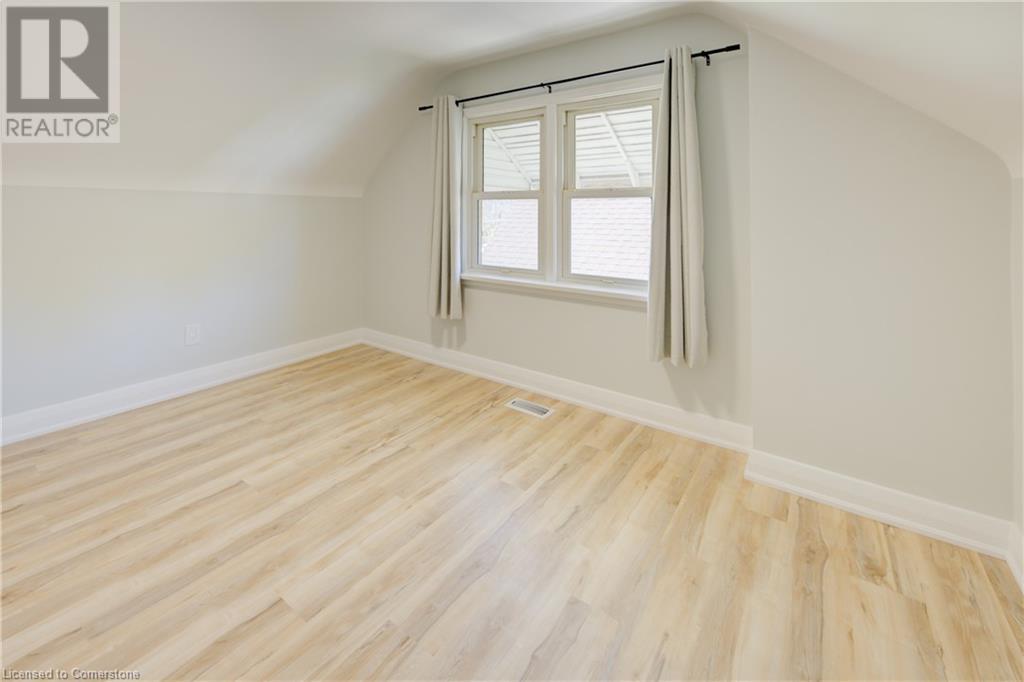3 Bedroom
1 Bathroom
1,183 ft2
Central Air Conditioning
Forced Air
$2,700 Monthly
Welcome to 320 Highland Rd E! This charming, carpet-free detached home is the perfect blend of character, comfort, and convenience. From the moment you walk in, you’ll be drawn to the warm, natural light that fills the spacious main floor, creating a welcoming atmosphere that instantly feels like home. The living room is bright and airy, making it the ideal spot to relax after a long day or host cozy get-togethers. The recently updated kitchen is a true highlight—complete with modern stainless steel appliances, a trendy backsplash, and loads of cabinet space for all your cooking essentials. Whether you're whipping up a quick breakfast or hosting a game night, this kitchen has you covered. On the main level, you’ll find one versatile bedrooms—perfect for restful nights, a productive work-from-home setup, or even for creating your dream hobby space—plus a beautifully renovated 4-piece bathroom. Head upstairs to discover two additional spacious bedrooms, each offering comfort, privacy, and plenty of room to grow. Location-wise, it doesn't get much better. This home is just minutes from everything you need! Great schools, shopping, hospitals, public transit, and easy access to the highway for stress-free commuting. If you’re looking for a home that offers style, space, and a stellar location, 320 Highland Rd E is calling your name. Book your showing today and see why this gem won’t last long! $2,700 / month ALL INCLUSIVE. (id:43503)
Property Details
|
MLS® Number
|
40720418 |
|
Property Type
|
Single Family |
|
Neigbourhood
|
Southdale |
|
Amenities Near By
|
Hospital, Place Of Worship, Public Transit, Schools, Shopping |
|
Equipment Type
|
None |
|
Features
|
Paved Driveway, Sump Pump |
|
Parking Space Total
|
2 |
|
Rental Equipment Type
|
None |
Building
|
Bathroom Total
|
1 |
|
Bedrooms Above Ground
|
3 |
|
Bedrooms Total
|
3 |
|
Appliances
|
Dryer, Refrigerator, Stove, Water Softener, Washer |
|
Basement Development
|
Finished |
|
Basement Type
|
Full (finished) |
|
Construction Style Attachment
|
Detached |
|
Cooling Type
|
Central Air Conditioning |
|
Exterior Finish
|
Aluminum Siding, Brick |
|
Foundation Type
|
Poured Concrete |
|
Heating Type
|
Forced Air |
|
Stories Total
|
2 |
|
Size Interior
|
1,183 Ft2 |
|
Type
|
House |
|
Utility Water
|
Municipal Water |
Land
|
Access Type
|
Highway Access |
|
Acreage
|
No |
|
Land Amenities
|
Hospital, Place Of Worship, Public Transit, Schools, Shopping |
|
Sewer
|
Municipal Sewage System |
|
Size Depth
|
119 Ft |
|
Size Frontage
|
40 Ft |
|
Size Total Text
|
Under 1/2 Acre |
|
Zoning Description
|
R-5 |
Rooms
| Level |
Type |
Length |
Width |
Dimensions |
|
Second Level |
Bedroom |
|
|
9'5'' x 12'11'' |
|
Second Level |
Bedroom |
|
|
12'6'' x 13'0'' |
|
Main Level |
Bedroom |
|
|
10'9'' x 10'10'' |
|
Main Level |
4pc Bathroom |
|
|
Measurements not available |
|
Main Level |
Kitchen |
|
|
14'8'' x 8'7'' |
|
Main Level |
Living Room |
|
|
15'11'' x 11'7'' |
https://www.realtor.ca/real-estate/28228405/320-highland-road-e-unit-main-kitchener























