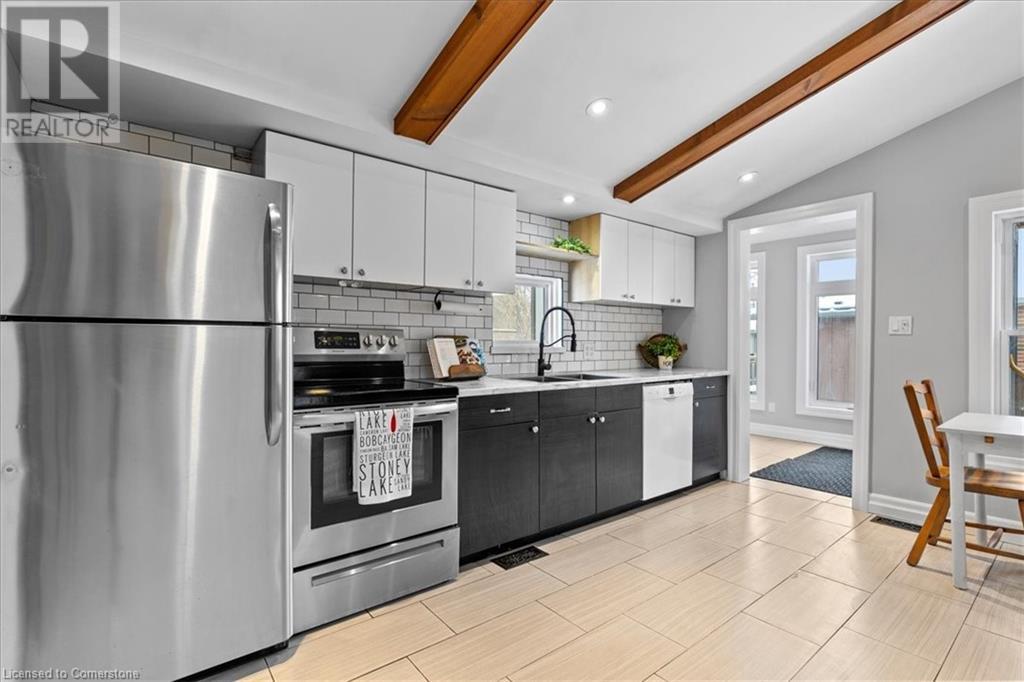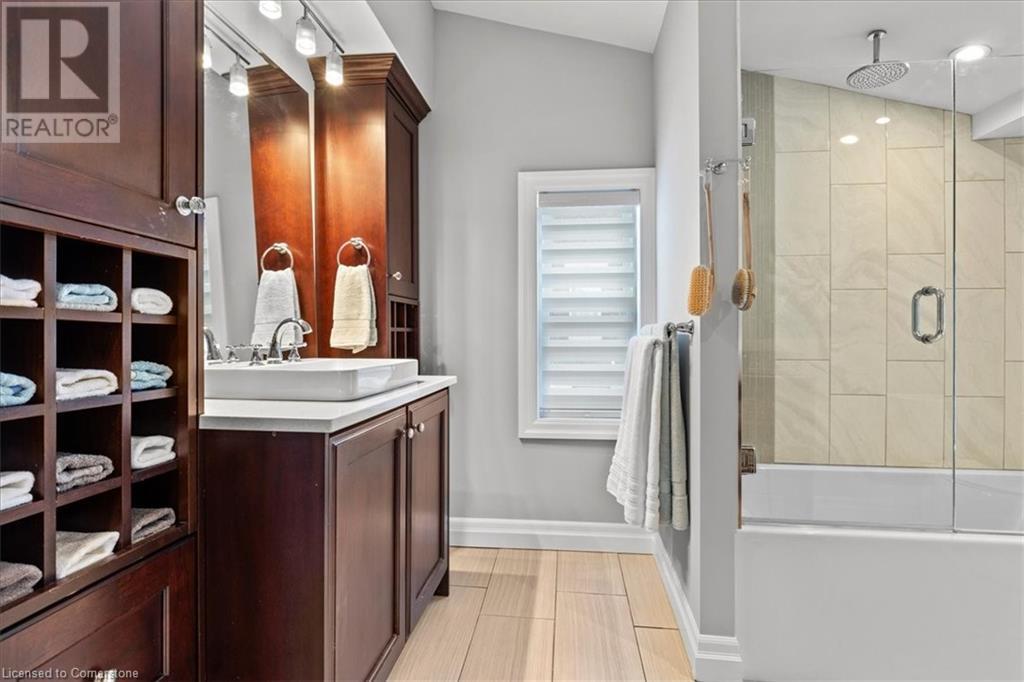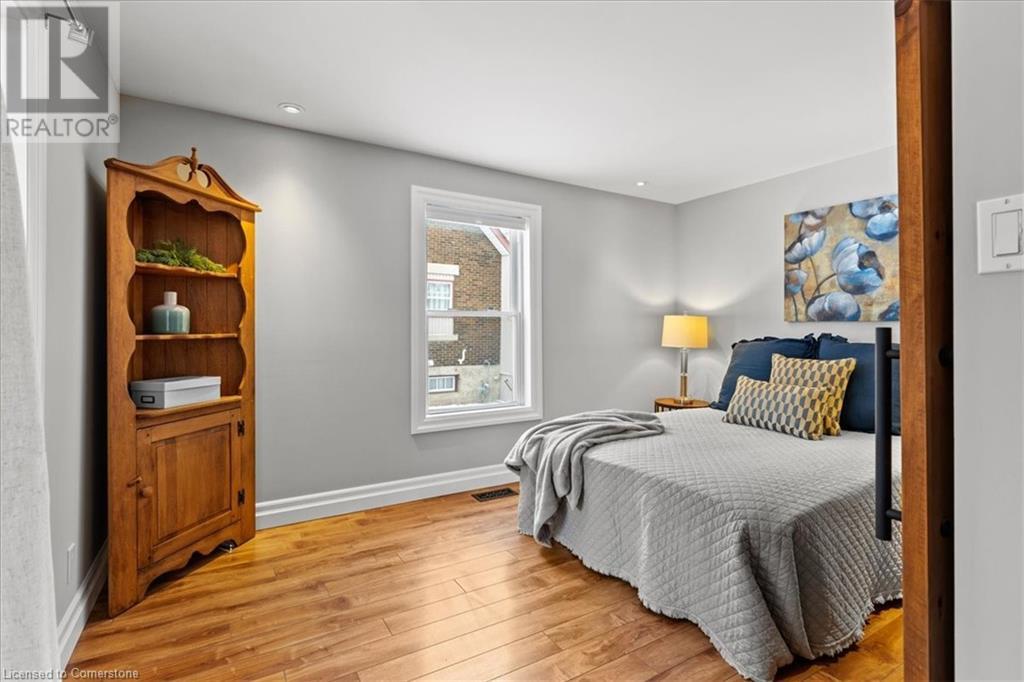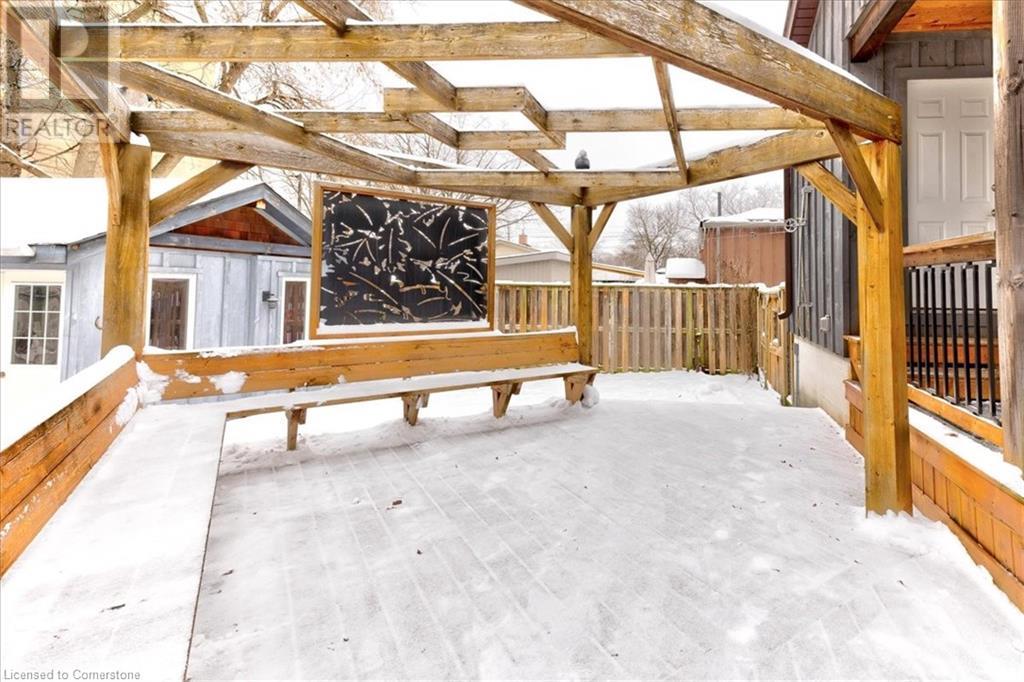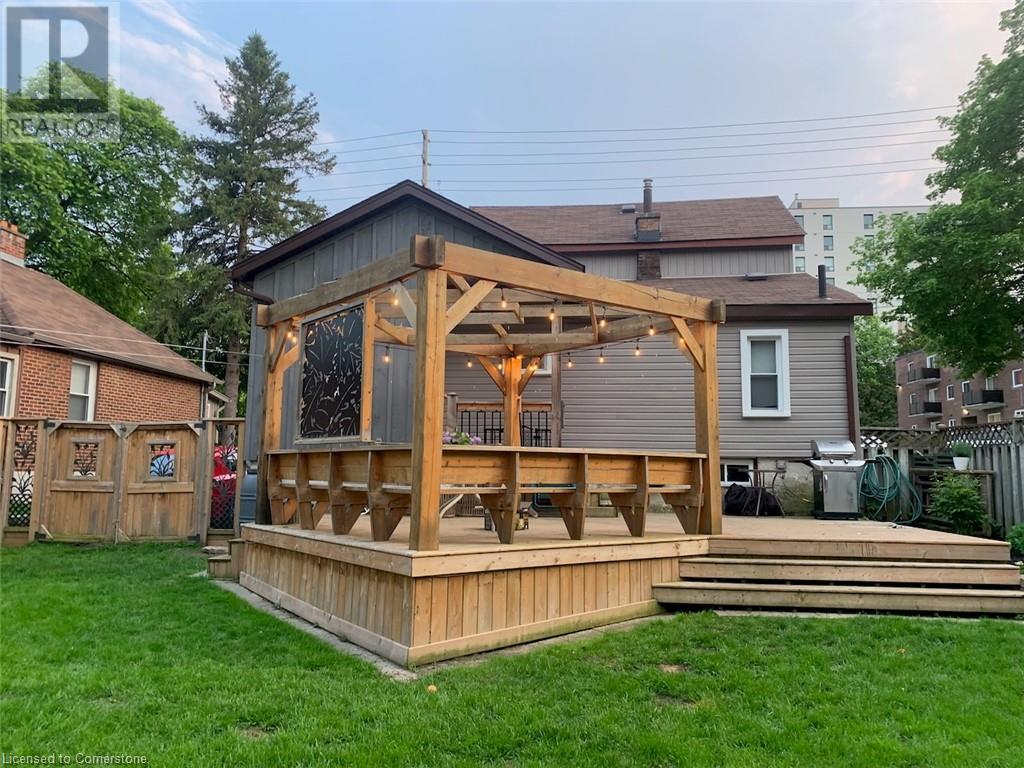2 Bedroom
1 Bathroom
1,035 ft2
None
Forced Air
$599,900
ATTENTION ALL FIRST-TIME BUYERS & INVESTORS! Prepare to fall in love with this beautifully updated fully detached home! Boasting a great central location, large modern kitchen, 2 bedrooms + den, and a stunning 4 pc bathroom, this is the one you’ve been looking for! On the mainfloor you’ll love the bright foyer entrance, with custom built shelves and ceramic tile. The stylish kitchen boasts vaulted ceilings and tons of room to move around for the busy cook. Treat yourself to a spa-day in the impressive the 4pc bathroom. There is also a dinette, a cozy living room, and a private front room that makes a great bedroom. Upstairs, you’ll find another good-sized bedroom and an open sitting area, which is perfect for a home office or nursery. The fully-fenced backyard boasts an impressive deck with pergola, a large shed with sliding door, and plenty of room to play and run around. Don’t forget about the classic front porch, large driveway with parking for 3 cars, and plenty of storage space in the basement. Call your realtor today for a private showing because this one won’t last! Proptx: X11922393 (id:43503)
Property Details
|
MLS® Number
|
40689795 |
|
Property Type
|
Single Family |
|
Amenities Near By
|
Park, Place Of Worship, Public Transit |
|
Equipment Type
|
Water Heater |
|
Parking Space Total
|
3 |
|
Rental Equipment Type
|
Water Heater |
|
Structure
|
Porch |
Building
|
Bathroom Total
|
1 |
|
Bedrooms Above Ground
|
2 |
|
Bedrooms Total
|
2 |
|
Appliances
|
Dishwasher, Dryer, Refrigerator, Stove, Water Softener, Washer |
|
Basement Development
|
Unfinished |
|
Basement Type
|
Full (unfinished) |
|
Constructed Date
|
1900 |
|
Construction Style Attachment
|
Detached |
|
Cooling Type
|
None |
|
Exterior Finish
|
Brick Veneer, Vinyl Siding |
|
Foundation Type
|
Unknown |
|
Heating Fuel
|
Natural Gas |
|
Heating Type
|
Forced Air |
|
Stories Total
|
2 |
|
Size Interior
|
1,035 Ft2 |
|
Type
|
House |
|
Utility Water
|
Municipal Water |
Land
|
Access Type
|
Road Access, Highway Access |
|
Acreage
|
No |
|
Fence Type
|
Fence |
|
Land Amenities
|
Park, Place Of Worship, Public Transit |
|
Sewer
|
Municipal Sewage System |
|
Size Depth
|
74 Ft |
|
Size Frontage
|
47 Ft |
|
Size Total Text
|
Under 1/2 Acre |
|
Zoning Description
|
Rh7 |
Rooms
| Level |
Type |
Length |
Width |
Dimensions |
|
Second Level |
Den |
|
|
11'7'' x 13'0'' |
|
Second Level |
Bedroom |
|
|
8'11'' x 11'1'' |
|
Main Level |
Bedroom |
|
|
8'11'' x 13'1'' |
|
Main Level |
Mud Room |
|
|
6'7'' x 11'3'' |
|
Main Level |
4pc Bathroom |
|
|
7'4'' x 11'10'' |
|
Main Level |
Living Room |
|
|
11'9'' x 13'4'' |
|
Main Level |
Kitchen |
|
|
13'5'' x 12'0'' |
https://www.realtor.ca/real-estate/27799379/32-roland-street-guelph






