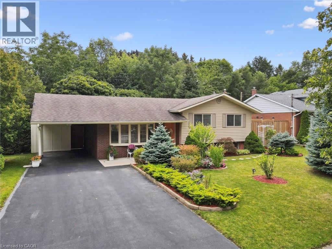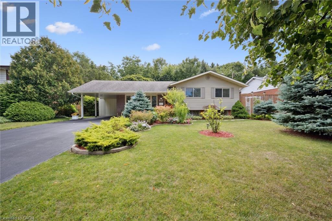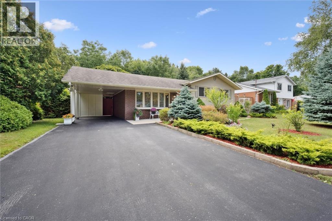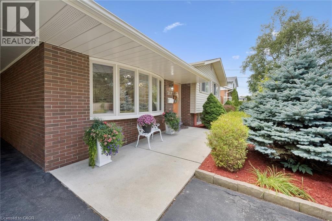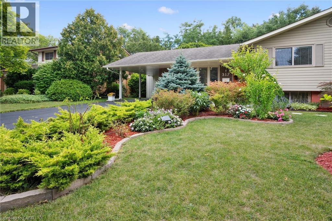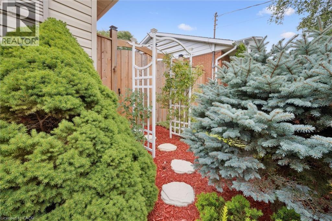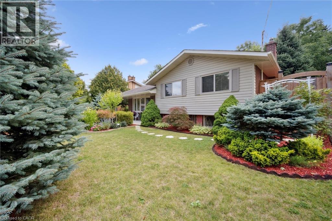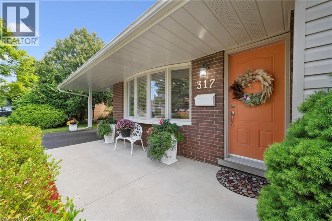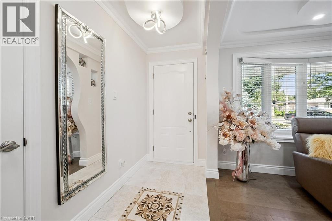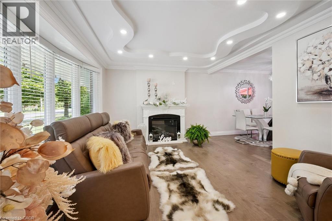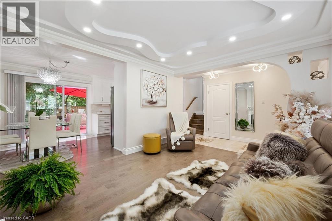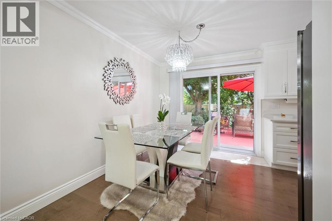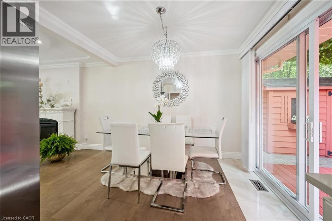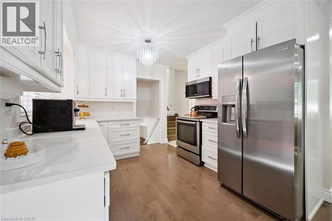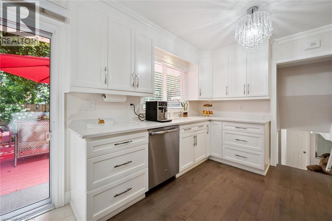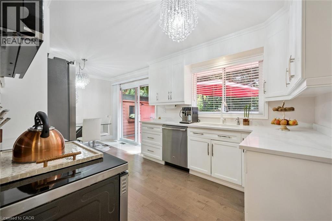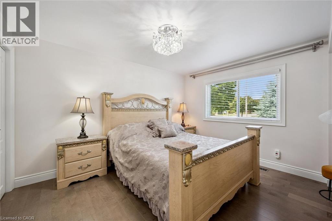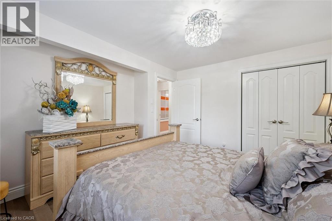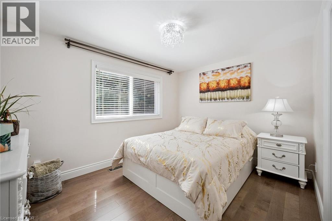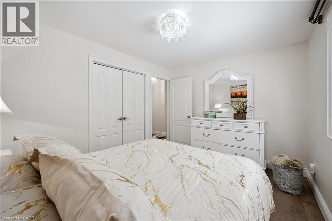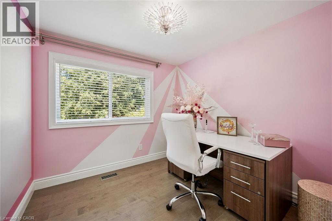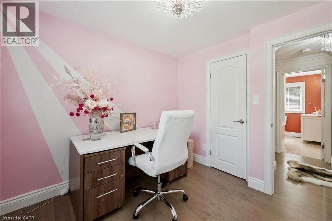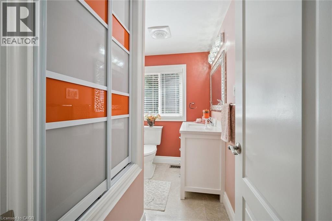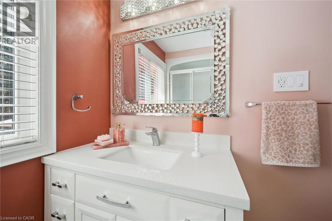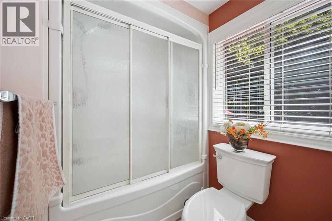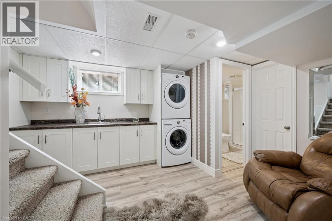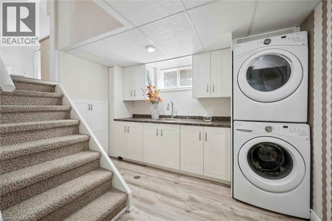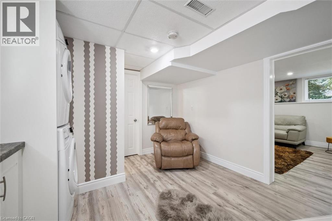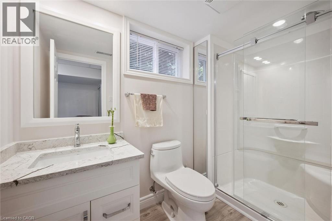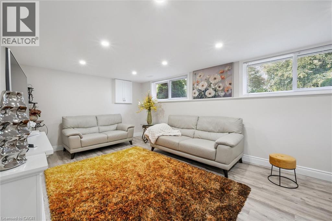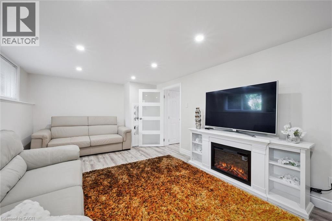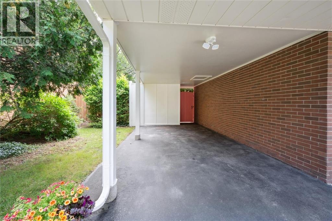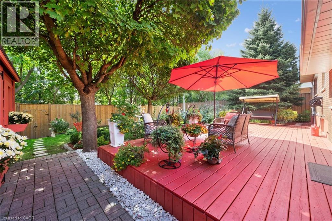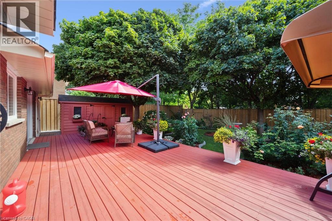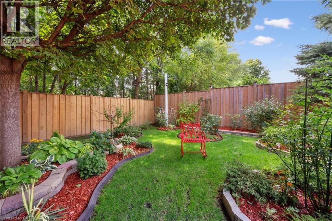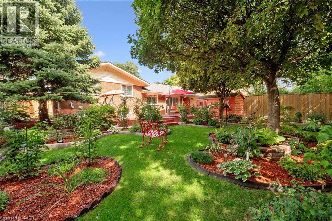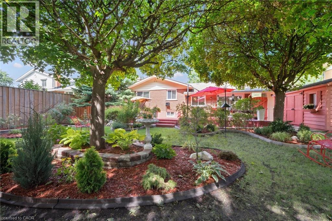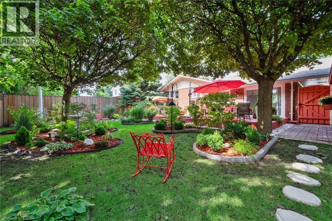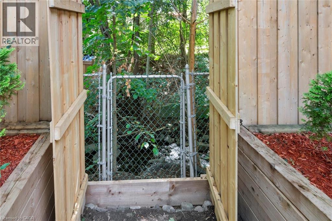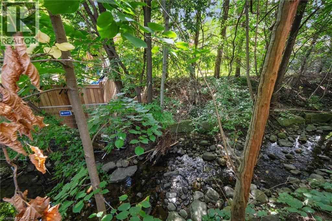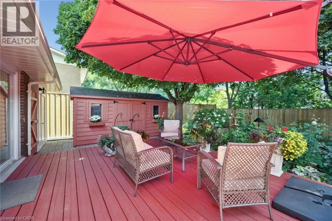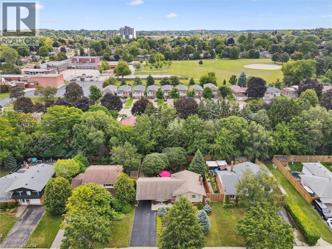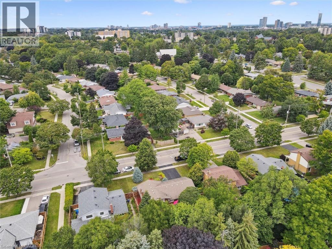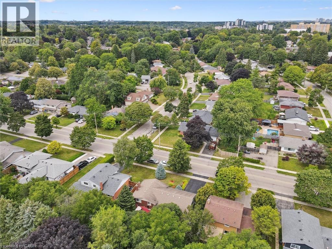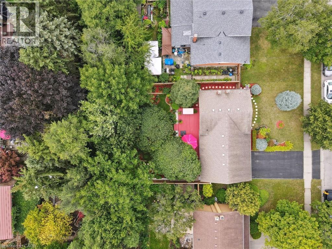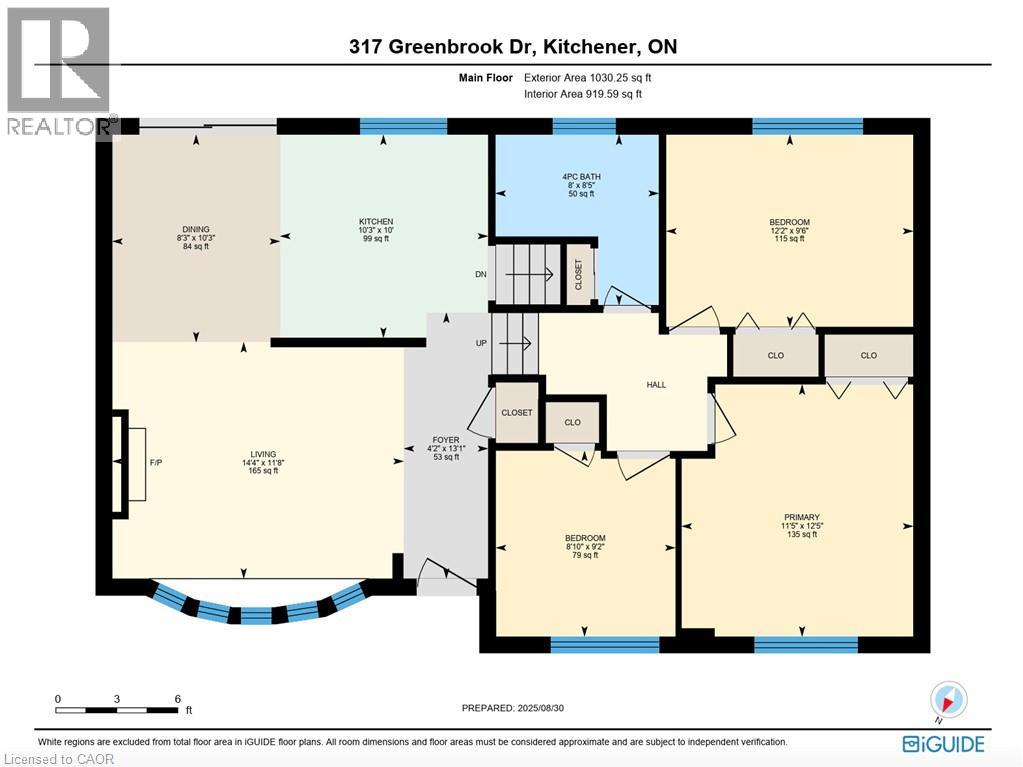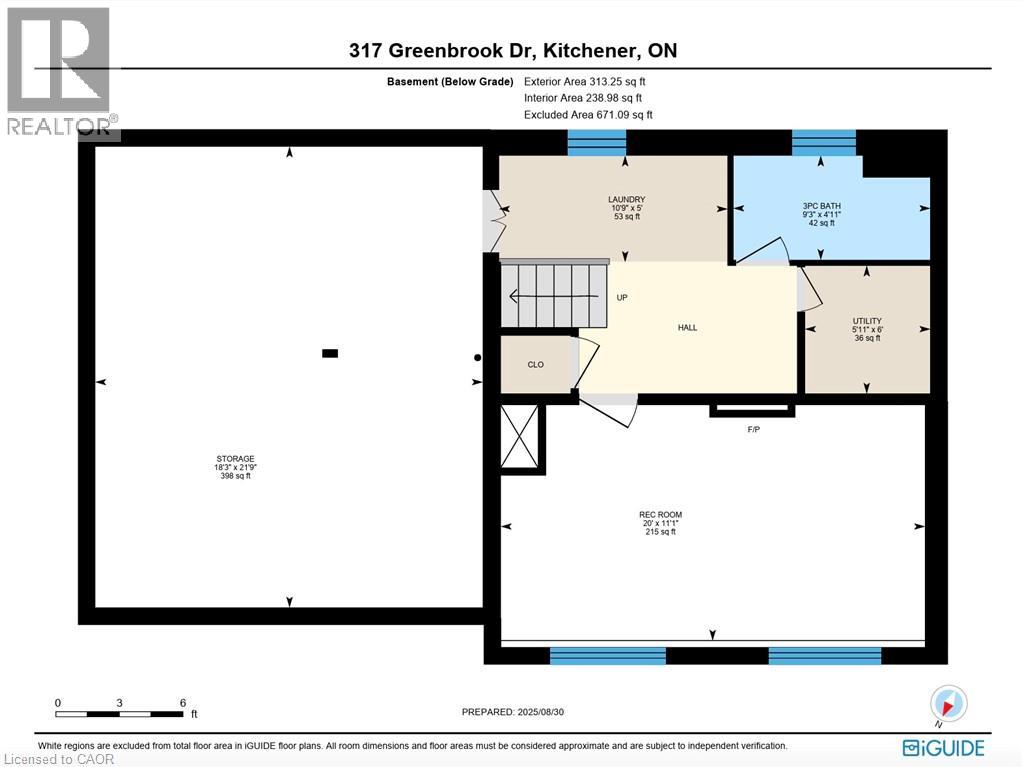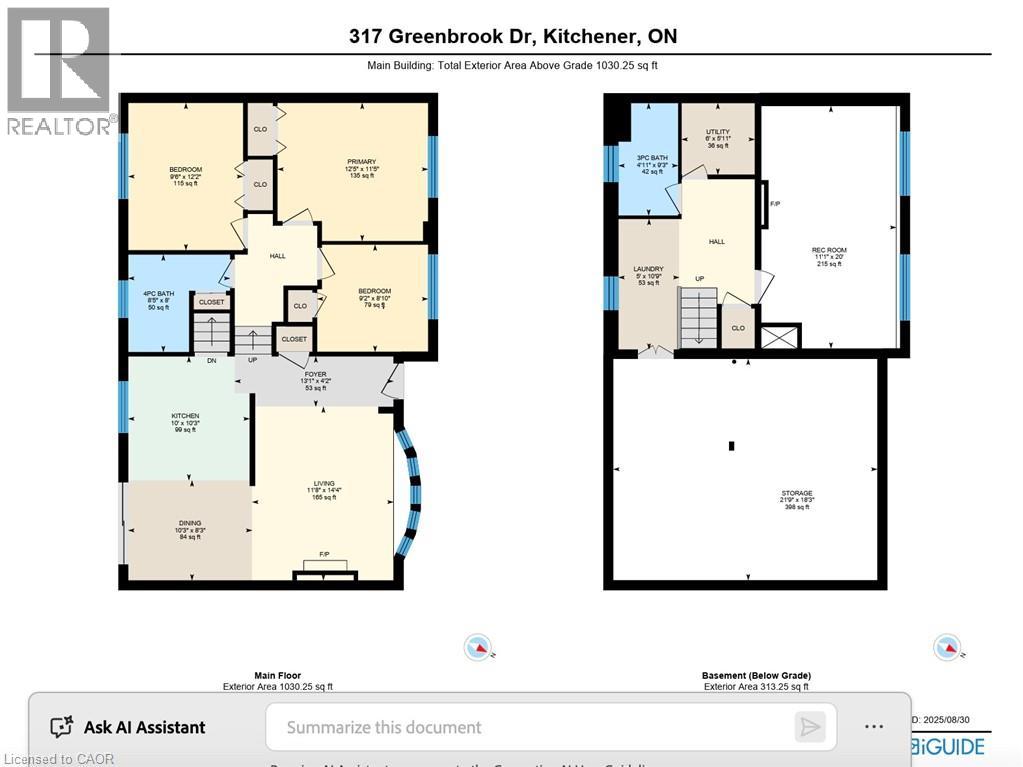3 Bedroom
2 Bathroom
1,343 ft2
Fireplace
Central Air Conditioning
Forced Air
Landscaped
$999,900
Modern Fully Renovated Side-Split with Creek Access! Welcome to this beautifully updated, carpet-free side-split that perfectly blends style, comfort, and functionality. The modern kitchen features stainless steel appliances, sleek finishes, and a clean, contemporary design that mirrors the quality throughout the home. You'll find engineered hardwood flooring on the main levels, a marble-tiled front entry with a medallion accent, crown moulding, pot lights, dimmable lighting, and a sensor-lit bathroom upstairs. The living room impresses with a custom ceiling design and built-in space for hidden TV wiring above the fireplace. Downstairs, the fully finished basement features durable luxury vinyl click flooring, making it both stylish and practical. Step outside to a massive backyard full of perennials/evergreens, a spacious deck, a shed, and built-in storage for garbage bins. Backing onto a beautiful creek with direct access, this property offers a rare combination of privacy and natural beauty. Parking for 5 with a carport and 4 driveway spots, and located close to highways, schools, and shopping — this home is a must-see! (id:43503)
Property Details
|
MLS® Number
|
40764919 |
|
Property Type
|
Single Family |
|
Neigbourhood
|
Forest Hill |
|
Amenities Near By
|
Hospital, Park, Place Of Worship, Playground, Public Transit, Schools, Shopping |
|
Community Features
|
Quiet Area, Community Centre |
|
Equipment Type
|
Water Heater |
|
Features
|
Southern Exposure, Ravine, Paved Driveway, Private Yard |
|
Parking Space Total
|
5 |
|
Rental Equipment Type
|
Water Heater |
|
Structure
|
Shed |
|
View Type
|
View Of Water |
Building
|
Bathroom Total
|
2 |
|
Bedrooms Above Ground
|
3 |
|
Bedrooms Total
|
3 |
|
Appliances
|
Dishwasher, Dryer, Refrigerator, Stove, Water Softener, Washer, Microwave Built-in, Window Coverings |
|
Basement Development
|
Finished |
|
Basement Type
|
Full (finished) |
|
Constructed Date
|
1964 |
|
Construction Style Attachment
|
Detached |
|
Cooling Type
|
Central Air Conditioning |
|
Exterior Finish
|
Brick, Vinyl Siding |
|
Fire Protection
|
Smoke Detectors |
|
Fireplace Fuel
|
Electric |
|
Fireplace Present
|
Yes |
|
Fireplace Total
|
1 |
|
Fireplace Type
|
Other - See Remarks |
|
Foundation Type
|
Poured Concrete |
|
Heating Fuel
|
Natural Gas |
|
Heating Type
|
Forced Air |
|
Size Interior
|
1,343 Ft2 |
|
Type
|
House |
|
Utility Water
|
Municipal Water |
Parking
Land
|
Access Type
|
Highway Access |
|
Acreage
|
No |
|
Fence Type
|
Fence |
|
Land Amenities
|
Hospital, Park, Place Of Worship, Playground, Public Transit, Schools, Shopping |
|
Landscape Features
|
Landscaped |
|
Sewer
|
Municipal Sewage System |
|
Size Depth
|
110 Ft |
|
Size Frontage
|
62 Ft |
|
Size Total Text
|
Under 1/2 Acre |
|
Zoning Description
|
R2a |
Rooms
| Level |
Type |
Length |
Width |
Dimensions |
|
Second Level |
4pc Bathroom |
|
|
8'5'' x 8'0'' |
|
Second Level |
Bedroom |
|
|
9'2'' x 8'10'' |
|
Second Level |
Bedroom |
|
|
9'6'' x 12'2'' |
|
Second Level |
Primary Bedroom |
|
|
12'5'' x 11'5'' |
|
Basement |
Storage |
|
|
21'9'' x 18'3'' |
|
Basement |
Utility Room |
|
|
6'0'' x 5'11'' |
|
Basement |
Laundry Room |
|
|
5'0'' x 10'9'' |
|
Basement |
3pc Bathroom |
|
|
4'11'' x 9'3'' |
|
Basement |
Recreation Room |
|
|
11'1'' x 20'0'' |
|
Main Level |
Foyer |
|
|
13'1'' x 4'2'' |
|
Main Level |
Dining Room |
|
|
10'3'' x 8'3'' |
|
Main Level |
Living Room |
|
|
11'8'' x 14'4'' |
|
Main Level |
Kitchen |
|
|
10'0'' x 10'3'' |
Utilities
|
Cable
|
Available |
|
Electricity
|
Available |
|
Natural Gas
|
Available |
|
Telephone
|
Available |
https://www.realtor.ca/real-estate/28804228/317-greenbrook-drive-kitchener

