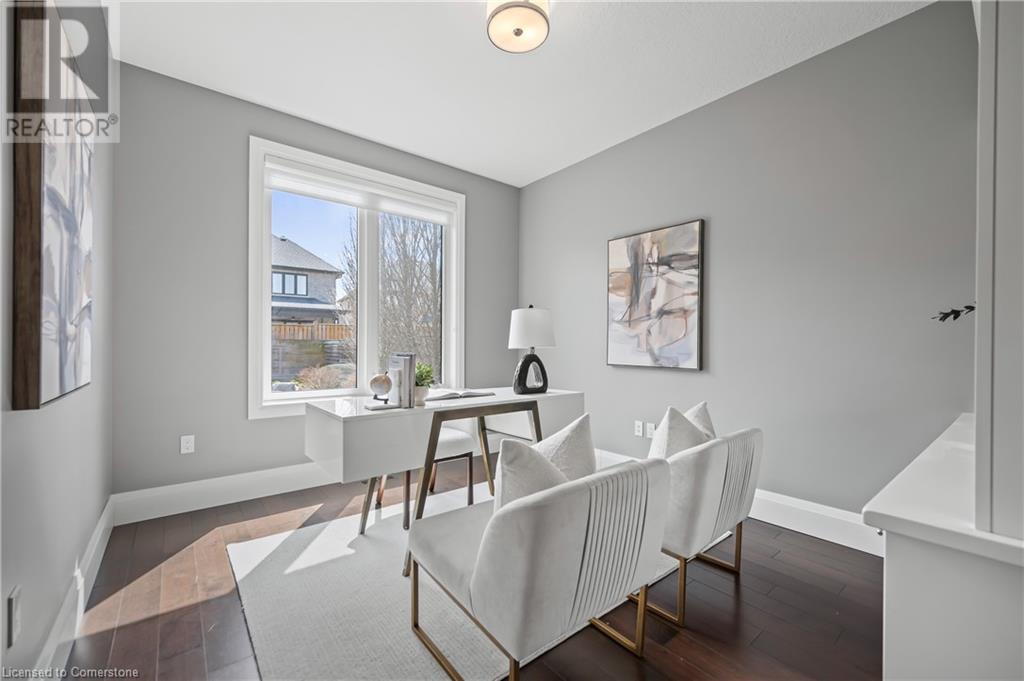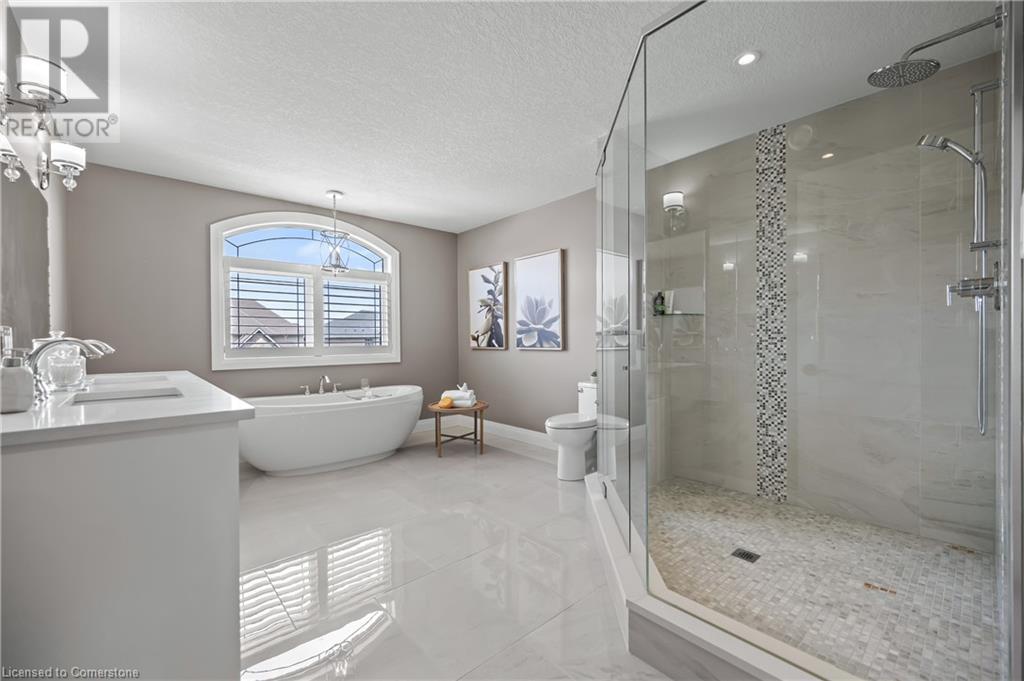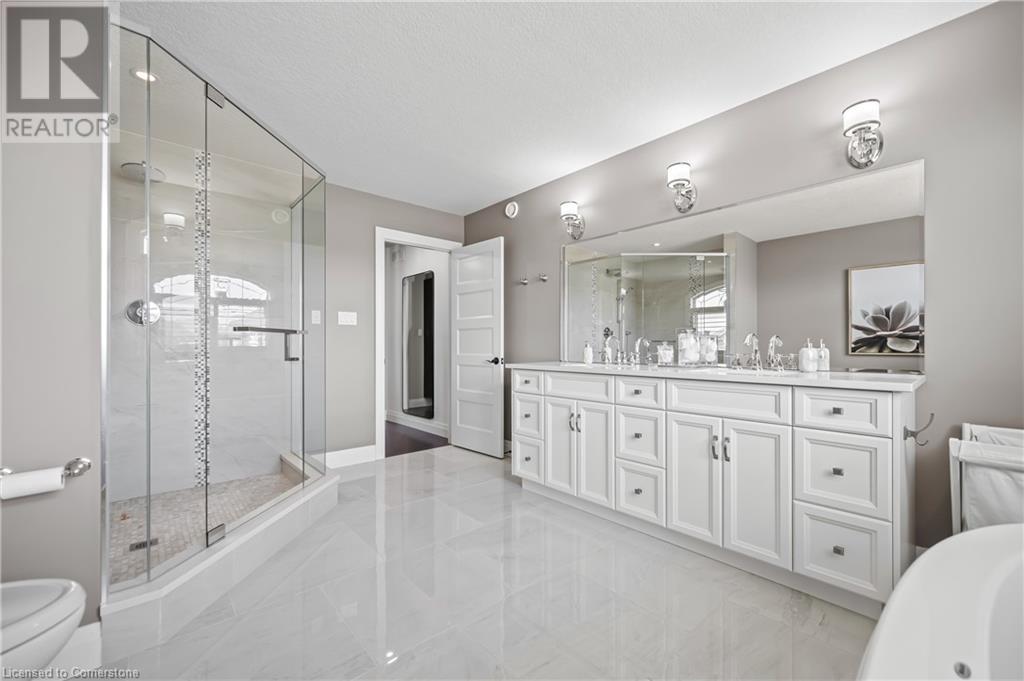5 Bedroom
4 Bathroom
4,639 ft2
2 Level
Fireplace
Central Air Conditioning
Forced Air
Lawn Sprinkler, Landscaped
$1,800,000
This could be the dream home you've been waiting for! Situated in one of Waterloo’s most prestigious neighbourhoods, this stunning custom-built (Ross Miner) executive home offers over 4,700 SF of beautifully finished living space w/ 4+1 bedrms & 4 bathrms. From the moment you enter the grand 2-storey foyer, you’ll be drawn in by the elegant sightlines & refined architectural details. The formal dining rm features custom millwork, tray ceiling, & crown moulding. At the heart of the home is a designer chef’s kitchen w/ oversized island, premium appliances, & a spacious breakfast area w/ walkout to the deck. A butler’s pantry/servery w/ walk-in pantry connects seamlessly to the dining rm. The spectacular 2-storey great rm impresses w/ flr-to-ceiling windows & a statement gas fireplace. Also on the main level: a lrg office (optional 6th bedrm), a 2-pce bathrm (potential for full bath), & a mudrm w/ custom built-ins. Upstairs, an open mezzanine hallway overlooks the main flr. The primary suite offers custom millwork, lrg walk-in closet w/ built-ins, & a spa-like ensuite w/ freestanding soaker tub, dbl vanity, & glass shower. 3 additional bedrms, a 5-pce main bath, & an upper-level laundry rm complete the 2nd flr. The newly finished basement features a spacious rec rm w/ wet bar, 3-pce bathrm, home gym/office, & guest bedrm-ideal guest suite/potential in-law/nanny suite. Premium finishes throughout include hardwood/porcelain tile flring, quartz counters, pot lights, designer fixtures, & more! Outside, the home boasts incredible curb appeal w/ a grand façade, interlock driveway, & professional landscaping. The oversized, south-facing yard features a composite deck w/ glass railings, irrigation system, & plenty of space to relax/entertain. Premium location, close to top-rated schools, area workplaces, universities, RIM Park, Grey Silo Golf Club, Walter Bean Trail, parks, Farmer’s Market, & all popular amenities. Quick HWY access. You'll fall in love w/ this incredible home! (id:43503)
Property Details
|
MLS® Number
|
40721174 |
|
Property Type
|
Single Family |
|
Amenities Near By
|
Golf Nearby, Hospital, Park, Place Of Worship, Playground, Public Transit, Schools, Shopping |
|
Community Features
|
Quiet Area, Community Centre |
|
Equipment Type
|
Water Heater |
|
Features
|
Southern Exposure, Conservation/green Belt, Automatic Garage Door Opener |
|
Parking Space Total
|
4 |
|
Rental Equipment Type
|
Water Heater |
|
Structure
|
Porch |
Building
|
Bathroom Total
|
4 |
|
Bedrooms Above Ground
|
4 |
|
Bedrooms Below Ground
|
1 |
|
Bedrooms Total
|
5 |
|
Appliances
|
Central Vacuum, Dishwasher, Dryer, Refrigerator, Water Softener, Washer, Window Coverings, Garage Door Opener |
|
Architectural Style
|
2 Level |
|
Basement Development
|
Finished |
|
Basement Type
|
Full (finished) |
|
Constructed Date
|
2013 |
|
Construction Style Attachment
|
Detached |
|
Cooling Type
|
Central Air Conditioning |
|
Exterior Finish
|
Brick, Stone, Stucco |
|
Fireplace Present
|
Yes |
|
Fireplace Total
|
1 |
|
Foundation Type
|
Poured Concrete |
|
Half Bath Total
|
1 |
|
Heating Fuel
|
Natural Gas |
|
Heating Type
|
Forced Air |
|
Stories Total
|
2 |
|
Size Interior
|
4,639 Ft2 |
|
Type
|
House |
|
Utility Water
|
Municipal Water |
Parking
Land
|
Access Type
|
Highway Access, Highway Nearby |
|
Acreage
|
No |
|
Fence Type
|
Fence |
|
Land Amenities
|
Golf Nearby, Hospital, Park, Place Of Worship, Playground, Public Transit, Schools, Shopping |
|
Landscape Features
|
Lawn Sprinkler, Landscaped |
|
Sewer
|
Municipal Sewage System |
|
Size Depth
|
123 Ft |
|
Size Frontage
|
54 Ft |
|
Size Irregular
|
0.153 |
|
Size Total
|
0.153 Ac|under 1/2 Acre |
|
Size Total Text
|
0.153 Ac|under 1/2 Acre |
|
Zoning Description
|
R1 |
Rooms
| Level |
Type |
Length |
Width |
Dimensions |
|
Second Level |
Other |
|
|
11'1'' x 8'4'' |
|
Second Level |
Primary Bedroom |
|
|
13'7'' x 19'11'' |
|
Second Level |
Laundry Room |
|
|
7'1'' x 5'7'' |
|
Second Level |
Bedroom |
|
|
10'11'' x 10'4'' |
|
Second Level |
Bedroom |
|
|
10'5'' x 13'2'' |
|
Second Level |
Bedroom |
|
|
9'11'' x 12'7'' |
|
Second Level |
Full Bathroom |
|
|
11'1'' x 14'9'' |
|
Second Level |
5pc Bathroom |
|
|
4'10'' x 15'8'' |
|
Basement |
Other |
|
|
5'11'' x 7'10'' |
|
Basement |
Other |
|
|
21'2'' x 21'6'' |
|
Basement |
Other |
|
|
11'8'' x 7'6'' |
|
Basement |
Recreation Room |
|
|
16'1'' x 19'4'' |
|
Basement |
Gym |
|
|
9'9'' x 16'6'' |
|
Basement |
Bedroom |
|
|
11'11'' x 15'11'' |
|
Basement |
3pc Bathroom |
|
|
10'2'' x 7'6'' |
|
Main Level |
Office |
|
|
10'4'' x 13'3'' |
|
Main Level |
Mud Room |
|
|
11'6'' x 5'9'' |
|
Main Level |
Great Room |
|
|
14'8'' x 20'7'' |
|
Main Level |
Kitchen |
|
|
13'5'' x 14'11'' |
|
Main Level |
Foyer |
|
|
7'10'' x 7'2'' |
|
Main Level |
Dining Room |
|
|
11'2'' x 14'4'' |
|
Main Level |
Breakfast |
|
|
13'5'' x 8'10'' |
|
Main Level |
Other |
|
|
5'10'' x 3'11'' |
|
Main Level |
2pc Bathroom |
|
|
5'11'' x 5'2'' |
https://www.realtor.ca/real-estate/28216728/311-deerfoot-trail-waterloo




















































