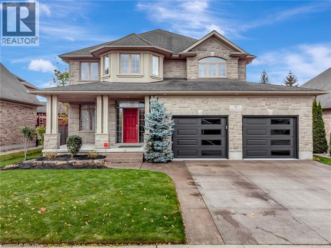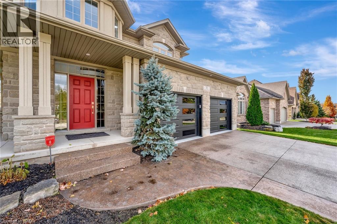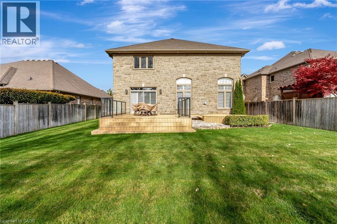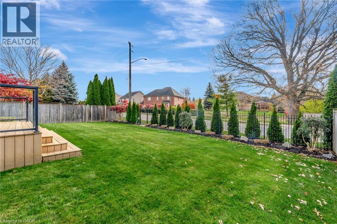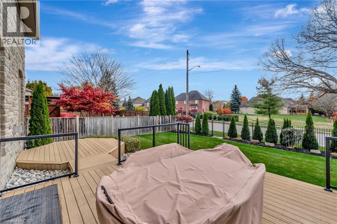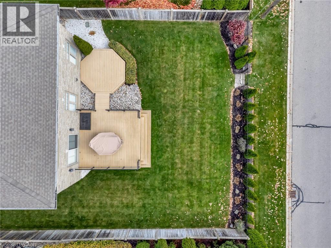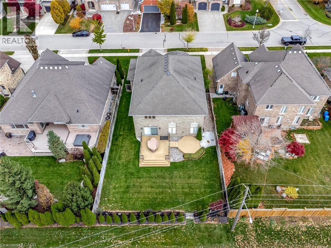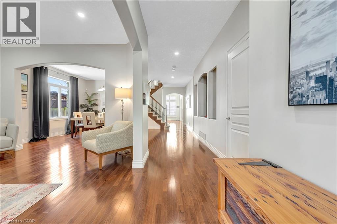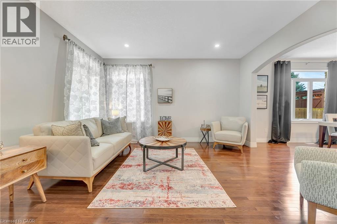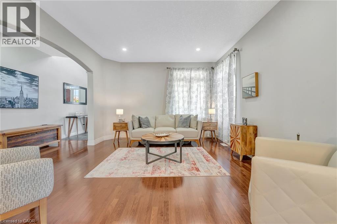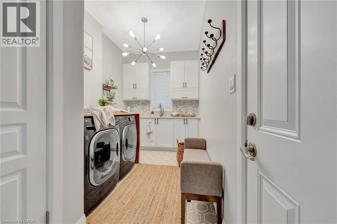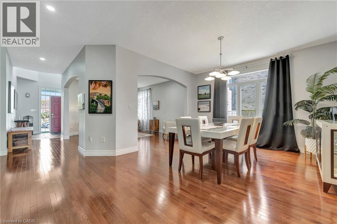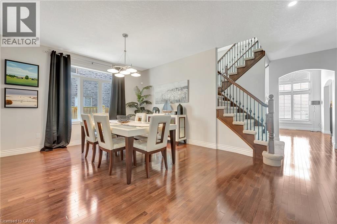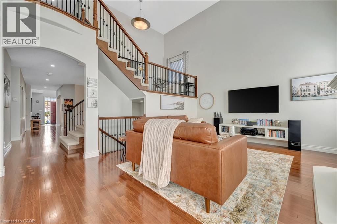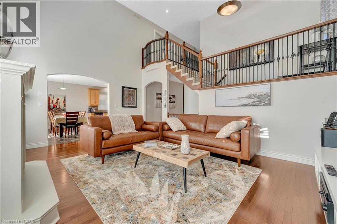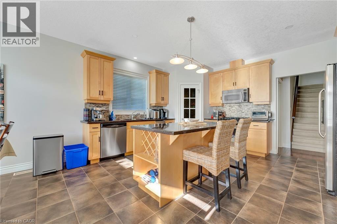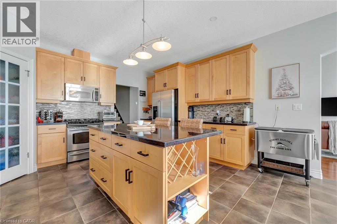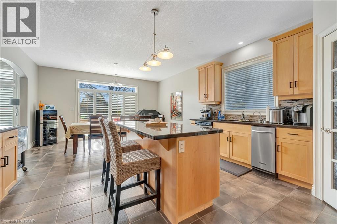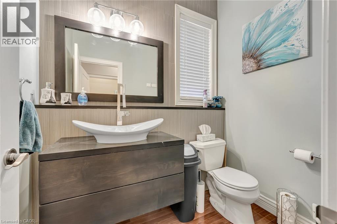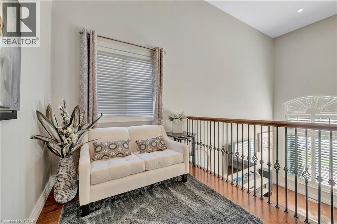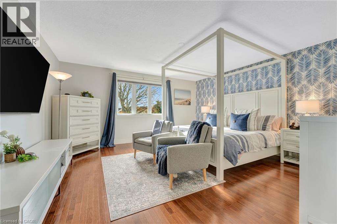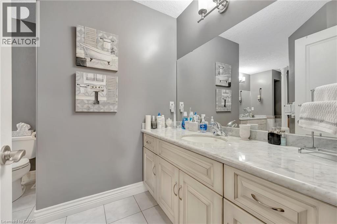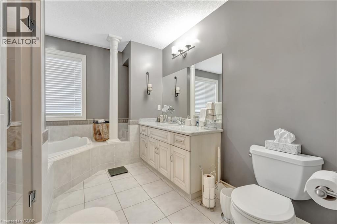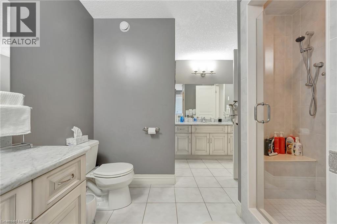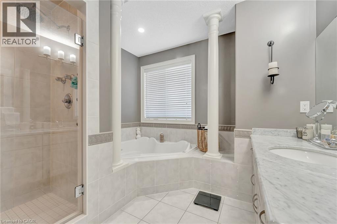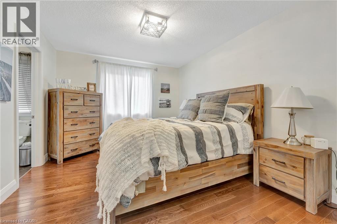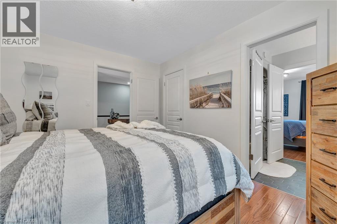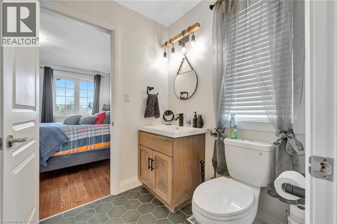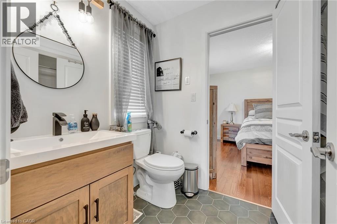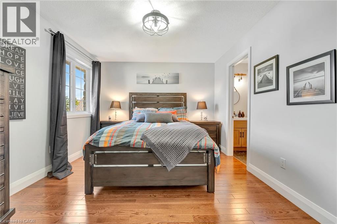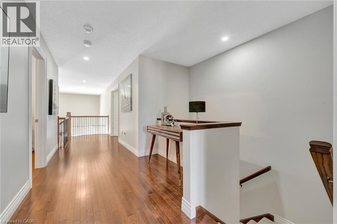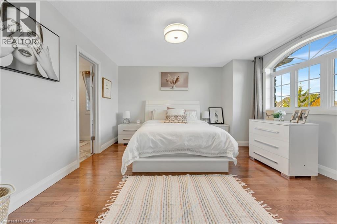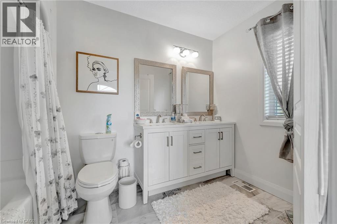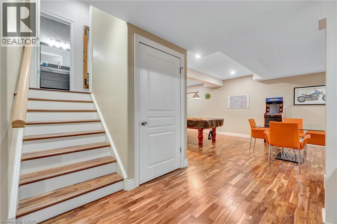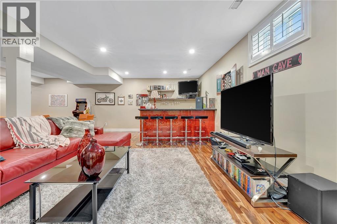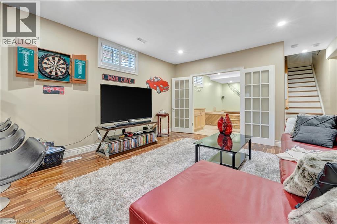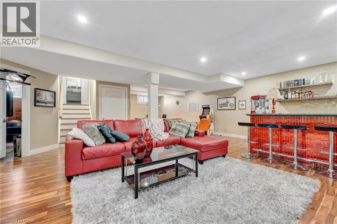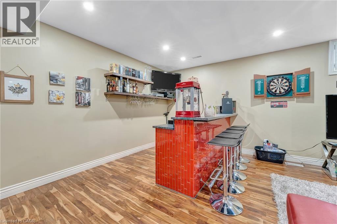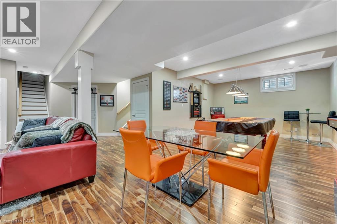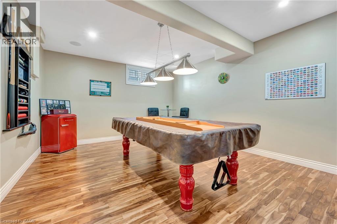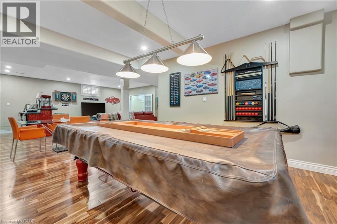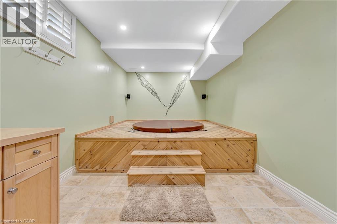4 Bedroom
4 Bathroom
4,636 ft2
2 Level
Fireplace
Central Air Conditioning
Forced Air
$1,599,900
A RARE OFFERING IN DEER RIDGE ESTATES. 31 Pioneer Tower Crescent — a beautifully crafted executive residence nestled in one of Kitchener’s most exclusive and sought-after neighbourhoods. This premier location places you just minutes from the 401, yet steps from serene Grand River Valley trails, Pride Stables, and the private and prestigious Deer Ridge Golf Course. Here, you truly have the best of both worlds — refined living with nature at your doorstep. This Heisler custom-built all-stone two-storey home offers exceptional craftsmanship and thoughtful design throughout. The grand foyer opens into a bright and elegant main floor, where natural light pours into the two-storey great room with soaring windows that look out over the backyard. A main floor office provides the ideal space for working from home, while the formal living and dining rooms welcome family gatherings and celebrations. The heart of the home is the spacious kitchen and oversized breakfast area, finished with granite counters and a large island with seating. The seamless walkout leads you to the expansive composite deck. Upstairs, you’ll find 4 generous bedrooms, including 2 private ensuite bedrooms and a shared Jack-and-Jill bathroom for the remaining two — an ideal layout for families. A unique feature of this home is the dual staircase design — one for everyday family living and another that historically served as a nanny staircase. The fully finished lower level adds even more living space and character, with a stylish recreation area, full bar, games/entertainment zone, and a spa retreat room with a hot tub — creating an ideal place to unwind, host, or gather. (id:43503)
Property Details
|
MLS® Number
|
40786601 |
|
Property Type
|
Single Family |
|
Neigbourhood
|
Pioneer Tower West |
|
Amenities Near By
|
Airport, Ski Area |
|
Community Features
|
Quiet Area, School Bus |
|
Equipment Type
|
Other |
|
Features
|
Conservation/green Belt, Automatic Garage Door Opener |
|
Parking Space Total
|
4 |
|
Rental Equipment Type
|
Other |
|
Structure
|
Porch |
Building
|
Bathroom Total
|
4 |
|
Bedrooms Above Ground
|
4 |
|
Bedrooms Total
|
4 |
|
Appliances
|
Water Softener |
|
Architectural Style
|
2 Level |
|
Basement Development
|
Finished |
|
Basement Type
|
Full (finished) |
|
Constructed Date
|
2006 |
|
Construction Style Attachment
|
Detached |
|
Cooling Type
|
Central Air Conditioning |
|
Exterior Finish
|
Stone |
|
Fire Protection
|
Alarm System |
|
Fireplace Present
|
Yes |
|
Fireplace Total
|
1 |
|
Foundation Type
|
Poured Concrete |
|
Half Bath Total
|
1 |
|
Heating Fuel
|
Natural Gas |
|
Heating Type
|
Forced Air |
|
Stories Total
|
2 |
|
Size Interior
|
4,636 Ft2 |
|
Type
|
House |
|
Utility Water
|
Municipal Water |
Parking
Land
|
Access Type
|
Highway Nearby |
|
Acreage
|
No |
|
Land Amenities
|
Airport, Ski Area |
|
Sewer
|
Municipal Sewage System |
|
Size Depth
|
131 Ft |
|
Size Frontage
|
59 Ft |
|
Size Total Text
|
Under 1/2 Acre |
|
Zoning Description
|
R3 |
Rooms
| Level |
Type |
Length |
Width |
Dimensions |
|
Second Level |
Primary Bedroom |
|
|
15'9'' x 15'10'' |
|
Second Level |
Full Bathroom |
|
|
Measurements not available |
|
Second Level |
Bedroom |
|
|
13'5'' x 17'0'' |
|
Second Level |
5pc Bathroom |
|
|
Measurements not available |
|
Second Level |
Bedroom |
|
|
10'11'' x 13'0'' |
|
Second Level |
4pc Bathroom |
|
|
Measurements not available |
|
Second Level |
Bedroom |
|
|
11'0'' x 13'0'' |
|
Basement |
Other |
|
|
Measurements not available |
|
Basement |
Other |
|
|
9'2'' x 9'8'' |
|
Basement |
Recreation Room |
|
|
26'9'' x 34'8'' |
|
Main Level |
Foyer |
|
|
7'6'' x 8'6'' |
|
Main Level |
Living Room |
|
|
14'10'' x 12'10'' |
|
Main Level |
Dining Room |
|
|
12'11'' x 19'2'' |
|
Main Level |
2pc Bathroom |
|
|
Measurements not available |
|
Main Level |
Family Room |
|
|
14'2'' x 19'2'' |
|
Main Level |
Breakfast |
|
|
10'4'' x 15'8'' |
|
Main Level |
Kitchen |
|
|
13'5'' x 15'8'' |
|
Main Level |
Office |
|
|
9'6'' x 10'6'' |
|
Main Level |
Laundry Room |
|
|
7'6'' x 10'1'' |
https://www.realtor.ca/real-estate/29083837/31-pioneer-tower-crescent-kitchener

