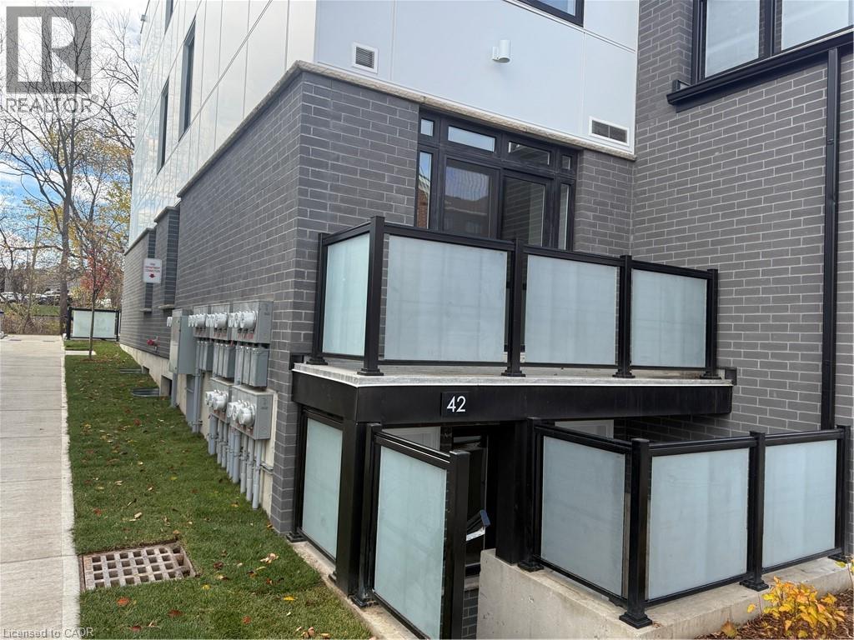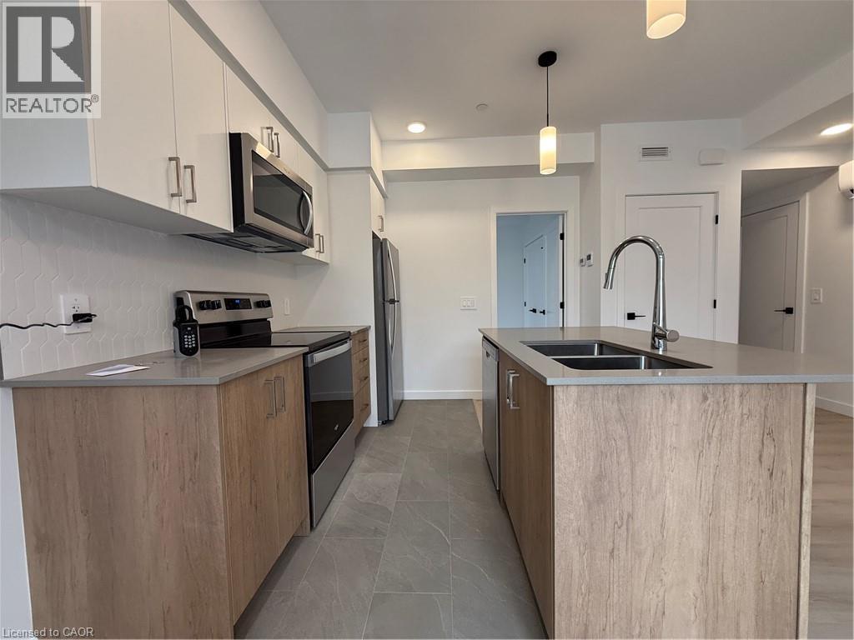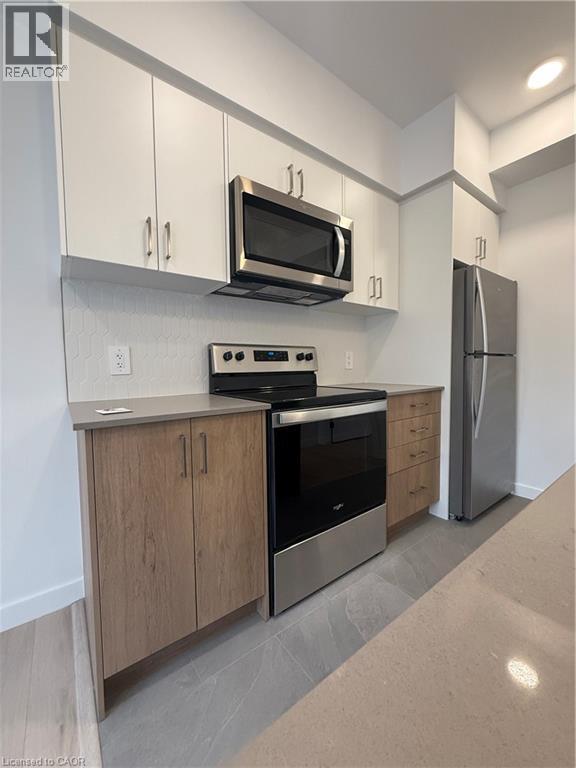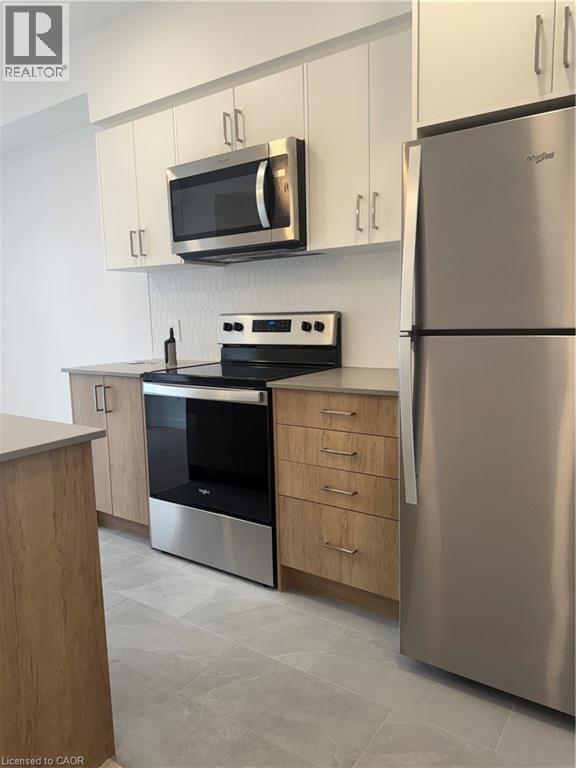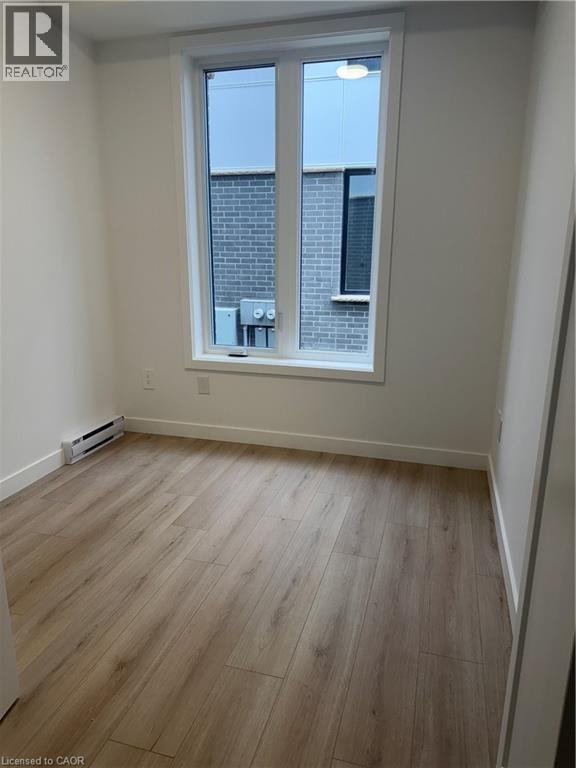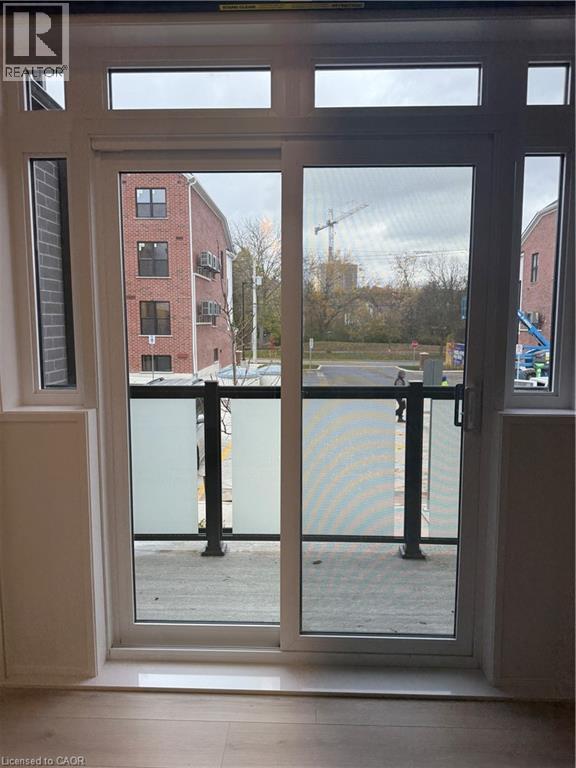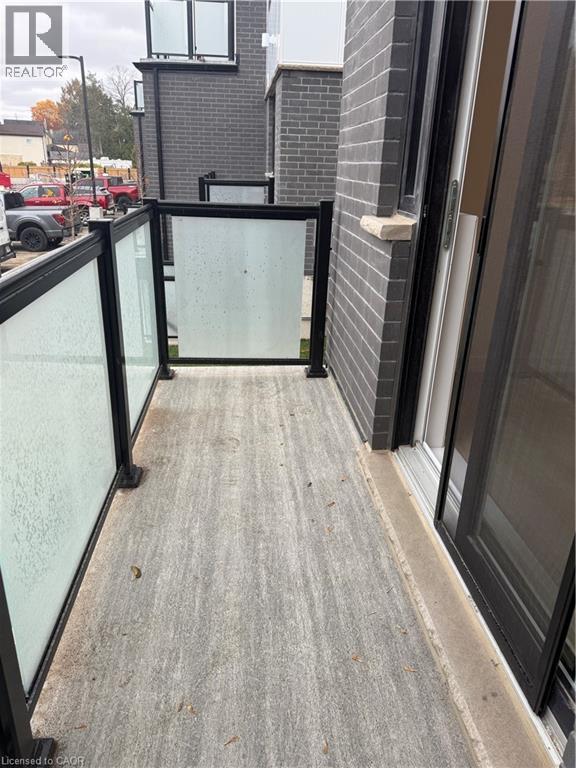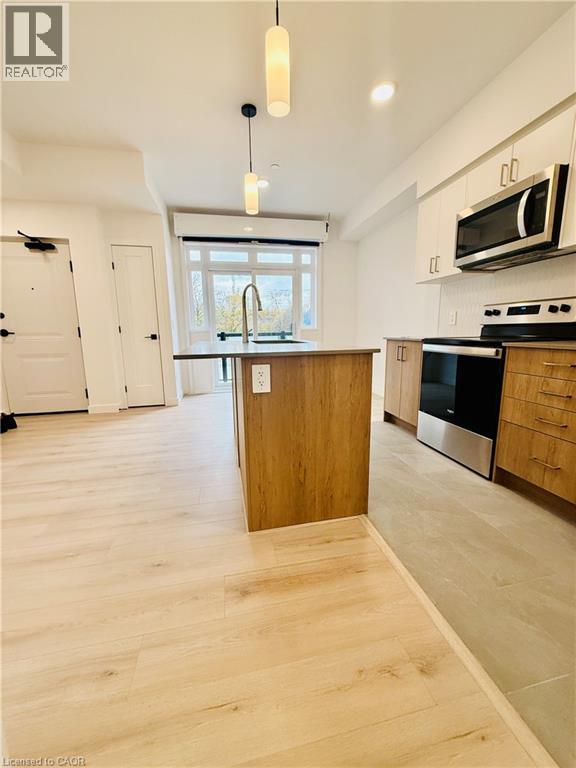1 Bedroom
1 Bathroom
514 ft2
None
Heat Pump
$1,695 MonthlyOther, See Remarks
First time offered for lease in the heart of downtown Kitchener, this brand new one-bedroom, one-bathroom condo offers luxury, modern comfort, and style in a vibrant new VIVA community. Featuring quartz countertops, carpet-free luxury finishes, and modern design throughout, this suite includes brand new stainless steel appliances, a dishwasher, and convenient en-suite laundry. Enjoy your private balcony overlooking a beautifully landscaped, professionally maintained building without the high-rise feel. Located within walking distance to Victoria Park, the LRT, restaurants, cafes, and everything downtown Kitchener has to offer, this never-lived-in unit is ready for you to move in and make it home. Energy efficient heat pump for heating a cooling. Available immediately. Utilities and Hot water rental paid by the tenant. Includes One parking spot. (id:43503)
Property Details
|
MLS® Number
|
40786550 |
|
Property Type
|
Single Family |
|
Neigbourhood
|
Mill Courtland Woodside Park |
|
Amenities Near By
|
Hospital, Park, Place Of Worship, Playground, Public Transit, Ski Area |
|
Equipment Type
|
Other, Water Heater |
|
Features
|
Balcony, Paved Driveway |
|
Parking Space Total
|
1 |
|
Rental Equipment Type
|
Other, Water Heater |
Building
|
Bathroom Total
|
1 |
|
Bedrooms Above Ground
|
1 |
|
Bedrooms Total
|
1 |
|
Appliances
|
Dishwasher, Refrigerator, Stove, Washer, Microwave Built-in |
|
Basement Type
|
None |
|
Construction Style Attachment
|
Attached |
|
Cooling Type
|
None |
|
Exterior Finish
|
Brick |
|
Fire Protection
|
Smoke Detectors |
|
Heating Type
|
Heat Pump |
|
Stories Total
|
1 |
|
Size Interior
|
514 Ft2 |
|
Type
|
Apartment |
|
Utility Water
|
Municipal Water |
Parking
Land
|
Access Type
|
Road Access, Highway Access |
|
Acreage
|
No |
|
Land Amenities
|
Hospital, Park, Place Of Worship, Playground, Public Transit, Ski Area |
|
Sewer
|
Municipal Sewage System |
|
Size Total Text
|
Under 1/2 Acre |
|
Zoning Description
|
R2 |
Rooms
| Level |
Type |
Length |
Width |
Dimensions |
|
Second Level |
4pc Bathroom |
|
|
Measurements not available |
|
Second Level |
Living Room |
|
|
9'8'' x 7'0'' |
|
Second Level |
Kitchen |
|
|
8'0'' x 9'3'' |
|
Second Level |
Dining Room |
|
|
9'0'' x 12'8'' |
|
Second Level |
Bedroom |
|
|
9'7'' x 8'0'' |
https://www.realtor.ca/real-estate/29081924/31-mill-street-unit-43-kitchener

