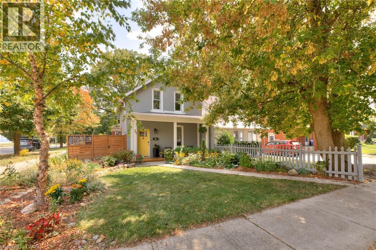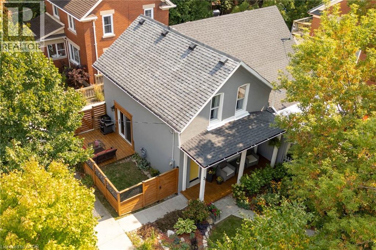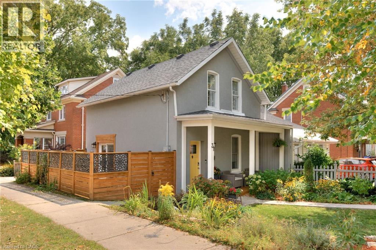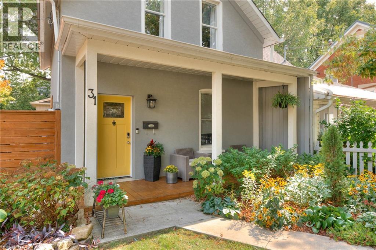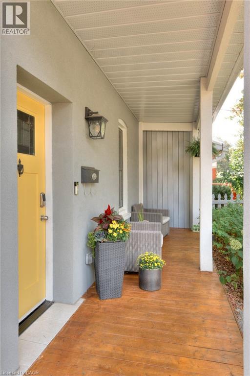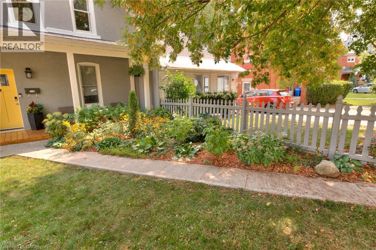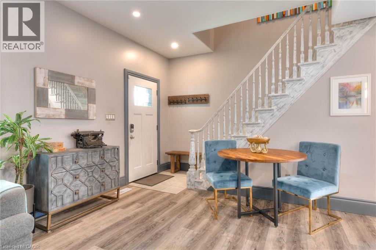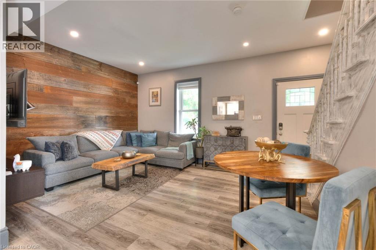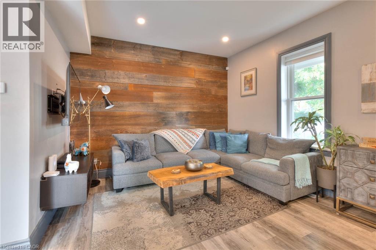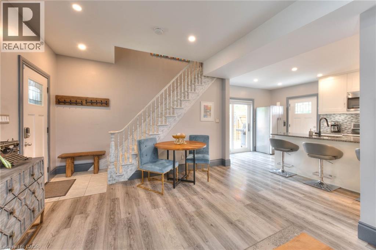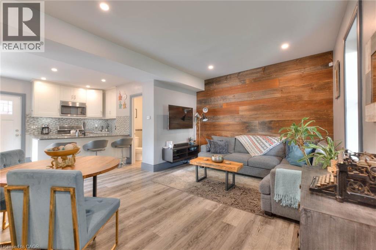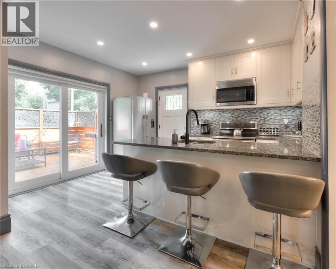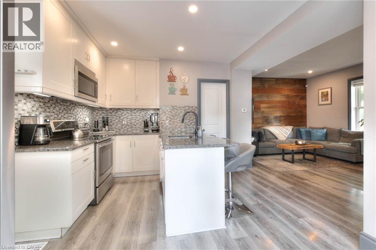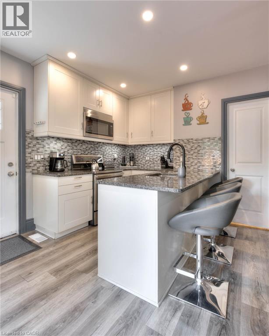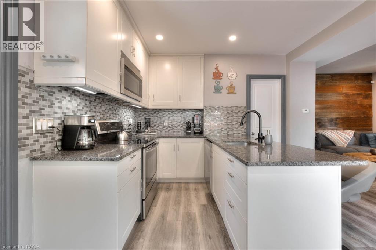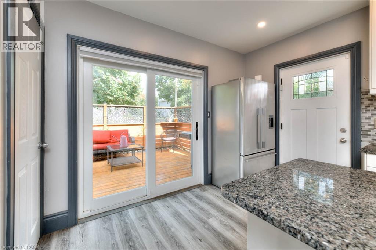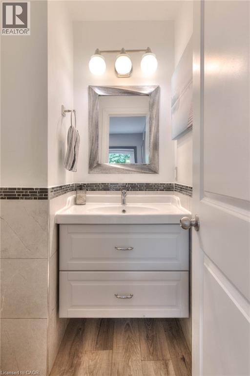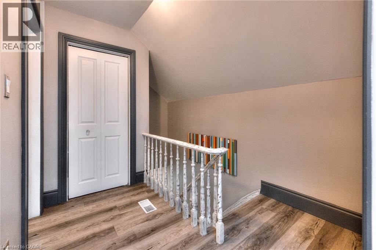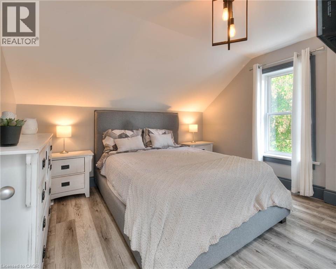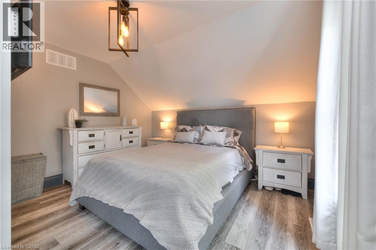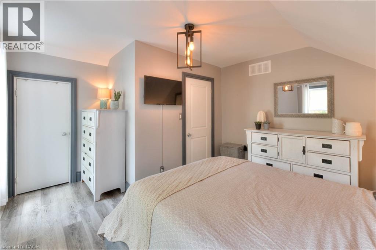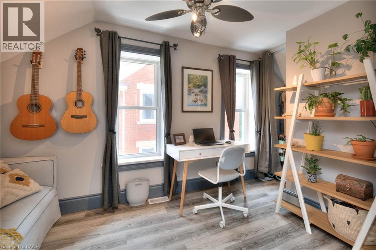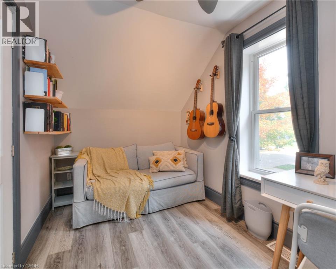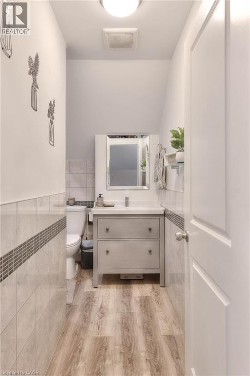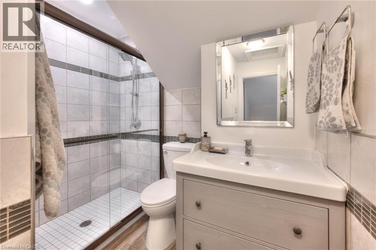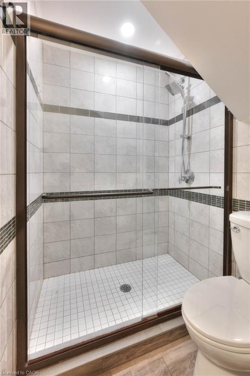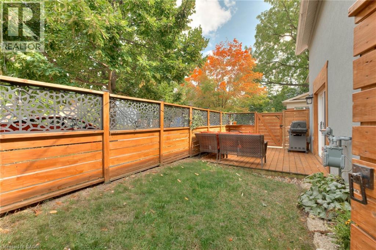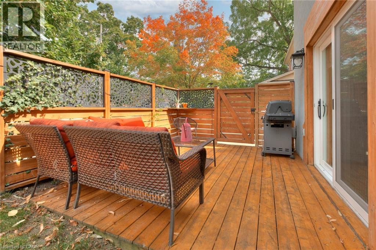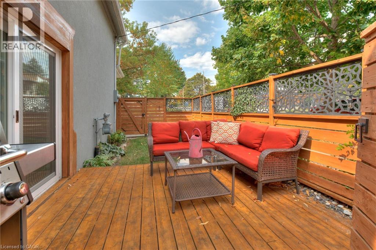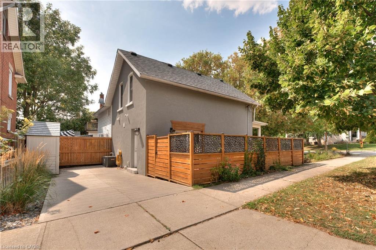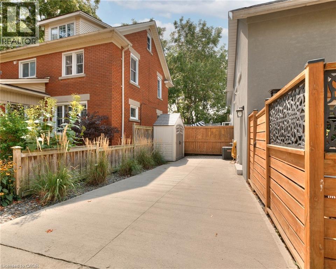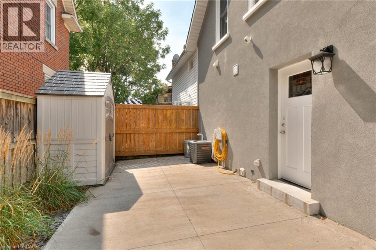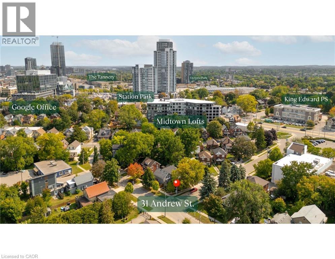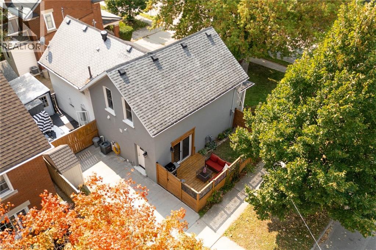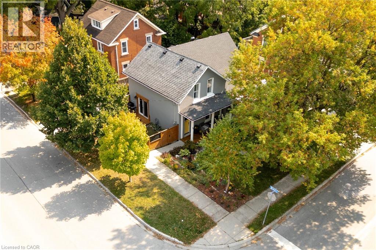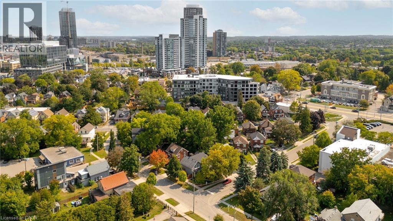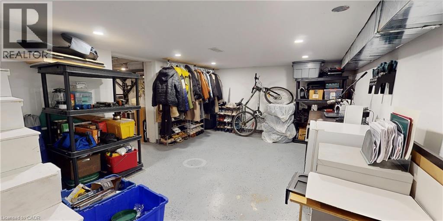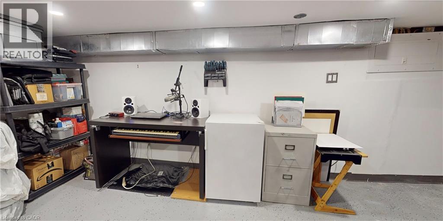2 Bedroom
2 Bathroom
1,040 ft2
Central Air Conditioning
Forced Air
$540,000
This 2-bedroom, 2-bathroom home in Midtown Kitchener is perfect for first-time buyers looking for both style and convenience. Tucked away on a quiet street with friendly neighbours, you’ll be right on the edge of Kitchener and Waterloo, close to everything you love about the city. Walk Uptown for a spin class or coffee, head Downtown for dinner, or grab groceries at Central Fresh Market. With the ION LRT nearby, getting around KW is a breeze. You’re also under 1 km to major employers like Google, Grand River Hospital, and Sun Life, as well as parks and trails to explore on weekends. The main floor features an open-concept layout with a modern kitchen, stainless steel appliances, and a peninsula perfect for casual meals or hosting friends. The living room has a beautiful reclaimed barnboard accent wall that adds warmth and character to the space. A large sliding door leads to the fenced backyard, ideal for BBQs or hanging out with friends. You can also relax on the pretty covered front porch – the perfect spot for morning coffee or evening drinks. Upstairs, you’ll find two comfortable bedrooms and a sleek bathroom with a walk-in shower. With parking for two cars and plenty of street parking for guests, you’ll always have space for friends to visit. Whether you’re strolling the Spur Line Trail, exploring Belmont Village, or heading out on the Iron Horse Trail, this location puts you right in the middle of it all. *Low Taxes, Turn-Key Home *Start your next chapter here in a vibrant neighbourhood that’s perfect for your lifestyle. (id:43503)
Property Details
|
MLS® Number
|
40766876 |
|
Property Type
|
Single Family |
|
Neigbourhood
|
K-W Hospital |
|
Parking Space Total
|
2 |
Building
|
Bathroom Total
|
2 |
|
Bedrooms Above Ground
|
2 |
|
Bedrooms Total
|
2 |
|
Appliances
|
Dishwasher, Dryer, Refrigerator, Stove, Washer, Hood Fan |
|
Basement Development
|
Partially Finished |
|
Basement Type
|
Full (partially Finished) |
|
Construction Style Attachment
|
Semi-detached |
|
Cooling Type
|
Central Air Conditioning |
|
Exterior Finish
|
Brick, Stucco |
|
Half Bath Total
|
1 |
|
Heating Fuel
|
Natural Gas |
|
Heating Type
|
Forced Air |
|
Stories Total
|
2 |
|
Size Interior
|
1,040 Ft2 |
|
Type
|
House |
|
Utility Water
|
Municipal Water |
Land
|
Acreage
|
No |
|
Sewer
|
Municipal Sewage System |
|
Size Frontage
|
28 Ft |
|
Size Total Text
|
Under 1/2 Acre |
|
Zoning Description
|
Sga-1 |
Rooms
| Level |
Type |
Length |
Width |
Dimensions |
|
Second Level |
3pc Bathroom |
|
|
Measurements not available |
|
Second Level |
Bedroom |
|
|
15'4'' x 7'3'' |
|
Second Level |
Primary Bedroom |
|
|
14'6'' x 12'5'' |
|
Main Level |
2pc Bathroom |
|
|
Measurements not available |
|
Main Level |
Living Room |
|
|
18'2'' x 11'8'' |
|
Main Level |
Kitchen |
|
|
13'11'' x 12'2'' |
https://www.realtor.ca/real-estate/28844409/31-andrew-street-kitchener

