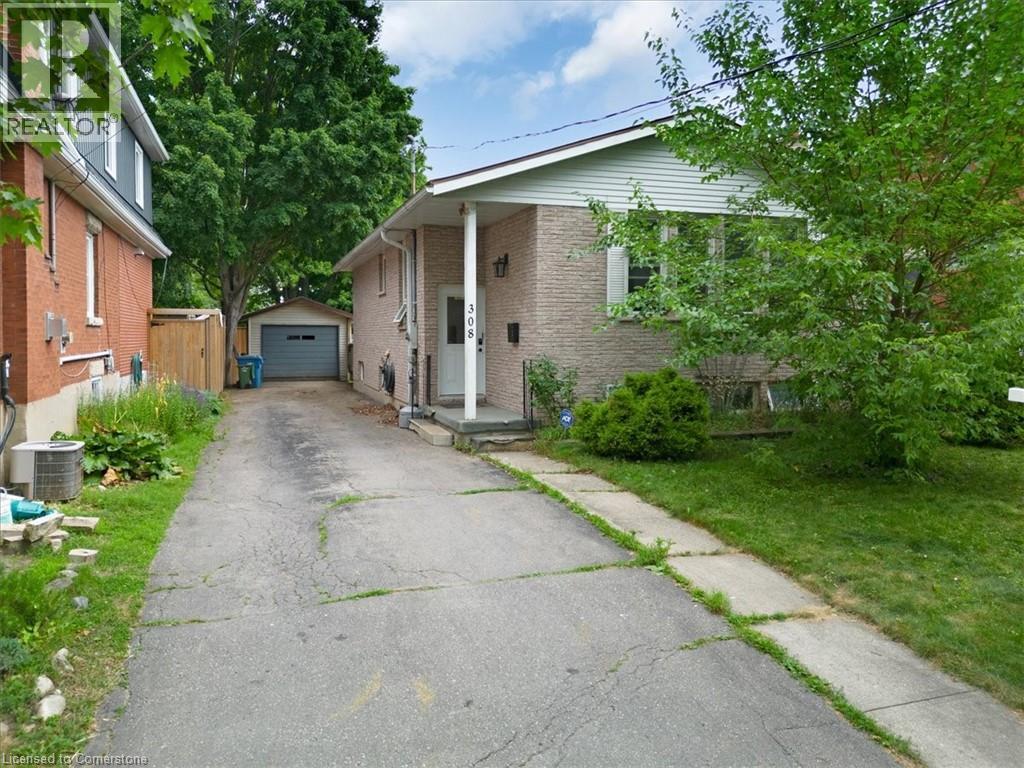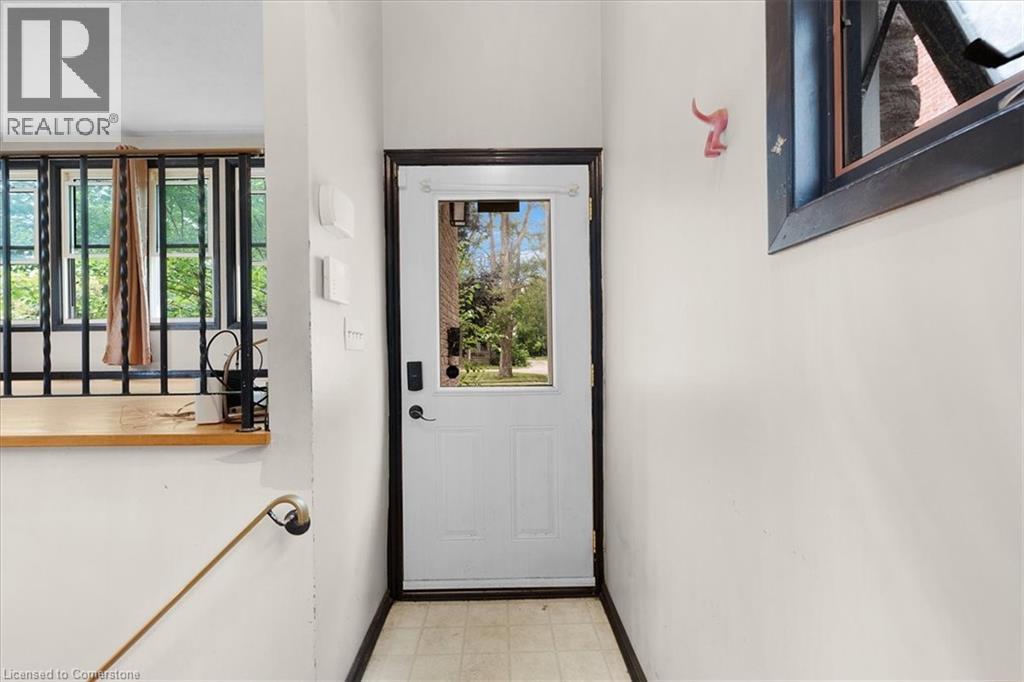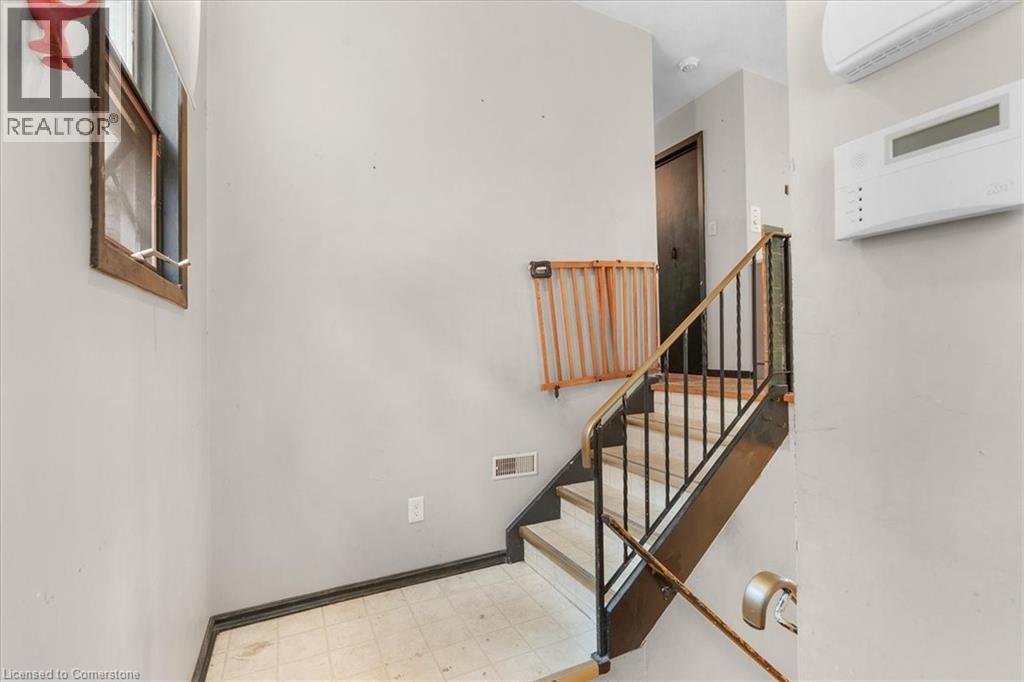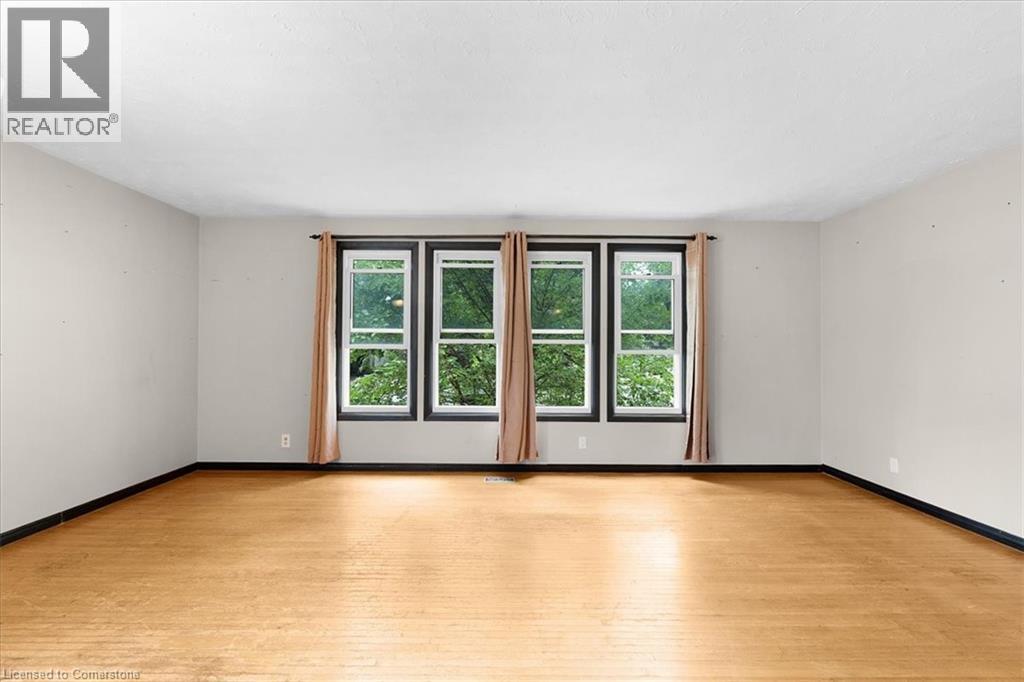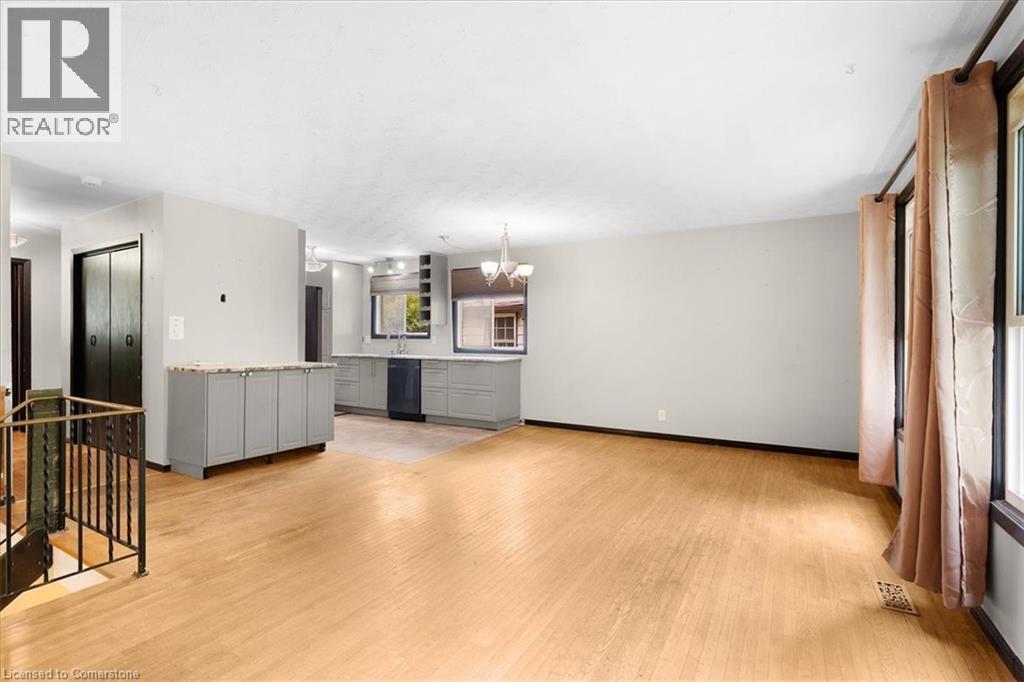3 Bedroom
2 Bathroom
1,728 ft2
Bungalow
Central Air Conditioning
Forced Air
$639,700
Back on the Market – Motivated Seller! Bring Your Offers! The previous offer has fallen through, and this property is available again—don’t miss your chance! The seller is highly motivated and ready to negotiate, making this a fantastic opportunity for buyers. All reasonable offers will be seriously considered. Welcome to 308 Paisley Road, Guelph—a great opportunity for renovators, investors, and first-time buyers alike. Situated on a spacious lot in a family-friendly, established neighborhood, this solid bungalow is full of potential . The main floor features 2 bedrooms and 1 full bathroom, while the finished basement offers an additional bedroom and another full bathroom—ideal for an in-law suite or future legal duplex conversion . With a durable metal roof, private driveway, and a layout ready for customization, this home is perfect for those looking to build sweat equity or maximize rental income. Whether you’re a contractor, investor, or simply searching for value in a prime location, this property delivers. Conveniently located minutes from downtown Guelph, the University of Guelph, schools, parks, shopping, malls, and public transit. Don’t wait—properties like this don’t last long. Book your showing today! (id:43503)
Property Details
|
MLS® Number
|
40751799 |
|
Property Type
|
Single Family |
|
Neigbourhood
|
The Junction Neighbourhood Group |
|
Amenities Near By
|
Park, Public Transit, Schools, Shopping |
|
Community Features
|
School Bus |
|
Equipment Type
|
Furnace, Rental Water Softener, Water Heater |
|
Parking Space Total
|
2 |
|
Rental Equipment Type
|
Furnace, Rental Water Softener, Water Heater |
Building
|
Bathroom Total
|
2 |
|
Bedrooms Above Ground
|
2 |
|
Bedrooms Below Ground
|
1 |
|
Bedrooms Total
|
3 |
|
Appliances
|
Dryer, Refrigerator, Stove, Washer |
|
Architectural Style
|
Bungalow |
|
Basement Development
|
Finished |
|
Basement Type
|
Full (finished) |
|
Construction Style Attachment
|
Detached |
|
Cooling Type
|
Central Air Conditioning |
|
Exterior Finish
|
Brick |
|
Fire Protection
|
Monitored Alarm |
|
Heating Fuel
|
Natural Gas |
|
Heating Type
|
Forced Air |
|
Stories Total
|
1 |
|
Size Interior
|
1,728 Ft2 |
|
Type
|
House |
|
Utility Water
|
Municipal Water |
Parking
Land
|
Access Type
|
Road Access |
|
Acreage
|
No |
|
Land Amenities
|
Park, Public Transit, Schools, Shopping |
|
Sewer
|
Municipal Sewage System |
|
Size Depth
|
132 Ft |
|
Size Frontage
|
44 Ft |
|
Size Total Text
|
Under 1/2 Acre |
|
Zoning Description
|
R1b |
Rooms
| Level |
Type |
Length |
Width |
Dimensions |
|
Basement |
Other |
|
|
9'7'' x 10'11'' |
|
Basement |
Family Room |
|
|
10'1'' x 25'0'' |
|
Basement |
Bedroom |
|
|
13'3'' x 14'6'' |
|
Basement |
4pc Bathroom |
|
|
10'1'' x 8'8'' |
|
Main Level |
4pc Bathroom |
|
|
8'1'' x 7'3'' |
|
Main Level |
Living Room |
|
|
19'8'' x 17'4'' |
|
Main Level |
Kitchen |
|
|
9'4'' x 1'11'' |
|
Main Level |
Bedroom |
|
|
10'4'' x 13'1'' |
|
Main Level |
Bedroom |
|
|
13'0'' x 13'3'' |
https://www.realtor.ca/real-estate/28611492/308-paisley-road-guelph

