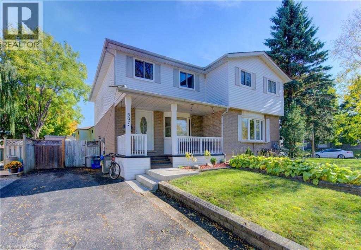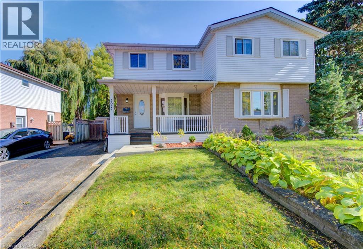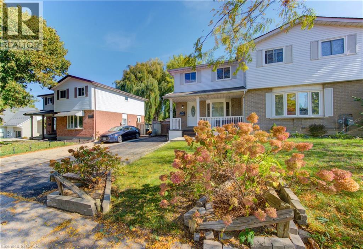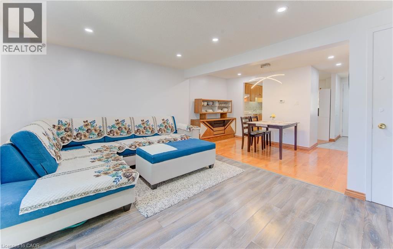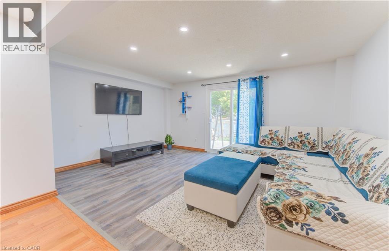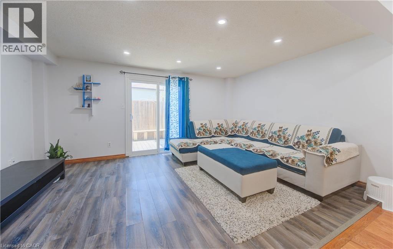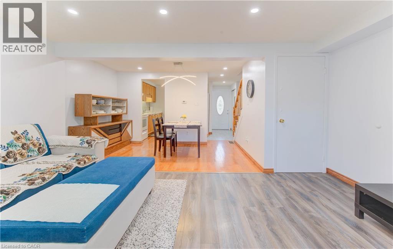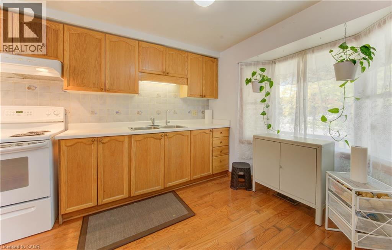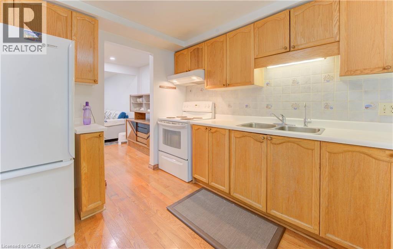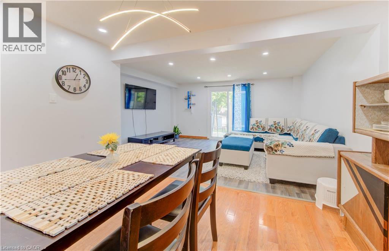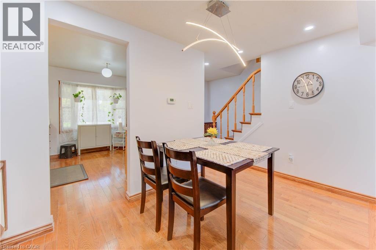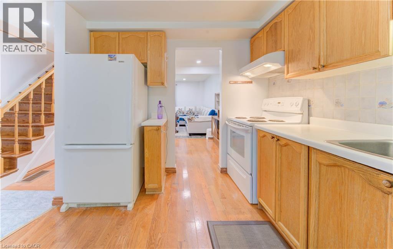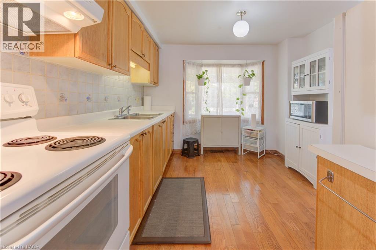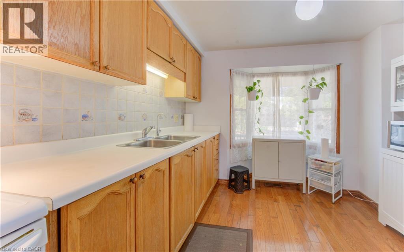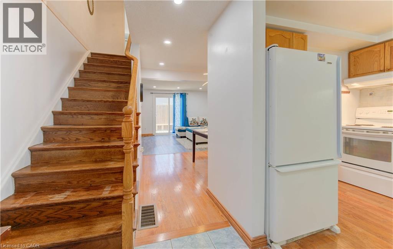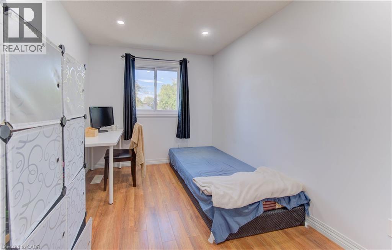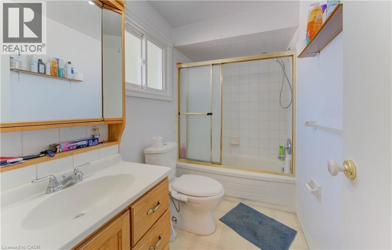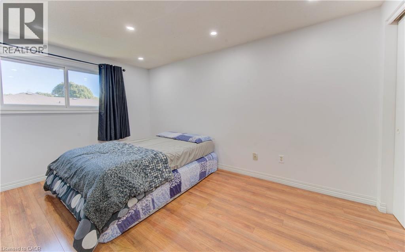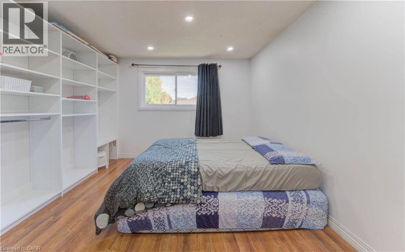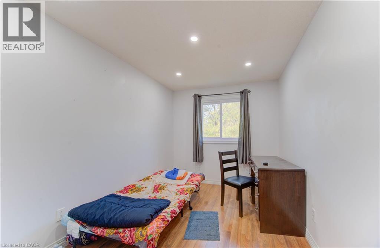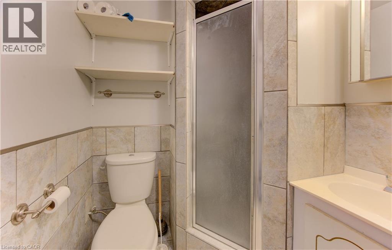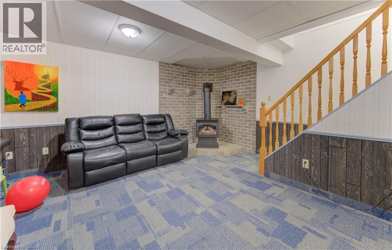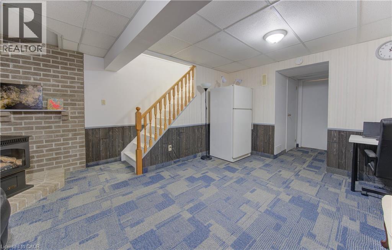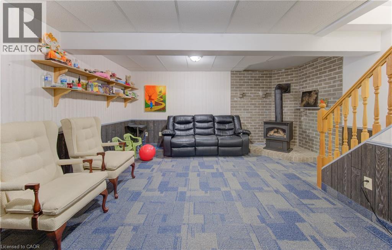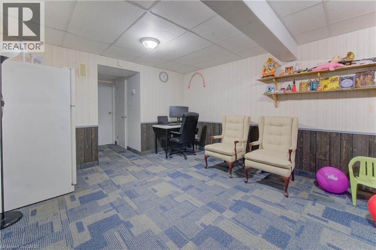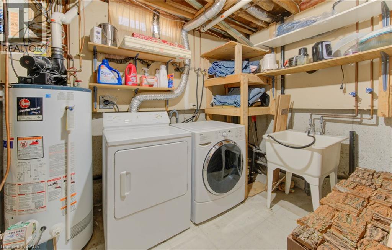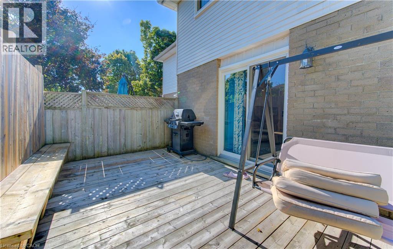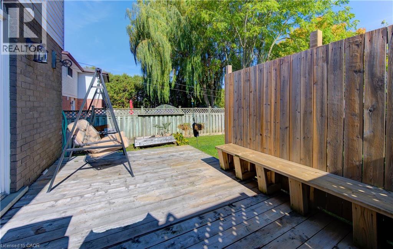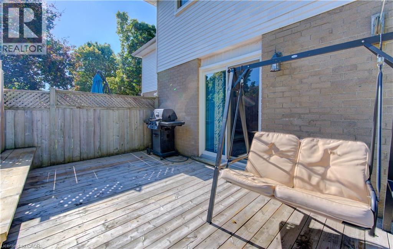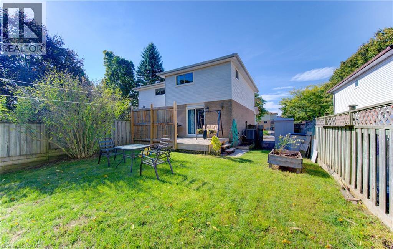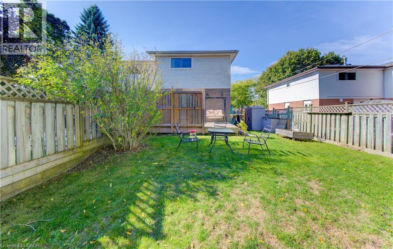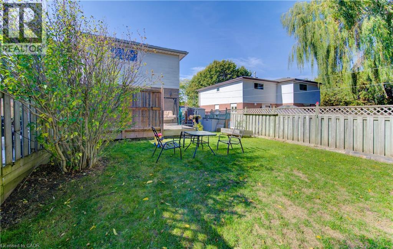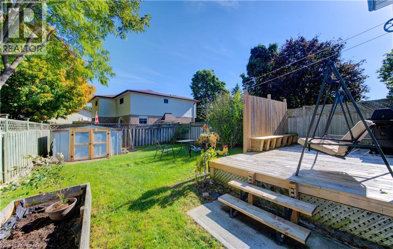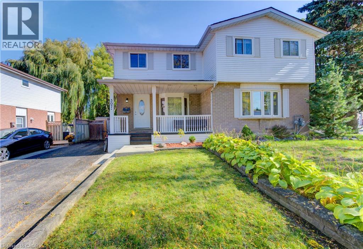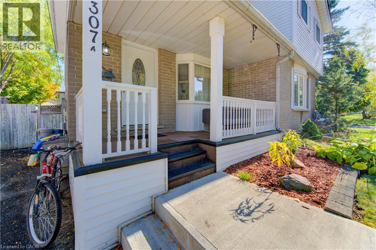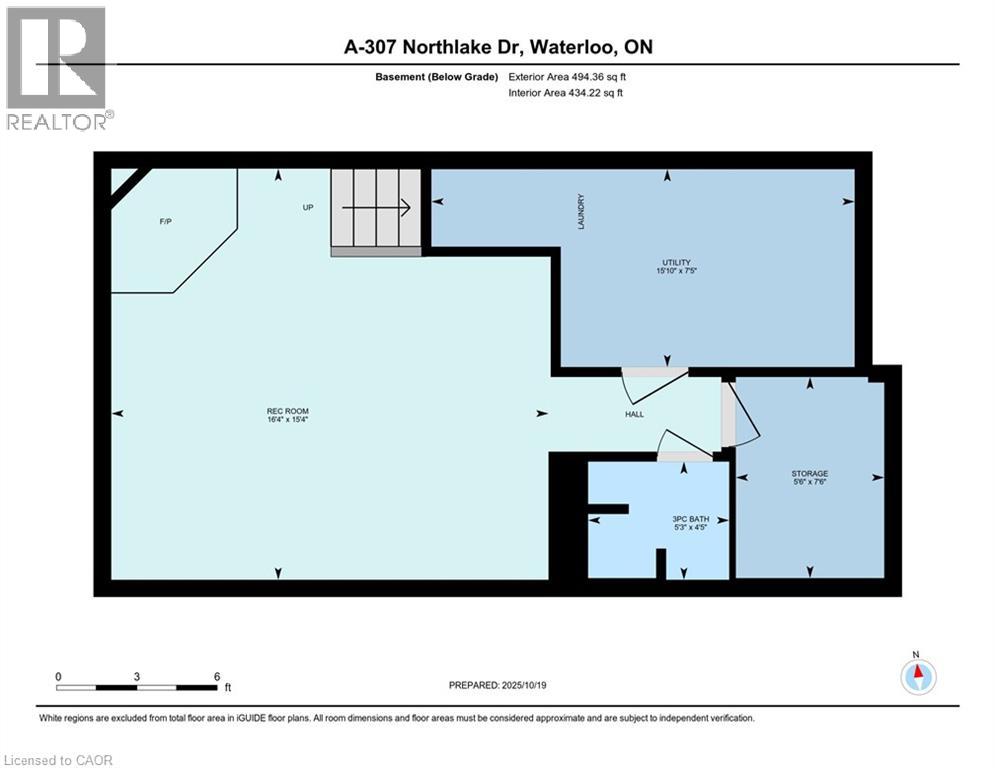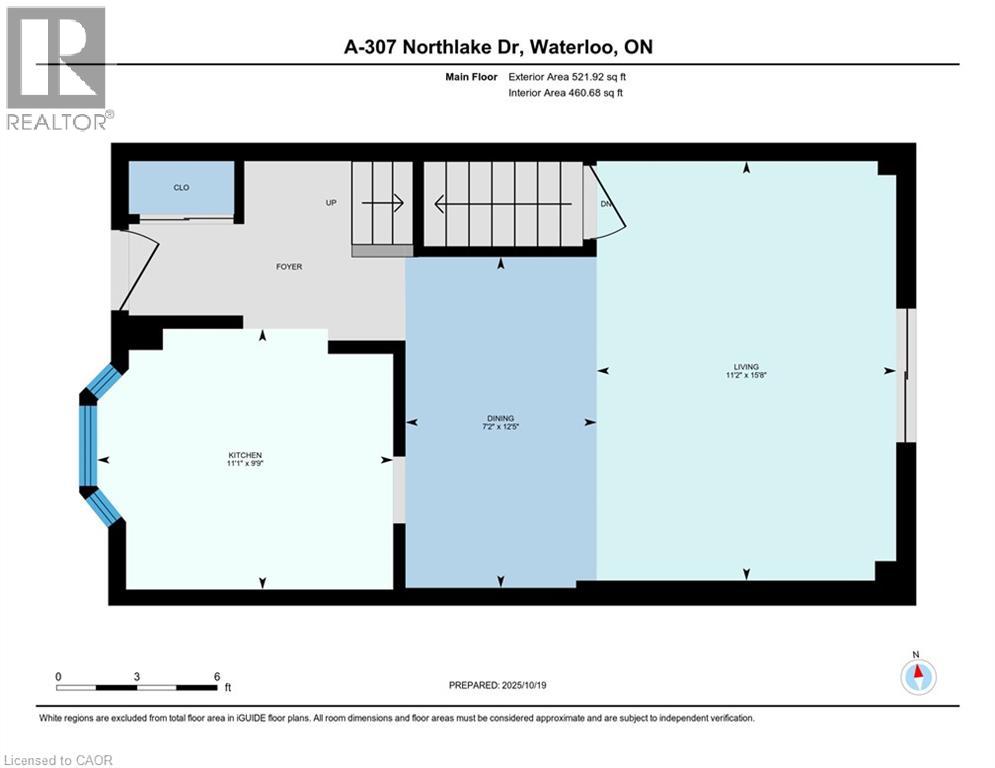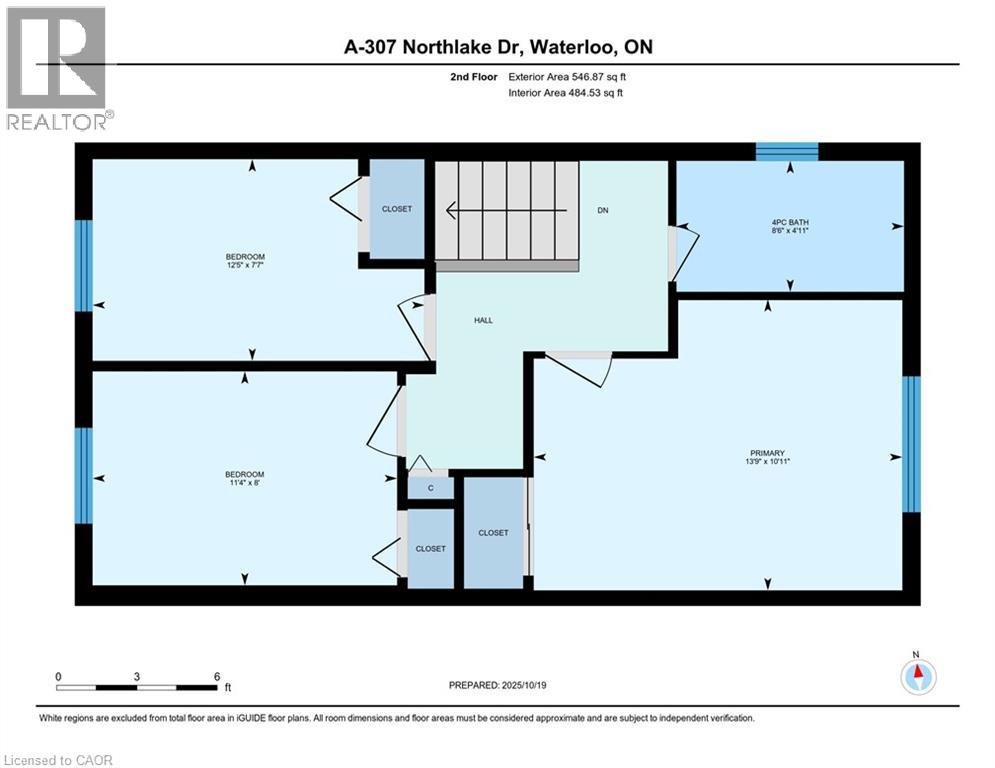3 Bedroom
2 Bathroom
1,562 ft2
2 Level
Central Air Conditioning
Forced Air
$621,000
Welcome to this charming 3-bedroom, 2-bath semi-detached home in the desirable Lakeshore North community. Featuring a bright living area, a kitchen with a front-facing window, and smart pot lights throughout, this home blends comfort and style. The primary bedroom offers a custom closet, while the finished lower level provides space for a recreation room, home office, or media room. Enjoy your private backyard retreat with a deck, privacy screen, mature trees, and two storage sheds. Located in a mature neighbourhood just steps from Sobeys, Tim Hortons, Shoppers Drug Mart, parks, and top-rated schools, and close to St. Jacobs Market, Laurel Creek Conservation Area, and the Ion LRT. Updates include a furnace (2017) and new A/C (2025) — move-in ready and full of charm! (id:43503)
Property Details
|
MLS® Number
|
40780831 |
|
Property Type
|
Single Family |
|
Neigbourhood
|
Lakeshore Village |
|
Amenities Near By
|
Playground, Public Transit, Schools, Shopping |
|
Community Features
|
Quiet Area |
|
Equipment Type
|
Water Heater |
|
Features
|
Southern Exposure, Paved Driveway, Shared Driveway |
|
Parking Space Total
|
3 |
|
Rental Equipment Type
|
Water Heater |
|
Structure
|
Porch |
Building
|
Bathroom Total
|
2 |
|
Bedrooms Above Ground
|
3 |
|
Bedrooms Total
|
3 |
|
Appliances
|
Dryer, Refrigerator, Stove, Water Meter, Water Softener, Washer |
|
Architectural Style
|
2 Level |
|
Basement Development
|
Finished |
|
Basement Type
|
Full (finished) |
|
Constructed Date
|
1987 |
|
Construction Style Attachment
|
Semi-detached |
|
Cooling Type
|
Central Air Conditioning |
|
Exterior Finish
|
Aluminum Siding, Brick |
|
Fire Protection
|
Smoke Detectors |
|
Foundation Type
|
Poured Concrete |
|
Heating Fuel
|
Natural Gas |
|
Heating Type
|
Forced Air |
|
Stories Total
|
2 |
|
Size Interior
|
1,562 Ft2 |
|
Type
|
House |
|
Utility Water
|
Municipal Water |
Land
|
Access Type
|
Road Access, Highway Access |
|
Acreage
|
No |
|
Fence Type
|
Fence |
|
Land Amenities
|
Playground, Public Transit, Schools, Shopping |
|
Sewer
|
Municipal Sewage System |
|
Size Depth
|
105 Ft |
|
Size Frontage
|
29 Ft |
|
Size Total Text
|
Under 1/2 Acre |
|
Zoning Description
|
Rmu-20 |
Rooms
| Level |
Type |
Length |
Width |
Dimensions |
|
Second Level |
4pc Bathroom |
|
|
Measurements not available |
|
Second Level |
Bedroom |
|
|
11'4'' x 8'0'' |
|
Second Level |
Bedroom |
|
|
12'5'' x 7'7'' |
|
Second Level |
Primary Bedroom |
|
|
13'9'' x 10'11'' |
|
Basement |
Storage |
|
|
7'6'' x 5'6'' |
|
Basement |
Utility Room |
|
|
7'5'' x 15'10'' |
|
Basement |
3pc Bathroom |
|
|
Measurements not available |
|
Basement |
Recreation Room |
|
|
16'4'' x 15'4'' |
|
Main Level |
Living Room |
|
|
15'8'' x 11'2'' |
|
Main Level |
Dining Room |
|
|
12'5'' x 7'2'' |
|
Main Level |
Kitchen |
|
|
9'9'' x 11'1'' |
https://www.realtor.ca/real-estate/29021983/307-northlake-drive-unit-a-waterloo

