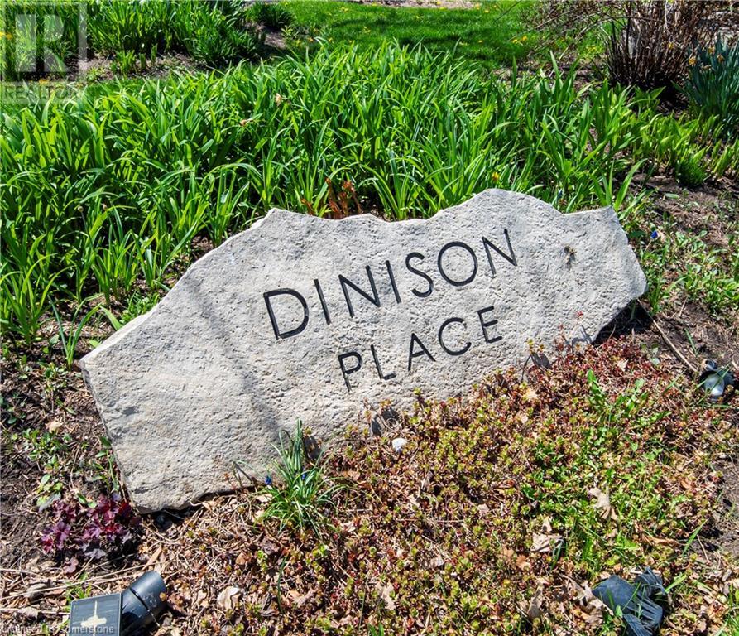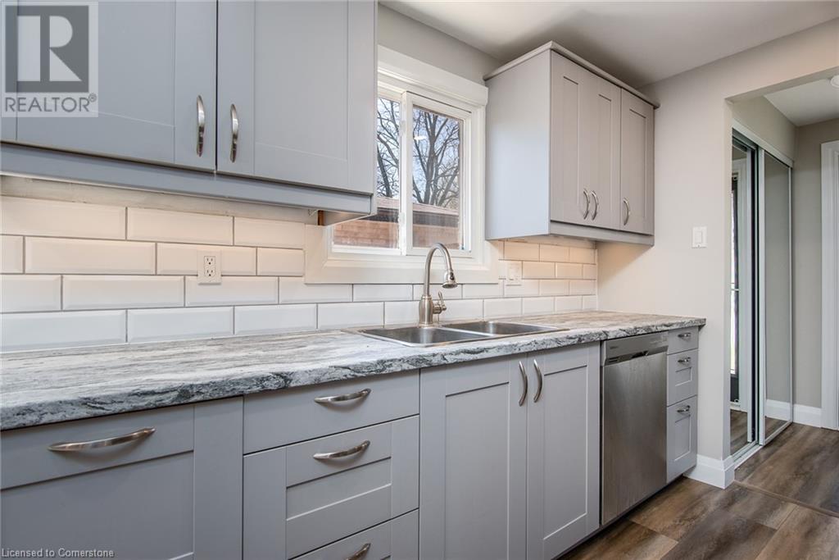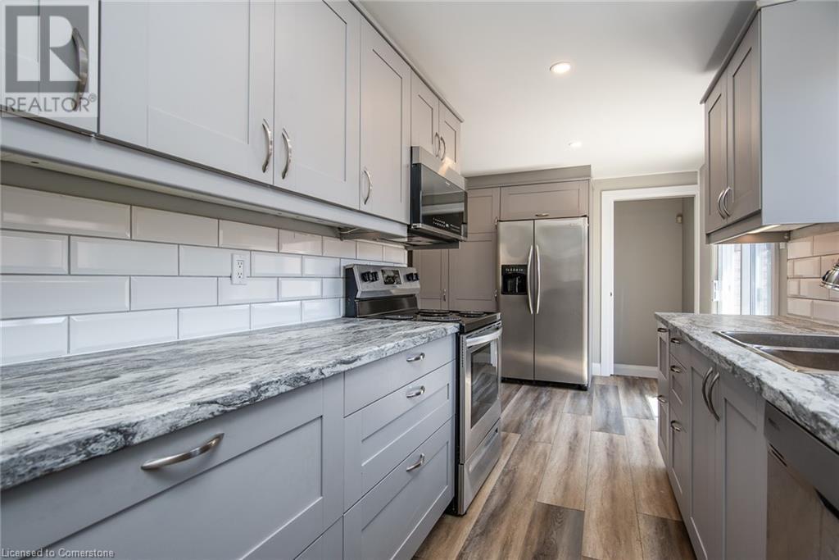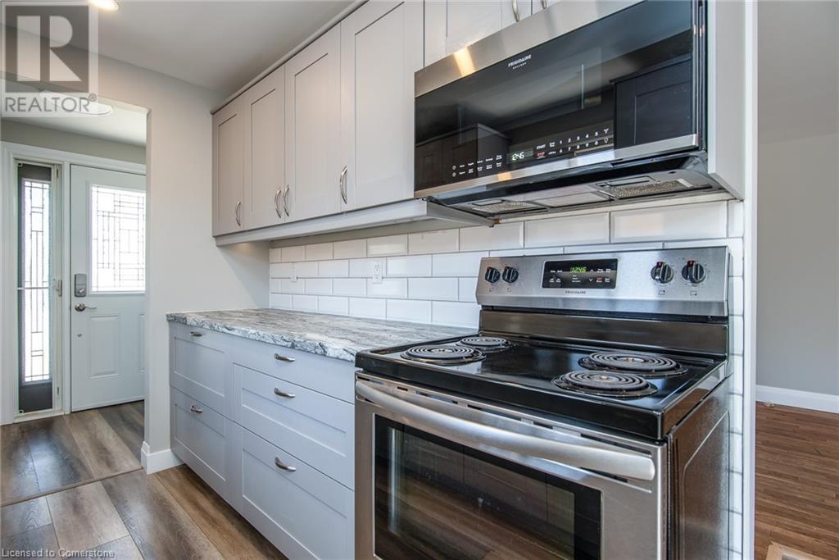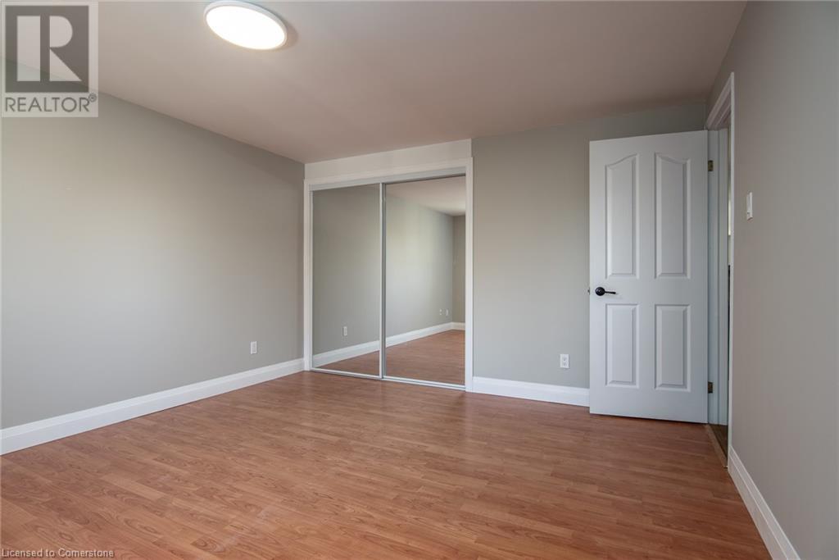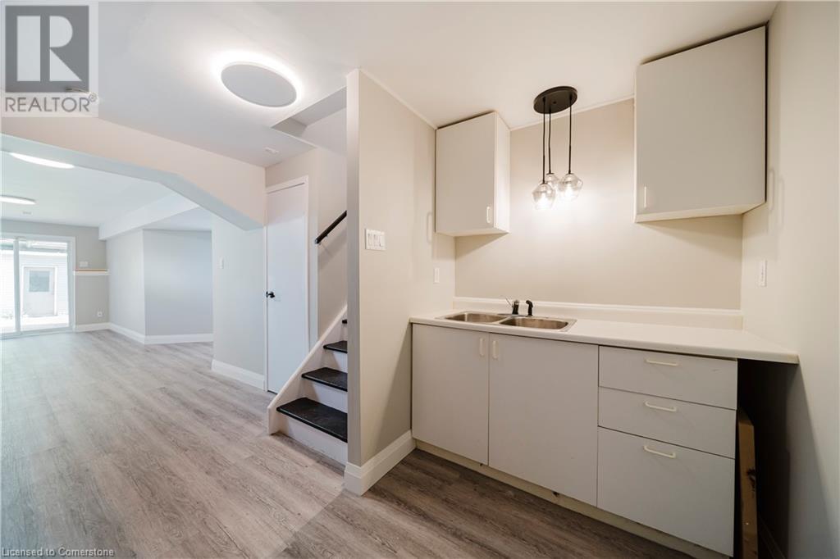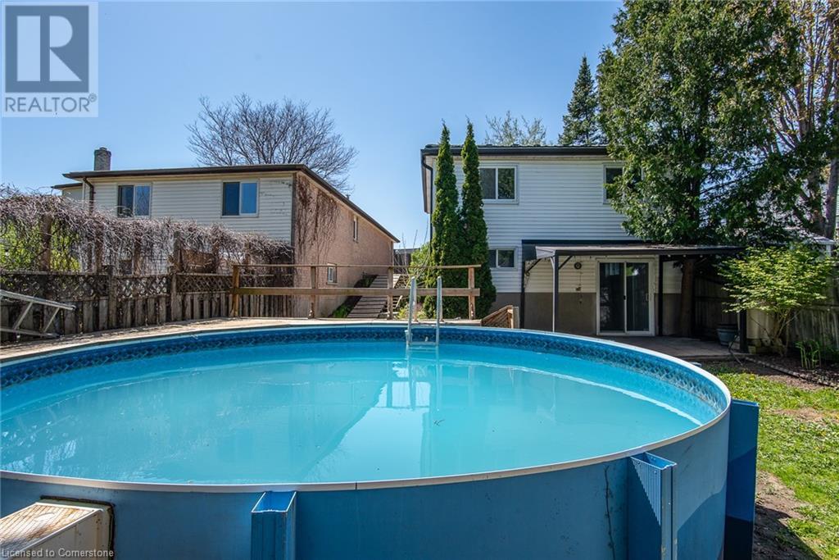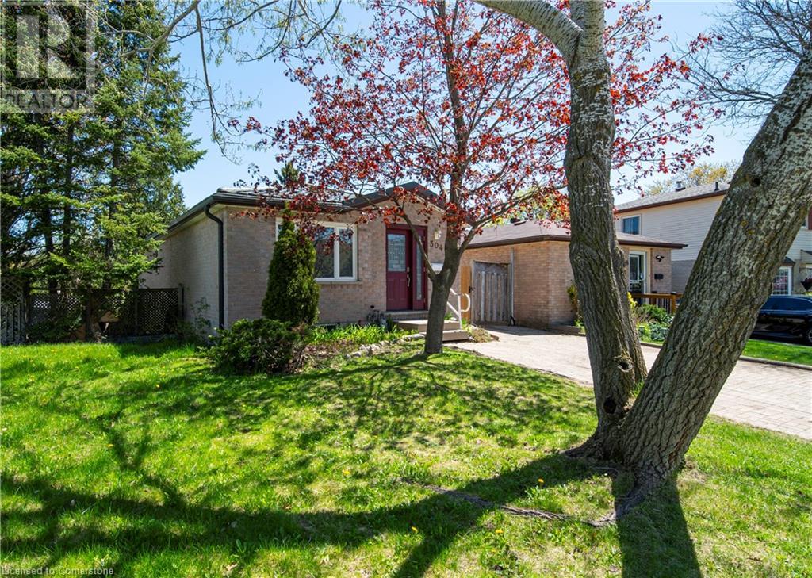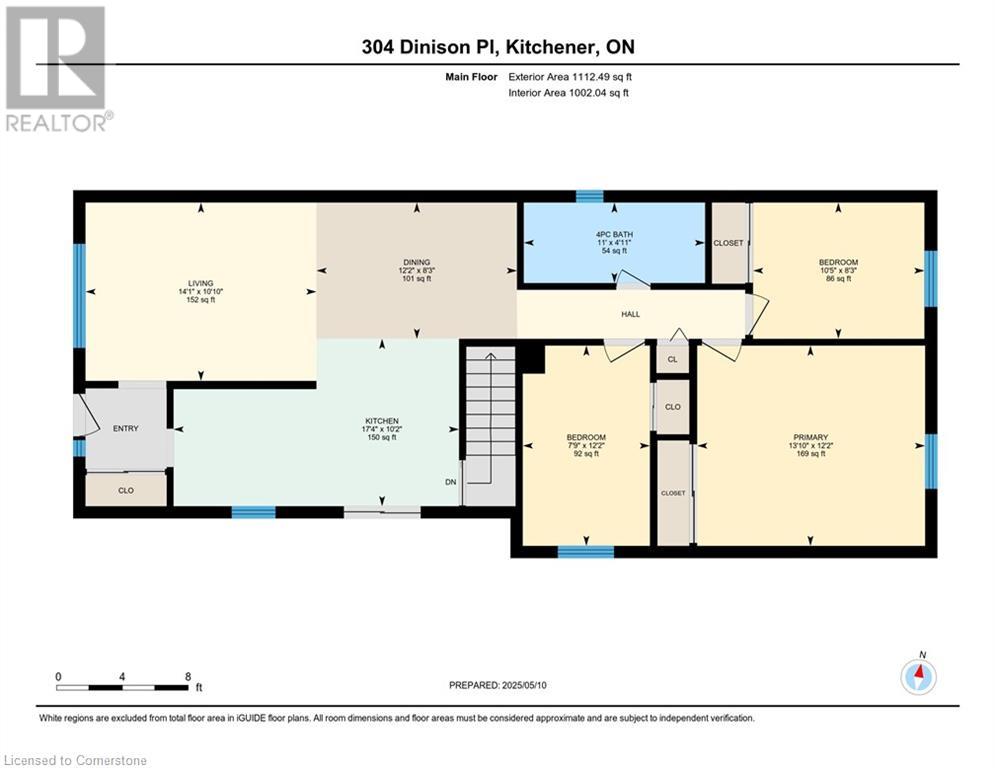5 Bedroom
2 Bathroom
2,225 ft2
Bungalow
Above Ground Pool
Central Air Conditioning
Forced Air
$725,000
Welcome to Dinison Place – nestled on a peaceful, well-maintained court in a quiet and family-friendly neighbourhood, this charming home offers comfort, versatility, and thoughtful updates throughout. Step inside to discover a bright, freshly painted interior complemented by all-new trim, giving the entire home a clean, modern feel. The main floor features a stylish kitchen with a contemporary colour palette, sleek stainless-steel appliances, and a spacious pantry that provides plenty of extra storage—perfect for keeping everything organized and within reach. Just off the kitchen, you’ll find a cozy dining area and a welcoming living space filled with natural light. Three good-sized bedrooms and a full bathroom complete the main level, offering a functional layout ideal for families, right-sizers, or first-time buyers. Downstairs, the walkout basement opens up a world of possibilities. With its own separate entrance, a compact kitchen, two additional bedrooms, and living space, it’s perfectly suited for multi-generational living or as a potential income-generating suite. Whether you're looking to expand your living area or create a rental opportunity, this lower level is ready to accommodate. The outdoor space is just as inviting. The backyard features an above-ground pool for summer fun, plus two handy storage sheds to keep tools, toys, or seasonal items neatly tucked away. A standout feature of this home is the metal roof, offering peace of mind with durability and many years of worry-free protection ahead. This is a move-in-ready home in a quiet, established location with income potential and lifestyle perks. Don’t miss your chance to make Dinison Place your new home! (id:43503)
Property Details
|
MLS® Number
|
40701298 |
|
Property Type
|
Single Family |
|
Neigbourhood
|
Laurentian Hills |
|
Amenities Near By
|
Golf Nearby, Hospital, Park, Public Transit, Schools, Shopping |
|
Equipment Type
|
None |
|
Parking Space Total
|
5 |
|
Pool Type
|
Above Ground Pool |
|
Rental Equipment Type
|
None |
|
Structure
|
Shed |
Building
|
Bathroom Total
|
2 |
|
Bedrooms Above Ground
|
3 |
|
Bedrooms Below Ground
|
2 |
|
Bedrooms Total
|
5 |
|
Appliances
|
Dishwasher, Dryer, Freezer, Microwave, Refrigerator, Stove, Water Softener, Washer, Window Coverings |
|
Architectural Style
|
Bungalow |
|
Basement Development
|
Finished |
|
Basement Type
|
Full (finished) |
|
Construction Style Attachment
|
Detached |
|
Cooling Type
|
Central Air Conditioning |
|
Exterior Finish
|
Brick |
|
Foundation Type
|
Poured Concrete |
|
Heating Fuel
|
Natural Gas |
|
Heating Type
|
Forced Air |
|
Stories Total
|
1 |
|
Size Interior
|
2,225 Ft2 |
|
Type
|
House |
|
Utility Water
|
Municipal Water |
Land
|
Access Type
|
Highway Nearby |
|
Acreage
|
No |
|
Fence Type
|
Fence |
|
Land Amenities
|
Golf Nearby, Hospital, Park, Public Transit, Schools, Shopping |
|
Sewer
|
Municipal Sewage System |
|
Size Frontage
|
28 Ft |
|
Size Total Text
|
Under 1/2 Acre |
|
Zoning Description
|
R2b |
Rooms
| Level |
Type |
Length |
Width |
Dimensions |
|
Basement |
Utility Room |
|
|
10'7'' x 8'11'' |
|
Basement |
Recreation Room |
|
|
13'11'' x 24'9'' |
|
Basement |
Laundry Room |
|
|
6'7'' x 13'1'' |
|
Basement |
Kitchen |
|
|
10'8'' x 8'9'' |
|
Basement |
Bedroom |
|
|
10'8'' x 16'8'' |
|
Basement |
Bedroom |
|
|
10'11'' x 14'6'' |
|
Basement |
3pc Bathroom |
|
|
6'6'' x 8'11'' |
|
Main Level |
Primary Bedroom |
|
|
12'2'' x 13'10'' |
|
Main Level |
Living Room |
|
|
10'10'' x 14'1'' |
|
Main Level |
Kitchen |
|
|
10'2'' x 17'4'' |
|
Main Level |
Dining Room |
|
|
8'3'' x 12'2'' |
|
Main Level |
Bedroom |
|
|
8'3'' x 10'5'' |
|
Main Level |
Bedroom |
|
|
12'2'' x 7'9'' |
|
Main Level |
4pc Bathroom |
|
|
4'11'' x 11'0'' |
https://www.realtor.ca/real-estate/28304008/304-dinison-place-kitchener


