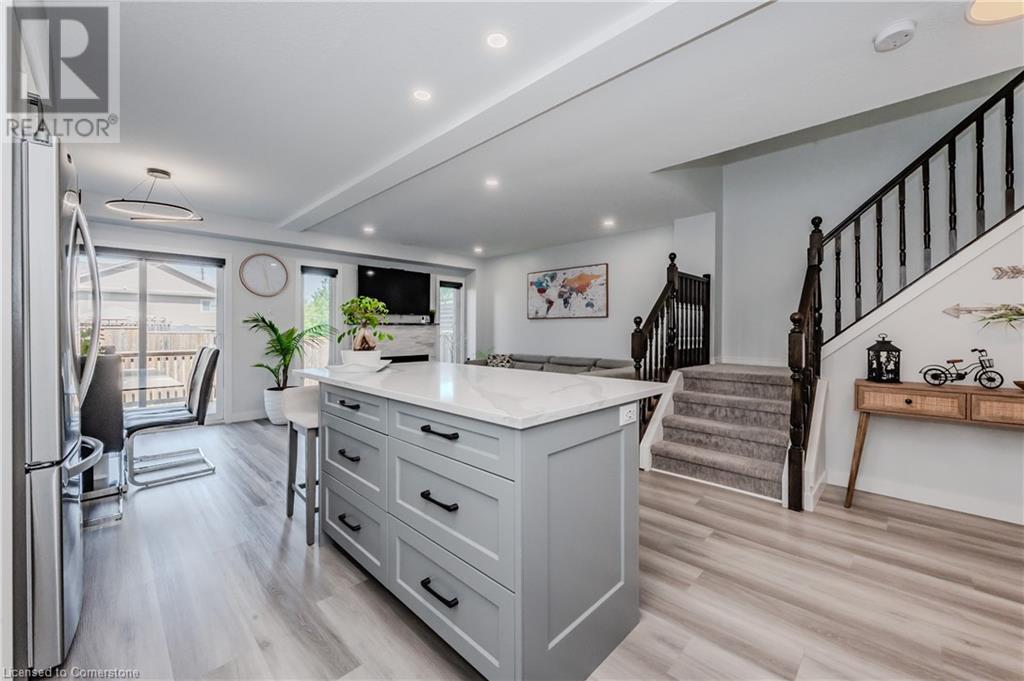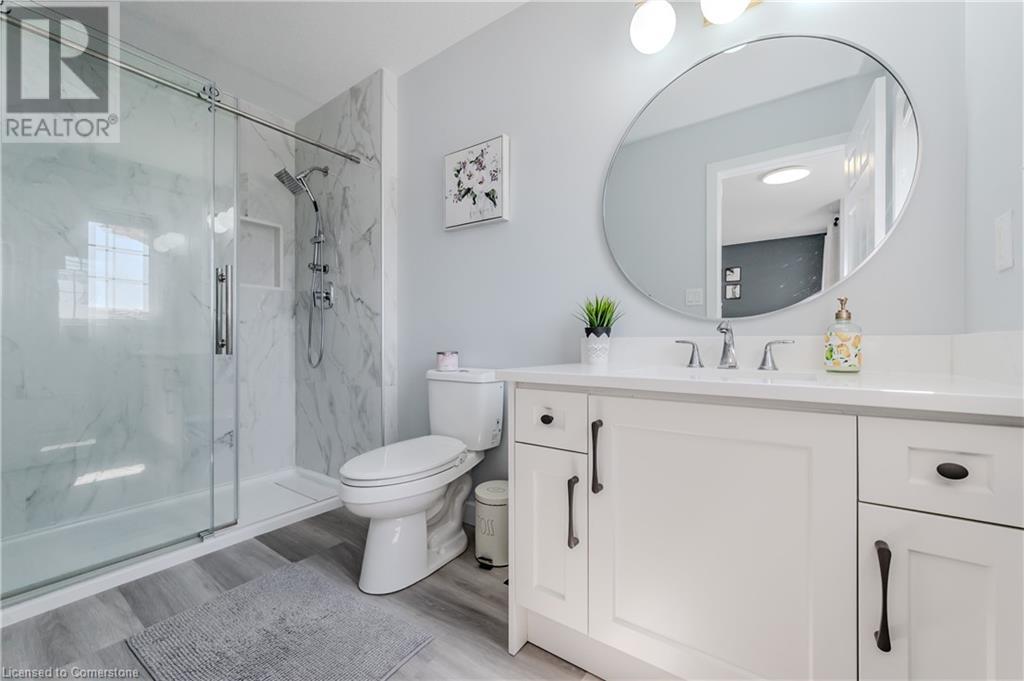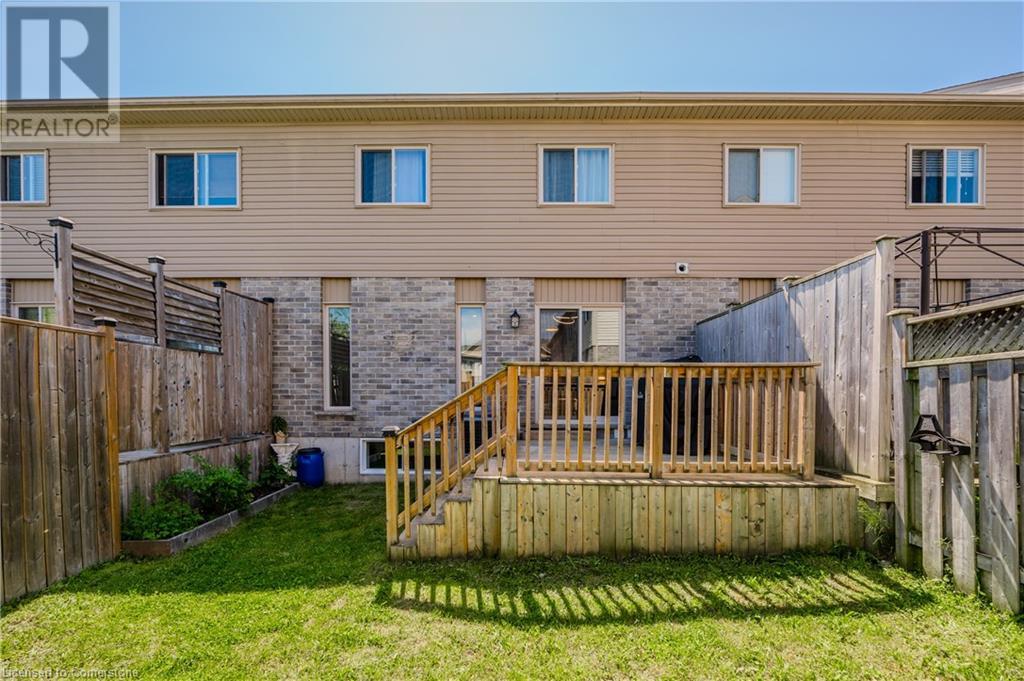3 Bedroom
4 Bathroom
1,822 ft2
2 Level
Central Air Conditioning
Forced Air
$719,000
Welcome to your dream home in Brigadoon! This freehold townhouse is a gem, boasting a prime location just minutes from the 401. Fully renovated from top to bottom, every inch of this 3 bedroom, 4 bathroom residence exudes modern charm. Step inside to discover a stunning kitchen featuring all-new appliances (2022), complemented by quartz countertops and a stylish quartz backsplash. From here, a walkout leads to your own private deck, perfect for relaxing or entertaining. With its sleek design and unbeatable location, this townhouse offers the ultimate combination of luxury and convenience. Don't miss your chance to make it yours! (id:43503)
Property Details
|
MLS® Number
|
40721404 |
|
Property Type
|
Single Family |
|
Neigbourhood
|
Brigadoon |
|
Amenities Near By
|
Park, Place Of Worship, Playground, Public Transit, Schools, Shopping |
|
Community Features
|
Industrial Park, Community Centre, School Bus |
|
Equipment Type
|
Water Heater |
|
Features
|
Paved Driveway, Sump Pump, Automatic Garage Door Opener |
|
Parking Space Total
|
2 |
|
Rental Equipment Type
|
Water Heater |
Building
|
Bathroom Total
|
4 |
|
Bedrooms Above Ground
|
3 |
|
Bedrooms Total
|
3 |
|
Appliances
|
Dishwasher, Dryer, Refrigerator, Stove, Water Softener, Water Purifier, Washer, Hood Fan, Garage Door Opener |
|
Architectural Style
|
2 Level |
|
Basement Development
|
Finished |
|
Basement Type
|
Full (finished) |
|
Construction Style Attachment
|
Attached |
|
Cooling Type
|
Central Air Conditioning |
|
Exterior Finish
|
Stone, Vinyl Siding, Shingles |
|
Foundation Type
|
Poured Concrete |
|
Half Bath Total
|
1 |
|
Heating Fuel
|
Natural Gas |
|
Heating Type
|
Forced Air |
|
Stories Total
|
2 |
|
Size Interior
|
1,822 Ft2 |
|
Type
|
Row / Townhouse |
|
Utility Water
|
Municipal Water |
Parking
Land
|
Access Type
|
Highway Nearby |
|
Acreage
|
No |
|
Land Amenities
|
Park, Place Of Worship, Playground, Public Transit, Schools, Shopping |
|
Sewer
|
Municipal Sewage System |
|
Size Frontage
|
20 Ft |
|
Size Total Text
|
Under 1/2 Acre |
|
Zoning Description
|
R6 |
Rooms
| Level |
Type |
Length |
Width |
Dimensions |
|
Second Level |
Bedroom |
|
|
9'1'' x 15'9'' |
|
Second Level |
Bedroom |
|
|
9'10'' x 12'0'' |
|
Second Level |
Primary Bedroom |
|
|
13'8'' x 13'5'' |
|
Second Level |
4pc Bathroom |
|
|
9' x 7'10'' |
|
Second Level |
Full Bathroom |
|
|
5'2'' x 10'8'' |
|
Basement |
Recreation Room |
|
|
18'8'' x 20'7'' |
|
Basement |
3pc Bathroom |
|
|
7'5'' x 5'9'' |
|
Main Level |
Living Room |
|
|
11'0'' x 14'0'' |
|
Main Level |
Kitchen |
|
|
15'8'' x 12'2'' |
|
Main Level |
Dining Room |
|
|
8'4'' x 10'6'' |
|
Main Level |
2pc Bathroom |
|
|
3'4'' x 6'11'' |
https://www.realtor.ca/real-estate/28214103/303-old-huron-road-kitchener








































