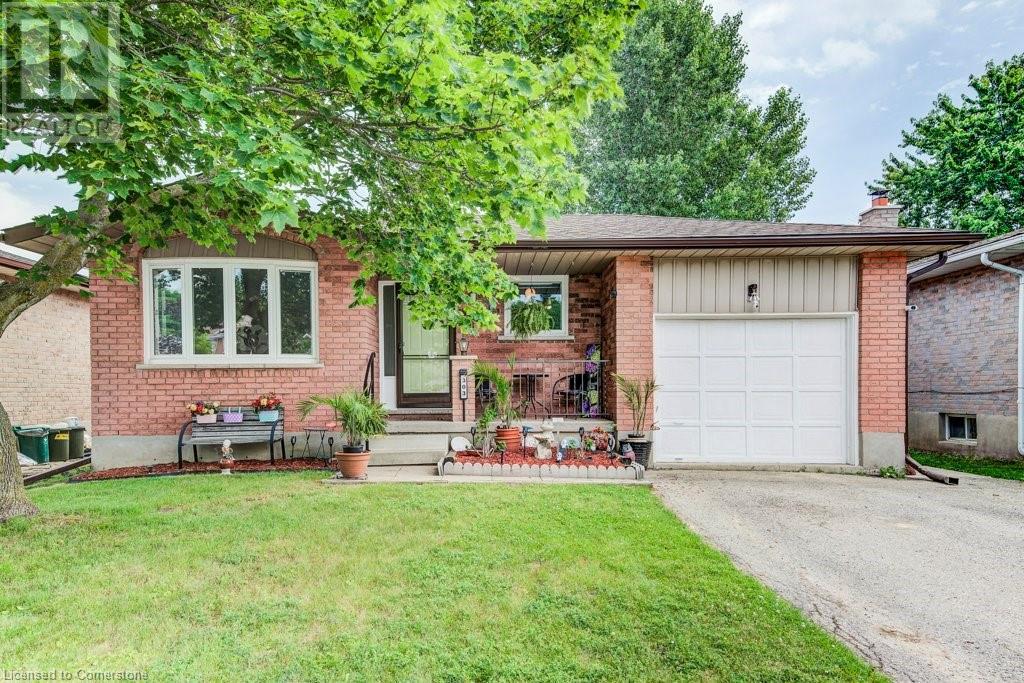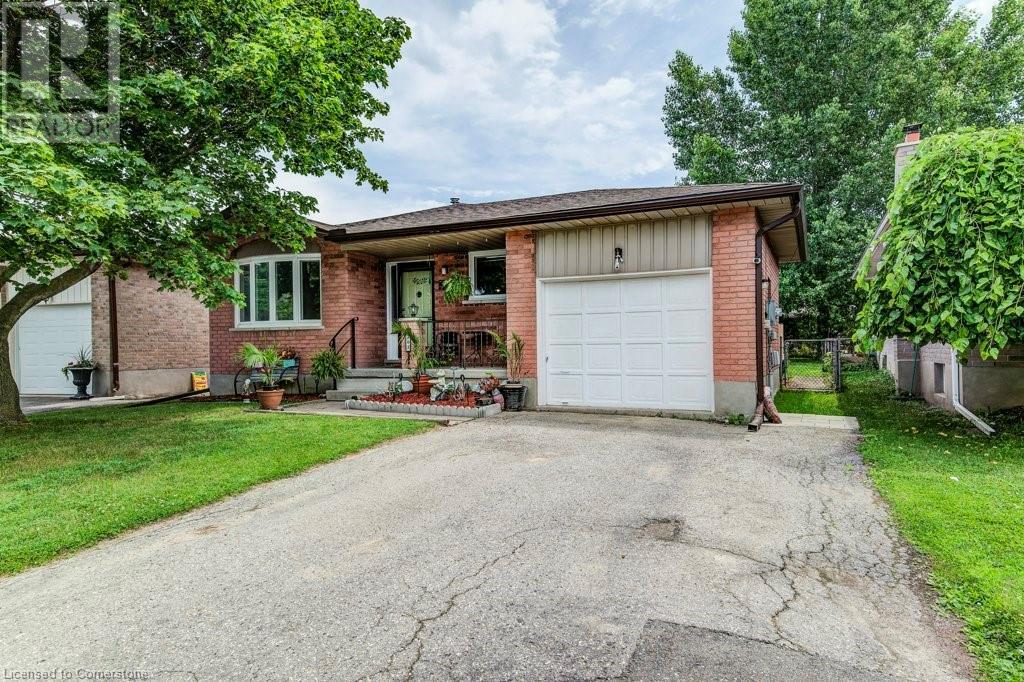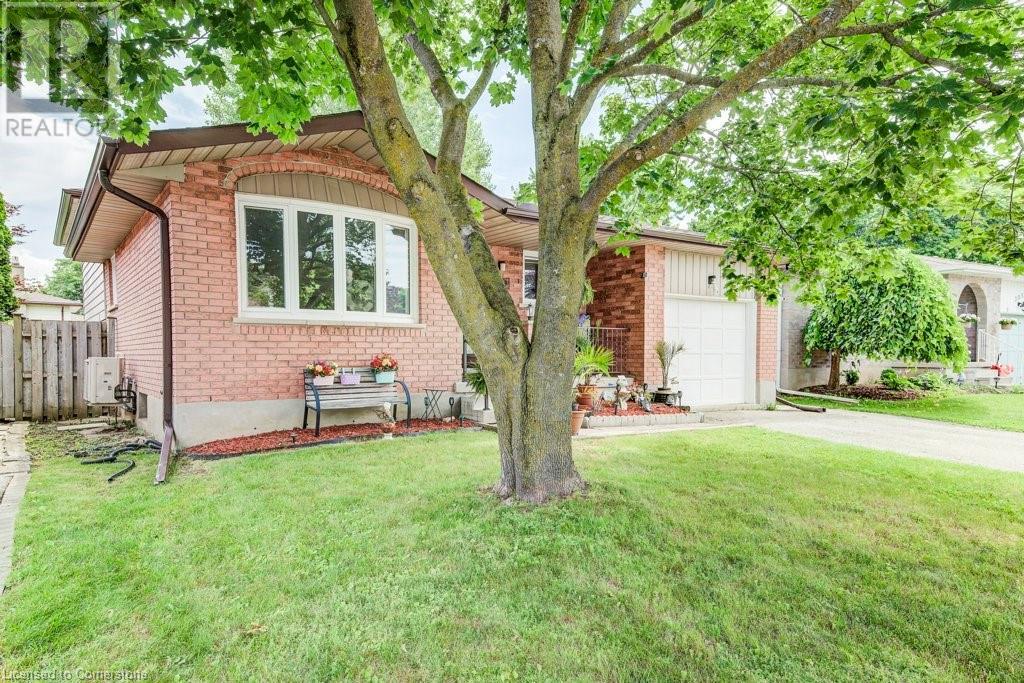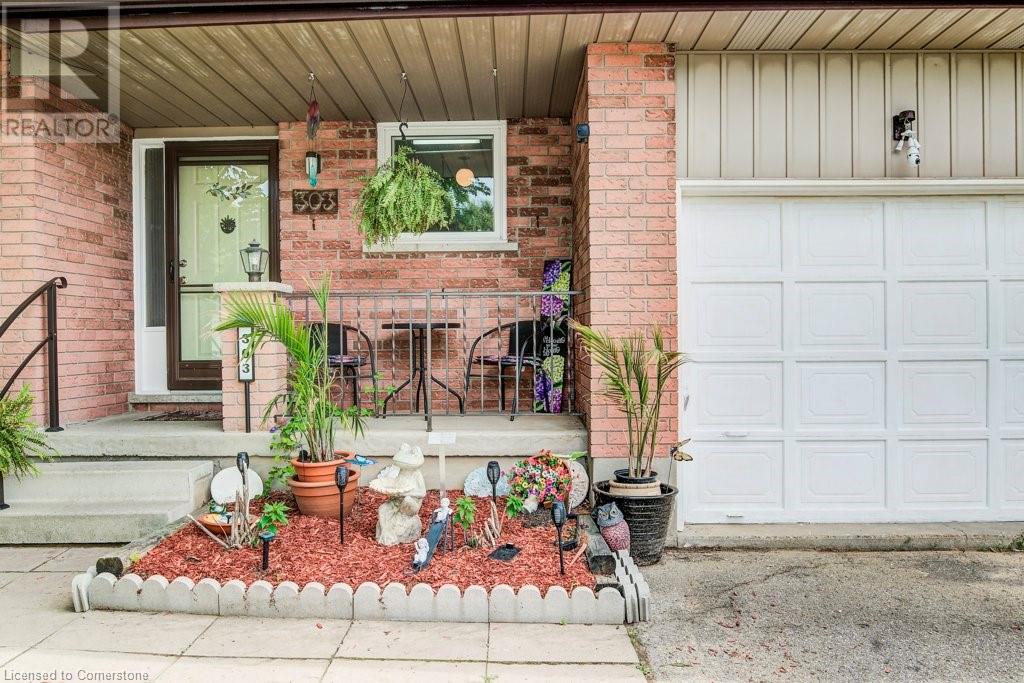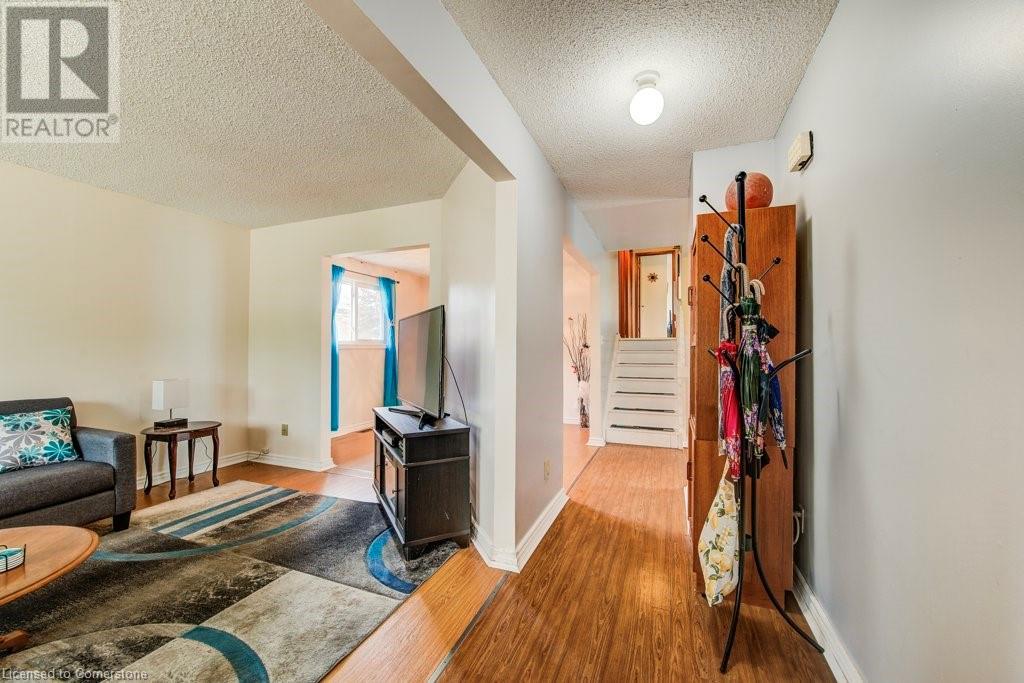3 Bedroom
2 Bathroom
2,097 ft2
Central Air Conditioning
Forced Air, Heat Pump
$599,000
Welcome to 303 Conservation Drive! This versatile backsplit bungalow is perfectly located in sought-after Lakeshore North—walking distance to Northlake Woods Public School, Pinebrook Park, and the scenic Laurel Creek Conservation Area, plus just minutes to the vibrant St. Jacobs Market. Commuters will love the quick and easy highway access, making daily travel a breeze. Inside, enjoy flexible living with lower level bedrooms easily converted back to a spacious family room—ideal for larger families or student living. This home has been extensively updated for peace of mind: new roof with 10 year transferable warranty, windows, deck, and water softener (2024), heat pump (cooling) (2023), bay window (2023), plus newer washer, dryer, dishwasher & stove (2023–2025). Entertain on the brand new deck overlooking your private yard, or relax by the large bay window that fills the living area with natural light. Don’t miss your chance to own a well-maintained home in a thriving, family-friendly neighbourhood close to trails, shopping, top schools, and all amenities. Book your showing today! (id:43503)
Property Details
|
MLS® Number
|
40750691 |
|
Property Type
|
Single Family |
|
Amenities Near By
|
Park, Place Of Worship, Playground, Public Transit |
|
Community Features
|
Quiet Area, School Bus |
|
Parking Space Total
|
3 |
Building
|
Bathroom Total
|
2 |
|
Bedrooms Above Ground
|
2 |
|
Bedrooms Below Ground
|
1 |
|
Bedrooms Total
|
3 |
|
Appliances
|
Dryer, Refrigerator, Stove, Washer |
|
Basement Development
|
Partially Finished |
|
Basement Type
|
Full (partially Finished) |
|
Constructed Date
|
1986 |
|
Construction Style Attachment
|
Detached |
|
Cooling Type
|
Central Air Conditioning |
|
Exterior Finish
|
Aluminum Siding, Brick |
|
Foundation Type
|
Poured Concrete |
|
Heating Type
|
Forced Air, Heat Pump |
|
Size Interior
|
2,097 Ft2 |
|
Type
|
House |
|
Utility Water
|
Municipal Water |
Parking
Land
|
Acreage
|
No |
|
Land Amenities
|
Park, Place Of Worship, Playground, Public Transit |
|
Sewer
|
Municipal Sewage System |
|
Size Depth
|
121 Ft |
|
Size Frontage
|
41 Ft |
|
Size Total Text
|
Under 1/2 Acre |
|
Zoning Description
|
R1 |
Rooms
| Level |
Type |
Length |
Width |
Dimensions |
|
Second Level |
4pc Bathroom |
|
|
11'0'' x 7'2'' |
|
Second Level |
Bedroom |
|
|
12'9'' x 8'7'' |
|
Second Level |
Primary Bedroom |
|
|
11'1'' x 13'4'' |
|
Basement |
Other |
|
|
10'0'' x 12'2'' |
|
Basement |
Other |
|
|
24'10'' x 22'1'' |
|
Lower Level |
4pc Bathroom |
|
|
10'2'' x 7'1'' |
|
Lower Level |
Bedroom |
|
|
10'1'' x 12'7'' |
|
Lower Level |
Recreation Room |
|
|
11'9'' x 19'10'' |
|
Main Level |
Living Room |
|
|
10'8'' x 16'2'' |
|
Main Level |
Kitchen |
|
|
7'10'' x 10'5'' |
|
Main Level |
Foyer |
|
|
4'6'' x 12'4'' |
|
Main Level |
Dining Room |
|
|
10'8'' x 10'1'' |
|
Main Level |
Breakfast |
|
|
8'1'' x 12'2'' |
https://www.realtor.ca/real-estate/28597690/303-conservation-drive-waterloo

