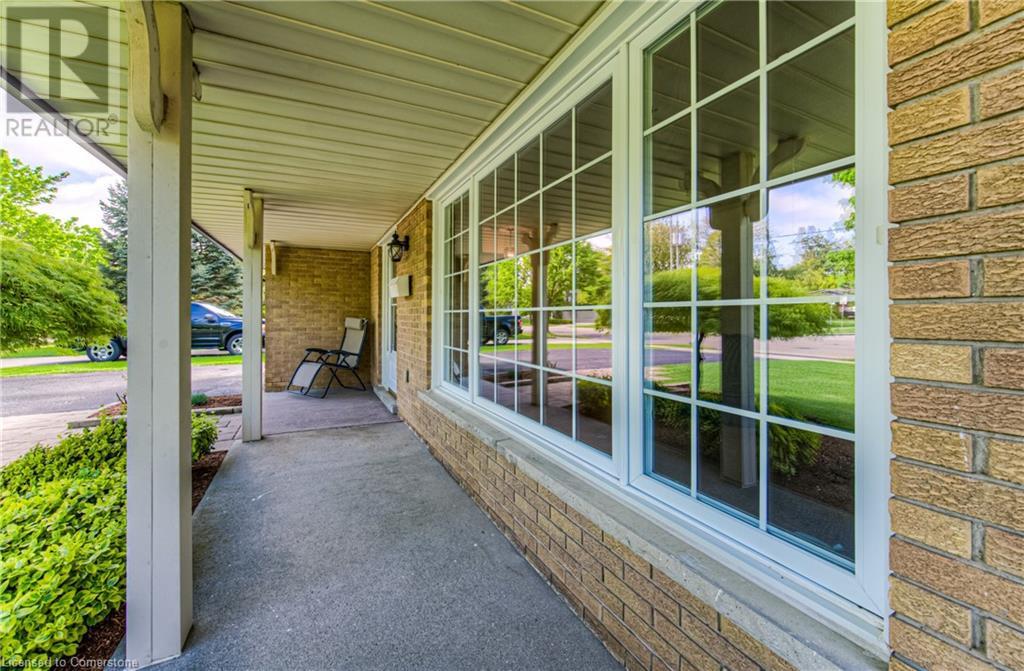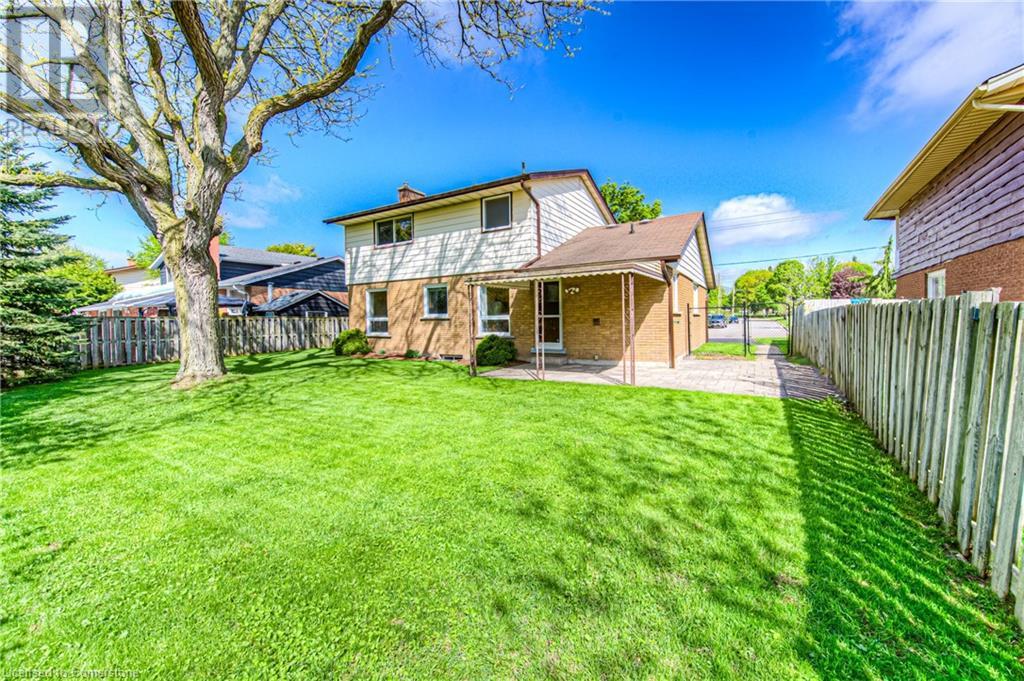3 Bedroom
2 Bathroom
1,456 ft2
2 Level
Central Air Conditioning
Forced Air
Landscaped
$695,900
This home is located in the Forest Hill neighbourhood close to schools, shopping, and green space but still convenient to the expressway. The house has a traditional two-storey plan with three generous bedrooms and two bathrooms. It has been well-cared for and maintained by the original owner but could use some modern updates. The hardwood floors on the second level can also be found under the carpeting in the living room and dining room downstairs. The main floor laundry was converted into a walk-in shower so a few alterations can be put on the main floor or basement. It features a beautiful mature fenced lot with attractive landscaping that backs onto a creek. (id:43503)
Property Details
|
MLS® Number
|
40730141 |
|
Property Type
|
Single Family |
|
Neigbourhood
|
Forest Hill |
|
Amenities Near By
|
Park, Place Of Worship, Playground, Public Transit, Schools, Shopping |
|
Community Features
|
Quiet Area, Community Centre |
|
Equipment Type
|
Water Heater |
|
Features
|
Backs On Greenbelt, Conservation/green Belt, Paved Driveway |
|
Parking Space Total
|
5 |
|
Rental Equipment Type
|
Water Heater |
|
Structure
|
Porch |
Building
|
Bathroom Total
|
2 |
|
Bedrooms Above Ground
|
3 |
|
Bedrooms Total
|
3 |
|
Appliances
|
Dishwasher, Refrigerator, Stove, Water Softener, Window Coverings |
|
Architectural Style
|
2 Level |
|
Basement Development
|
Unfinished |
|
Basement Type
|
Full (unfinished) |
|
Constructed Date
|
1962 |
|
Construction Style Attachment
|
Detached |
|
Cooling Type
|
Central Air Conditioning |
|
Exterior Finish
|
Aluminum Siding, Brick Veneer |
|
Heating Fuel
|
Natural Gas |
|
Heating Type
|
Forced Air |
|
Stories Total
|
2 |
|
Size Interior
|
1,456 Ft2 |
|
Type
|
House |
|
Utility Water
|
Municipal Water |
Parking
Land
|
Access Type
|
Road Access, Highway Nearby |
|
Acreage
|
No |
|
Land Amenities
|
Park, Place Of Worship, Playground, Public Transit, Schools, Shopping |
|
Landscape Features
|
Landscaped |
|
Sewer
|
Municipal Sewage System |
|
Size Depth
|
109 Ft |
|
Size Frontage
|
61 Ft |
|
Size Total Text
|
Under 1/2 Acre |
|
Zoning Description
|
R1 |
Rooms
| Level |
Type |
Length |
Width |
Dimensions |
|
Second Level |
Full Bathroom |
|
|
Measurements not available |
|
Second Level |
Bedroom |
|
|
9'8'' x 8'10'' |
|
Second Level |
Bedroom |
|
|
12'3'' x 10'0'' |
|
Second Level |
Primary Bedroom |
|
|
16'5'' x 11'0'' |
|
Basement |
Recreation Room |
|
|
25'4'' x 11'7'' |
|
Main Level |
3pc Bathroom |
|
|
11'2'' x 7'8'' |
|
Main Level |
Living Room |
|
|
18'0'' x 10'6'' |
|
Main Level |
Dining Room |
|
|
10'11'' x 9'0'' |
|
Main Level |
Eat In Kitchen |
|
|
10'11'' x 15'11'' |
Utilities
|
Cable
|
Available |
|
Electricity
|
Available |
|
Natural Gas
|
Available |
|
Telephone
|
Available |
https://www.realtor.ca/real-estate/28340110/301-greenbrook-drive-kitchener




















































