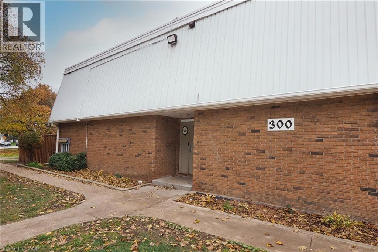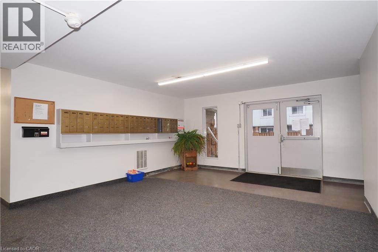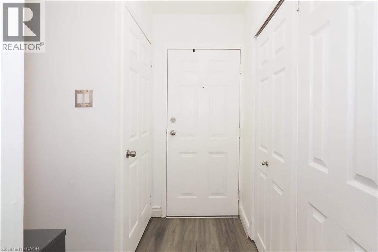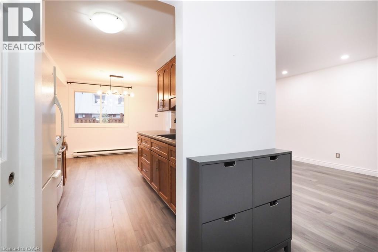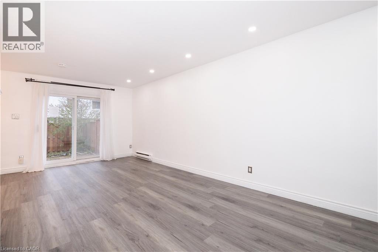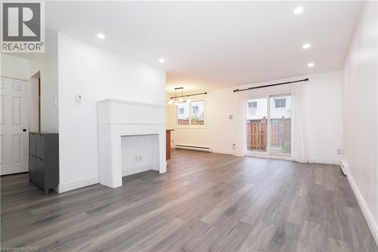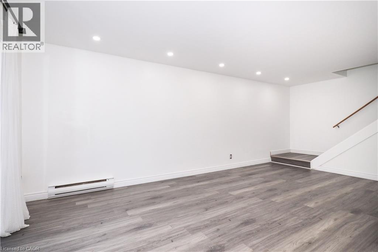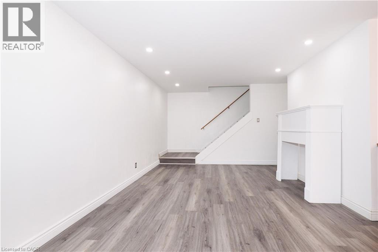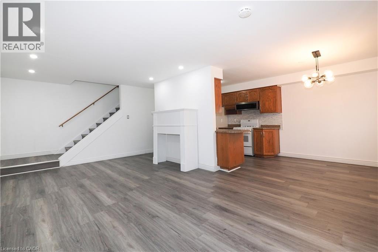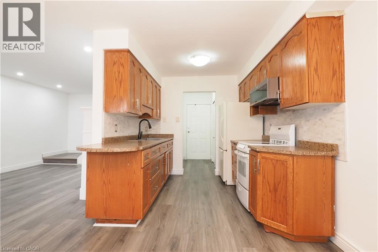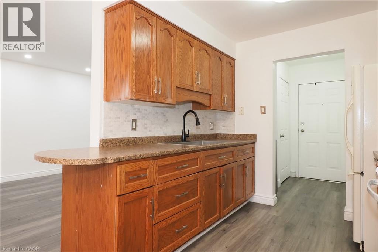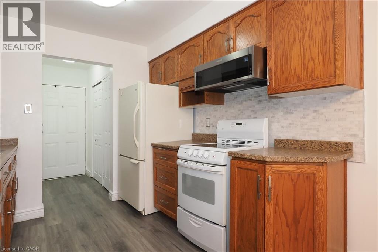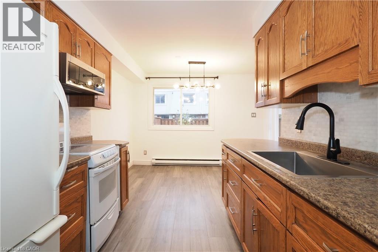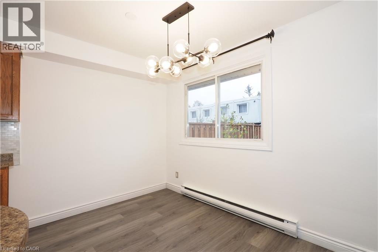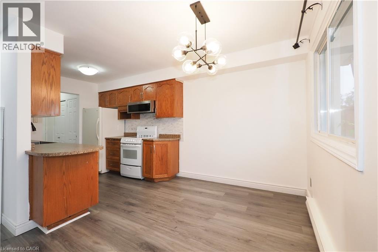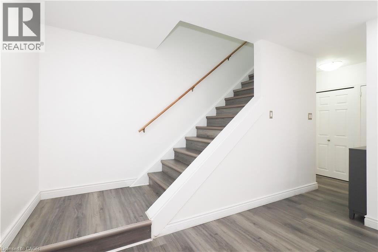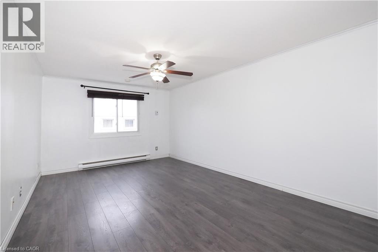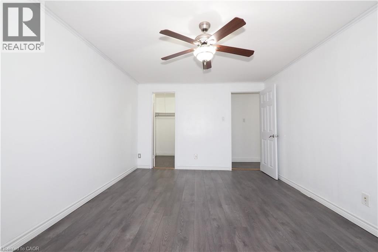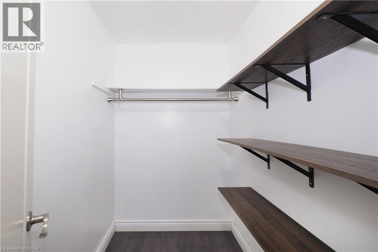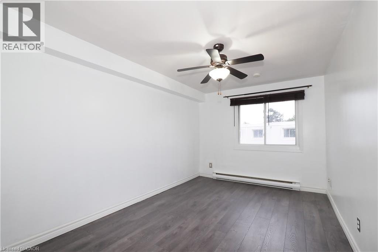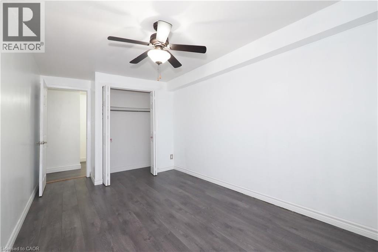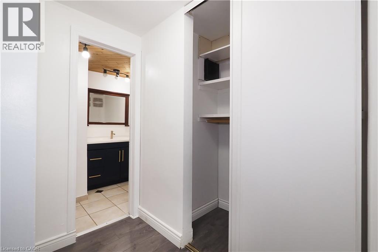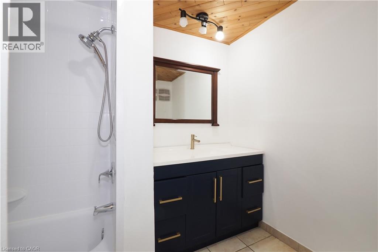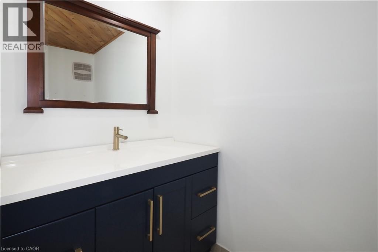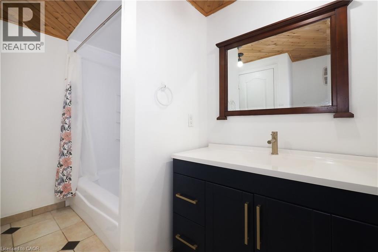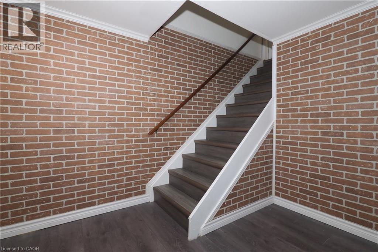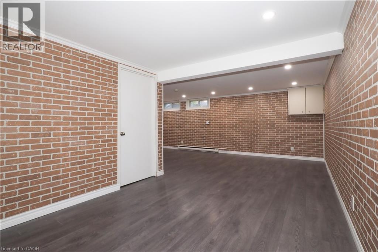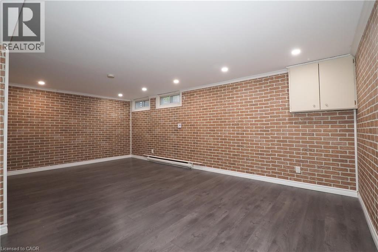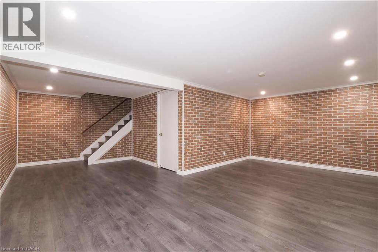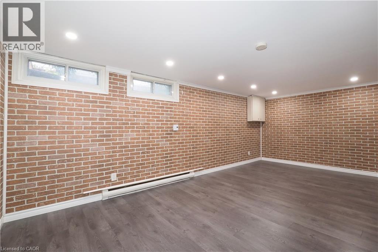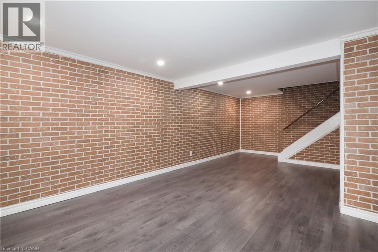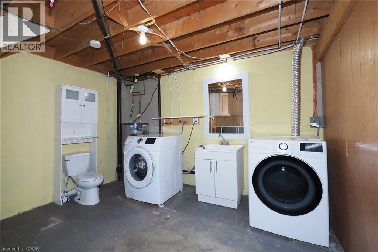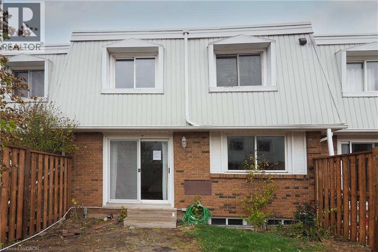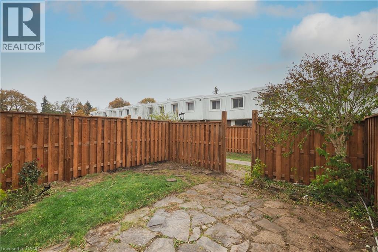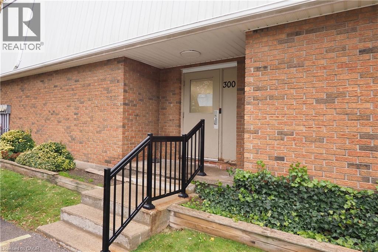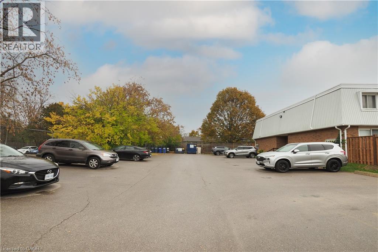300 Traynor Avenue Unit# 4 Kitchener, Ontario N2C 2J1
$389,900Maintenance, Insurance, Landscaping, Water, Parking
$482 Monthly
Maintenance, Insurance, Landscaping, Water, Parking
$482 MonthlyThis two-bedroom condo offers an open-concept layout with plenty of natural light and a practical design from top to bottom. The main floor features a bright living and dining area with a functional kitchen. Upstairs are two comfortable bedrooms and a full bath, while the basement includes additional finished space and a toilet for added convenience. Ideally located just moments from the ION Transit line, the Expressway, and Highway 401, this home offers easy access to Fairview Park Mall and a wide selection of shopping, dining, and everyday amenities. A great opportunity for investors or buyers looking for a well-located condo with excellent access to transit and major routes. (id:43503)
Property Details
| MLS® Number | 40784016 |
| Property Type | Single Family |
| Neigbourhood | Vanier |
| Amenities Near By | Hospital, Park, Place Of Worship, Public Transit, Schools, Shopping, Ski Area |
| Communication Type | High Speed Internet |
| Community Features | Community Centre |
| Equipment Type | Water Heater |
| Features | Paved Driveway |
| Parking Space Total | 1 |
| Rental Equipment Type | Water Heater |
Building
| Bathroom Total | 2 |
| Bedrooms Above Ground | 2 |
| Bedrooms Total | 2 |
| Architectural Style | 2 Level |
| Basement Development | Finished |
| Basement Type | Full (finished) |
| Constructed Date | 1973 |
| Construction Style Attachment | Attached |
| Cooling Type | None |
| Exterior Finish | Aluminum Siding, Brick Veneer |
| Fire Protection | Smoke Detectors |
| Fixture | Ceiling Fans |
| Foundation Type | Poured Concrete |
| Half Bath Total | 1 |
| Heating Fuel | Electric |
| Heating Type | Baseboard Heaters |
| Stories Total | 2 |
| Size Interior | 1,084 Ft2 |
| Type | Row / Townhouse |
| Utility Water | Municipal Water |
Land
| Access Type | Highway Access |
| Acreage | No |
| Land Amenities | Hospital, Park, Place Of Worship, Public Transit, Schools, Shopping, Ski Area |
| Sewer | Municipal Sewage System |
| Size Total Text | Unknown |
| Zoning Description | R2 |
Rooms
| Level | Type | Length | Width | Dimensions |
|---|---|---|---|---|
| Second Level | 4pc Bathroom | Measurements not available | ||
| Second Level | Bedroom | 14'2'' x 8'11'' | ||
| Second Level | Primary Bedroom | 14'2'' x 10'10'' | ||
| Basement | 1pc Bathroom | Measurements not available | ||
| Basement | Recreation Room | 20'4'' x 20'0'' | ||
| Main Level | Living Room | 21'3'' x 11'6'' | ||
| Main Level | Dining Room | 7'6'' x 8'4'' | ||
| Main Level | Kitchen | 7'5'' x 8'4'' |
Utilities
| Cable | Available |
| Electricity | Available |
| Telephone | Available |
https://www.realtor.ca/real-estate/29070749/300-traynor-avenue-unit-4-kitchener
Contact Us
Contact us for more information

