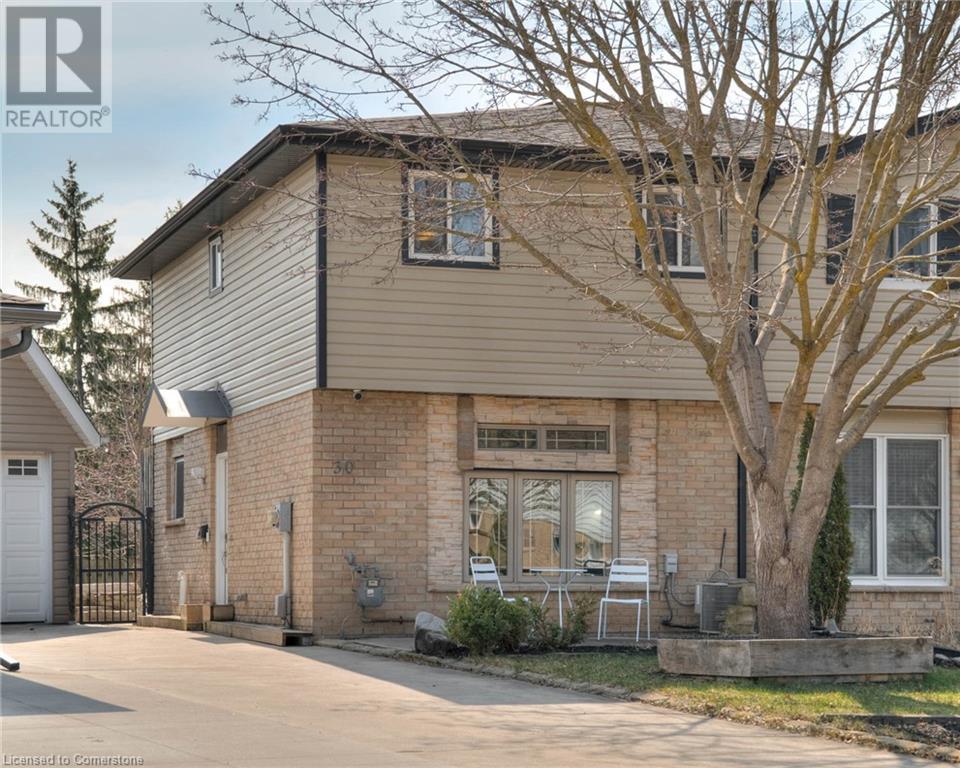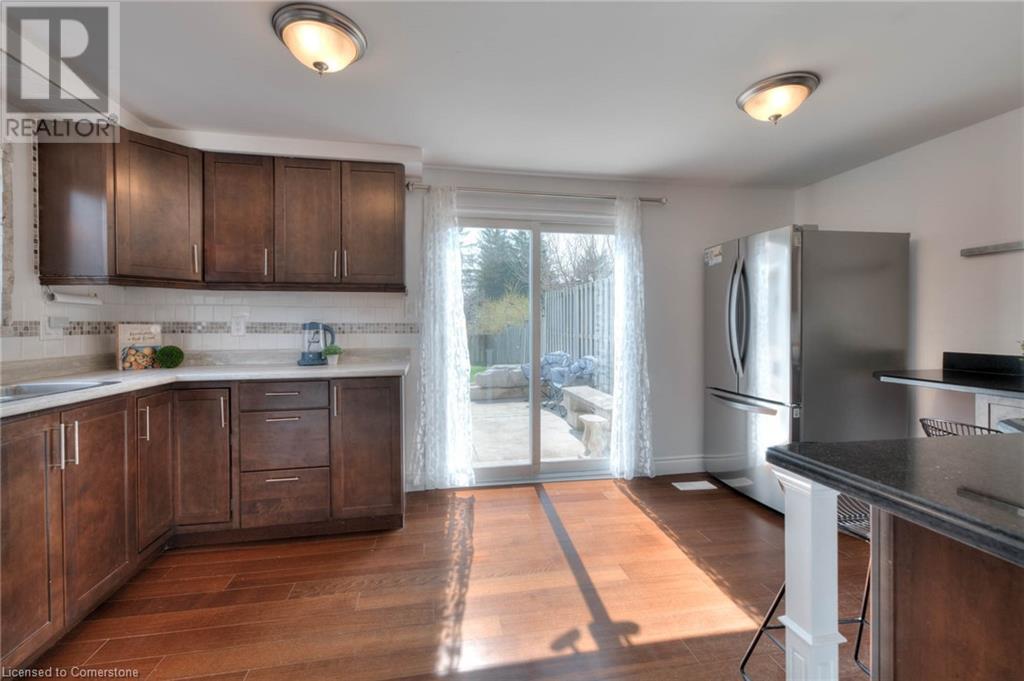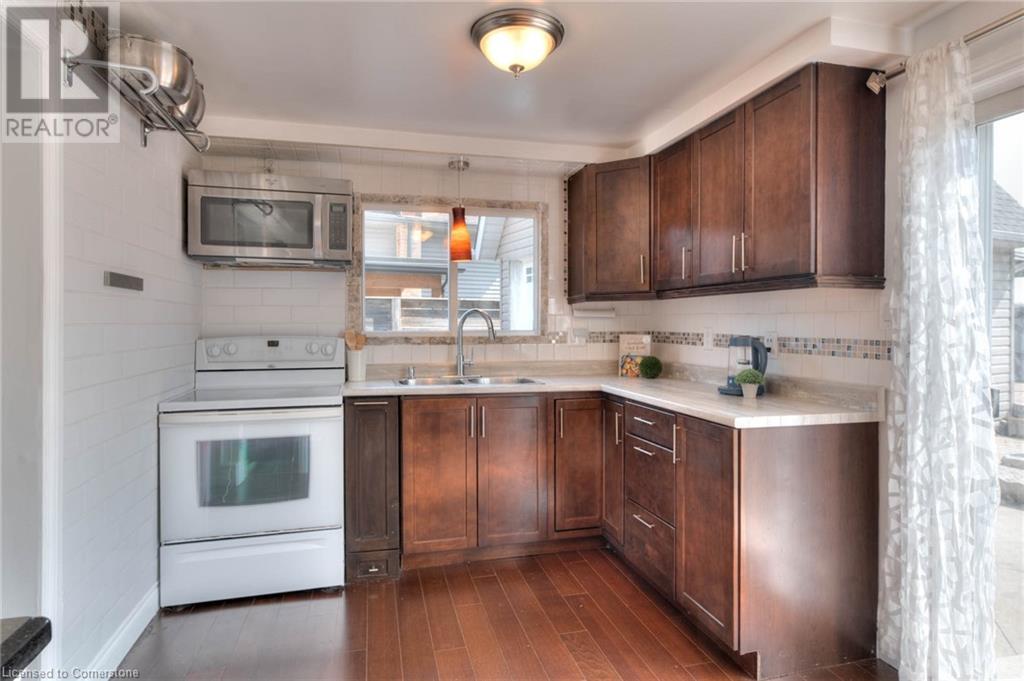30 Uxbridge Crescent Kitchener, Ontario N2E 2P8
$599,000
Welcome to this 3-bedroom, 2-bath semi located on a quiet, family-friendly crescent in sought-after Country Hills, backing onto peaceful greenspace. Inside, you'll find neutral tones, laminate flooring, and a bright kitchen with sliders to the backyard. New fridge in 2021. The spacious front living room features large windows that flood the space with natural light, creating a warm and inviting atmosphere. The upstairs is thoughtfully laid out, featuring 3 cozy and functional bedrooms that maximize every inch of space. The finished basement offers additional living space with a recreation room, a 3-piece bath, and tons of extra storage space. The backyard is fully fenced and beautifully landscaped, featuring both a concrete patio and a wood deck with a gazebo - perfect for entertaining guests, relaxing in the shade or catching some sun. A direct gas line to the BBQ adds extra convenience for outdoor cooking. You'll also find decorative armour stone, a 12x20 detached garage with a 6-foot loft, and a new tool shed added in 2023. Out front, there’s a charming concrete patio that’s ideal for enjoying a quiet morning coffee or watching the sunset over the neighbourhood. The extra-long driveway easily accommodates three vehicles. Important mechanical updates include a high-efficiency Lennox furnace (October 2019), central air, and a newer roof. Close to schools, parks, and amenities, this home is full of potential and ready for your personal touch! (id:43503)
Open House
This property has open houses!
1:00 pm
Ends at:3:00 pm
Property Details
| MLS® Number | 40721292 |
| Property Type | Single Family |
| Neigbourhood | Country Hills West |
| Amenities Near By | Golf Nearby, Hospital, Park, Place Of Worship, Playground, Public Transit, Schools |
| Community Features | Community Centre |
| Equipment Type | Furnace, Water Heater |
| Features | Gazebo, Sump Pump |
| Parking Space Total | 4 |
| Rental Equipment Type | Furnace, Water Heater |
| Structure | Shed |
Building
| Bathroom Total | 2 |
| Bedrooms Above Ground | 3 |
| Bedrooms Total | 3 |
| Appliances | Dryer, Microwave, Refrigerator, Stove, Washer |
| Architectural Style | 2 Level |
| Basement Development | Finished |
| Basement Type | Full (finished) |
| Construction Style Attachment | Semi-detached |
| Cooling Type | Central Air Conditioning |
| Exterior Finish | Brick, Vinyl Siding |
| Foundation Type | Poured Concrete |
| Heating Fuel | Natural Gas |
| Heating Type | Forced Air |
| Stories Total | 2 |
| Size Interior | 1,056 Ft2 |
| Type | House |
| Utility Water | Municipal Water |
Parking
| Detached Garage |
Land
| Access Type | Highway Access, Highway Nearby |
| Acreage | No |
| Fence Type | Fence |
| Land Amenities | Golf Nearby, Hospital, Park, Place Of Worship, Playground, Public Transit, Schools |
| Sewer | Municipal Sewage System |
| Size Depth | 118 Ft |
| Size Frontage | 19 Ft |
| Size Total Text | Under 1/2 Acre |
| Zoning Description | Res-4 |
Rooms
| Level | Type | Length | Width | Dimensions |
|---|---|---|---|---|
| Second Level | 4pc Bathroom | Measurements not available | ||
| Second Level | Bedroom | 8'0'' x 11'1'' | ||
| Second Level | Bedroom | 8'0'' x 11'0'' | ||
| Second Level | Primary Bedroom | 14'0'' x 9'4'' | ||
| Basement | Utility Room | 4'8'' x 5'9'' | ||
| Basement | Storage | 7'3'' x 8'2'' | ||
| Basement | 3pc Bathroom | Measurements not available | ||
| Basement | Recreation Room | 15'6'' x 11'7'' | ||
| Main Level | Living Room | 16'0'' x 12'2'' | ||
| Main Level | Kitchen | 16'0'' x 8'11'' |
https://www.realtor.ca/real-estate/28213040/30-uxbridge-crescent-kitchener
Contact Us
Contact us for more information












































