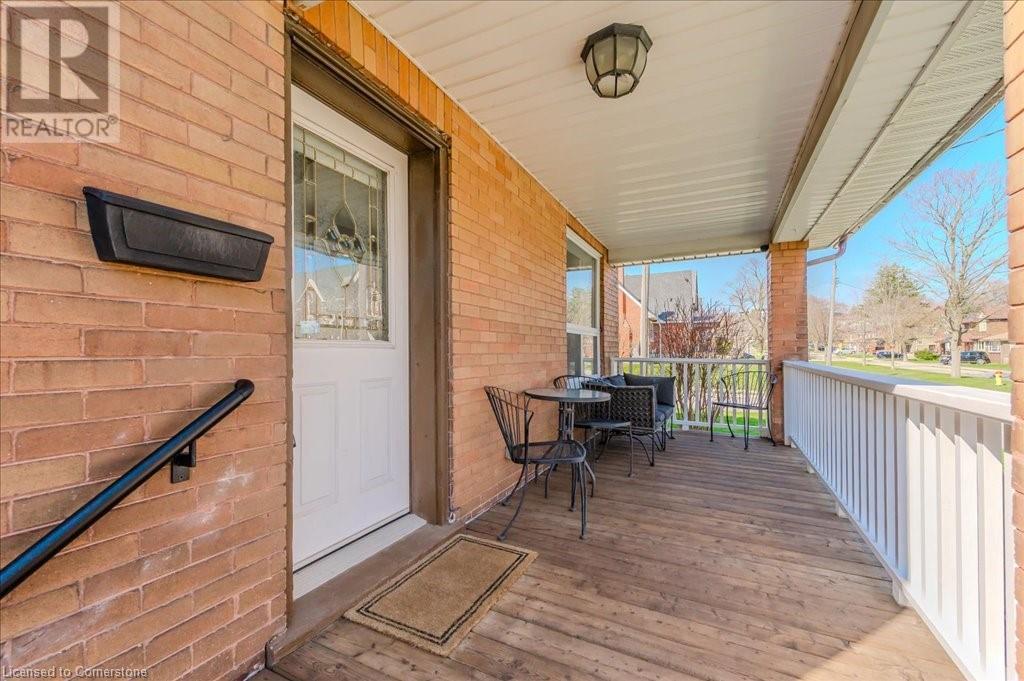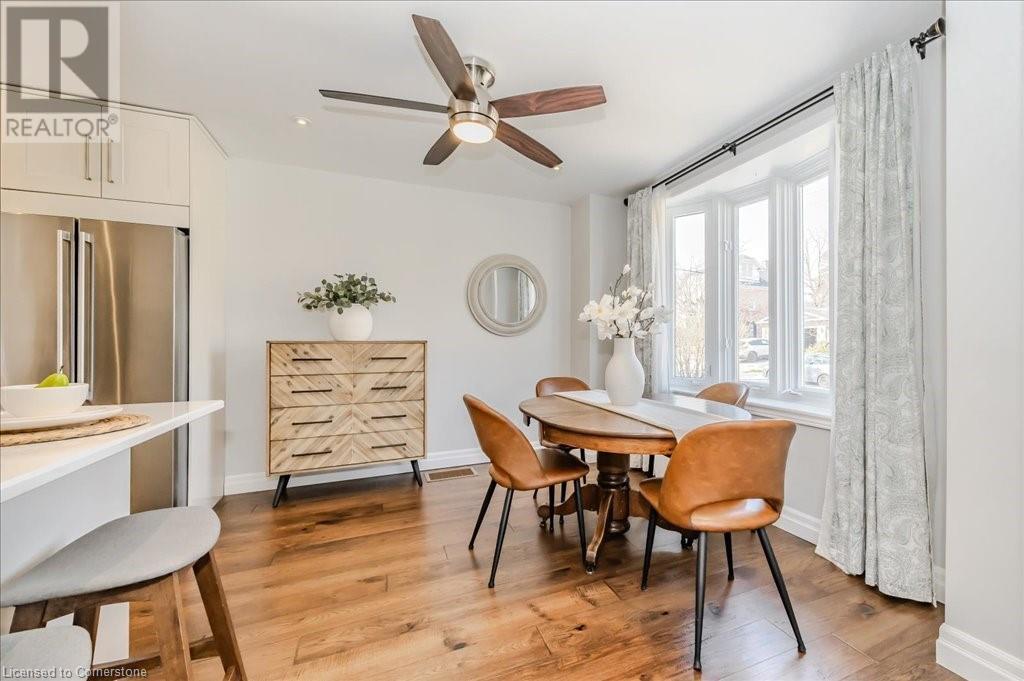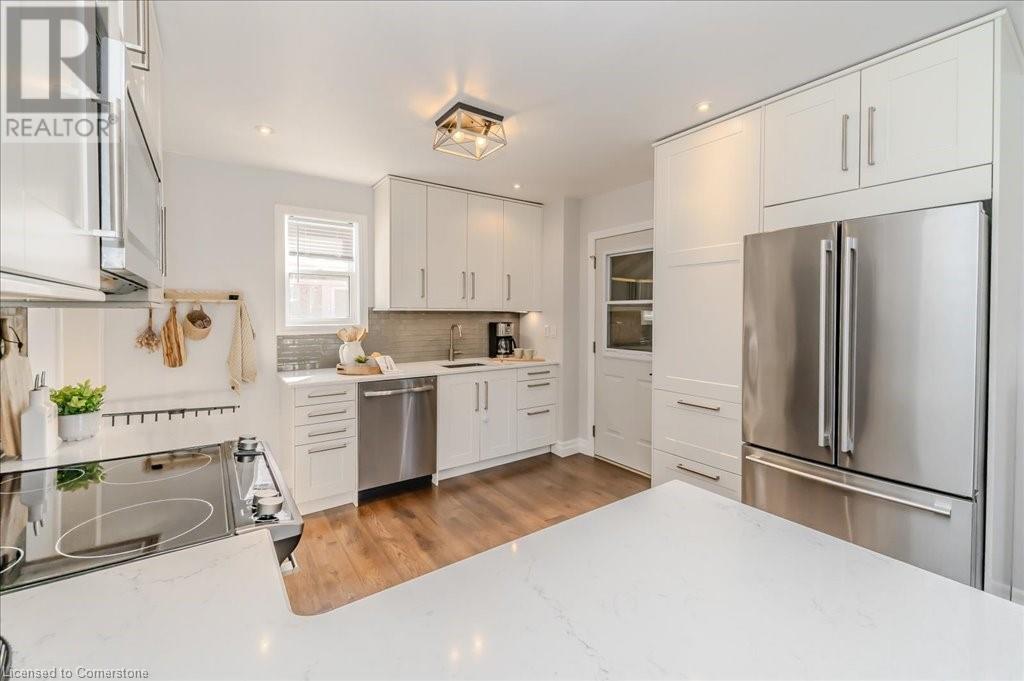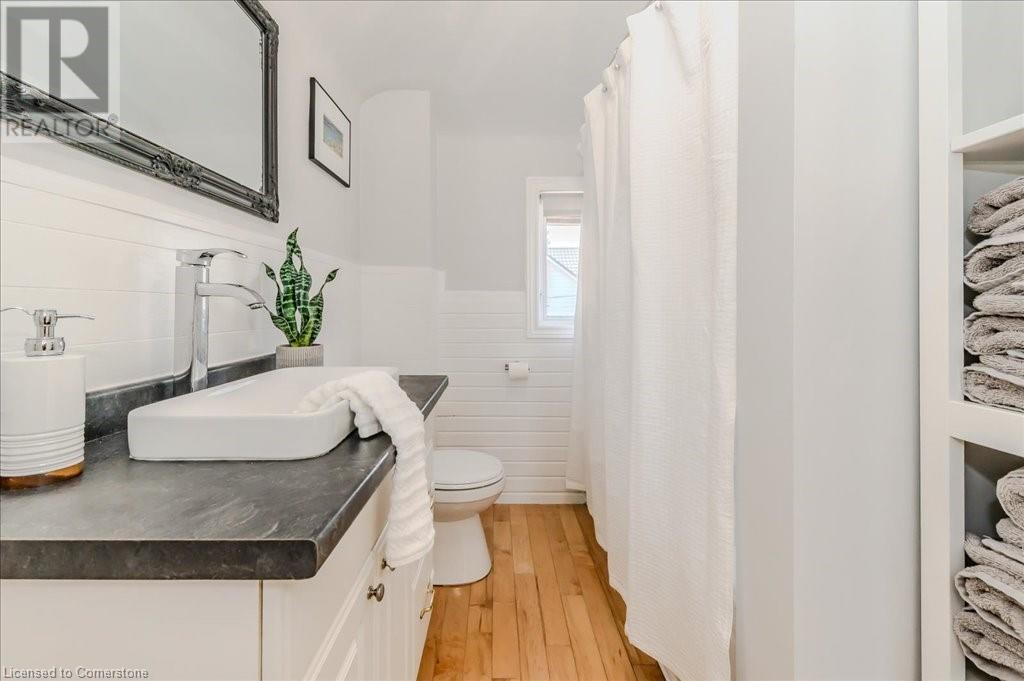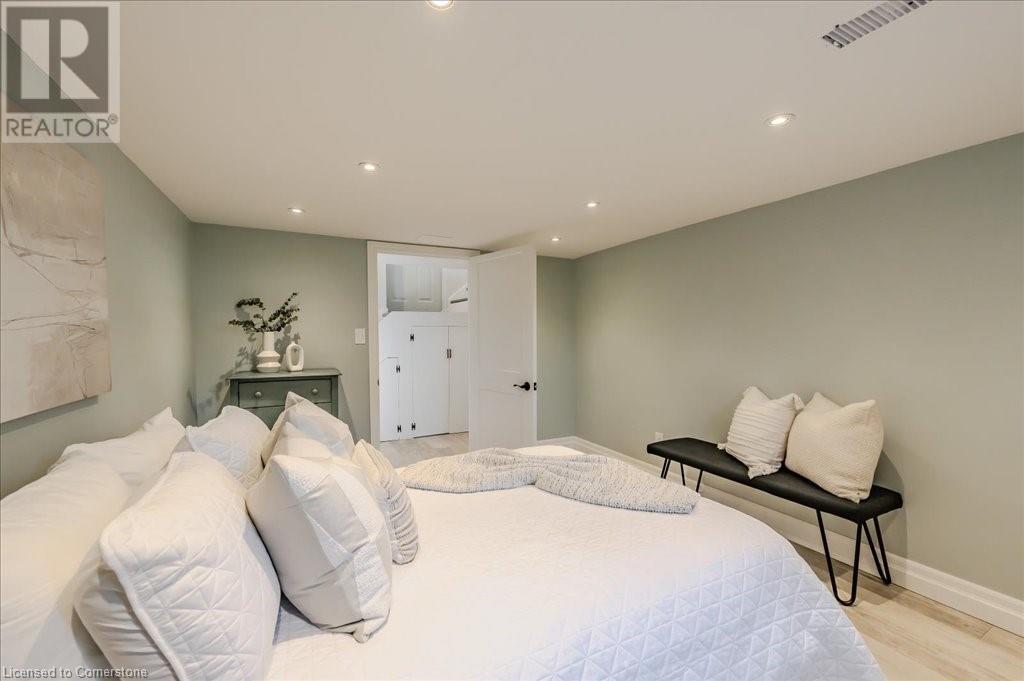30 Onward Avenue Kitchener, Ontario N2H 3J7
$659,900
Charming, updated, and full of character, this fantastic 3-bedroom home in Kitchener’s sought-after East Ward offers the perfect blend of comfort, convenience, and opportunity. Featuring a beautifully renovated kitchen that’s both stylish and functional, a bright and spacious dinette, and light-filled living throughout. The separate side entrance presents the potential for an in-law suite in the basement. Enjoy a huge fully fenced backyard with a large deck—perfect for relaxing or entertaining. An attached garage and double-wide driveway provide ample parking. Located in a highly walkable neighbourhood, just steps to the LRT, downtown Kitchener, parks, shopping, the Kitchener Market, The Aud, and with quick access to major highways. (id:43503)
Open House
This property has open houses!
2:00 pm
Ends at:4:00 pm
Property Details
| MLS® Number | 40720924 |
| Property Type | Single Family |
| Neigbourhood | King East |
| Amenities Near By | Golf Nearby, Hospital, Park, Playground, Public Transit, Schools, Shopping |
| Equipment Type | Water Heater |
| Features | Automatic Garage Door Opener |
| Parking Space Total | 3 |
| Rental Equipment Type | Water Heater |
| Structure | Shed |
Building
| Bathroom Total | 2 |
| Bedrooms Above Ground | 3 |
| Bedrooms Below Ground | 1 |
| Bedrooms Total | 4 |
| Appliances | Dryer, Refrigerator, Stove, Water Softener, Washer, Microwave Built-in, Garage Door Opener |
| Architectural Style | 2 Level |
| Basement Development | Finished |
| Basement Type | Full (finished) |
| Constructed Date | 1925 |
| Construction Style Attachment | Detached |
| Cooling Type | Central Air Conditioning |
| Exterior Finish | Brick, Vinyl Siding |
| Half Bath Total | 1 |
| Heating Fuel | Natural Gas |
| Heating Type | Forced Air |
| Stories Total | 2 |
| Size Interior | 1,285 Ft2 |
| Type | House |
| Utility Water | Municipal Water |
Parking
| Attached Garage |
Land
| Access Type | Road Access, Highway Access, Highway Nearby |
| Acreage | No |
| Fence Type | Fence |
| Land Amenities | Golf Nearby, Hospital, Park, Playground, Public Transit, Schools, Shopping |
| Sewer | Municipal Sewage System |
| Size Depth | 110 Ft |
| Size Frontage | 55 Ft |
| Size Total Text | Under 1/2 Acre |
| Zoning Description | R2a |
Rooms
| Level | Type | Length | Width | Dimensions |
|---|---|---|---|---|
| Second Level | Primary Bedroom | 13'6'' x 8'11'' | ||
| Second Level | Bedroom | 7'4'' x 10'0'' | ||
| Second Level | Bedroom | 8'11'' x 13'7'' | ||
| Second Level | 4pc Bathroom | 6'4'' x 9'1'' | ||
| Basement | Utility Room | 11'11'' x 10'6'' | ||
| Basement | Laundry Room | 6'11'' x 6'3'' | ||
| Basement | Bedroom | 12'10'' x 10'2'' | ||
| Basement | 2pc Bathroom | 6'11'' x 4'0'' | ||
| Main Level | Living Room | 16'9'' x 11'2'' | ||
| Main Level | Kitchen | 12'10'' x 11'4'' | ||
| Main Level | Dining Room | 8'8'' x 11'4'' |
https://www.realtor.ca/real-estate/28211489/30-onward-avenue-kitchener
Contact Us
Contact us for more information




